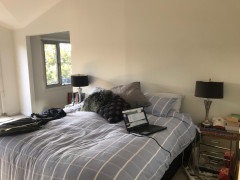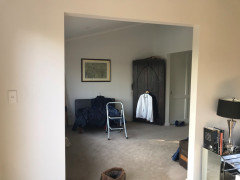Master Bedroom make-over with walk in wardrobe and parent's retreat
Clever Closet Company
2 years ago
Featured Answer
Sort by:Oldest
Comments (8)
C P
2 years agoClever Closet Company
2 years agoRelated Discussions
Help with Master Bedroom/Ensuite design
Comments (17)I don't think I could cope with an open plan bathroom, I like wet areas to be totally separate, the steam entering the bedroom would be of concern and I would not want to even think about a toilet. We did not even like the idea of having the ensuite opening directly off the bedroom, instead have the dressing room opening off it with the ensuite opening off that. Having the dressing room between the ensuite and bedroom totally minimises noise. I find it far more convenient to walk from the shower directly to the dressing room to dress without even going into the bedroom....See MoreHow can we make our small open plan 2 bedroom beach house bigger?
Comments (27)Hi arcmaz Great house - fantastic 60's modern look - Harry Sidler (Modernist Architect 1923-2006 exponent of the Bauhaus style in Australia, mainly Sydney) would have loved the interpretation, its a good style, don't change it will pay dividends in the long run. It would be good if there was a plan of the house,and a plan of the block this would allow some relatively accurate planning proposals. If you had the real-state plan with the block plan it would help a lot. In terms of making the place bigger and retaining the style I would suggest that the extension (maybe one room and an en suite depending on a budget) be a block in the today's current style, but linked to the existing house via a "link" (Link =small walkway). This would allow you to retain the style, but not be dominated by a past period, I have done this a few times and it has worked fairly well. If you are looking for three bedrooms it might be best to add a master bedroom with a bathroom, and then maybe living areas with back yard access. There may be other approaches depending on the current layout that could be considered, but I would retain as much as the original as possible, and only make small cosmetic changes until you are ready for a worthy development. I hope this is of some help, I would be happy to comment further or work on this project. Regards - Michael Manias Manias Associates Building designers - mm407p@gmail.com...See MoreHelp on converting 2 bedrooms into 1 master bedroom with nice ensuite
Comments (5)my suggestion has an ens and wiw and uses the old bedroom door for a linen cupboard, although the toilet could be placed at either end to be closer to the original sewerage, this arrangement allows for more privacy for the toilet, more standing room near the shower, wall space for a towel rail and room in teh wiw for a chest of drawers..the vanity is over 2m long with cabinet under the (one or twin) sinks and open shelves next to the toilet for towels .. and, while you're adding the new ens, it would be worthwhile to plan the new access to the kitchen and new laundry...See MoreMaster Bedroom Addition Floor Plan Help
Comments (13)Thanks very much Paul, I really appreciate your ideas and feedback. We like your plan and agree this plan gives us a more practical user space. We're really focused on making it all "feel" right and would also consider how this canterlever out over the existing master bedroom would feel/look from the verandah and living area looking out. We're also extending the study out towards the side boundary by just over a metre and removing the existing linen to increased bedroom 2. Bedroom 3 will be the kids chill out room/spare room and the other child will move to the original master. New Linen will be under the new stairs and we're also building some storage into the study and extending the garage to the front boundary by 1 metre. We dont' feel like we need another living area (or massive house to clean) as we already have two separate living areas and bedroom 3 will be for the kids to hang out in. And this is why I originally posted (and which you've clearly identified) - because I'm stuck between having a limited use gallery landing to provide volume and drama in the stairs, and as you say I don't want to kick myself for not making the gallery area a more practical space. I know other families with parents retreats that never use them, so I'm conscious of this too. I think I was probably hoping to achieve the same footprint with the nook a little wider. I thought last night I could reduce the ensure/robe depth to 2.2 to 2.5 (and increase the nook to 1.7 to 2.0) by moving the toilet to the end of the shower. Maybe this would work as a compromise....See MoreClever Closet Company
2 years agolast modified: 2 years agoClever Closet Company
2 years agoC P
2 years agoClever Closet Company
2 years agolast modified: 2 years ago












C P