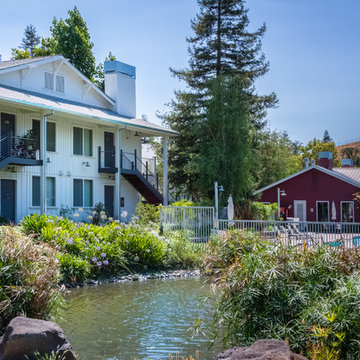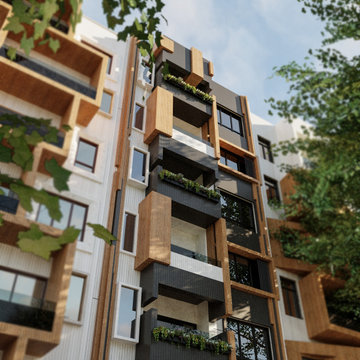Apartment Exterior Design Ideas
Refine by:
Budget
Sort by:Popular Today
101 - 120 of 3,271 photos
Item 1 of 2
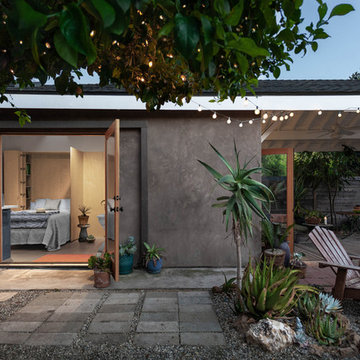
Inspiration for a small beach style one-storey stucco grey apartment exterior in Los Angeles with a gable roof and a shingle roof.
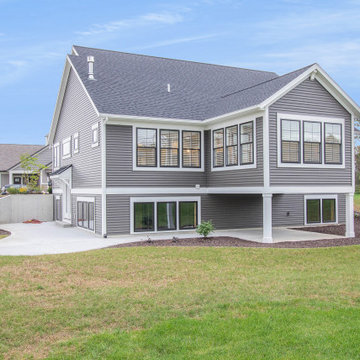
This stand-alone condominium takes a bold step with dark, modern farmhouse exterior features. Once again, the details of this stand alone condominium are where this custom design stands out; from custom trim to beautiful ceiling treatments and careful consideration for how the spaces interact. The exterior of the home is detailed with dark horizontal siding, vinyl board and batten, black windows, black asphalt shingles and accent metal roofing. Our design intent behind these stand-alone condominiums is to bring the maintenance free lifestyle with a space that feels like your own.
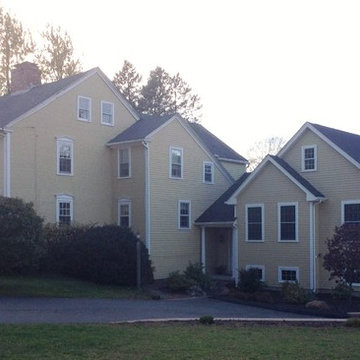
After photo of the in-law addition from the front/side of the house.
Photo of a traditional yellow apartment exterior in Bridgeport with a gable roof and a shingle roof.
Photo of a traditional yellow apartment exterior in Bridgeport with a gable roof and a shingle roof.
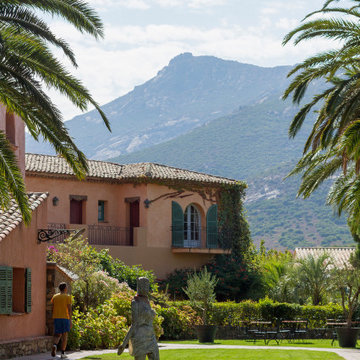
Hotel 5 étoiles Relais et Châteaux
Photo of a large mediterranean two-storey stucco orange apartment exterior in Bordeaux.
Photo of a large mediterranean two-storey stucco orange apartment exterior in Bordeaux.
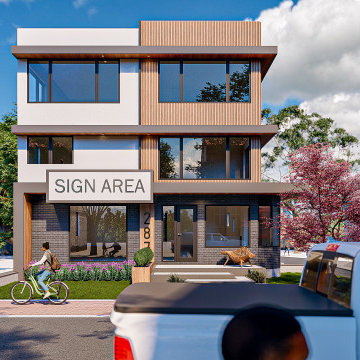
Contemporary Residential Projects
Luxury | Creative | Unique | Functional designs by Johnsson Studio
Inspiration for a large contemporary three-storey stucco white apartment exterior in Ottawa with a flat roof.
Inspiration for a large contemporary three-storey stucco white apartment exterior in Ottawa with a flat roof.
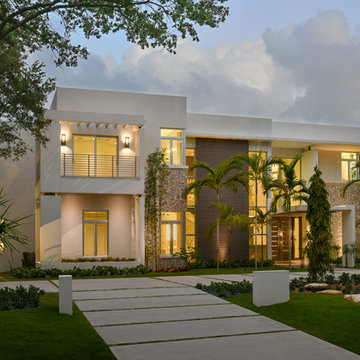
This is an example of a large modern two-storey white apartment exterior in Miami with mixed siding and a flat roof.
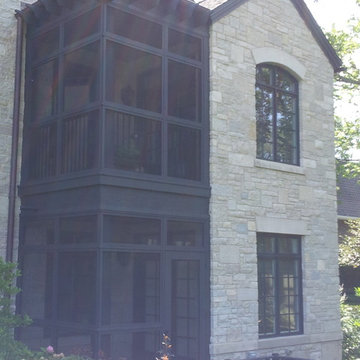
Hardin Builders, Inc.
Photo of a large transitional two-storey grey apartment exterior in Chicago with stone veneer, a gable roof and a shingle roof.
Photo of a large transitional two-storey grey apartment exterior in Chicago with stone veneer, a gable roof and a shingle roof.
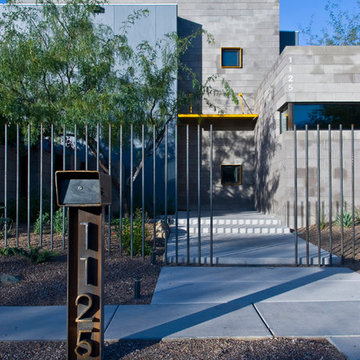
Liam Frederick
Inspiration for a mid-sized contemporary two-storey concrete apartment exterior in Phoenix.
Inspiration for a mid-sized contemporary two-storey concrete apartment exterior in Phoenix.

Inspiration for an expansive modern concrete apartment exterior in Detroit with four or more storeys.

Make a bold style statement with these timeless stylish fiber cement boards in white and mustard accents.
Photo of an expansive modern multi-coloured apartment exterior in Seattle with four or more storeys, concrete fiberboard siding, a flat roof, a mixed roof, a white roof and board and batten siding.
Photo of an expansive modern multi-coloured apartment exterior in Seattle with four or more storeys, concrete fiberboard siding, a flat roof, a mixed roof, a white roof and board and batten siding.
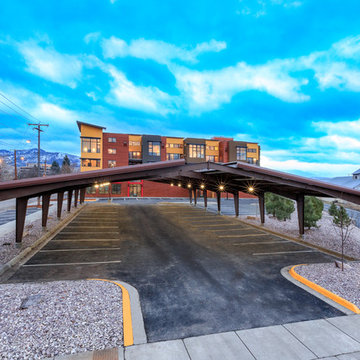
Photo of an expansive contemporary apartment exterior in Other with four or more storeys and concrete fiberboard siding.
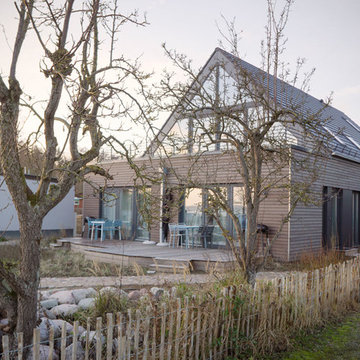
Photo of a large scandinavian two-storey grey apartment exterior in Hamburg with wood siding, a gable roof and a tile roof.

The remodelling of a ground floor garden flat in northwest London offers the opportunity to revisit the principles of compact living applied in previous designs.
The 54 sqm flat in Willesden Green is dramatically transformed by re-orientating the floor plan towards the open space at the back of the plot. Home office and bedroom are relocated to the front of the property, living accommodations at the back.
The rooms within the outrigger have been opened up and the former extension rebuilt with a higher flat roof, punctured by an elongated light well. The corner glazing directs one’s view towards the sleek limestone garden.
A storage wall with an homogeneous design not only serves multiple functions - from wardrobe to linen cupboard, utility and kitchen -, it also acts as the agent connecting the front and the back of the apartment.
This device also serves to accentuate the stretched floor plan and to give a strong sense of direction to the project.
The combination of bold colours and strong materials result in an interior space with modernist influences yet sombre and elegant and where the statuario marble fireplace becomes an opulent centrepiece with a minimal design.
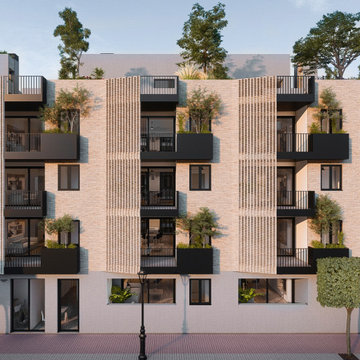
Design ideas for a modern brown apartment exterior in Other with four or more storeys.
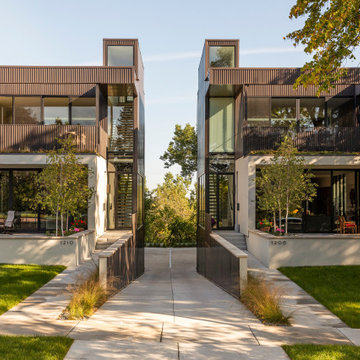
These modern condo buildings overlook downtown Minneapolis and are stunningly placed on a narrow lot that used to use one low rambler home. Each building has 2 condos, all with beautiful views. The main levels feel like you living in the trees and the upper levels have beautiful views of the skyline. The buildings are a combination of metal and stucco. The heated driveway carries you down between the buildings to the garages beneath the units. Each unit has a separate entrance and has been customized entirely by each client.
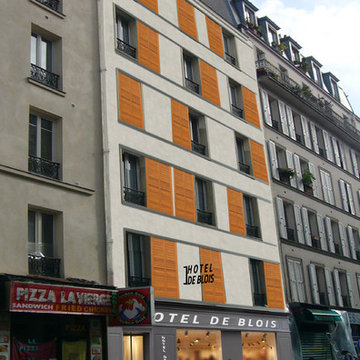
Design ideas for a large three-storey concrete beige apartment exterior in Paris with a clipped gable roof.
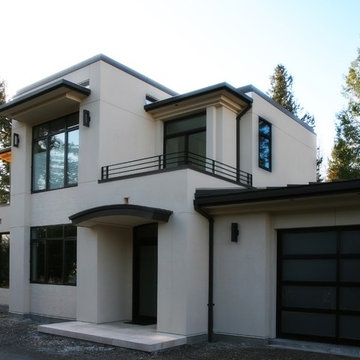
The roof eave and balcony detail work with the simple forms to emphasize a contemporary character.
"With this second project we changed our style dramatically, embracing a more modernistic design, where previously AOME had designed our home with a Mediterranean flair. Many architecture firms are not able to switch styles so easily, but AOME proved that no matter what type of style a client is after they are able to complete the task."
— Homeowner
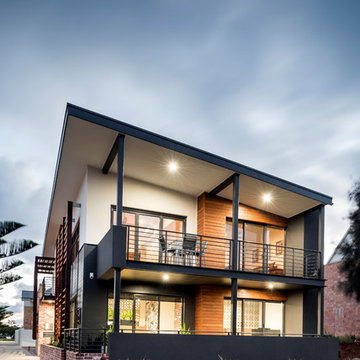
DMAX Photography
Large contemporary two-storey multi-coloured apartment exterior in Perth with wood siding, a flat roof and a metal roof.
Large contemporary two-storey multi-coloured apartment exterior in Perth with wood siding, a flat roof and a metal roof.
Apartment Exterior Design Ideas
6
