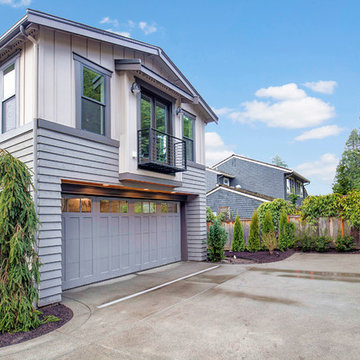Apartment Exterior Design Ideas
Refine by:
Budget
Sort by:Popular Today
141 - 160 of 3,271 photos
Item 1 of 2
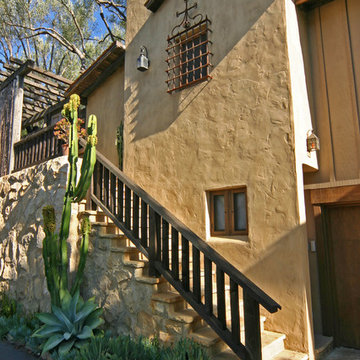
This award winning condominium design is less than a block away from the historic Presidio in downtown Santa Barbara. We combined a mud-brick, street-facing facade for the front unit with a combination of plaster and board-and-batt siding on the rear condo with aim of creating an authentic but relaxed rustic Mission Style exterior.
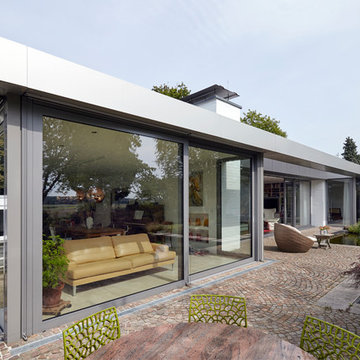
www.liobaschneider.de
This is an example of a mid-sized contemporary one-storey glass grey apartment exterior in Dusseldorf with a flat roof.
This is an example of a mid-sized contemporary one-storey glass grey apartment exterior in Dusseldorf with a flat roof.
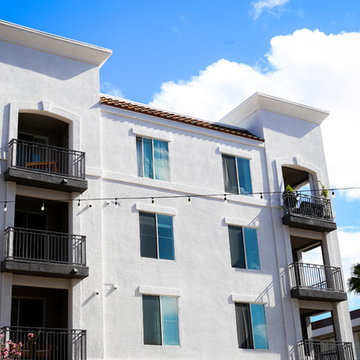
Here's exterior stucco work done for a housing unit in Downtown Long Beach. This new building will surely attract a wide range of new customers with it's new stucco with dash finish.
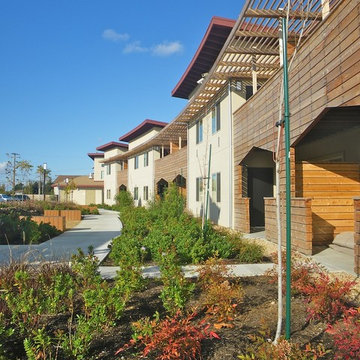
Photo: Erick Mikiten, AIA
This is an example of a mid-sized contemporary two-storey brown apartment exterior in San Francisco with wood siding, a shed roof and a metal roof.
This is an example of a mid-sized contemporary two-storey brown apartment exterior in San Francisco with wood siding, a shed roof and a metal roof.

Balancing coziness with this impressive fiber cement exterior design in mustard color.
Inspiration for an expansive modern orange apartment exterior in Seattle with four or more storeys, concrete fiberboard siding, a flat roof, a mixed roof, a white roof and board and batten siding.
Inspiration for an expansive modern orange apartment exterior in Seattle with four or more storeys, concrete fiberboard siding, a flat roof, a mixed roof, a white roof and board and batten siding.

Photo of a large mediterranean two-storey white apartment exterior in Santa Barbara with stone veneer, a gable roof, a mixed roof and a brown roof.
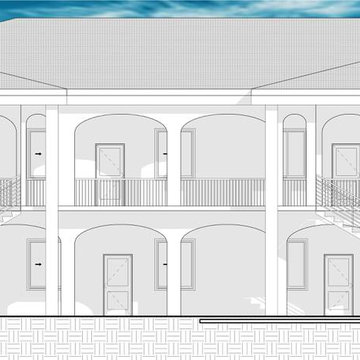
Custom Apartment Building design. Plans available for sale.
Large contemporary one-storey stucco white apartment exterior in Miami with a hip roof, a tile roof and a black roof.
Large contemporary one-storey stucco white apartment exterior in Miami with a hip roof, a tile roof and a black roof.
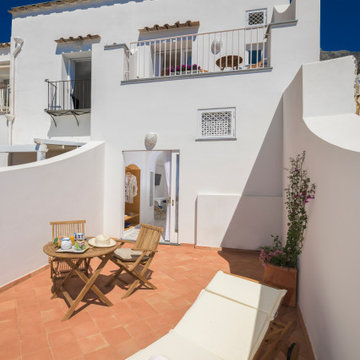
Foto: Vito Fusco
Design ideas for a large mediterranean two-storey stucco white apartment exterior in Other with a flat roof, a mixed roof and a white roof.
Design ideas for a large mediterranean two-storey stucco white apartment exterior in Other with a flat roof, a mixed roof and a white roof.
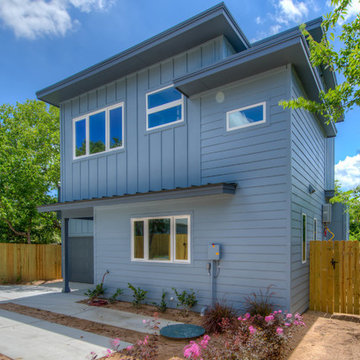
- Design by Jeff Overman at Overman Custom Design
www.austinhomedesigner.com
Email - joverman[@]austin.rr.com
Instagram- @overmancustomdesign
-Builder and Real Estate Agent, Charlotte Aceituno at Pura Vida LLC
Email - charlotteaceituno[@]gmail.com
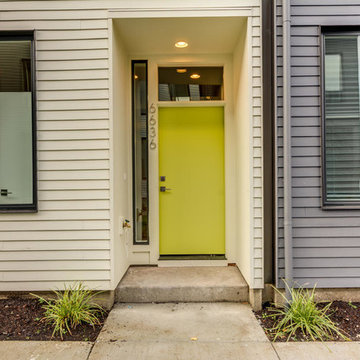
Eric Post
Photo of a large modern three-storey green apartment exterior in Portland with concrete fiberboard siding, a flat roof and a shingle roof.
Photo of a large modern three-storey green apartment exterior in Portland with concrete fiberboard siding, a flat roof and a shingle roof.
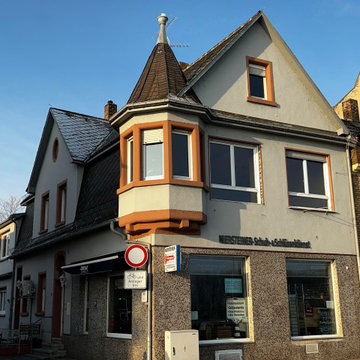
Noch mit Stroh gedämmt, das Zeitungspapier für die Fensterrahmen, das hier wird eine Perle als Schmuckstück. All das mit der Zeit und mit Scharm
WIR FREUN UNS

Hotel 5 étoiles Relais et Châteaux
Photo of a large mediterranean three-storey stucco orange apartment exterior in Bordeaux.
Photo of a large mediterranean three-storey stucco orange apartment exterior in Bordeaux.
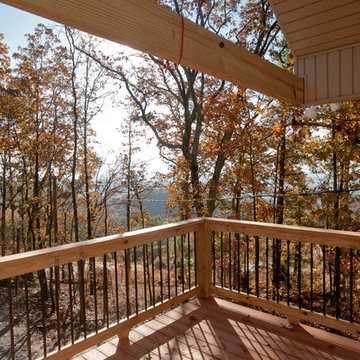
This is an example of a small arts and crafts two-storey grey apartment exterior in Atlanta with mixed siding, a gable roof and a shingle roof.
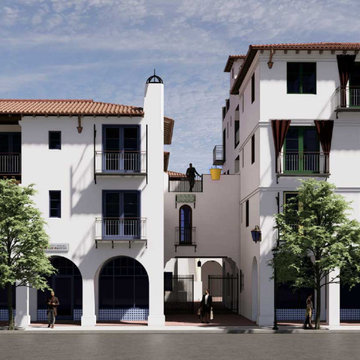
The Chapala Development offers 39 units spread over 30,000 square feet and an additional 5,000 square feet of commercial space. View is from Ortega Street.
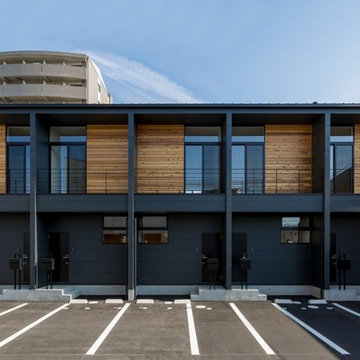
This is an example of a small country two-storey black apartment exterior in Other with mixed siding, a shed roof and a metal roof.
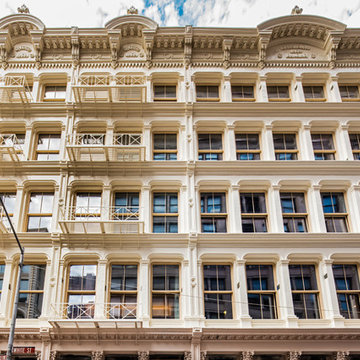
“This unique historic project was a great opportunity for Zola to push the limits of high-performance
window development. The project’s energy-efficiency requirements were extremely high, while at the same time it was very important to the developer that this historically significant building remain authentic and true to the aesthetic of the period. Zola spent many months going back and forth with designer and engineers on this window design, the result was quite ground breaking” says Florian Speier, Zola founder and head of product development.
Photographer: Nico Arellano
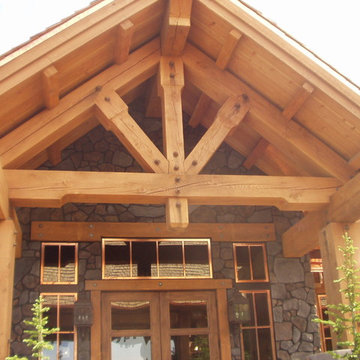
Expansive country two-storey multi-coloured apartment exterior in Other with mixed siding, a gable roof and a mixed roof.
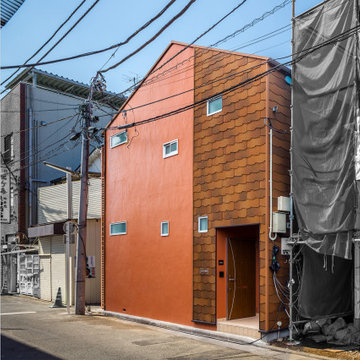
築80年の長屋をフルリノベーション。
屋根を一部架け替え、家の形に整えた外観は、可愛らしい姿に生まれ変わりました。
色彩が可愛らしさを増しながらも、周辺にはビックリするほど、馴染んでいます。正面・東側の人通りの多い通り側の窓は小さくし、プライバシーを確保し、南側窓は大きくし光を明るく取り入れながら、ルーバーテラスや土間空間を挟むことでこちらも、
プライベート空間を確保し、不安感をなくしています。
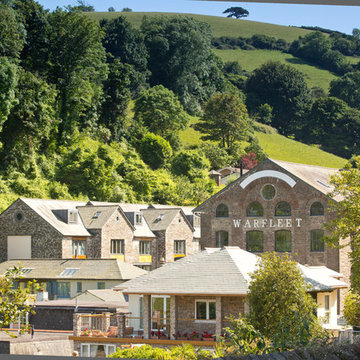
Our clients bought the top floor of the world-renowned former pottery and brewery as an empty shell. We were commissioned to create a stylish, contemporary coastal retreat. Our brief included every aspect of the design, from spatial planning and electrical and lighting through to finishing touches such as soft furnishings. The project was particularly challenging given the sheer volume of the space, the number of beams that span the property and its listed status. We played to the industrial heritage of the building combining natural materials with contemporary furniture, lighting and accessories. Stark and deliberate contrasts were created between the exposed stone walls and gnarled beams against slick, stylish kitchen cabinetry and upholstery. The overall feel is luxurious and contemporary but equally relaxed and welcoming.
Apartment Exterior Design Ideas
8
