Apartment Exterior Design Ideas
Refine by:
Budget
Sort by:Popular Today
1 - 20 of 3,272 photos
Item 1 of 2
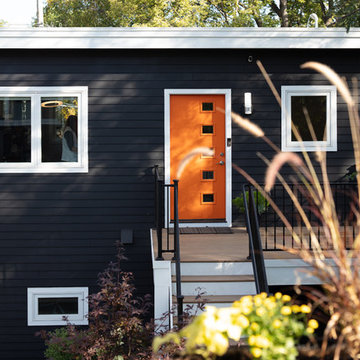
Exterior shot of detached garage and office space.
Design ideas for a mid-sized midcentury two-storey grey apartment exterior in Minneapolis with vinyl siding, a flat roof and a shingle roof.
Design ideas for a mid-sized midcentury two-storey grey apartment exterior in Minneapolis with vinyl siding, a flat roof and a shingle roof.
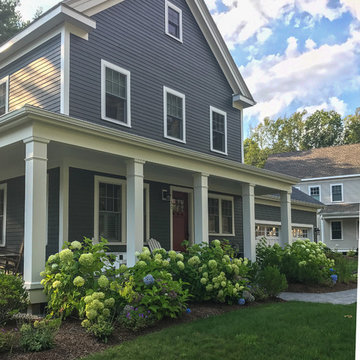
Angela Kearney, Minglewood
Inspiration for a mid-sized country two-storey green apartment exterior in Boston with concrete fiberboard siding, a gable roof and a shingle roof.
Inspiration for a mid-sized country two-storey green apartment exterior in Boston with concrete fiberboard siding, a gable roof and a shingle roof.
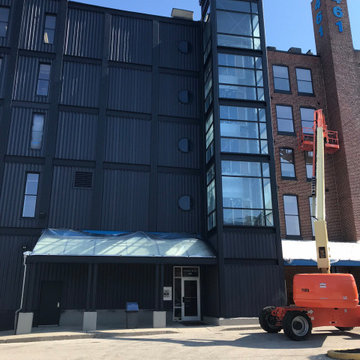
This is an example of a large traditional black apartment exterior in Philadelphia with four or more storeys, metal siding and a flat roof.
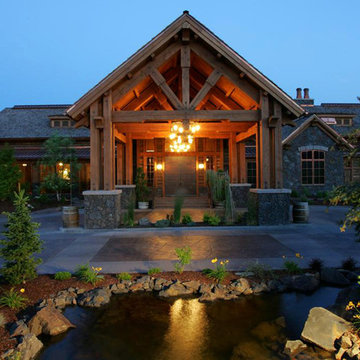
Inspiration for an expansive country two-storey multi-coloured apartment exterior in Other with mixed siding, a gable roof and a mixed roof.
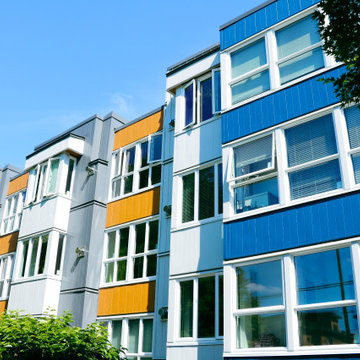
Commercial building façade with metal panels.
Large contemporary three-storey apartment exterior in Vancouver with metal siding and a flat roof.
Large contemporary three-storey apartment exterior in Vancouver with metal siding and a flat roof.
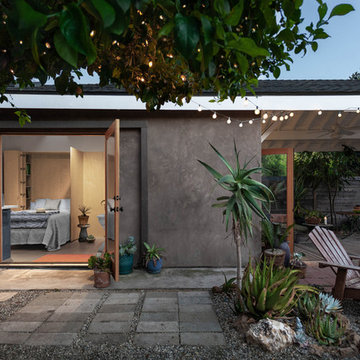
Inspiration for a small beach style one-storey stucco grey apartment exterior in Los Angeles with a gable roof and a shingle roof.

This is an example of a mid-sized modern grey apartment exterior in Philadelphia with four or more storeys, concrete fiberboard siding, a flat roof, a mixed roof and a grey roof.
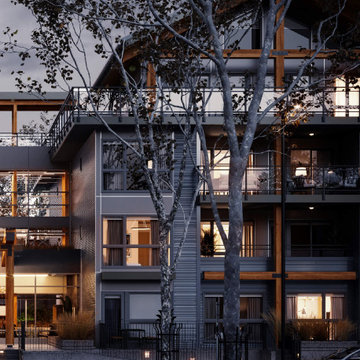
Architectural visualizations of spacious 1, 2 & 3 bedroom rental apartments in North Vancouver. Inspired by the coveted West Coast lifestyle, is conveniently located one block south of Marine. Connecting nature. The cornerstone community truly embodies the essence of the North Shore.
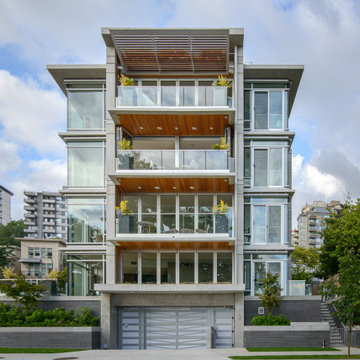
Photo of a contemporary concrete apartment exterior in Vancouver with four or more storeys.
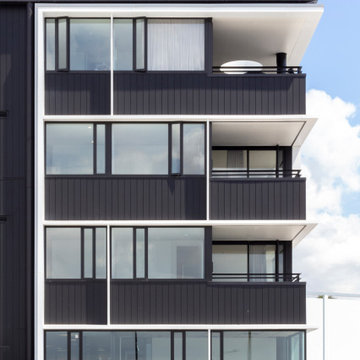
Contemporary black apartment exterior in Hamilton with four or more storeys and a flat roof.
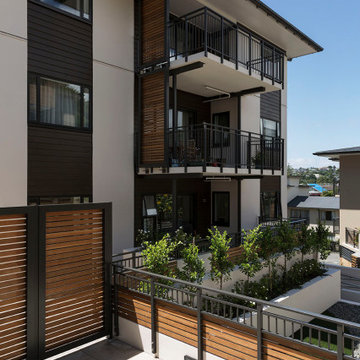
Stylish retirement living spaces
Design ideas for a contemporary grey apartment exterior in Auckland with four or more storeys, concrete fiberboard siding and a flat roof.
Design ideas for a contemporary grey apartment exterior in Auckland with four or more storeys, concrete fiberboard siding and a flat roof.
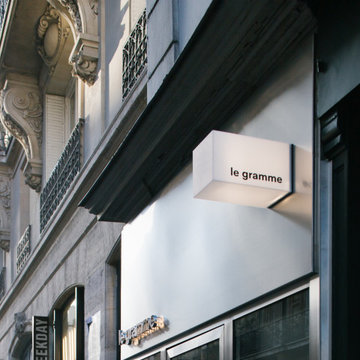
Conception d'une façade en inox brossé pour marquer l'entrée dans la boutique de bijoux masculins, le gramme.
Design ideas for a small contemporary apartment exterior in Paris with metal siding.
Design ideas for a small contemporary apartment exterior in Paris with metal siding.
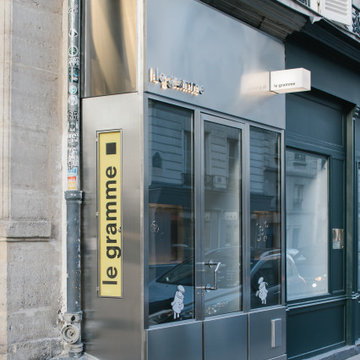
Conception d'une façade en inox brossé pour marquer l'entrée dans la boutique de bijoux masculins, le gramme.
Photo of a small contemporary apartment exterior in Paris with metal siding.
Photo of a small contemporary apartment exterior in Paris with metal siding.
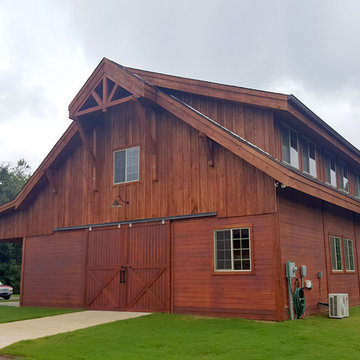
Request a free catalog: http://www.barnpros.com/catalog
Rethink the idea of home with the Denali 36 Apartment. Located part of the Cumberland Plateau of Alabama, the 36’x 36’ structure has a fully finished garage on the lower floor for equine, garage or storage and a spacious apartment above ideal for living space. For this model, the owner opted to enclose 24 feet of the single shed roof for vehicle parking, leaving the rest for workspace. The optional garage package includes roll-up insulated doors, as seen on the side of the apartment.
The fully finished apartment has 1,000+ sq. ft. living space –enough for a master suite, guest bedroom and bathroom, plus an open floor plan for the kitchen, dining and living room. Complementing the handmade breezeway doors, the owner opted to wrap the posts in cedar and sheetrock the walls for a more traditional home look.
The exterior of the apartment matches the allure of the interior. Jumbo western red cedar cupola, 2”x6” Douglas fir tongue and groove siding all around and shed roof dormers finish off the old-fashioned look the owners were aspiring for.
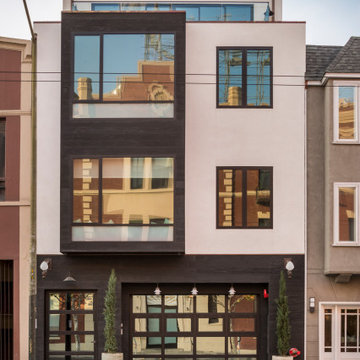
Inspiration for a large contemporary three-storey adobe multi-coloured apartment exterior in Los Angeles with a flat roof.
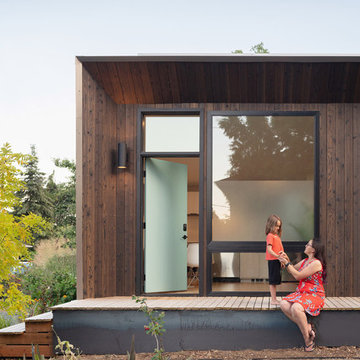
Project Overview:
This modern ADU build was designed by Wittman Estes Architecture + Landscape and pre-fab tech builder NODE. Our Gendai siding with an Amber oil finish clads the exterior. Featured in Dwell, Designmilk and other online architectural publications, this tiny project packs a punch with affordable design and a focus on sustainability.
This modern ADU build was designed by Wittman Estes Architecture + Landscape and pre-fab tech builder NODE. Our shou sugi ban Gendai siding with a clear alkyd finish clads the exterior. Featured in Dwell, Designmilk and other online architectural publications, this tiny project packs a punch with affordable design and a focus on sustainability.
“A Seattle homeowner hired Wittman Estes to design an affordable, eco-friendly unit to live in her backyard as a way to generate rental income. The modern structure is outfitted with a solar roof that provides all of the energy needed to power the unit and the main house. To make it happen, the firm partnered with NODE, known for their design-focused, carbon negative, non-toxic homes, resulting in Seattle’s first DADU (Detached Accessory Dwelling Unit) with the International Living Future Institute’s (IFLI) zero energy certification.”
Product: Gendai 1×6 select grade shiplap
Prefinish: Amber
Application: Residential – Exterior
SF: 350SF
Designer: Wittman Estes, NODE
Builder: NODE, Don Bunnell
Date: November 2018
Location: Seattle, WA
Photos courtesy of: Andrew Pogue

Inspiration for a large modern grey apartment exterior in New York with four or more storeys and wood siding.

This is an example of a mid-sized modern concrete beige apartment exterior in Tokyo with four or more storeys and a flat roof.

Large modern beige apartment exterior in Other with four or more storeys, wood siding, a shed roof, a metal roof, a grey roof and board and batten siding.
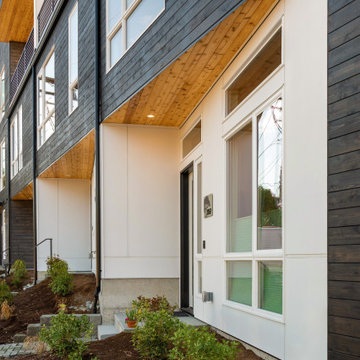
State of the art, James Hardie panel siding with sensitive design options and traditional cedar soffits create a warm and inviting entry area.
This is an example of a mid-sized modern three-storey apartment exterior in Seattle with wood siding.
This is an example of a mid-sized modern three-storey apartment exterior in Seattle with wood siding.
Apartment Exterior Design Ideas
1