Arts and Crafts Living Design Ideas with a Built-in Media Wall
Refine by:
Budget
Sort by:Popular Today
21 - 40 of 1,355 photos
Item 1 of 3
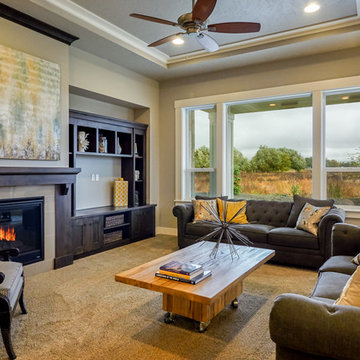
Blu Fish Photograph
Design ideas for an arts and crafts open concept living room in Boise with beige walls, carpet, a standard fireplace, a tile fireplace surround and a built-in media wall.
Design ideas for an arts and crafts open concept living room in Boise with beige walls, carpet, a standard fireplace, a tile fireplace surround and a built-in media wall.
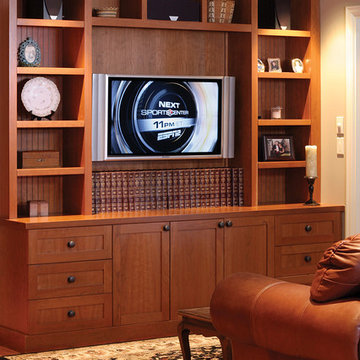
Mid-sized arts and crafts open concept family room in Seattle with beige walls, medium hardwood floors, no fireplace and a built-in media wall.
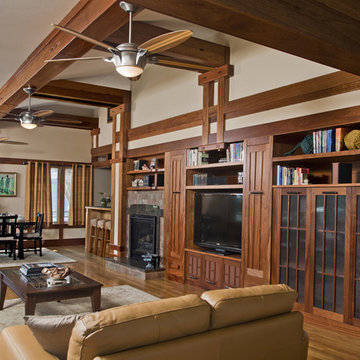
Whole house renovation
Arts and crafts open concept family room in Philadelphia with beige walls, medium hardwood floors and a built-in media wall.
Arts and crafts open concept family room in Philadelphia with beige walls, medium hardwood floors and a built-in media wall.
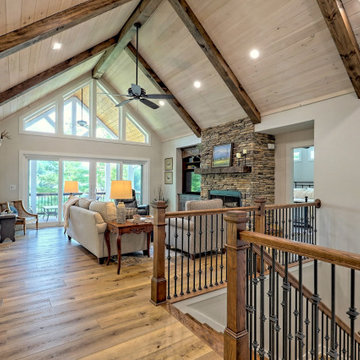
open floorplan with dining and living room
Large arts and crafts living room in Atlanta with grey walls, laminate floors, a standard fireplace, a built-in media wall, brown floor and exposed beam.
Large arts and crafts living room in Atlanta with grey walls, laminate floors, a standard fireplace, a built-in media wall, brown floor and exposed beam.
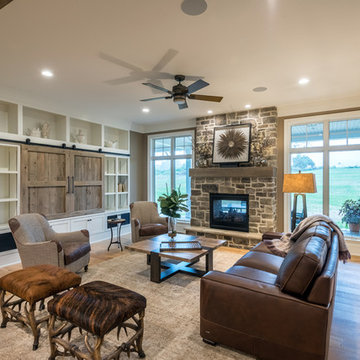
Alan Wycheck
Photo of a mid-sized arts and crafts open concept family room in Other with beige walls, light hardwood floors, a two-sided fireplace, a stone fireplace surround, a built-in media wall and brown floor.
Photo of a mid-sized arts and crafts open concept family room in Other with beige walls, light hardwood floors, a two-sided fireplace, a stone fireplace surround, a built-in media wall and brown floor.
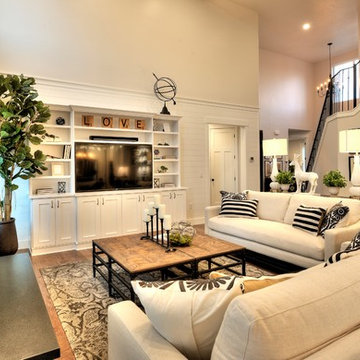
Large arts and crafts open concept living room in Salt Lake City with beige walls, medium hardwood floors, no fireplace, a built-in media wall and brown floor.
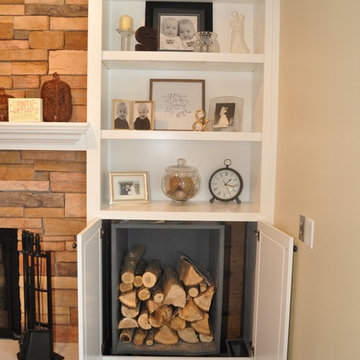
This is an example of a mid-sized arts and crafts open concept living room in Other with a brick fireplace surround, dark hardwood floors, a standard fireplace, beige walls, a built-in media wall and brown floor.
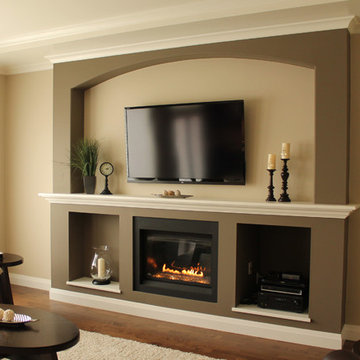
Design ideas for an arts and crafts open concept living room in Vancouver with beige walls, medium hardwood floors, a standard fireplace, a plaster fireplace surround and a built-in media wall.
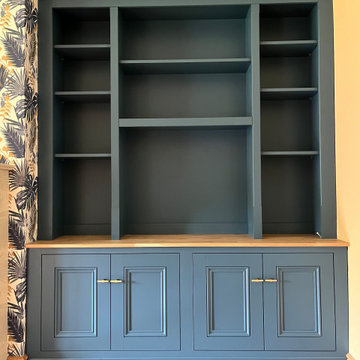
Inspiration for a mid-sized arts and crafts formal enclosed living room in Dublin with a built-in media wall.
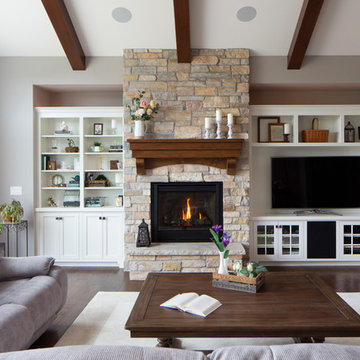
Vaulted stained beamed ceiling with arched grand window and the Chilton Brown stone fireplace draws your attention into this great room. Side built in inset flat panel cabinets mimic the kitchen cabinets with open shelving for collectables. The character grade hickory hardwood floors and stained mantel provide a warmth to this vast room. (Ryan Hainey)
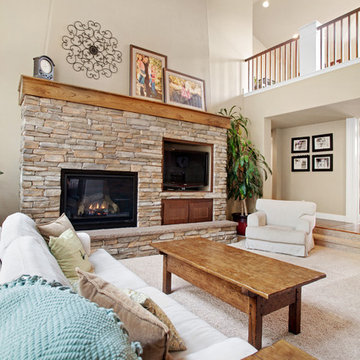
This custom, Craftsman style home embodies the charm and characteristics distinctive to the Craftsman style by incorporating wood, stone, and stucco with multi-pane windows, gables, decorative corbels, a covered front porch with barrel vaulted entry and tongue and grove ceiling, tapered columns, and a wooden front door with upper glass panes. The interior layout is sensibly designed and fully utilizes the square footage while remaining warm and cozy.
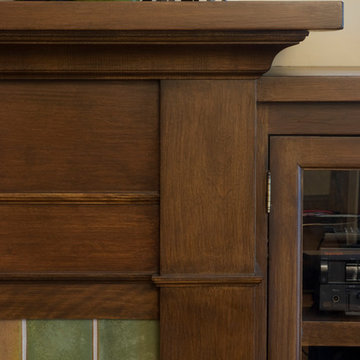
This is an example of a mid-sized arts and crafts enclosed living room in Chicago with light hardwood floors, a standard fireplace, a tile fireplace surround and a built-in media wall.
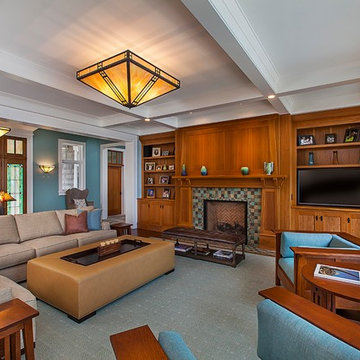
Inspired by the surrounding landscape, the Craftsman/Prairie style is one of the few truly American architectural styles. It was developed around the turn of the century by a group of Midwestern architects and continues to be among the most comfortable of all American-designed architecture more than a century later, one of the main reasons it continues to attract architects and homeowners today. Oxbridge builds on that solid reputation, drawing from Craftsman/Prairie and classic Farmhouse styles. Its handsome Shingle-clad exterior includes interesting pitched rooflines, alternating rows of cedar shake siding, stone accents in the foundation and chimney and distinctive decorative brackets. Repeating triple windows add interest to the exterior while keeping interior spaces open and bright. Inside, the floor plan is equally impressive. Columns on the porch and a custom entry door with sidelights and decorative glass leads into a spacious 2,900-square-foot main floor, including a 19 by 24-foot living room with a period-inspired built-ins and a natural fireplace. While inspired by the past, the home lives for the present, with open rooms and plenty of storage throughout. Also included is a 27-foot-wide family-style kitchen with a large island and eat-in dining and a nearby dining room with a beadboard ceiling that leads out onto a relaxing 240-square-foot screen porch that takes full advantage of the nearby outdoors and a private 16 by 20-foot master suite with a sloped ceiling and relaxing personal sitting area. The first floor also includes a large walk-in closet, a home management area and pantry to help you stay organized and a first-floor laundry area. Upstairs, another 1,500 square feet awaits, with a built-ins and a window seat at the top of the stairs that nod to the home’s historic inspiration. Opt for three family bedrooms or use one of the three as a yoga room; the upper level also includes attic access, which offers another 500 square feet, perfect for crafts or a playroom. More space awaits in the lower level, where another 1,500 square feet (and an additional 1,000) include a recreation/family room with nine-foot ceilings, a wine cellar and home office.
Photographer: Jeff Garland
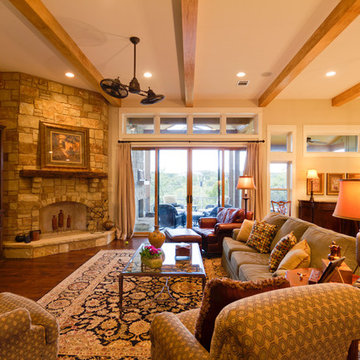
Spacious living area
Design ideas for a large arts and crafts open concept living room in Austin with beige walls, medium hardwood floors, a corner fireplace, a stone fireplace surround, a built-in media wall and brown floor.
Design ideas for a large arts and crafts open concept living room in Austin with beige walls, medium hardwood floors, a corner fireplace, a stone fireplace surround, a built-in media wall and brown floor.
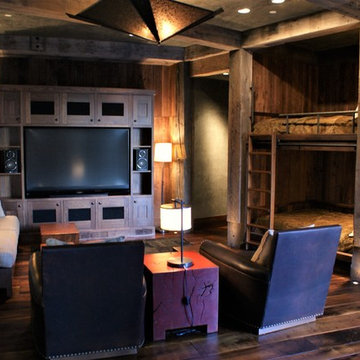
This is an example of a mid-sized arts and crafts open concept family room in Denver with grey walls, dark hardwood floors, no fireplace and a built-in media wall.
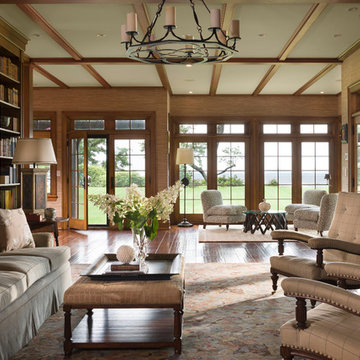
Smiros & Smiros Architects
www.smiros.com
Photo by Durston Saylor
Photo of an arts and crafts open concept living room in New York with a standard fireplace, a stone fireplace surround and a built-in media wall.
Photo of an arts and crafts open concept living room in New York with a standard fireplace, a stone fireplace surround and a built-in media wall.
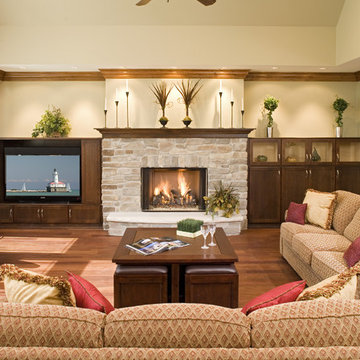
This Downers Grove home has a contemporary craftsman feel with many added "green" features.
Design ideas for a large arts and crafts open concept family room in Chicago with beige walls, medium hardwood floors, a standard fireplace, a stone fireplace surround and a built-in media wall.
Design ideas for a large arts and crafts open concept family room in Chicago with beige walls, medium hardwood floors, a standard fireplace, a stone fireplace surround and a built-in media wall.
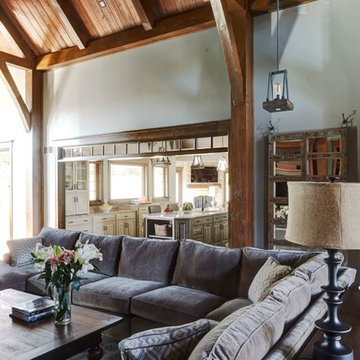
Inspiration for a large arts and crafts open concept family room in Chicago with grey walls, dark hardwood floors, a standard fireplace, a stone fireplace surround and a built-in media wall.
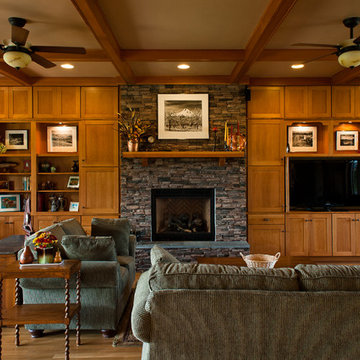
This beautiful entertainment center and bookcase feature Medallion Cabinetry's Mission style door in Quartersawn Oak with a hazelnut stain. What a statement they make in this amazing great room. Photos by Zach Luellen Photography.
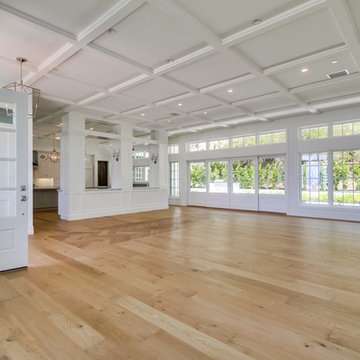
Priceless 180 degree views of La Jolla and the Pacific Ocean, provide you with a front row seat to spectacular sunsets every evening.
Inspiration for an expansive arts and crafts formal open concept living room in San Diego with white walls, light hardwood floors, beige floor, a tile fireplace surround, a built-in media wall and a standard fireplace.
Inspiration for an expansive arts and crafts formal open concept living room in San Diego with white walls, light hardwood floors, beige floor, a tile fireplace surround, a built-in media wall and a standard fireplace.
Arts and Crafts Living Design Ideas with a Built-in Media Wall
2



