Arts and Crafts Living Design Ideas with a Built-in Media Wall
Refine by:
Budget
Sort by:Popular Today
101 - 120 of 1,355 photos
Item 1 of 3
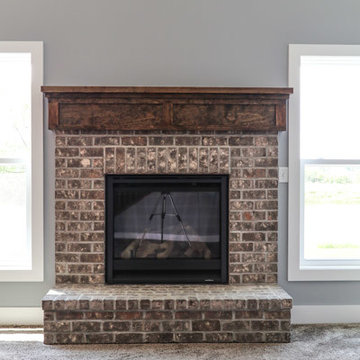
DJK Custom Homes
Inspiration for a large arts and crafts enclosed family room in Chicago with grey walls, carpet, a standard fireplace, a brick fireplace surround and a built-in media wall.
Inspiration for a large arts and crafts enclosed family room in Chicago with grey walls, carpet, a standard fireplace, a brick fireplace surround and a built-in media wall.
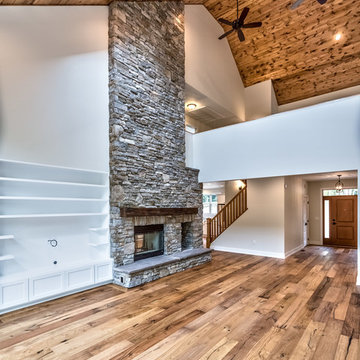
2 story, double sided, stone fireplace. Grand vaulted ceiling with skylights
Large arts and crafts loft-style family room in Other with medium hardwood floors, a two-sided fireplace, a stone fireplace surround, a built-in media wall, grey walls and brown floor.
Large arts and crafts loft-style family room in Other with medium hardwood floors, a two-sided fireplace, a stone fireplace surround, a built-in media wall, grey walls and brown floor.
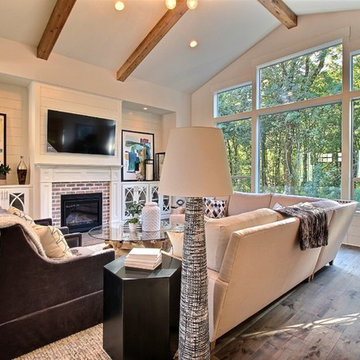
Paint by Sherwin Williams
Body Color - City Loft - SW 7631
Trim Color - Custom Color - SW 8975/3535
Master Suite & Guest Bath - Site White - SW 7070
Girls' Rooms & Bath - White Beet - SW 6287
Exposed Beams & Banister Stain - Banister Beige - SW 3128-B
Gas Fireplace by Heat & Glo
Flooring & Tile by Macadam Floor & Design
Hardwood by Kentwood Floors
Hardwood Product Originals Series - Plateau in Brushed Hard Maple
Kitchen Backsplash by Tierra Sol
Tile Product - Tencer Tiempo in Glossy Shadow
Kitchen Backsplash Accent by Walker Zanger
Tile Product - Duquesa Tile in Jasmine
Sinks by Decolav
Slab Countertops by Wall to Wall Stone Corp
Kitchen Quartz Product True North Calcutta
Master Suite Quartz Product True North Venato Extra
Girls' Bath Quartz Product True North Pebble Beach
All Other Quartz Product True North Light Silt
Windows by Milgard Windows & Doors
Window Product Style Line® Series
Window Supplier Troyco - Window & Door
Window Treatments by Budget Blinds
Lighting by Destination Lighting
Fixtures by Crystorama Lighting
Interior Design by Tiffany Home Design
Custom Cabinetry & Storage by Northwood Cabinets
Customized & Built by Cascade West Development
Photography by ExposioHDR Portland
Original Plans by Alan Mascord Design Associates
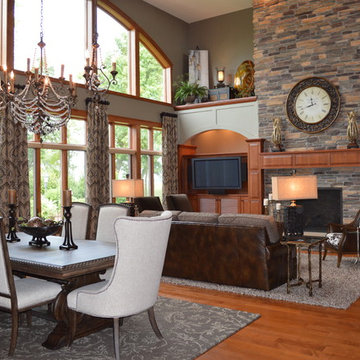
This is an example of a large arts and crafts open concept family room in Other with medium hardwood floors, a standard fireplace, a stone fireplace surround, grey walls, brown floor and a built-in media wall.
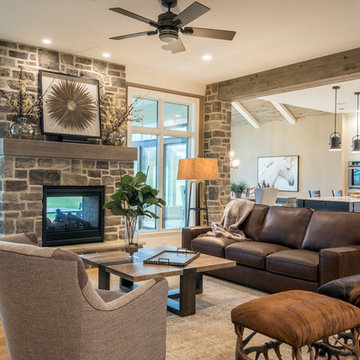
Alan Wycheck Photography
Photo of a mid-sized arts and crafts open concept family room in Other with beige walls, light hardwood floors, a two-sided fireplace, a stone fireplace surround, a built-in media wall and brown floor.
Photo of a mid-sized arts and crafts open concept family room in Other with beige walls, light hardwood floors, a two-sided fireplace, a stone fireplace surround, a built-in media wall and brown floor.
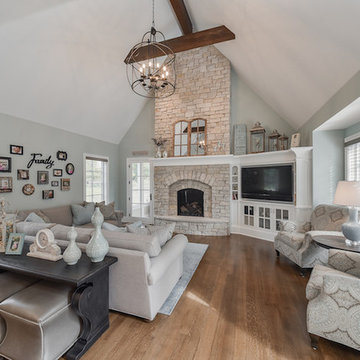
Photo of a large arts and crafts open concept family room in Chicago with blue walls, medium hardwood floors, a standard fireplace, a stone fireplace surround and a built-in media wall.
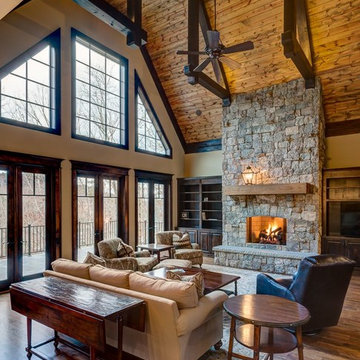
Kevin Meechan
This is an example of a large arts and crafts formal open concept living room in Atlanta with beige walls, dark hardwood floors, a standard fireplace, a stone fireplace surround and a built-in media wall.
This is an example of a large arts and crafts formal open concept living room in Atlanta with beige walls, dark hardwood floors, a standard fireplace, a stone fireplace surround and a built-in media wall.
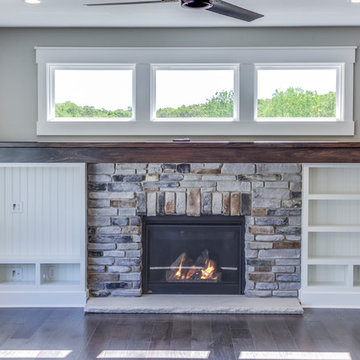
Design ideas for a mid-sized arts and crafts open concept family room in Grand Rapids with medium hardwood floors, a standard fireplace, a stone fireplace surround and a built-in media wall.
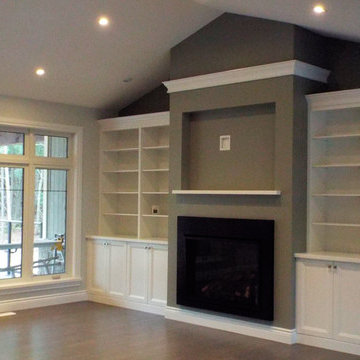
Photo of a mid-sized arts and crafts open concept family room in Other with a library, a standard fireplace and a built-in media wall.
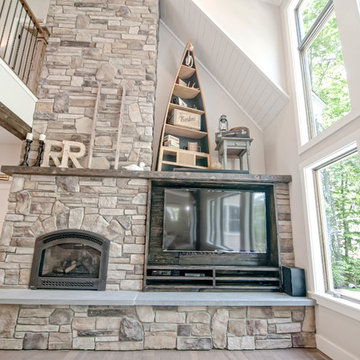
The gas fireplace is surrounded by cultured stone in Bucks County with an 80/20 mixture of dressed fieldstone and country ledgestone. The mantle is hemlock stained with minwax Jacobean to match the decorative beams and window casings. The TV stand was custom built to match by Rowe Station Woodworks of New Gloucester, Maine.
The decor is a fun yet sophisticated mixture of old and new finds and some custom pieces by My Sister's Garage of Windham Maine.
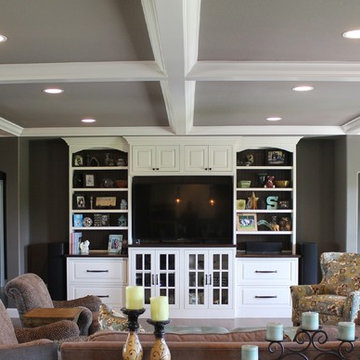
Family Room with Coffered Ceiling and Custom Built-In Cabinets.
This is an example of an arts and crafts open concept family room in Chicago with grey walls, dark hardwood floors, a built-in media wall and brown floor.
This is an example of an arts and crafts open concept family room in Chicago with grey walls, dark hardwood floors, a built-in media wall and brown floor.
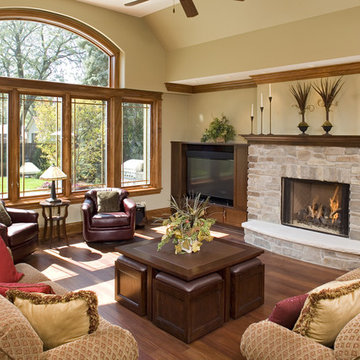
This Downers Grove home has a contemporary craftsman feel with many added "green" features.
This is an example of a large arts and crafts open concept family room in Chicago with beige walls, medium hardwood floors, a standard fireplace, a stone fireplace surround and a built-in media wall.
This is an example of a large arts and crafts open concept family room in Chicago with beige walls, medium hardwood floors, a standard fireplace, a stone fireplace surround and a built-in media wall.
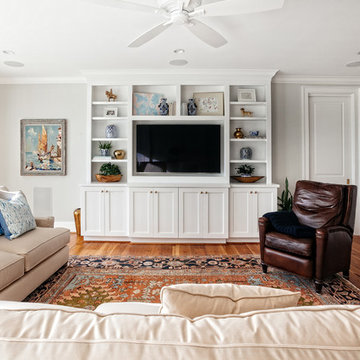
NewPort653
This is an example of a mid-sized arts and crafts open concept living room in Charleston with grey walls, medium hardwood floors, no fireplace and a built-in media wall.
This is an example of a mid-sized arts and crafts open concept living room in Charleston with grey walls, medium hardwood floors, no fireplace and a built-in media wall.
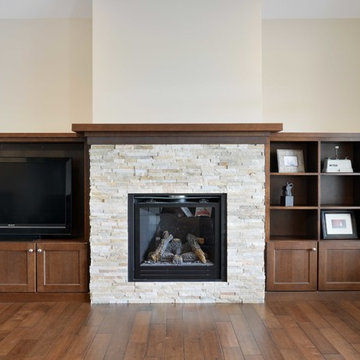
Robb Siverson Photography
Inspiration for a mid-sized arts and crafts open concept living room in Other with beige walls, medium hardwood floors, a standard fireplace, a stone fireplace surround and a built-in media wall.
Inspiration for a mid-sized arts and crafts open concept living room in Other with beige walls, medium hardwood floors, a standard fireplace, a stone fireplace surround and a built-in media wall.
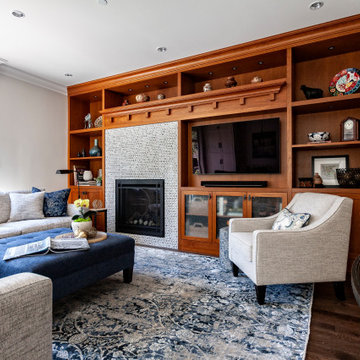
A narrow room is optimally laid out for multi-purpose functions including entertaining with plenty of seating, quiet time with a warm fire and a good book, or simply enjoying the bright outdoors with a full wall of french doors and added transoms above. Traditional crown moulding completes the space for a sophisticated and tailored space
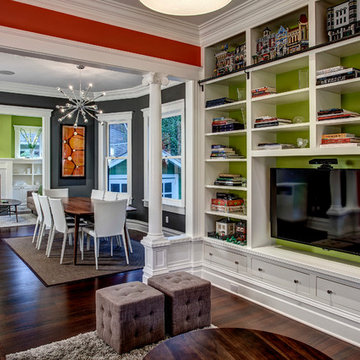
The Living, Dining, and Family Rooms open into each other and are trimmed by bright white trim for a fresh and dramatic appearance.
John Wilbanks Photography

Design ideas for a large arts and crafts open concept family room in Houston with white walls, medium hardwood floors, a corner fireplace, a built-in media wall, brown floor, wood and planked wall panelling.
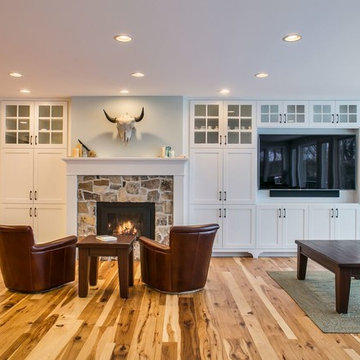
View of the custom built-ins and fireplace in the open great room. Entry is located to the left and the kitchen is behind this view. 7" Sawtooth rustic hickory with a medium finish is carried in through this room and the entire first floor. Stillwater Woodworking created custom cabinets and mantel, they are all painted "Frostine" white, Benjamin Moore, the cabinets are finished with Schuab Northport pulls in ancient bronze. We had a mason come in and restore the original fireplace with "Bitterroot" colored stone. Walls are "Sea Salt" by Sherwin Williams. Photography by Marie-Dominique Verdier.
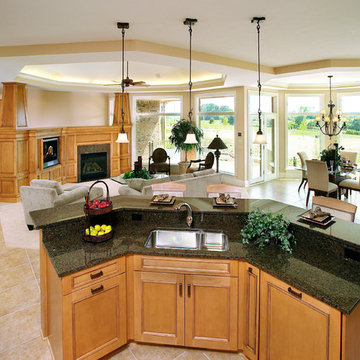
This is an example of a mid-sized arts and crafts open concept living room in Other with beige walls, carpet, a standard fireplace, a built-in media wall and a wood fireplace surround.
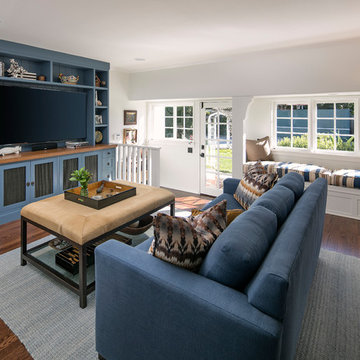
Jim Bartsch Photography
Mid-sized arts and crafts enclosed family room in Santa Barbara with white walls, dark hardwood floors, no fireplace and a built-in media wall.
Mid-sized arts and crafts enclosed family room in Santa Barbara with white walls, dark hardwood floors, no fireplace and a built-in media wall.
Arts and Crafts Living Design Ideas with a Built-in Media Wall
6



