Arts and Crafts Living Design Ideas with a Built-in Media Wall
Refine by:
Budget
Sort by:Popular Today
41 - 60 of 1,353 photos
Item 1 of 3
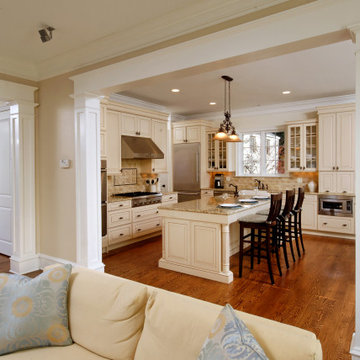
kitchen and bath remodelers, kitchen, remodeler, remodelers, renovation, kitchen and bath designers, cabinetry, custom home furnishing, countertops, cabinets, clean lines, , recessed lighting, stainless range, custom backsplash, glass backsplash, modern kitchen hardware, custom millwork,
general contractor, renovation, renovating., luxury, unique, carpentry, design build firms, custom construction, craftsman style
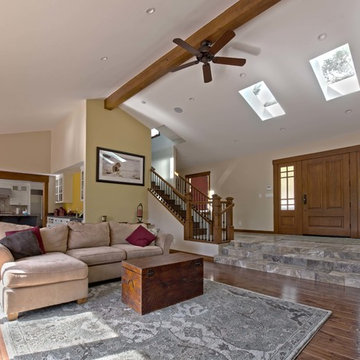
This beautiful Coastal Craftsman style remodeled home was built featuring high ceilings, knotty alder stained custom cabinet craftsmanship, granite counter tops, stone and wood floor coverings and modern finishes
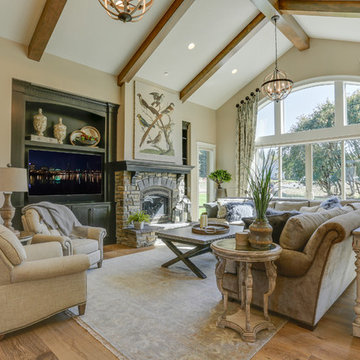
Large arts and crafts open concept living room in Portland with beige walls, medium hardwood floors, a standard fireplace, a stone fireplace surround and a built-in media wall.
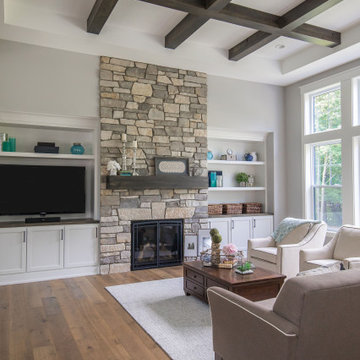
Uniquely situated on a double lot high above the river, this home stands proudly amongst the wooded backdrop. The homeowner's decision for the two-toned siding with dark stained cedar beams fits well with the natural setting. Tour this 2,000 sq ft open plan home with unique spaces above the garage and in the daylight basement.
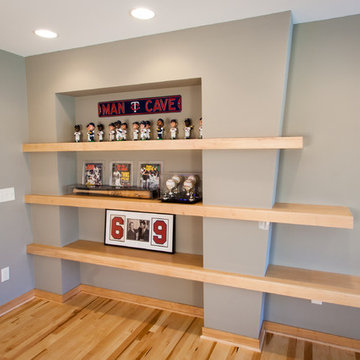
Sid Levin Revolution Design Build
This is an example of a large arts and crafts open concept family room in Minneapolis with a game room, grey walls, light hardwood floors, no fireplace and a built-in media wall.
This is an example of a large arts and crafts open concept family room in Minneapolis with a game room, grey walls, light hardwood floors, no fireplace and a built-in media wall.
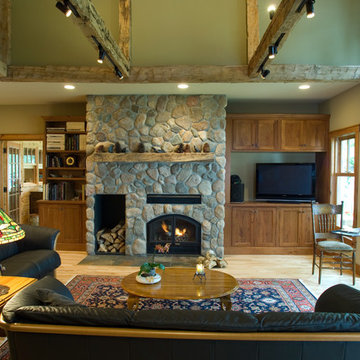
Scott Amundson Photography
Design ideas for an arts and crafts open concept family room in Minneapolis with green walls, light hardwood floors, a stone fireplace surround and a built-in media wall.
Design ideas for an arts and crafts open concept family room in Minneapolis with green walls, light hardwood floors, a stone fireplace surround and a built-in media wall.
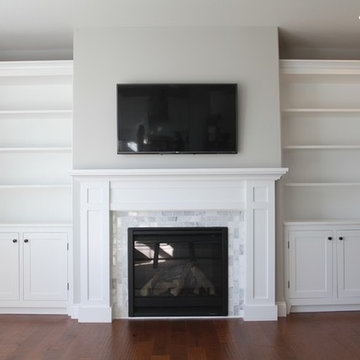
The Custom Built-ins started out with lots of research, and like many DIY project we looked to Pinterest and Houzz for inspiration. If you are interested in building a fireplace surround you can check out my blog by visiting - http://www.philipmillerfurniture.com/blog
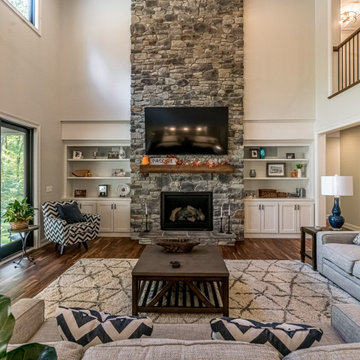
2 story family room
This is an example of a large arts and crafts open concept family room in Other with a game room, grey walls, medium hardwood floors, a standard fireplace, a stone fireplace surround, a built-in media wall, brown floor and exposed beam.
This is an example of a large arts and crafts open concept family room in Other with a game room, grey walls, medium hardwood floors, a standard fireplace, a stone fireplace surround, a built-in media wall, brown floor and exposed beam.
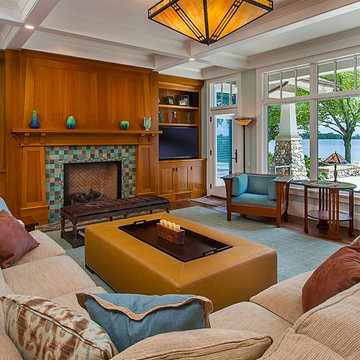
Inspired by the surrounding landscape, the Craftsman/Prairie style is one of the few truly American architectural styles. It was developed around the turn of the century by a group of Midwestern architects and continues to be among the most comfortable of all American-designed architecture more than a century later, one of the main reasons it continues to attract architects and homeowners today. Oxbridge builds on that solid reputation, drawing from Craftsman/Prairie and classic Farmhouse styles. Its handsome Shingle-clad exterior includes interesting pitched rooflines, alternating rows of cedar shake siding, stone accents in the foundation and chimney and distinctive decorative brackets. Repeating triple windows add interest to the exterior while keeping interior spaces open and bright. Inside, the floor plan is equally impressive. Columns on the porch and a custom entry door with sidelights and decorative glass leads into a spacious 2,900-square-foot main floor, including a 19 by 24-foot living room with a period-inspired built-ins and a natural fireplace. While inspired by the past, the home lives for the present, with open rooms and plenty of storage throughout. Also included is a 27-foot-wide family-style kitchen with a large island and eat-in dining and a nearby dining room with a beadboard ceiling that leads out onto a relaxing 240-square-foot screen porch that takes full advantage of the nearby outdoors and a private 16 by 20-foot master suite with a sloped ceiling and relaxing personal sitting area. The first floor also includes a large walk-in closet, a home management area and pantry to help you stay organized and a first-floor laundry area. Upstairs, another 1,500 square feet awaits, with a built-ins and a window seat at the top of the stairs that nod to the home’s historic inspiration. Opt for three family bedrooms or use one of the three as a yoga room; the upper level also includes attic access, which offers another 500 square feet, perfect for crafts or a playroom. More space awaits in the lower level, where another 1,500 square feet (and an additional 1,000) include a recreation/family room with nine-foot ceilings, a wine cellar and home office.
Photographer: Jeff Garland
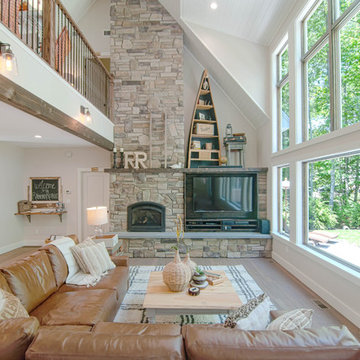
The gas fireplace is surrounded by cultured stone in Bucks County with an 80/20 mixture of dressed fieldstone and country ledgestone. The mantle is hemlock stained with Minwax Jacobean to match the decorative beams and window casings. The TV stand was custom built to match by Rowe Station Woodworks of Windham, Maine.
The decor is a fun yet sophisticated mixture of old and new finds and some custom pieces by My Sister's Garage of Windham Maine. The couch is the Turner Square Arm Leather sectional from Pottery Barn in Maple Paint color is Edgecomb Grey by Benhamin Moore with Dove White Trim. Windows are Anderson 400 series.
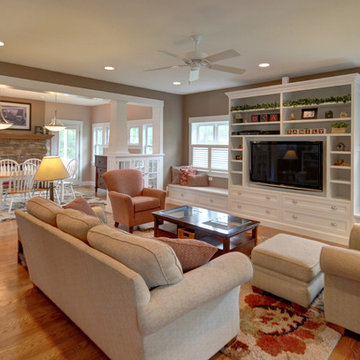
Photography by Jamee Parish Architects, LLC
Designed by Jamee Parish, AIA, NCARB while at RTA Studio
Inspiration for a mid-sized arts and crafts open concept family room in Columbus with brown walls, medium hardwood floors, a standard fireplace, a stone fireplace surround and a built-in media wall.
Inspiration for a mid-sized arts and crafts open concept family room in Columbus with brown walls, medium hardwood floors, a standard fireplace, a stone fireplace surround and a built-in media wall.
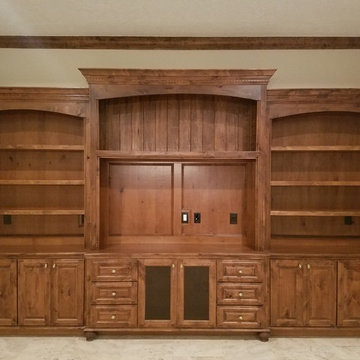
Inspiration for a mid-sized arts and crafts open concept living room in Houston with a library, beige walls, ceramic floors, a brick fireplace surround, a built-in media wall, white floor and a corner fireplace.
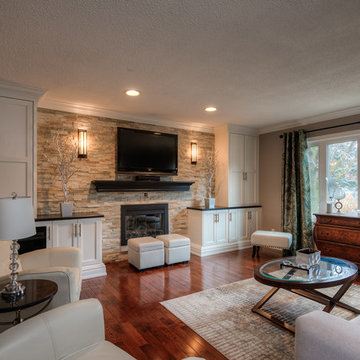
This is an example of a large arts and crafts open concept living room in Toronto with beige walls, medium hardwood floors, a standard fireplace, a stone fireplace surround and a built-in media wall.
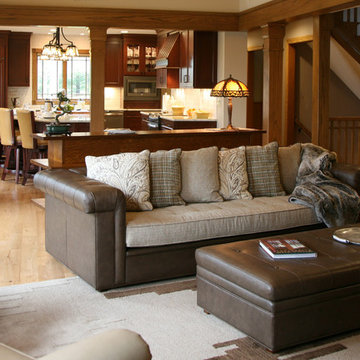
interior changes
Design ideas for a large arts and crafts loft-style living room in Milwaukee with yellow walls, light hardwood floors, a two-sided fireplace, a brick fireplace surround and a built-in media wall.
Design ideas for a large arts and crafts loft-style living room in Milwaukee with yellow walls, light hardwood floors, a two-sided fireplace, a brick fireplace surround and a built-in media wall.
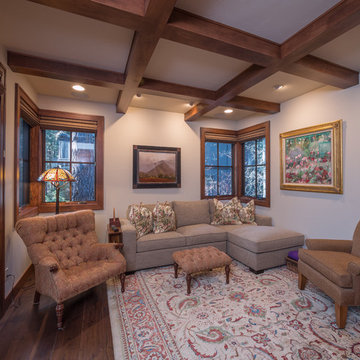
The home's media room also doubles as a bedroom with a king sized murphy bed with 65" 4K tv in the murphy's panel.
Hardwood flooring flows through the home.
On the left is another door leading to the home's covered patio.
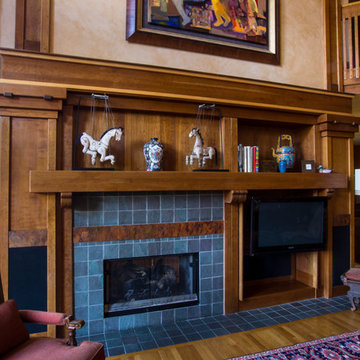
Interior woodwork in the craftsman style of Greene & Greene. Cherry with maple and walnut accents. Copper and slate tile fireplace surround.
Robert R. Larsen, A.I.A. Photo
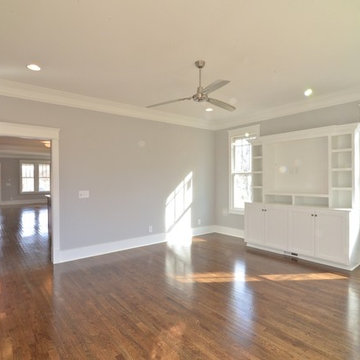
Photo of a mid-sized arts and crafts loft-style family room in Nashville with grey walls, medium hardwood floors, no fireplace and a built-in media wall.
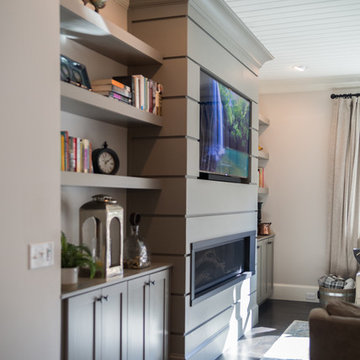
Courtney Cooper Johnson
Photo of a mid-sized arts and crafts enclosed family room in Atlanta with beige walls, dark hardwood floors, a ribbon fireplace, a metal fireplace surround and a built-in media wall.
Photo of a mid-sized arts and crafts enclosed family room in Atlanta with beige walls, dark hardwood floors, a ribbon fireplace, a metal fireplace surround and a built-in media wall.
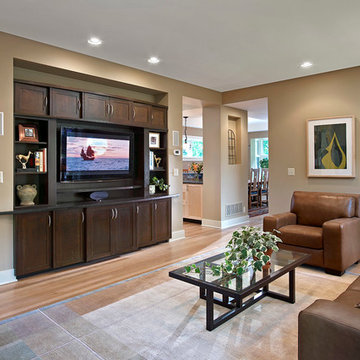
A custom entertainment center was designed specifically for this family room space.
This is an example of a mid-sized arts and crafts enclosed living room in Detroit with a library, beige walls, light hardwood floors, a hanging fireplace, a metal fireplace surround, a built-in media wall and beige floor.
This is an example of a mid-sized arts and crafts enclosed living room in Detroit with a library, beige walls, light hardwood floors, a hanging fireplace, a metal fireplace surround, a built-in media wall and beige floor.
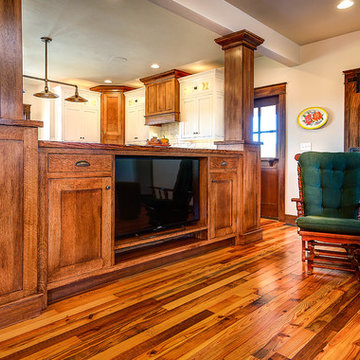
Inspiration for a small arts and crafts open concept family room in Other with a built-in media wall, white walls, medium hardwood floors and no fireplace.
Arts and Crafts Living Design Ideas with a Built-in Media Wall
3



