Arts and Crafts Living Design Ideas with a Built-in Media Wall
Refine by:
Budget
Sort by:Popular Today
61 - 80 of 1,355 photos
Item 1 of 3
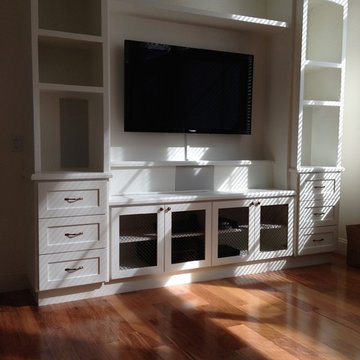
Inspiration for a mid-sized arts and crafts open concept living room in San Diego with a built-in media wall, light hardwood floors and white walls.
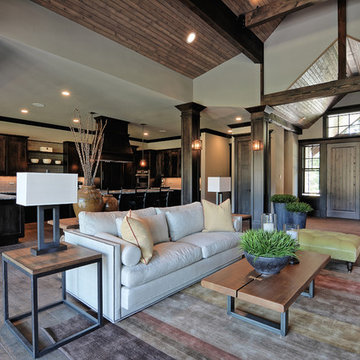
Design ideas for a large arts and crafts open concept living room in Seattle with white walls, medium hardwood floors, a standard fireplace, a stone fireplace surround, a built-in media wall and brown floor.
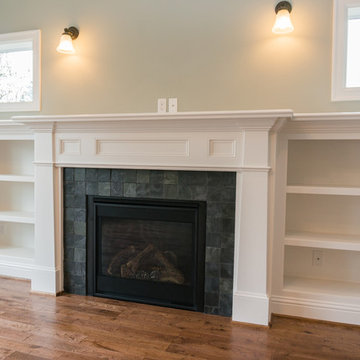
Jason Walchli
This is an example of a large arts and crafts open concept living room in Portland with beige walls, medium hardwood floors, a standard fireplace, a tile fireplace surround and a built-in media wall.
This is an example of a large arts and crafts open concept living room in Portland with beige walls, medium hardwood floors, a standard fireplace, a tile fireplace surround and a built-in media wall.
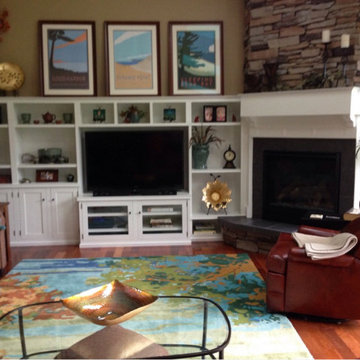
Custom built-ins were designed for the space, so they could perfectly fit the space, store their TV and accessories, allow for access to the light switches on the wall and integrate with the fireplace surround. The fireplace hearth was replaced with slate and a slate surround, with a custom mantle built to integrate with the adjoining units.
Photo by Laura Cavendish
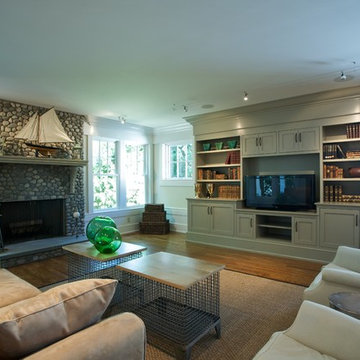
Fairfield County Award Winning Architect
Daniel Conlon Architects, Fairfield Architect, Fairfield Building Designer, architect, building designer, new home construction, building design, design, design-build, modern, simplistic, clean, lines, architectural, natural, custom, unique, high-end, historic preservation
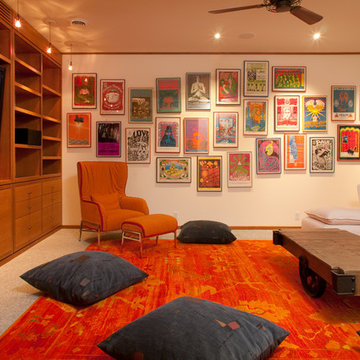
Arts and crafts enclosed living room in Portland Maine with white walls, carpet, a built-in media wall and grey floor.
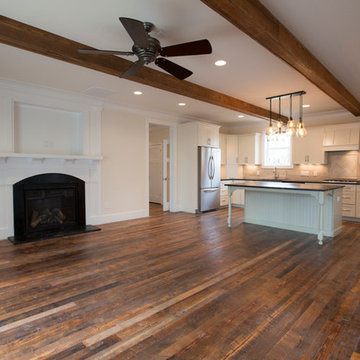
Adam Desio
Design ideas for a mid-sized arts and crafts open concept family room in DC Metro with a library, beige walls, dark hardwood floors, a standard fireplace, a wood fireplace surround, a built-in media wall and brown floor.
Design ideas for a mid-sized arts and crafts open concept family room in DC Metro with a library, beige walls, dark hardwood floors, a standard fireplace, a wood fireplace surround, a built-in media wall and brown floor.
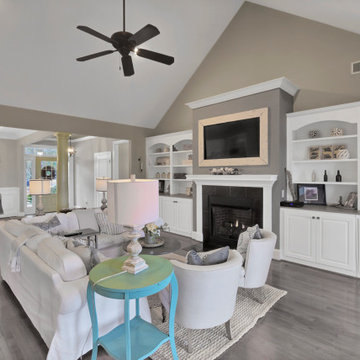
Inspiration for an arts and crafts living room in Other with grey walls, medium hardwood floors, a standard fireplace, a tile fireplace surround, a built-in media wall, brown floor and vaulted.
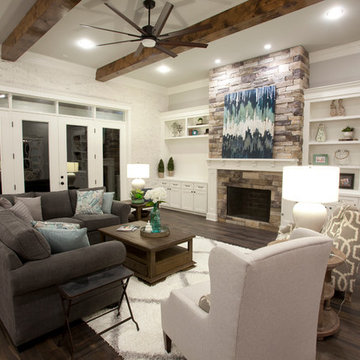
Large living room with stone fireplace, built-ins, hardwood floors, French doors leading out to patio
Photo of a large arts and crafts open concept family room in Austin with grey walls, medium hardwood floors, a standard fireplace, a stone fireplace surround and a built-in media wall.
Photo of a large arts and crafts open concept family room in Austin with grey walls, medium hardwood floors, a standard fireplace, a stone fireplace surround and a built-in media wall.
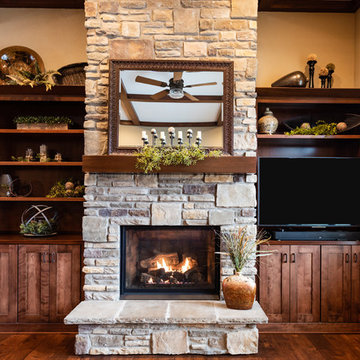
Design ideas for a large arts and crafts open concept living room in Other with beige walls, medium hardwood floors, a standard fireplace, a stone fireplace surround, a built-in media wall and brown floor.
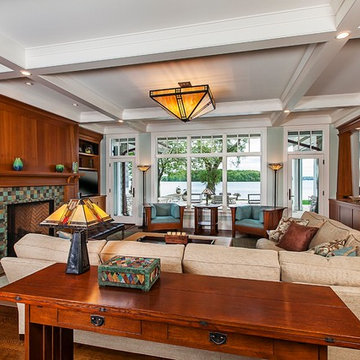
Inspired by the surrounding landscape, the Craftsman/Prairie style is one of the few truly American architectural styles. It was developed around the turn of the century by a group of Midwestern architects and continues to be among the most comfortable of all American-designed architecture more than a century later, one of the main reasons it continues to attract architects and homeowners today. Oxbridge builds on that solid reputation, drawing from Craftsman/Prairie and classic Farmhouse styles. Its handsome Shingle-clad exterior includes interesting pitched rooflines, alternating rows of cedar shake siding, stone accents in the foundation and chimney and distinctive decorative brackets. Repeating triple windows add interest to the exterior while keeping interior spaces open and bright. Inside, the floor plan is equally impressive. Columns on the porch and a custom entry door with sidelights and decorative glass leads into a spacious 2,900-square-foot main floor, including a 19 by 24-foot living room with a period-inspired built-ins and a natural fireplace. While inspired by the past, the home lives for the present, with open rooms and plenty of storage throughout. Also included is a 27-foot-wide family-style kitchen with a large island and eat-in dining and a nearby dining room with a beadboard ceiling that leads out onto a relaxing 240-square-foot screen porch that takes full advantage of the nearby outdoors and a private 16 by 20-foot master suite with a sloped ceiling and relaxing personal sitting area. The first floor also includes a large walk-in closet, a home management area and pantry to help you stay organized and a first-floor laundry area. Upstairs, another 1,500 square feet awaits, with a built-ins and a window seat at the top of the stairs that nod to the home’s historic inspiration. Opt for three family bedrooms or use one of the three as a yoga room; the upper level also includes attic access, which offers another 500 square feet, perfect for crafts or a playroom. More space awaits in the lower level, where another 1,500 square feet (and an additional 1,000) include a recreation/family room with nine-foot ceilings, a wine cellar and home office.
Photographer: Jeff Garland
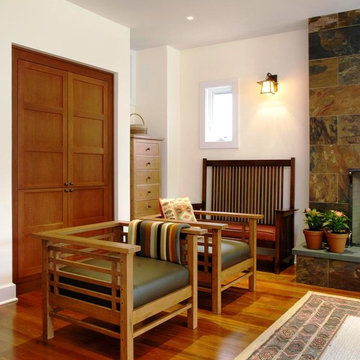
Paul S. Bartholomew Photography, Inc.
Mid-sized arts and crafts open concept living room in New York with a music area, a built-in media wall, medium hardwood floors, a standard fireplace, a stone fireplace surround, white walls and brown floor.
Mid-sized arts and crafts open concept living room in New York with a music area, a built-in media wall, medium hardwood floors, a standard fireplace, a stone fireplace surround, white walls and brown floor.
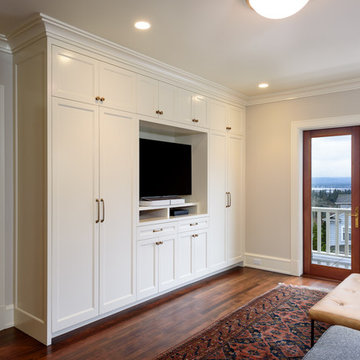
Mid-sized arts and crafts open concept living room in Seattle with a library, grey walls, dark hardwood floors, no fireplace, a built-in media wall and brown floor.
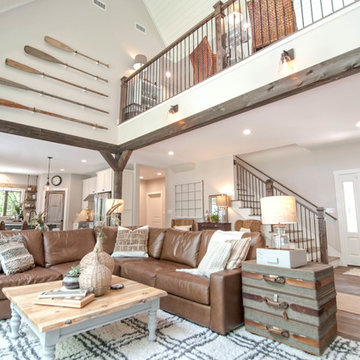
We hired the owners of My Sister's Garage of Windham, Maine to decorate the entire house with a mixture of vintage, repurposed, new, and custom design elements to achieve a classic, campy vibe with a luxury feel.
The brand new Pottery Barn Turner square arm leather sectional in maple is perfectly complemented by this custom live edge coffee table, vintage trunk nightstand and the AMAZING vintage oar installation off of the loft.
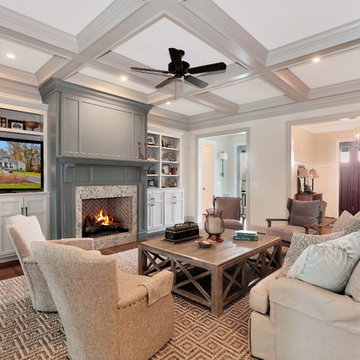
This family living room is right off the main entrance to the home. Intricate molding on the ceiling makes the space feel cozy and brings in character. A beautiful tiled fireplace pulls the room together and big comfy couches and chairs invite you in.
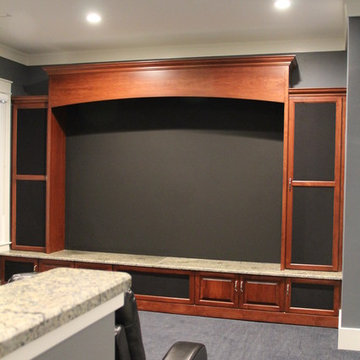
Design ideas for a large arts and crafts enclosed home theatre in Charlotte with carpet and a built-in media wall.
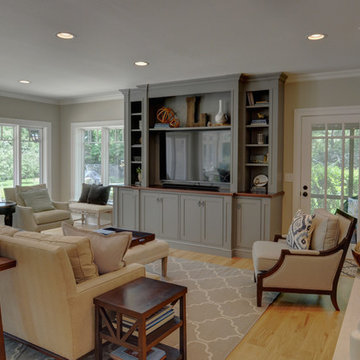
Jamee Parish Architects, LLC
This is a view from the entry into the Family Room. The back portion of the room is the small addition at the rear of the home. The media center creates a focal point while not distracting us from the view or the fireplace.
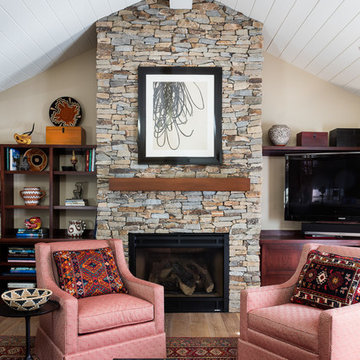
David Duncan Livingston
Design ideas for a mid-sized arts and crafts open concept family room in San Francisco with beige walls, light hardwood floors, a standard fireplace, a stone fireplace surround and a built-in media wall.
Design ideas for a mid-sized arts and crafts open concept family room in San Francisco with beige walls, light hardwood floors, a standard fireplace, a stone fireplace surround and a built-in media wall.
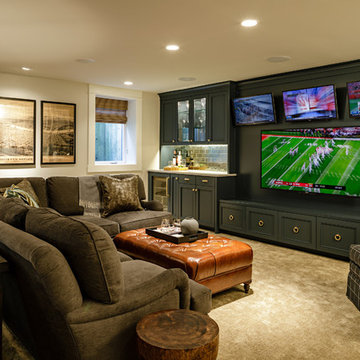
Lincoln Barbour
This is an example of a large arts and crafts open concept home theatre in Portland with beige walls, carpet, a built-in media wall and beige floor.
This is an example of a large arts and crafts open concept home theatre in Portland with beige walls, carpet, a built-in media wall and beige floor.
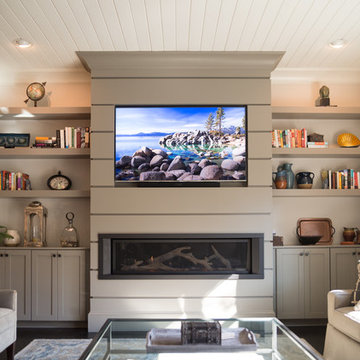
Courtney Cooper Johnson
This is an example of a mid-sized arts and crafts enclosed family room in Atlanta with beige walls, dark hardwood floors, a ribbon fireplace, a metal fireplace surround and a built-in media wall.
This is an example of a mid-sized arts and crafts enclosed family room in Atlanta with beige walls, dark hardwood floors, a ribbon fireplace, a metal fireplace surround and a built-in media wall.
Arts and Crafts Living Design Ideas with a Built-in Media Wall
4



