Arts and Crafts Open Plan Dining Design Ideas
Refine by:
Budget
Sort by:Popular Today
21 - 40 of 1,506 photos
Item 1 of 3
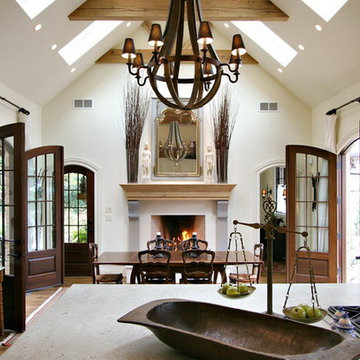
Mid-sized arts and crafts open plan dining in Atlanta with white walls, light hardwood floors, a standard fireplace, a plaster fireplace surround and brown floor.
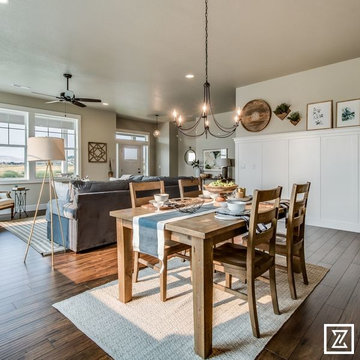
Rob @ Artistic Portraits
Photo of a mid-sized arts and crafts open plan dining in Other with white walls, laminate floors, a standard fireplace, a brick fireplace surround and brown floor.
Photo of a mid-sized arts and crafts open plan dining in Other with white walls, laminate floors, a standard fireplace, a brick fireplace surround and brown floor.
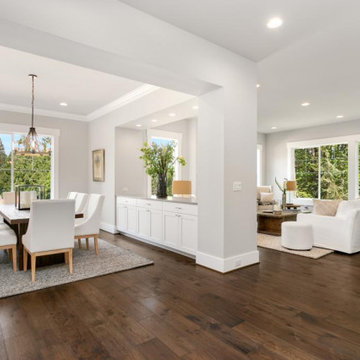
Expansive arts and crafts open plan dining in Seattle with grey walls, dark hardwood floors, a standard fireplace, a wood fireplace surround and brown floor.
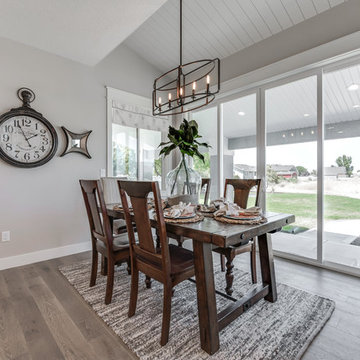
Design ideas for a small arts and crafts open plan dining in Salt Lake City with beige walls and medium hardwood floors.
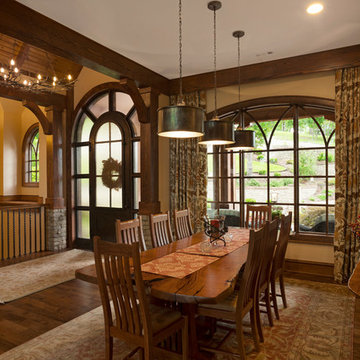
Janet Warlick, Camerworks
Photo of a large arts and crafts open plan dining in Other with yellow walls and medium hardwood floors.
Photo of a large arts and crafts open plan dining in Other with yellow walls and medium hardwood floors.
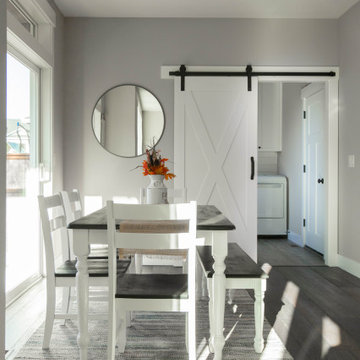
Design ideas for a large arts and crafts open plan dining in Portland with grey walls, dark hardwood floors and brown floor.
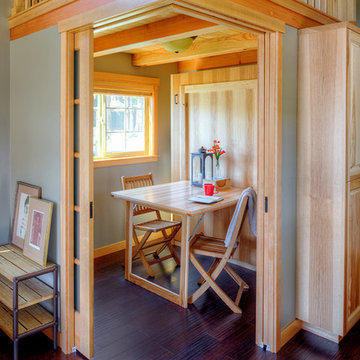
Diane Padys Photography
Inspiration for a small arts and crafts open plan dining in Seattle with grey walls, dark hardwood floors and no fireplace.
Inspiration for a small arts and crafts open plan dining in Seattle with grey walls, dark hardwood floors and no fireplace.
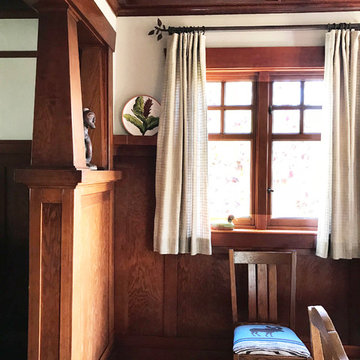
This "blue moose" sits in the corner, framed by custom, linen drapery, with leaf patterned hardware. With so much interior fir wood, this rustic ambiance, is fraught with personal objects and collections! Craftsman, Adirondack Style, Seattle, WA, Belltown Design, Photography by Paula McHugh
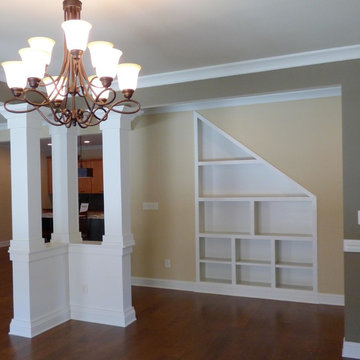
Photo of a mid-sized arts and crafts open plan dining in Other with beige walls, medium hardwood floors and no fireplace.
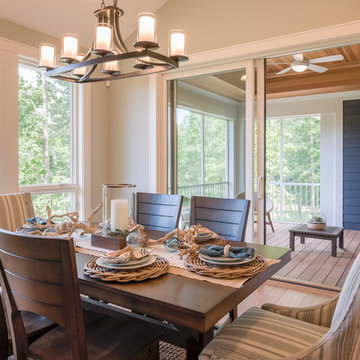
Design ideas for a mid-sized arts and crafts open plan dining in Grand Rapids with grey walls, medium hardwood floors, a two-sided fireplace, a stone fireplace surround and brown floor.
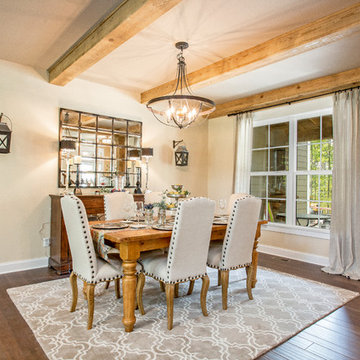
A dining room featuring beamed ceilings. To see more of the Lane floor plan visit: www.gomsh.com/the-lane
Photo by: Bryan Chavez
Mid-sized arts and crafts open plan dining in Richmond with beige walls and medium hardwood floors.
Mid-sized arts and crafts open plan dining in Richmond with beige walls and medium hardwood floors.
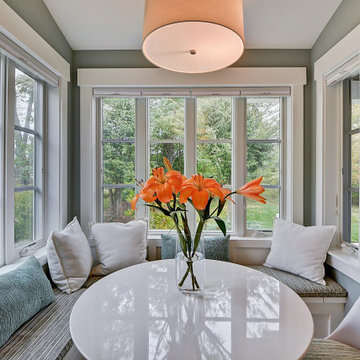
The Betty at Inglenook’s Pocket Neighborhoods is an open two-bedroom Cottage-style Home that facilitates everyday living on a single level. High ceilings in the kitchen, family room and dining nook make this a bright and enjoyable space for your morning coffee, cooking a gourmet dinner, or entertaining guests. Whether it’s the Betty Sue or a Betty Lou, the Betty plans are tailored to maximize the way we live. This is the dining space which is open to the kitchen and living areas.
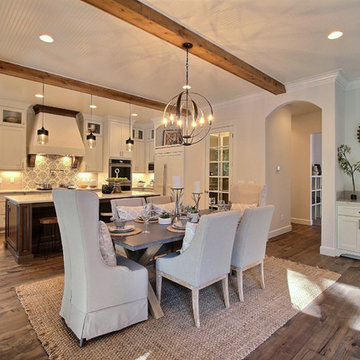
Paint by Sherwin Williams
Body Color - City Loft - SW 7631
Trim Color - Custom Color - SW 8975/3535
Master Suite & Guest Bath - Site White - SW 7070
Girls' Rooms & Bath - White Beet - SW 6287
Exposed Beams & Banister Stain - Banister Beige - SW 3128-B
Gas Fireplace by Heat & Glo
Flooring & Tile by Macadam Floor & Design
Hardwood by Kentwood Floors
Hardwood Product Originals Series - Plateau in Brushed Hard Maple
Kitchen Backsplash by Tierra Sol
Tile Product - Tencer Tiempo in Glossy Shadow
Kitchen Backsplash Accent by Walker Zanger
Tile Product - Duquesa Tile in Jasmine
Sinks by Decolav
Slab Countertops by Wall to Wall Stone Corp
Kitchen Quartz Product True North Calcutta
Master Suite Quartz Product True North Venato Extra
Girls' Bath Quartz Product True North Pebble Beach
All Other Quartz Product True North Light Silt
Windows by Milgard Windows & Doors
Window Product Style Line® Series
Window Supplier Troyco - Window & Door
Window Treatments by Budget Blinds
Lighting by Destination Lighting
Fixtures by Crystorama Lighting
Interior Design by Tiffany Home Design
Custom Cabinetry & Storage by Northwood Cabinets
Customized & Built by Cascade West Development
Photography by ExposioHDR Portland
Original Plans by Alan Mascord Design Associates
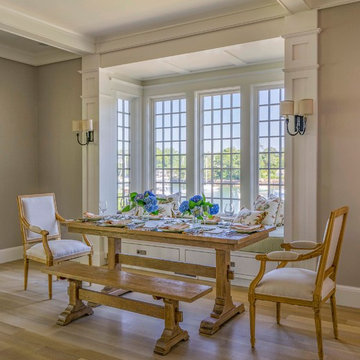
Eric Roth
Design ideas for a small arts and crafts open plan dining in Manchester with beige walls and light hardwood floors.
Design ideas for a small arts and crafts open plan dining in Manchester with beige walls and light hardwood floors.
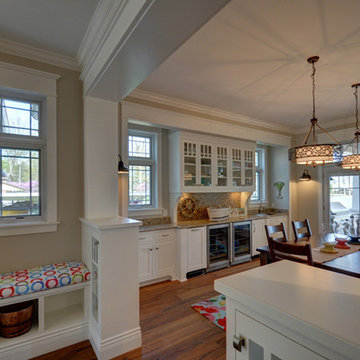
Jamee Parish Architects, LLC
(Designed while working at RTA Studio)
Large arts and crafts open plan dining in Columbus with beige walls and medium hardwood floors.
Large arts and crafts open plan dining in Columbus with beige walls and medium hardwood floors.
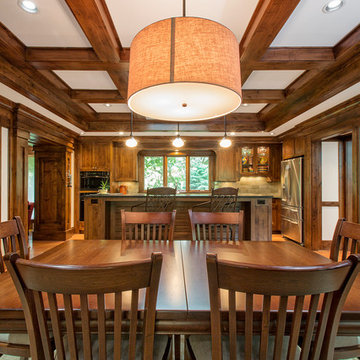
Kurt Johnson
Large arts and crafts open plan dining in Omaha with white walls, medium hardwood floors and no fireplace.
Large arts and crafts open plan dining in Omaha with white walls, medium hardwood floors and no fireplace.
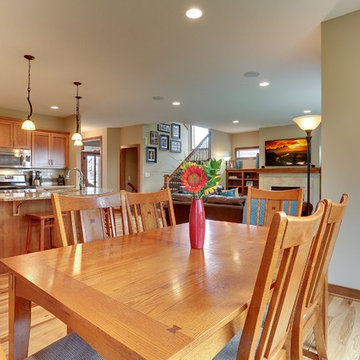
Craftsman style home with cozy dinette area features Hickory hardwood flooring and large window
Inspiration for a mid-sized arts and crafts open plan dining in Minneapolis with beige walls and light hardwood floors.
Inspiration for a mid-sized arts and crafts open plan dining in Minneapolis with beige walls and light hardwood floors.
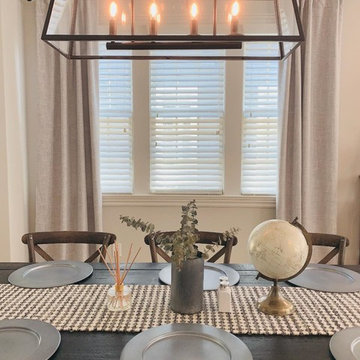
2.5" Faux Wood Blinds by Acadia Shutters | Color: 203 Pearl
Mid-sized arts and crafts open plan dining in Nashville with grey walls.
Mid-sized arts and crafts open plan dining in Nashville with grey walls.
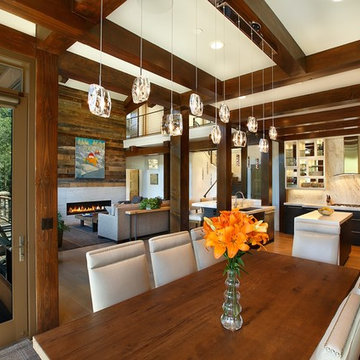
Photo of a large arts and crafts open plan dining in Salt Lake City with white walls, light hardwood floors, a standard fireplace and a stone fireplace surround.
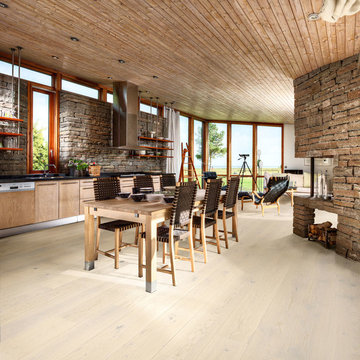
Color: Bayside Oak Hilo
Design ideas for a mid-sized arts and crafts open plan dining in Chicago with brown walls, medium hardwood floors, a brick fireplace surround and a two-sided fireplace.
Design ideas for a mid-sized arts and crafts open plan dining in Chicago with brown walls, medium hardwood floors, a brick fireplace surround and a two-sided fireplace.
Arts and Crafts Open Plan Dining Design Ideas
2