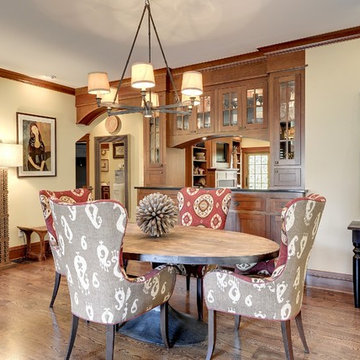Arts and Crafts Open Plan Dining Design Ideas
Refine by:
Budget
Sort by:Popular Today
41 - 60 of 1,506 photos
Item 1 of 3
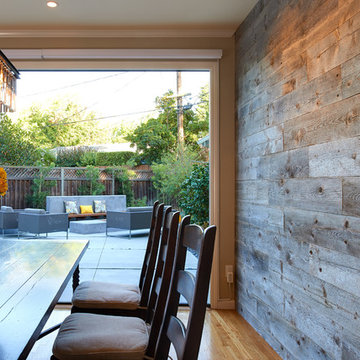
Large arts and crafts open plan dining in San Francisco with beige walls and light hardwood floors.
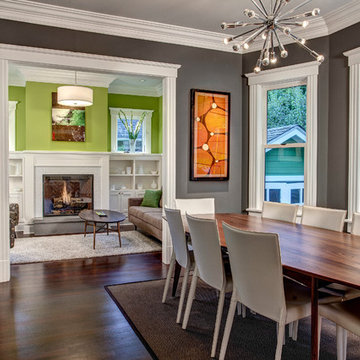
The Dining Room offsets the table into the bay windows to allow open circulation between the three main rooms.
John Wilbanks Photography
Design ideas for an arts and crafts open plan dining in Seattle.
Design ideas for an arts and crafts open plan dining in Seattle.
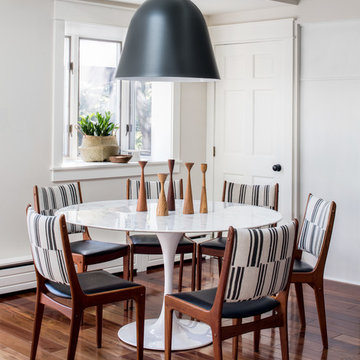
The dining area adjacent to the kitchen was designated with a feature pendant light, and classic tulip-style table.
Photo of a mid-sized arts and crafts open plan dining in Austin with medium hardwood floors, brown floor and white walls.
Photo of a mid-sized arts and crafts open plan dining in Austin with medium hardwood floors, brown floor and white walls.
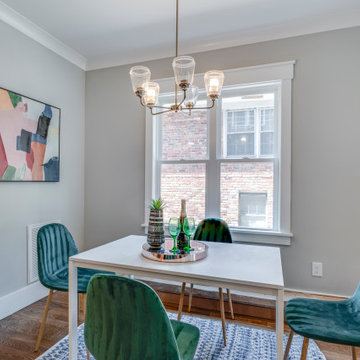
Small arts and crafts open plan dining in Raleigh with grey walls, medium hardwood floors, no fireplace and brown floor.
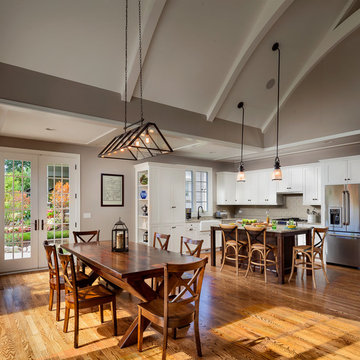
http://www.pickellbuilders.com. Open concept kitchen/dine-in/great room space with vaulted/beamed ceiling detail. Traditional white recessed panel shaker cabinets, large farm sink, and open end display shelving. Photo by Paul Schlismann.
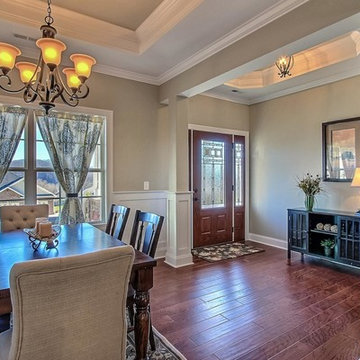
Design ideas for a mid-sized arts and crafts open plan dining in Other with beige walls, medium hardwood floors, a standard fireplace and a stone fireplace surround.
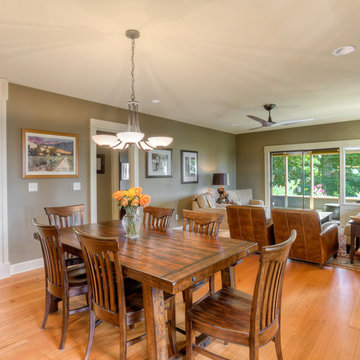
The living room and dining room are connected, allowing people to move freely.
Inspiration for a large arts and crafts open plan dining in Seattle with green walls, light hardwood floors, a standard fireplace and a brick fireplace surround.
Inspiration for a large arts and crafts open plan dining in Seattle with green walls, light hardwood floors, a standard fireplace and a brick fireplace surround.
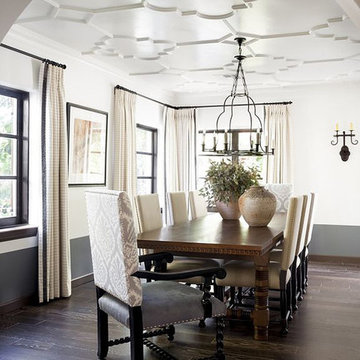
Drapery with Robert Allen material with black Robert Allen black rustica Lattice contrast trim. Lined with our signature apollo room darking lining. Draped on black iron rod
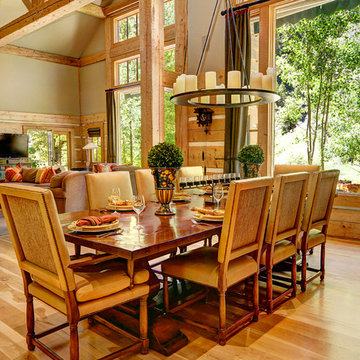
What does it say about a home that takes your breath away? From the moment you walk through the front door, the beauty of the Big Wood embraces you. The soothing light begs a contemplative moment and the tall ceilings and grand scale make this a striking alpine getaway. The floor plan is perfect for the modern family with separated living spaces and yet is cozy enough to find the perfect spot to gather. A large family room invites late night movies, conversation or napping. The spectacular living room welcomes guests in to the hearth of the home with a quiet sitting area to contemplate the river. This is simply one of the most handsome homes you will find. The fishing is right outside your back door on one of the most beautiful stretches of the Big Wood. The bike path to town is a stone’s throw from your front door and has you in downtown Ketchum in no time. Very few properties have the allure of the river, the proximity to town and the privacy in a home of this caliber.
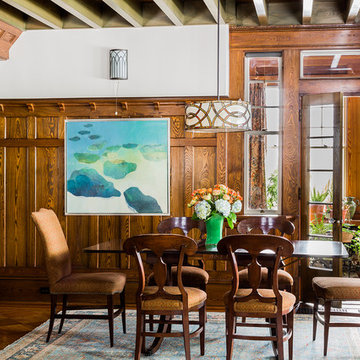
The dining room of the 1911 Shingle-style cottage is warm and comfortable. Off of the living room and adjacent to a porch greenhouse. The end chairs are by Kravet. The side chairs feature the same tapestry fabric. The dining room rug is similar to the living room rug, considered the "sister" rug with the same blues, oranges, golds and greens. The artwork is from Lawrence Powers Gallery, Acton, MA.
Photo by Michael J. Lee
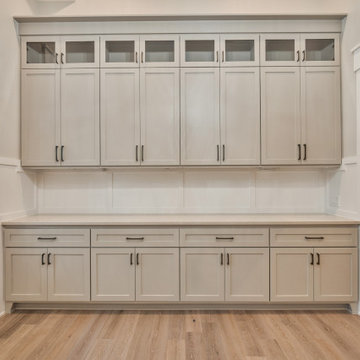
Large arts and crafts open plan dining in Houston with beige walls, medium hardwood floors, brown floor and decorative wall panelling.
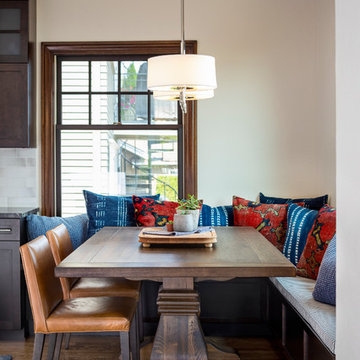
CINDY APPLE PHOTOGRAPHY
Inspiration for a mid-sized arts and crafts open plan dining in Seattle with dark hardwood floors and brown floor.
Inspiration for a mid-sized arts and crafts open plan dining in Seattle with dark hardwood floors and brown floor.
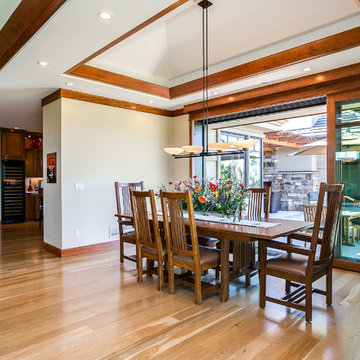
This craftsman style home addressed the views of the Front Range from all the major rooms. The main living spaces—living room, dining room, kitchen and media room, though each well-defined, all flowed together for a highly livable space that can be easily used for entertaining. Ample family living space for the children was provided, that could be used without interfering with entertaining. The exterior finishes—stone, stucco, and concrete roof tiles—reinforced the location and lifestyle of the home.
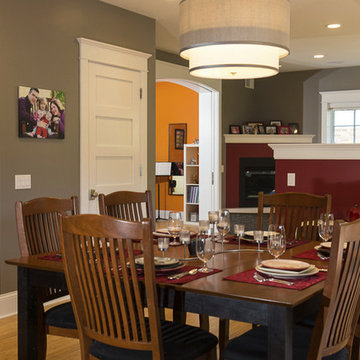
Lawrence Smith
This is an example of a mid-sized arts and crafts open plan dining in Chicago with grey walls and light hardwood floors.
This is an example of a mid-sized arts and crafts open plan dining in Chicago with grey walls and light hardwood floors.
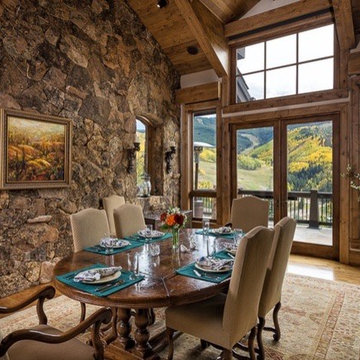
This is an example of an arts and crafts open plan dining in Charlotte with medium hardwood floors.
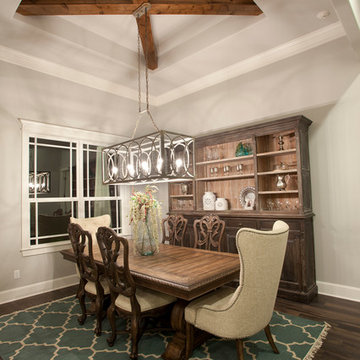
David White Photograpy
Inspiration for a large arts and crafts open plan dining in Austin with grey walls, medium hardwood floors, a standard fireplace and a stone fireplace surround.
Inspiration for a large arts and crafts open plan dining in Austin with grey walls, medium hardwood floors, a standard fireplace and a stone fireplace surround.
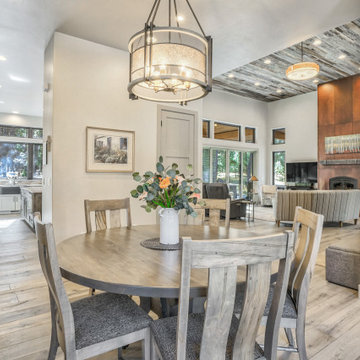
This luxurious kitchen features custom cabinets, tile backsplash, unique light fixtures, a metal hood, and a contrast wood island with light hardwood flooring.
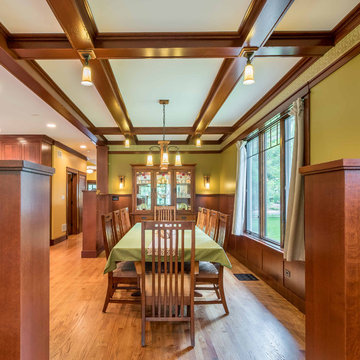
The Dining room, while open to both the Kitchen and Living spaces, is defined by the Craftsman style boxed beam coffered ceiling, built-in cabinetry and columns. A formal dining space in an otherwise contemporary open concept plan meets the needs of the homeowners while respecting the Arts & Crafts time period. Wood wainscot and vintage wallpaper border accent the space along with appropriate ceiling and wall-mounted light fixtures.

This is an example of a large arts and crafts open plan dining in Munich with white walls, medium hardwood floors and grey floor.
Arts and Crafts Open Plan Dining Design Ideas
3
