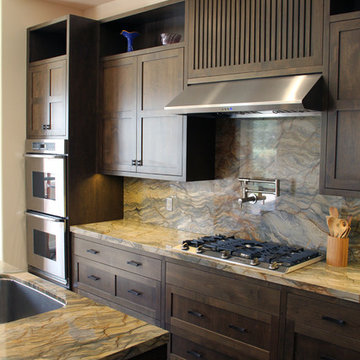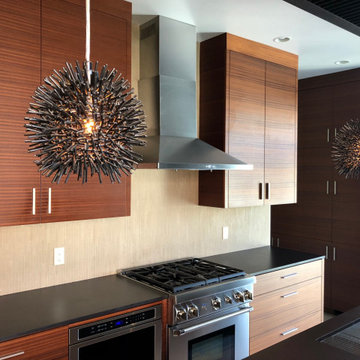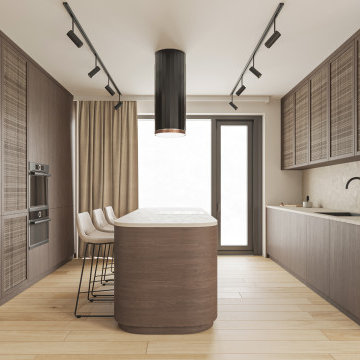Asian Kitchen Design Ideas
Refine by:
Budget
Sort by:Popular Today
101 - 120 of 8,460 photos
Item 1 of 2
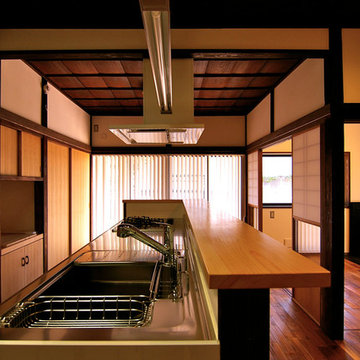
Photo by 関野直子
今まで北側に廊下を介してあった台所を居間・食堂と一緒にして、東南の洋室とも一体的につなげて家の中心に集える「場」をつくりました。天井の無垢板はそのままに慎重に穴あけをして換気扇や照明を設けています。
Inspiration for an asian kitchen in Other.
Inspiration for an asian kitchen in Other.
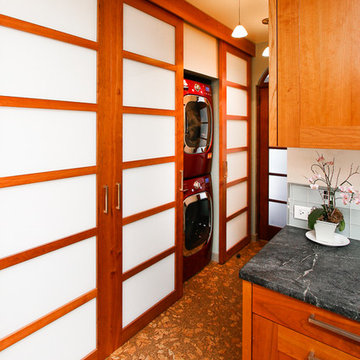
Madera Custom Kitchen- Berkeley Residence project.
Cherry wood doors and Sliding Glass Shoji Screens for storage and laundry room.
Photographer: Tiago Pinto
Find the right local pro for your project
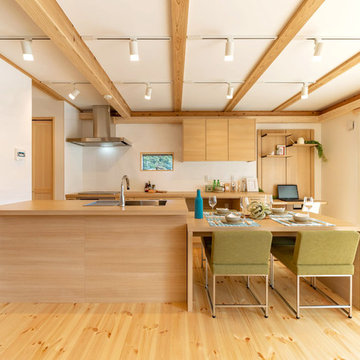
Design ideas for an asian galley eat-in kitchen with a peninsula, white splashback, stainless steel appliances, a drop-in sink, flat-panel cabinets, light wood cabinets, wood benchtops, light hardwood floors, beige floor and beige benchtop.
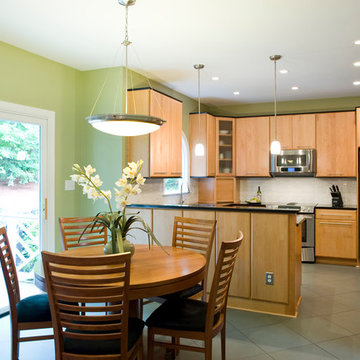
Inspiration for a mid-sized asian u-shaped eat-in kitchen in Raleigh with flat-panel cabinets, white splashback, stainless steel appliances, porcelain floors and grey floor.

Photo of a mid-sized asian single-wall eat-in kitchen in Atlanta with an undermount sink, flat-panel cabinets, light wood cabinets, quartz benchtops, white splashback, engineered quartz splashback, white appliances, light hardwood floors, with island, white floor and white benchtop.
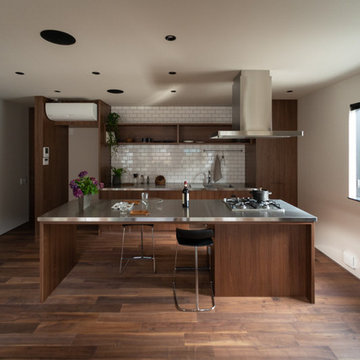
Design ideas for an asian galley eat-in kitchen in Other with an integrated sink, open cabinets, dark wood cabinets, stainless steel benchtops, stainless steel appliances, dark hardwood floors and with island.
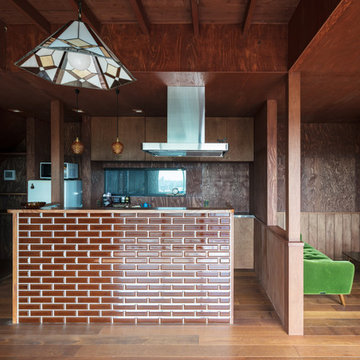
設計:SQOOL一級建築士事務所 撮影:笹の倉舎 / 笹倉洋平
Photo of an asian open plan kitchen in Other with medium hardwood floors, with island and brown floor.
Photo of an asian open plan kitchen in Other with medium hardwood floors, with island and brown floor.
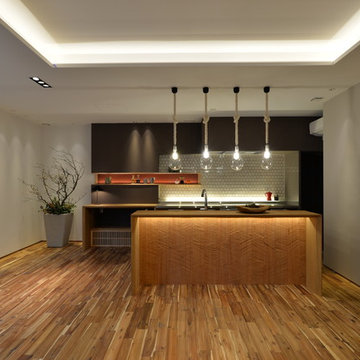
Photo of an asian kitchen in Other with medium hardwood floors, with island and brown floor.
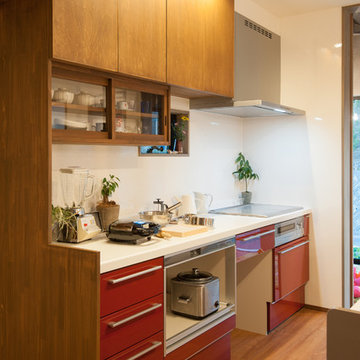
Design ideas for a small asian single-wall kitchen in Other with flat-panel cabinets, red cabinets, coloured appliances and medium hardwood floors.
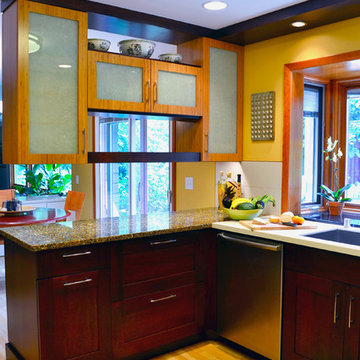
The functionality of this work space was something the homeowners did not want to change with their remodel. They wanted an updated, clean look with more storage, while keeping their work flow the same. Their designer, Dondi, worked closely with them to achieve the desired feel for the space. The desk and soffits were removed to add more storage. The cabinets above the peninsula, looking into the dining room, were replaced with a combination of decorative shelves and glass cabinets for display purposes.

Design ideas for a mid-sized asian u-shaped eat-in kitchen in Portland with an undermount sink, recessed-panel cabinets, medium wood cabinets, quartz benchtops, grey splashback, engineered quartz splashback, stainless steel appliances, medium hardwood floors, no island, beige floor and grey benchtop.

Design ideas for a mid-sized asian l-shaped open plan kitchen in Raleigh with a farmhouse sink, glass-front cabinets, black cabinets, quartz benchtops, white splashback, engineered quartz splashback, stainless steel appliances, medium hardwood floors, with island, brown floor, white benchtop and exposed beam.

Design ideas for an expansive asian single-wall open plan kitchen in Salt Lake City with an undermount sink, flat-panel cabinets, medium wood cabinets, quartzite benchtops, beige splashback, stone slab splashback, stainless steel appliances, medium hardwood floors, with island, brown floor, beige benchtop and coffered.
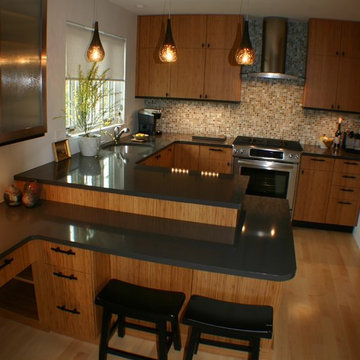
Hidden cabinetry behind the 2 stools helps with storage; in a small kitchen every square inch counts.
Inspiration for a small asian kitchen in Boston.
Inspiration for a small asian kitchen in Boston.
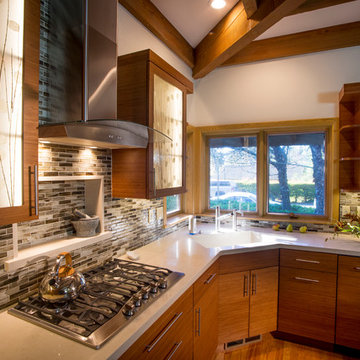
This is an example of a large asian l-shaped eat-in kitchen in San Francisco with an undermount sink, shaker cabinets, medium wood cabinets, marble benchtops, multi-coloured splashback, glass sheet splashback, stainless steel appliances, light hardwood floors and with island.
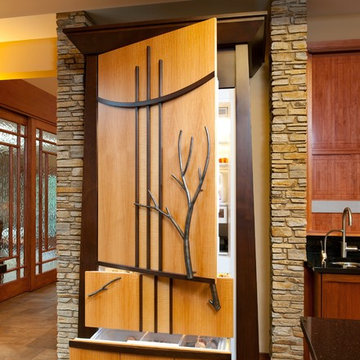
Hidden Refrigerator
Craig Thompson Photography
This is an example of a large asian u-shaped separate kitchen in Other with recessed-panel cabinets, an undermount sink, medium wood cabinets, granite benchtops, green splashback, ceramic splashback, stainless steel appliances, ceramic floors, with island and brown floor.
This is an example of a large asian u-shaped separate kitchen in Other with recessed-panel cabinets, an undermount sink, medium wood cabinets, granite benchtops, green splashback, ceramic splashback, stainless steel appliances, ceramic floors, with island and brown floor.

Photo of an asian kitchen in San Francisco with an undermount sink, shaker cabinets and medium wood cabinets.
Asian Kitchen Design Ideas
6
