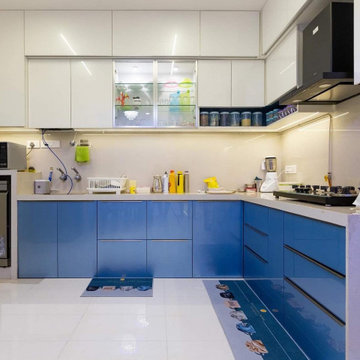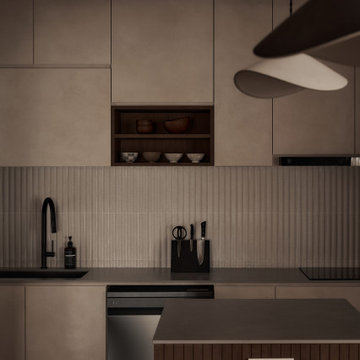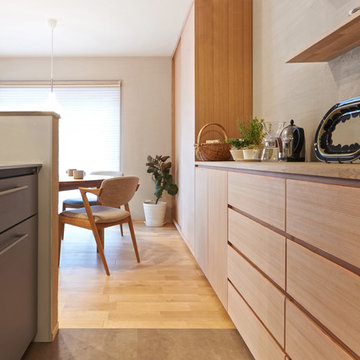Asian Kitchen Design Ideas
Refine by:
Budget
Sort by:Popular Today
1 - 20 of 8,469 photos
Item 1 of 2

Inspiration for an asian single-wall open plan kitchen in Melbourne with open cabinets, wood benchtops, medium hardwood floors and exposed beam.
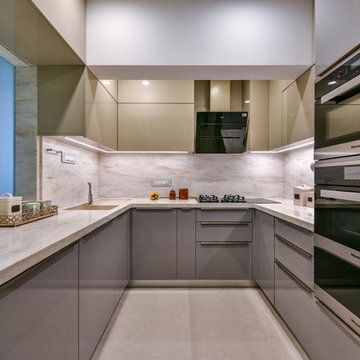
The Kitchen was upgraded three folds with a better planned layout from the existing one turning it into a fully modern and equipped modular Kitchen from Blum with a much better planned servant quarter. Corian counters and wall dados and PU shutters lend a sleek and stark modern look.
Prashant Bhat
Find the right local pro for your project

ARRA Interiors is a well established professional home interior solutions company comprising predominantly of a maverick group of engineers, designers, artists and dreamers who are equipped to transform a lack luster space into a dream home of yours at very affordable rates!
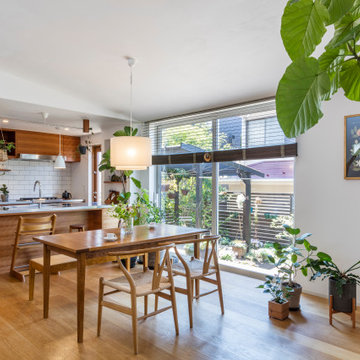
Mid-sized asian galley eat-in kitchen in Other with an undermount sink, flat-panel cabinets, medium wood cabinets, white splashback, subway tile splashback, medium hardwood floors, a peninsula, beige floor and grey benchtop.
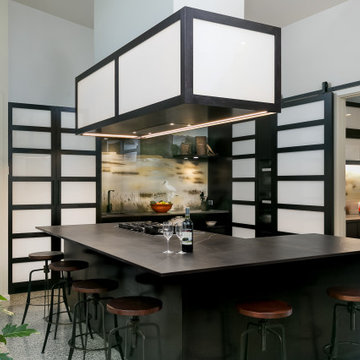
Japandi inspired Kitchen with dark stained American Oak veneer doors, Zenolite inserts and Dekton Benchtops
This is an example of a mid-sized asian l-shaped kitchen pantry in Adelaide with a drop-in sink, dark wood cabinets, solid surface benchtops, multi-coloured splashback, glass sheet splashback, panelled appliances, concrete floors, with island, grey floor and black benchtop.
This is an example of a mid-sized asian l-shaped kitchen pantry in Adelaide with a drop-in sink, dark wood cabinets, solid surface benchtops, multi-coloured splashback, glass sheet splashback, panelled appliances, concrete floors, with island, grey floor and black benchtop.
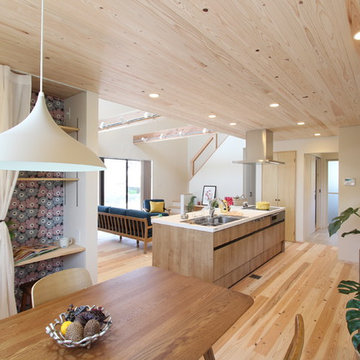
Asian open plan kitchen in Other with a single-bowl sink, flat-panel cabinets, medium wood cabinets, light hardwood floors, with island and beige floor.
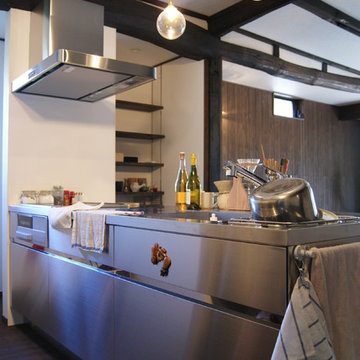
シンプルなステンレスキッチン「サンワカンパニー」を選ばれました。
無駄を削ぎ落とした装飾ないデザインが使いやすく、キッチンに端正な上質感をもたらします。
Small asian single-wall eat-in kitchen in Other with a single-bowl sink, flat-panel cabinets, stainless steel cabinets, stainless steel benchtops, dark hardwood floors, a peninsula, brown floor, stainless steel appliances and exposed beam.
Small asian single-wall eat-in kitchen in Other with a single-bowl sink, flat-panel cabinets, stainless steel cabinets, stainless steel benchtops, dark hardwood floors, a peninsula, brown floor, stainless steel appliances and exposed beam.
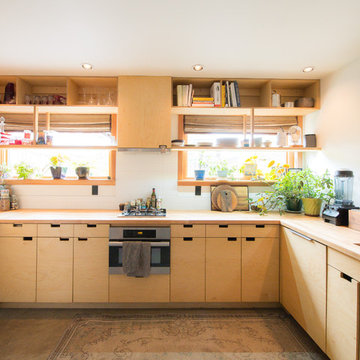
Design ideas for an asian u-shaped kitchen in Portland with an undermount sink, flat-panel cabinets, light wood cabinets, wood benchtops, white splashback, stainless steel appliances, concrete floors, no island, grey floor and brown benchtop.
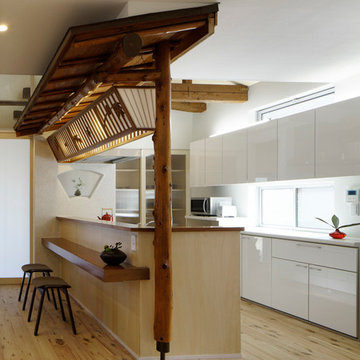
photo by Nacasa & Partners Inc.
Inspiration for a mid-sized asian galley open plan kitchen in Tokyo with flat-panel cabinets, white cabinets, light hardwood floors and a peninsula.
Inspiration for a mid-sized asian galley open plan kitchen in Tokyo with flat-panel cabinets, white cabinets, light hardwood floors and a peninsula.
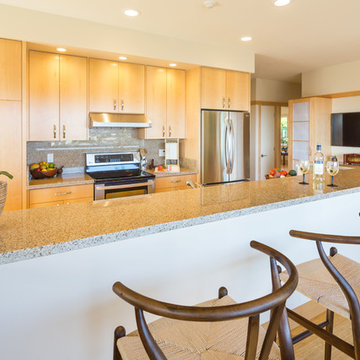
Brad Peebles
Photo of a small asian galley eat-in kitchen in Hawaii with a double-bowl sink, flat-panel cabinets, light wood cabinets, granite benchtops, multi-coloured splashback, stainless steel appliances, bamboo floors and with island.
Photo of a small asian galley eat-in kitchen in Hawaii with a double-bowl sink, flat-panel cabinets, light wood cabinets, granite benchtops, multi-coloured splashback, stainless steel appliances, bamboo floors and with island.
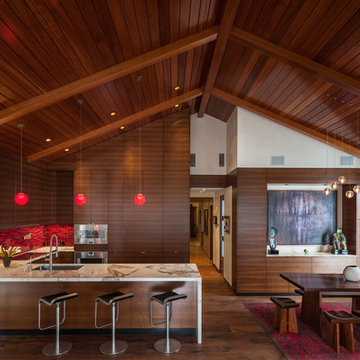
Peter Wintersteller
This is an example of an asian u-shaped eat-in kitchen in Los Angeles with flat-panel cabinets.
This is an example of an asian u-shaped eat-in kitchen in Los Angeles with flat-panel cabinets.

This is an example of a mid-sized asian galley open plan kitchen in Los Angeles with a double-bowl sink, flat-panel cabinets, black cabinets, granite benchtops, stainless steel appliances, light hardwood floors, brown floor and multi-coloured benchtop.

Japandi Kitchen – Chino Hills
A kitchen extension is the ultimate renovation to enhance your living space and add value to your home. This new addition not only provides extra square footage but also allows for endless design possibilities, bringing your kitchen dreams to life.
This kitchen was inspired by the Japanese-Scandinavian design movement, “Japandi”, this space is a harmonious blend of sleek lines, natural materials, and warm accents.
With a focus on functionality and clean aesthetics, every detail has been carefully crafted to create a space that is both stylish, practical, and welcoming.
When it comes to Japandi design, ALWAYS keep some room for wood elements. It gives the perfect amount of earth tone wanted in a kitchen.
These new lights and open spaces highlight the beautiful finishes and appliances. This new layout allows for effortless entertaining, with a seamless flow to move around and entertain guests.
Custom cabinetry, high-end appliances, and a large custom island with a sink with ample seating; come together to create a chef’s dream kitchen.
The added space that has been included especially under this new Thermador stove from ‘Build with Ferguson’, has added space for ultimate organization. We also included a new microwave drawer by Sharp. It blends beautifully underneath the countertop to add more space and makes it incredibly easy to clean.
These Quartz countertops that are incredibly durable and resistant to scratches, chips, and cracks, making them very long-lasting. The backsplash is made with maple ribbon tiles to give this kitchen a very earthy tone. With wide shaker cabinets, that are both prefabricated and custom, that compliments every aspect of this kitchen.
Whether cooking up a storm or entertaining guests, this Japandi-style kitchen extension is the perfect balance of form and function. With its thoughtfully designed layout and attention to detail, it’s a space that’s guaranteed to leave a lasting impression where memories will be made, and future meals will be shared.

Inspiration for a large asian u-shaped eat-in kitchen in Raleigh with beaded inset cabinets, white cabinets, quartzite benchtops, with island, white benchtop, a farmhouse sink, window splashback, stainless steel appliances, medium hardwood floors and brown floor.
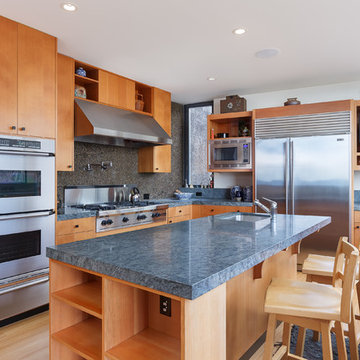
Design ideas for a large asian u-shaped eat-in kitchen in Los Angeles with a single-bowl sink, flat-panel cabinets, light wood cabinets, granite benchtops, grey splashback, stainless steel appliances, bamboo floors, with island, beige floor and grey benchtop.
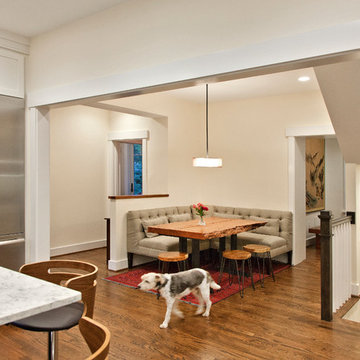
Ken Wyner Photography
Photo of a mid-sized asian l-shaped kitchen in DC Metro with an undermount sink, shaker cabinets, white cabinets, solid surface benchtops, stainless steel appliances, dark hardwood floors, with island, brown floor and black benchtop.
Photo of a mid-sized asian l-shaped kitchen in DC Metro with an undermount sink, shaker cabinets, white cabinets, solid surface benchtops, stainless steel appliances, dark hardwood floors, with island, brown floor and black benchtop.
Asian Kitchen Design Ideas
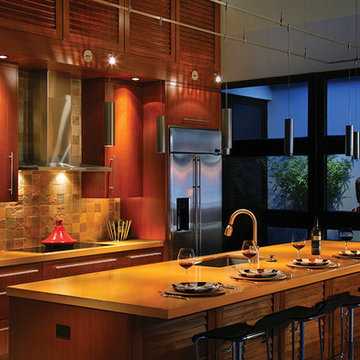
Inspiration for an asian galley kitchen in Hawaii with an undermount sink, flat-panel cabinets, dark wood cabinets, mosaic tile splashback and stainless steel appliances.
1
