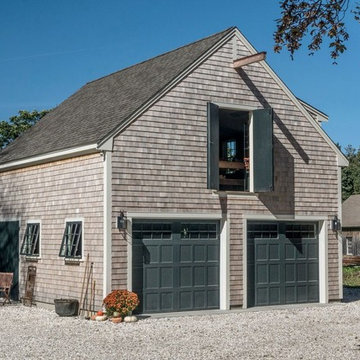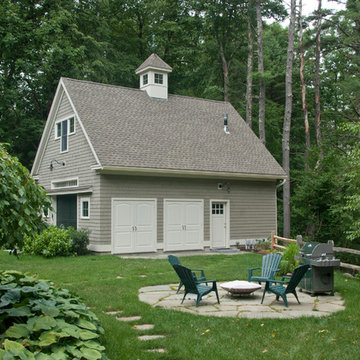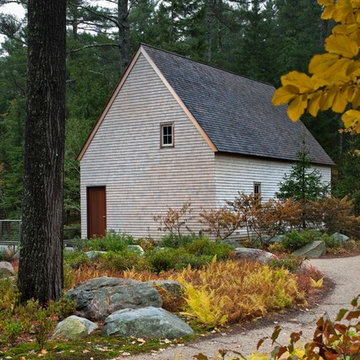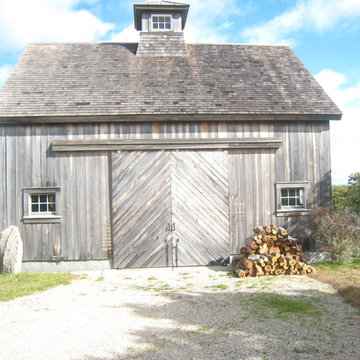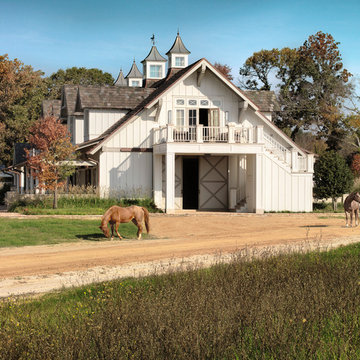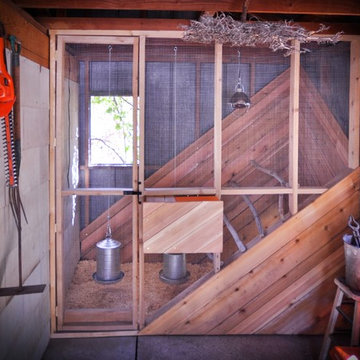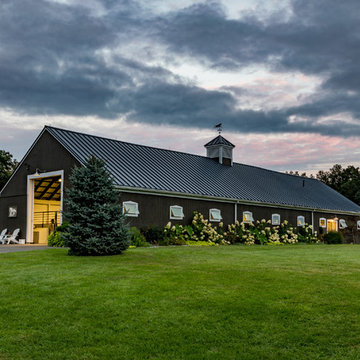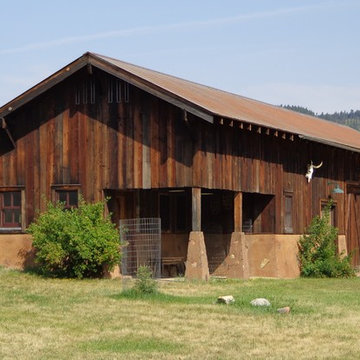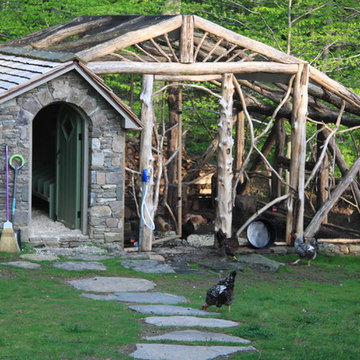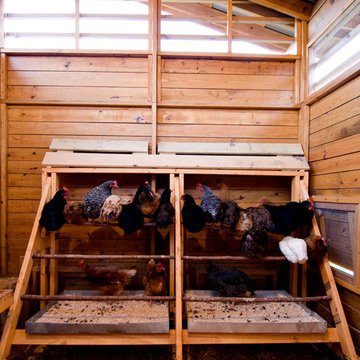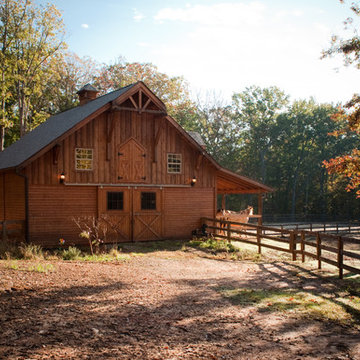Barn Design Ideas
Refine by:
Budget
Sort by:Popular Today
81 - 100 of 1,520 photos
Item 1 of 2
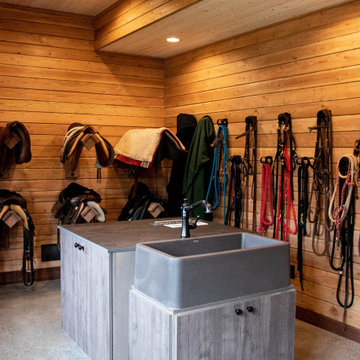
Barn Pros Denali barn apartment model in a 36' x 60' footprint with Ranchwood rustic siding, Classic Equine stalls and Dutch doors. Construction by Red Pine Builders www.redpinebuilders.com
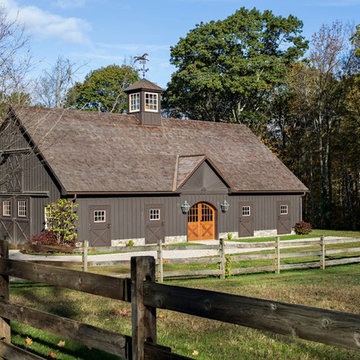
The addition of a central cupola and a wood roof distinguish the large stable.
Robert Benson Photography
This is an example of an expansive country detached barn in New York.
This is an example of an expansive country detached barn in New York.
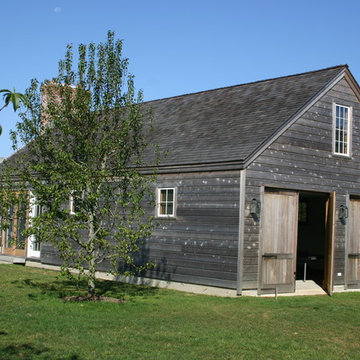
Sagaponack Guest House Retreat
Small traditional detached barn in New York.
Small traditional detached barn in New York.
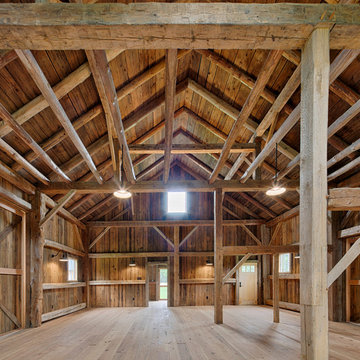
Bob Gothard Photography
This is an example of an expansive country detached barn in Boston.
This is an example of an expansive country detached barn in Boston.
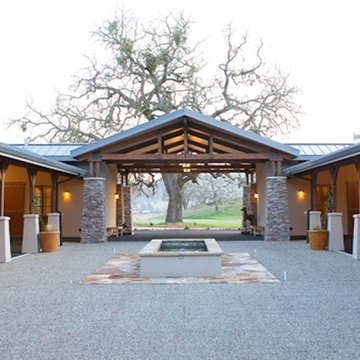
High quality Morgan Horse Stables
Expansive detached barn in San Luis Obispo.
Expansive detached barn in San Luis Obispo.
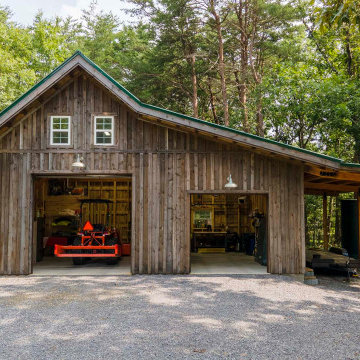
Post and beam gable workshop barn with two garage doors and open lean-to
This is an example of a mid-sized country detached barn.
This is an example of a mid-sized country detached barn.
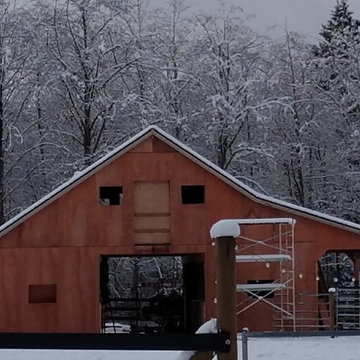
Custom barn, built from the ground up - during build.
Front of barn, during build, unfinished
Design ideas for a mid-sized traditional detached barn in Seattle.
Design ideas for a mid-sized traditional detached barn in Seattle.
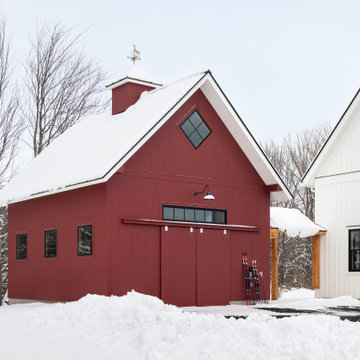
Previous clients had a tradtional Vermont barn added to their Peregrine Design/Build home, that we built in 2020. It's linked to the garage with an exposed timber framed connector.
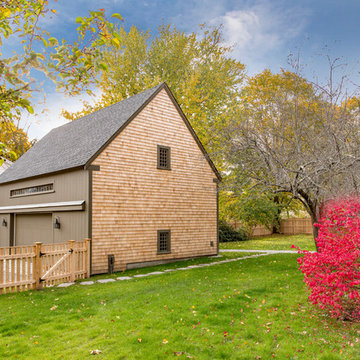
The clients came to Mat Cummings with the desire to construct a garage and storage space on their property, which would nicely complement their first-period home. The winning solution was to design a quaint New England barn, with vertical boards and cedar shingles, a single large door in front with transom above, and wood Jeld-Wen windows on the back and sides of the structure. The result is a charming space that meets their storage needs and nicely fits on the corner lot property.
photo by Eric Roth
Barn Design Ideas
5
