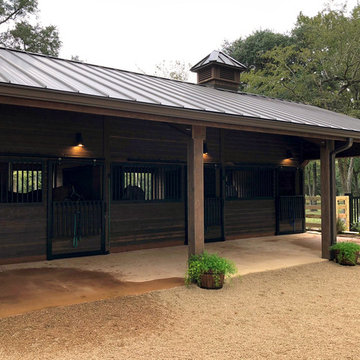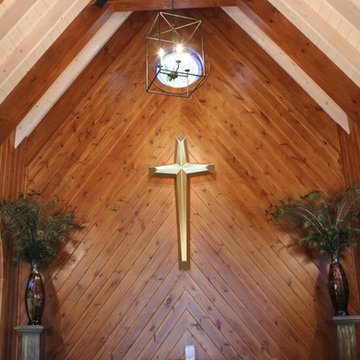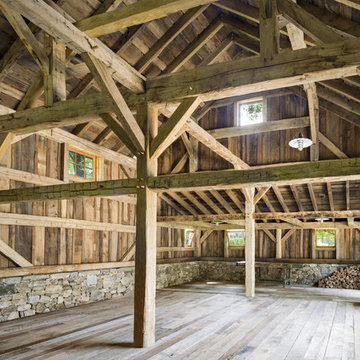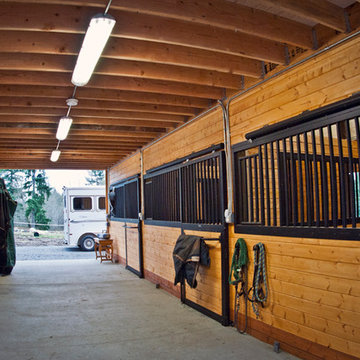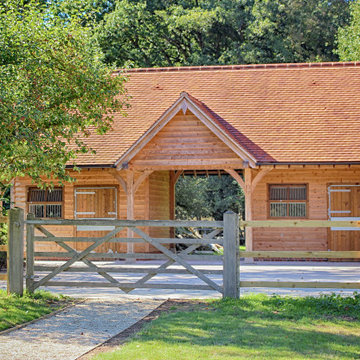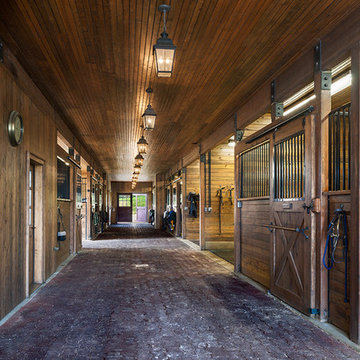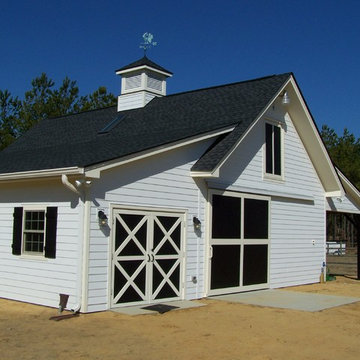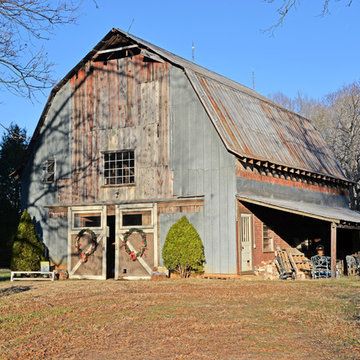Barn Design Ideas
Refine by:
Budget
Sort by:Popular Today
121 - 140 of 1,520 photos
Item 1 of 2
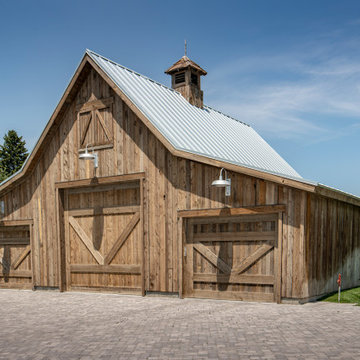
Reclaimed Wood Products: WeatheredBlend Lumber siding and trim
Photoset #: 60611
Inspiration for a large country detached barn in Other.
Inspiration for a large country detached barn in Other.
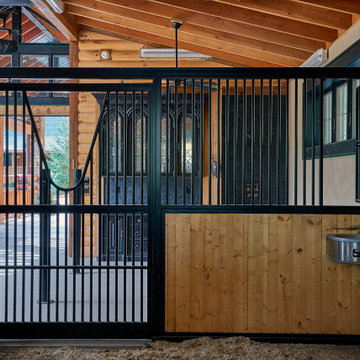
Timber framed Barn in the mountains of N. Carolina.
Photo of a mid-sized country detached barn in Charlotte.
Photo of a mid-sized country detached barn in Charlotte.
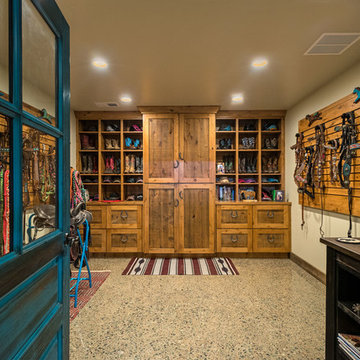
Beautifully custom-crafted cabinetry with molded horseshoe pulls and custom wall storage allow this equestrian to stay neat and tidy! Seeded with fine bits of color, the finely polished floor is green mountain marble aggregate.
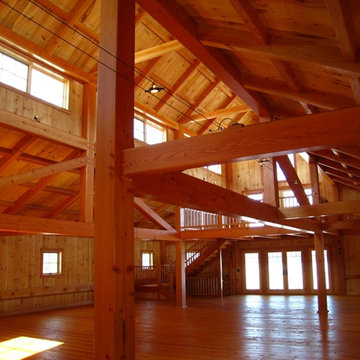
Outbuildings grow out of their particular function and context. Design maintains unity with the main house and yet creates interesting elements to the outbuildings itself, treating it like an accent piece.
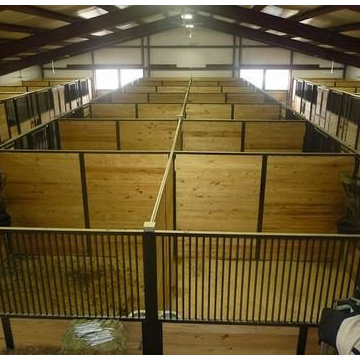
This was a multiple stall horse barn with 2x6 v-joint boards encase in pre made walls and doors for easy installation.
This is an example of an expansive country detached barn in Birmingham.
This is an example of an expansive country detached barn in Birmingham.
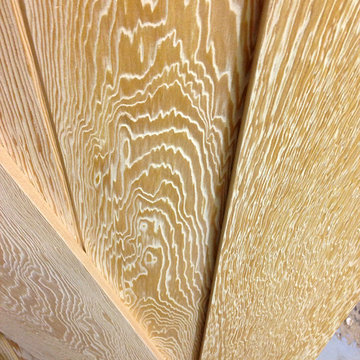
Wire brushing fir brings out the swirling grain.
Design ideas for an expansive country detached barn in Portland.
Design ideas for an expansive country detached barn in Portland.
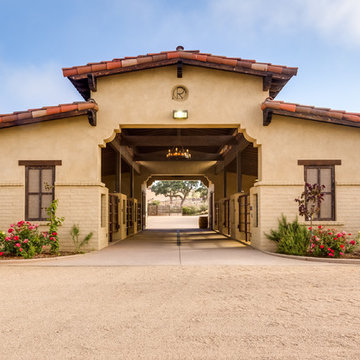
Cavan Hadley
This is an example of an expansive detached barn in Santa Barbara.
This is an example of an expansive detached barn in Santa Barbara.
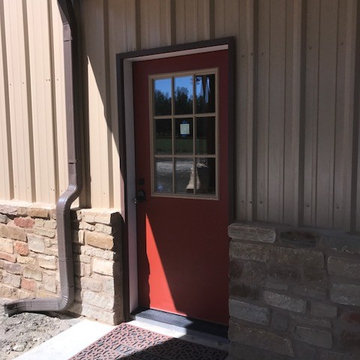
Design ideas for a mid-sized country detached barn in Austin.
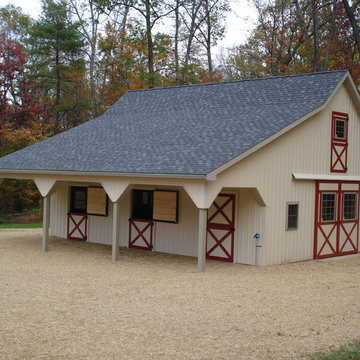
30’ x 36’ Belmont with 10' Lean-to shown with 9' Walls,
10/12 Pitch Roof, Shingle Roof, Metal Siding, Two Stalls, Dutch Doors, Split Slider Doors, and second floor for hay storage.
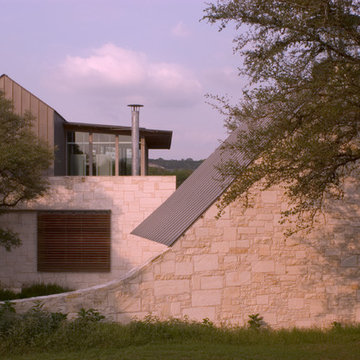
Hester + Hardaway Photographers 2006
Photo of a large contemporary detached barn in Austin.
Photo of a large contemporary detached barn in Austin.
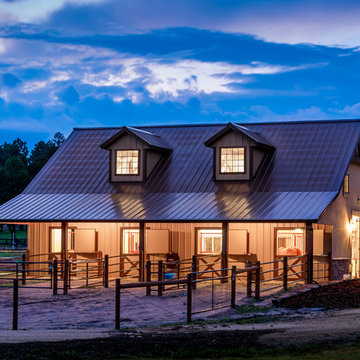
36' x 48' x 12' Horse Barn with (4) 12' x 12' horse stalls, tack room and wash bay. Roof pitch: 8/12
Exterior: metal roof, stucco and brick
Photo Credit: FarmKid Studios
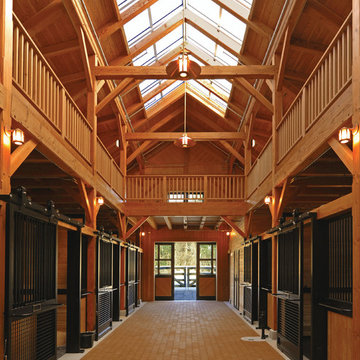
Photo by Marcus Gleysteen. With Blackburn Architects
Photo of a country barn in Boston.
Photo of a country barn in Boston.
Barn Design Ideas
7
