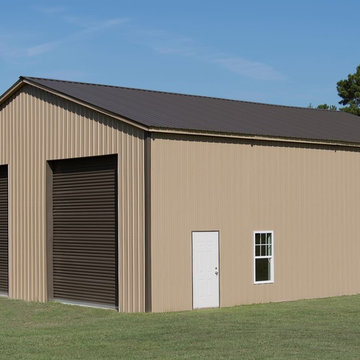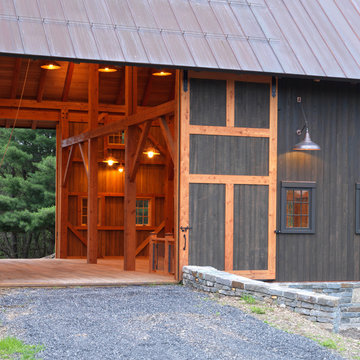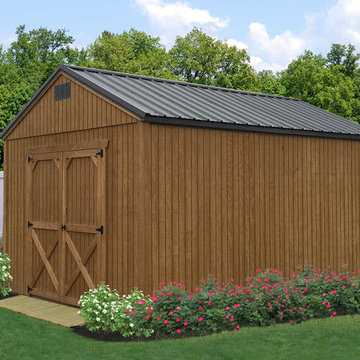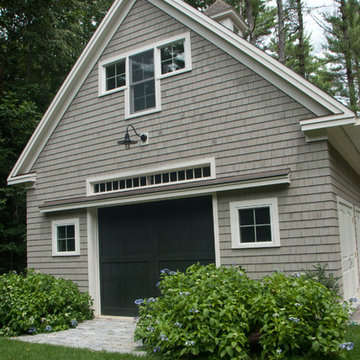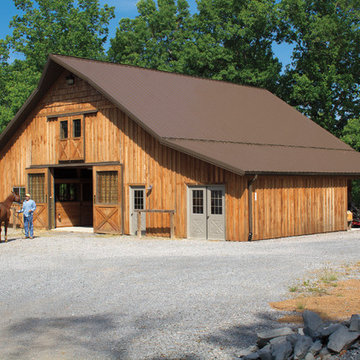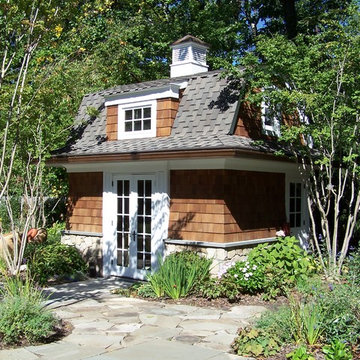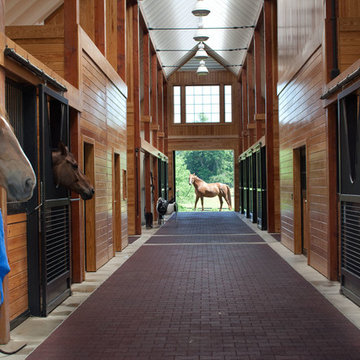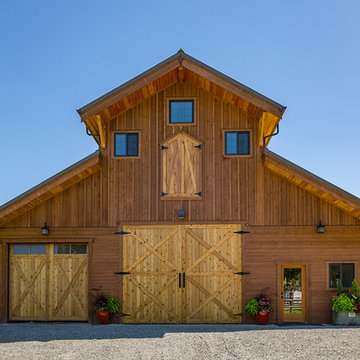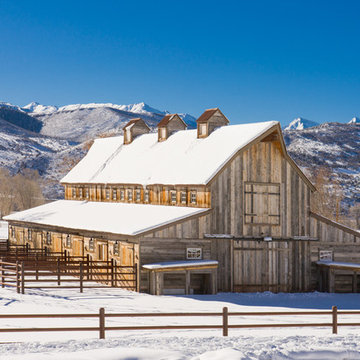Barn Design Ideas
Refine by:
Budget
Sort by:Popular Today
141 - 160 of 1,520 photos
Item 1 of 2
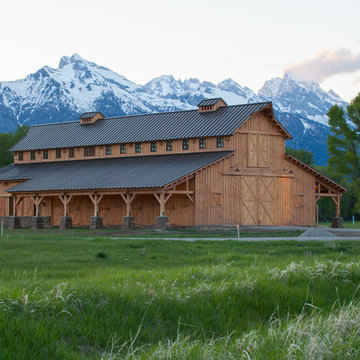
Sand Creek Post & Beam Traditional Wood Barns and Barn Homes
Learn more & request a free catalog: www.sandcreekpostandbeam.com
Country barn in Other.
Country barn in Other.
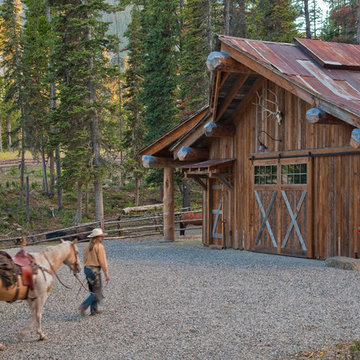
Headwaters Camp Custom Designed Cabin by Dan Joseph Architects, LLC, PO Box 12770 Jackson Hole, Wyoming, 83001 - PH 1-800-800-3935 - info@djawest.com
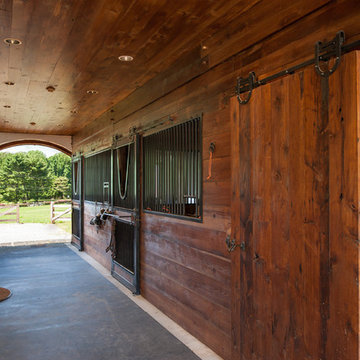
Photographer: Angle Eye Photography
Photo of a mid-sized traditional detached barn in Philadelphia.
Photo of a mid-sized traditional detached barn in Philadelphia.
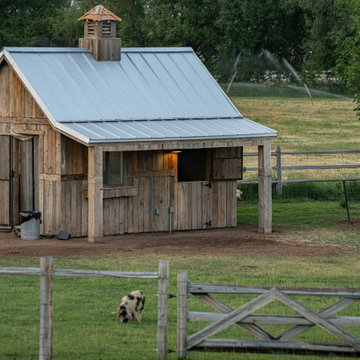
Reclaimed Wood Products: WeatheredBlend Lumber siding and trim
Photoset #: 60611
Small detached barn in Other.
Small detached barn in Other.
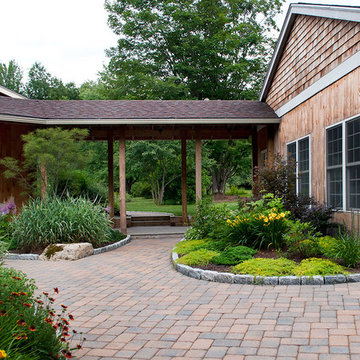
Owners of this country ranch home wanted to add a three bay carriage barn for vehicles and garden equipment. The challenge here was to provide a covered walkway between the structures that didn't cut off the view to the beautiful country garden meadow in back of the home. The solution we created was to separate the two structures, and frame the view with an open breezeway.
HAVEN design+building llc
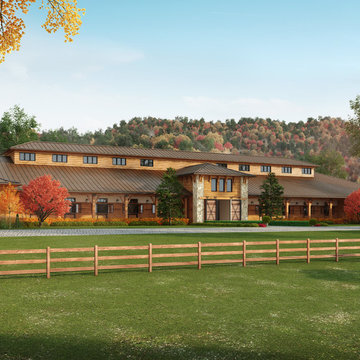
cg sketch
Inspiration for an expansive contemporary detached barn in Charlotte.
Inspiration for an expansive contemporary detached barn in Charlotte.
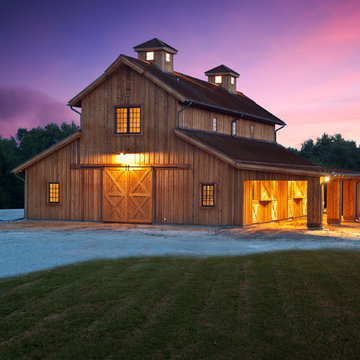
Erin Matlock | Professional Architectural Photographer
Design ideas for a country detached barn in Dallas.
Design ideas for a country detached barn in Dallas.
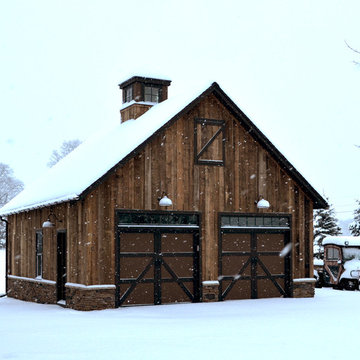
Two Car Garage with Storage loft above.
Photo of a large country detached barn in New York.
Photo of a large country detached barn in New York.
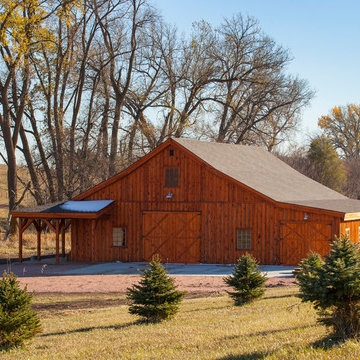
Sand Creek Post & Beam Traditional Wood Barns and Barn Homes
Learn more & request a free catalog: www.sandcreekpostandbeam.com
Country barn in Other.
Country barn in Other.
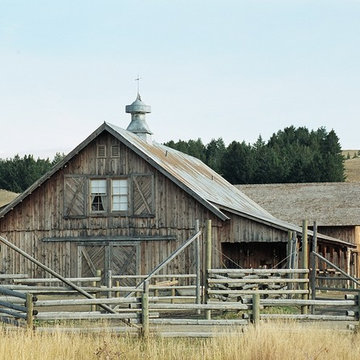
Faure Halvorsen Architects // Audrey Hall Photography
Inspiration for a country barn in Other.
Inspiration for a country barn in Other.
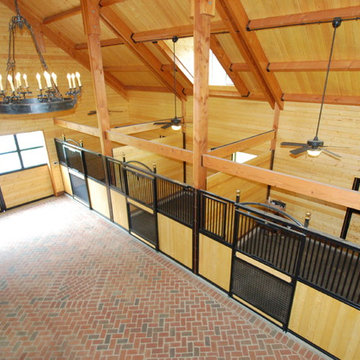
David C. Clark
Photo of an expansive traditional detached barn in Nashville.
Photo of an expansive traditional detached barn in Nashville.
Barn Design Ideas
8
