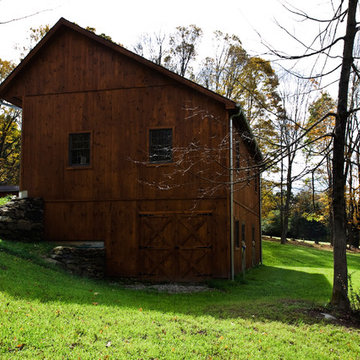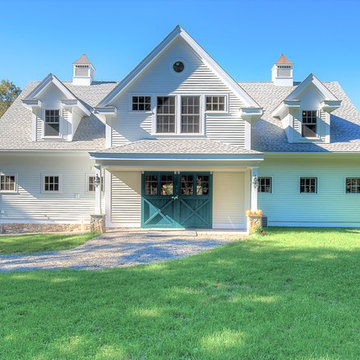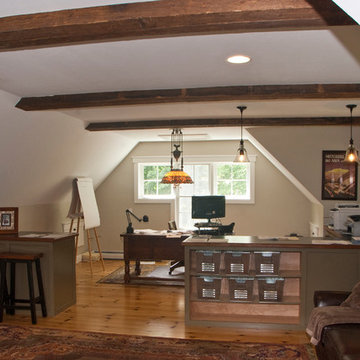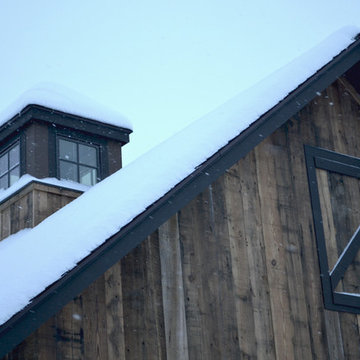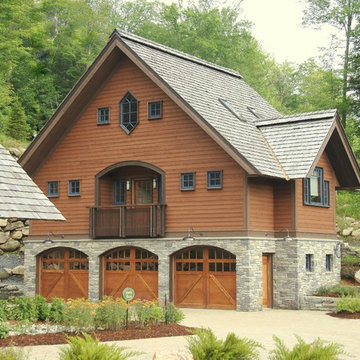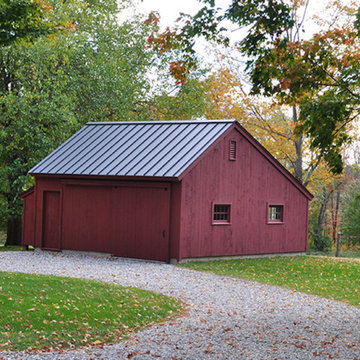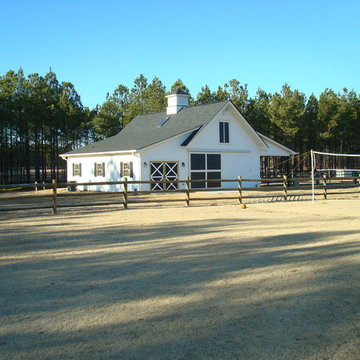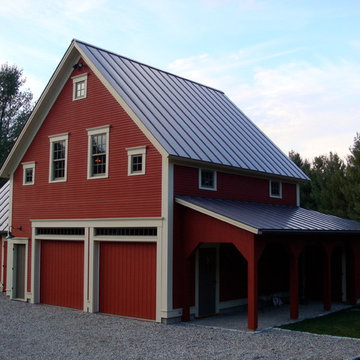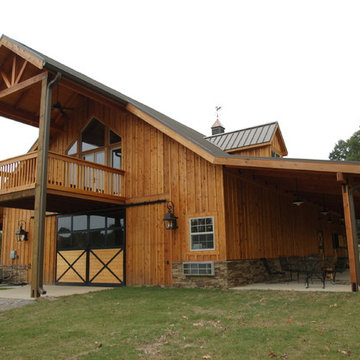Barn Design Ideas
Refine by:
Budget
Sort by:Popular Today
161 - 180 of 1,520 photos
Item 1 of 2
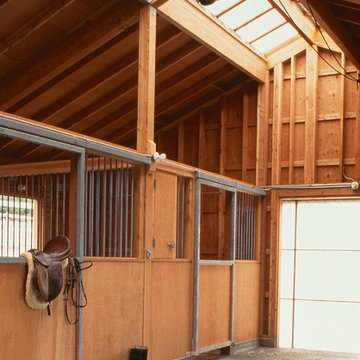
Mark Darley Photography
This is an example of a country barn in San Francisco.
This is an example of a country barn in San Francisco.
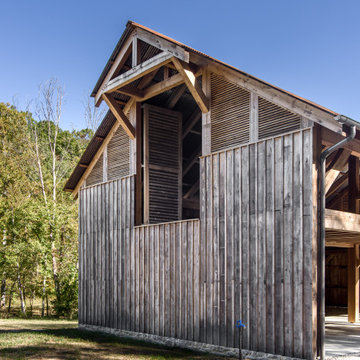
New heavy timber barn constructed of oak wood.
Photography: Studiobuell.com / Garett Buell
Large country detached barn in Nashville.
Large country detached barn in Nashville.
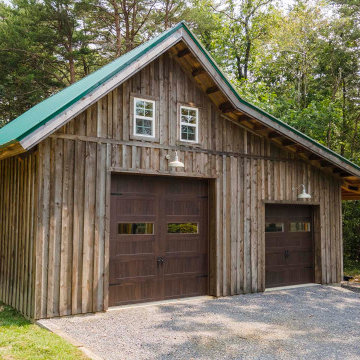
Post and beam gable workshop barn with two garage doors and open lean-to
Design ideas for a mid-sized country detached barn.
Design ideas for a mid-sized country detached barn.
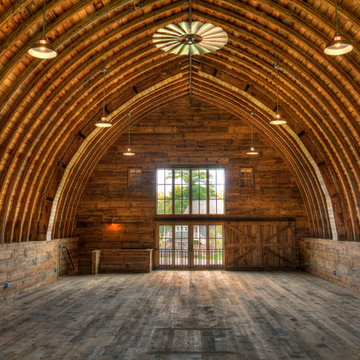
Design ideas for an expansive country detached barn in Minneapolis.
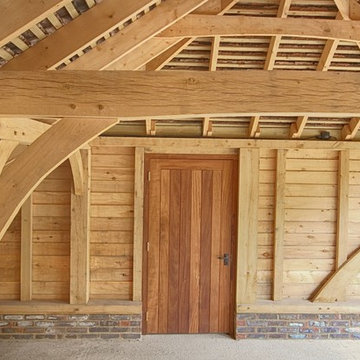
The Classic Barn Company crafted oak work featured inside this garden building. Garage and storage combined along with a workshop to one side.
Our award-winning designs come in various modular sizes, Contact us to request a brochure and see how we can build a beautiful outbuilding at your property
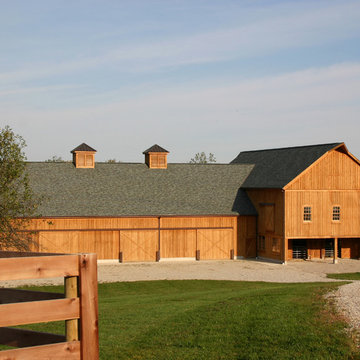
This barn is built down the hill from the "New Old Farmhouse" we designed.
Design ideas for a country barn in Columbus.
Design ideas for a country barn in Columbus.
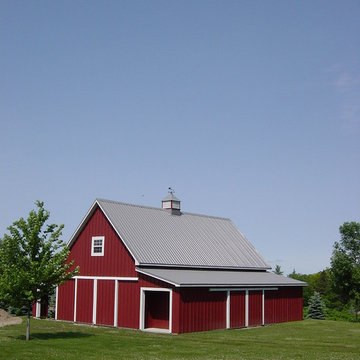
A great functional outbuilding/barn/shed/storage. Whatever the need for the structure we are able to design something to fit your needs.
Photo of a traditional detached barn in Other.
Photo of a traditional detached barn in Other.
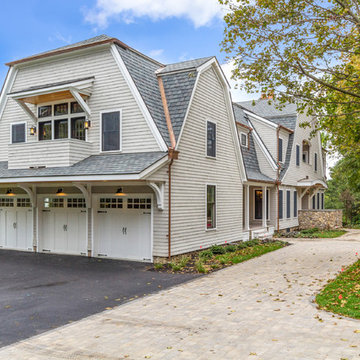
Peter Quinn Architects LLC
Photograph by Marek Biela
This is an example of a large traditional attached barn in Boston.
This is an example of a large traditional attached barn in Boston.
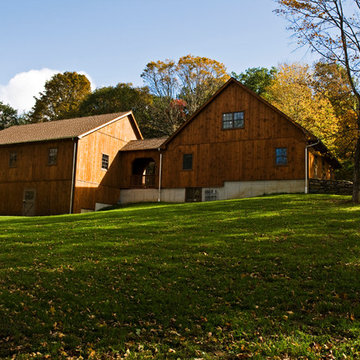
Gideon Stoltzfus
This is an example of a traditional detached barn in Other.
This is an example of a traditional detached barn in Other.
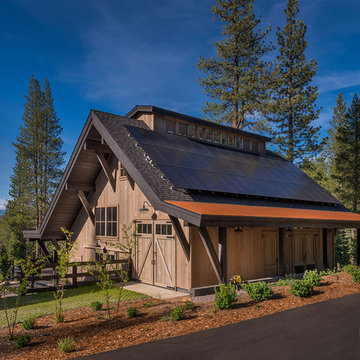
The barn is equipped with a 9.5kw array which is designed to provide most of the homes annual energy usage. The cupola on the top provides natural ventilation and light. Grass pavers allow access to the barn garage while minimizing pavement. Photographer: Vance Fox
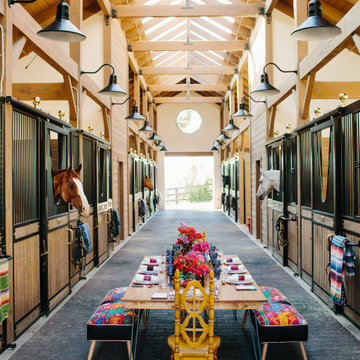
The natural daylighting provides a great space to host barn parties.
Photo of a mid-sized country detached barn in San Diego.
Photo of a mid-sized country detached barn in San Diego.
Barn Design Ideas
9
