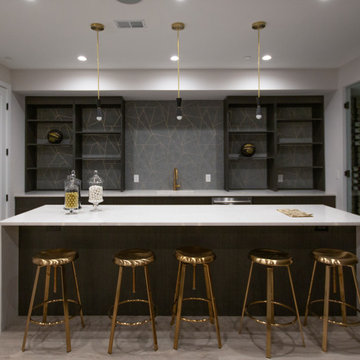Basement Design Ideas
Refine by:
Budget
Sort by:Popular Today
61 - 80 of 3,026 photos
Item 1 of 2
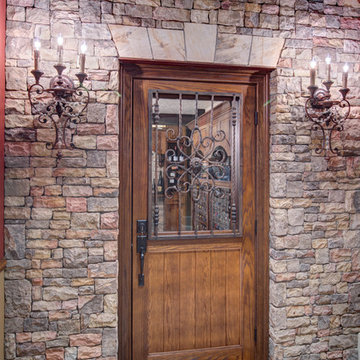
This client wanted their Terrace Level to be comprised of the warm finishes and colors found in a true Tuscan home. Basement was completely unfinished so once we space planned for all necessary areas including pre-teen media area and game room, adult media area, home bar and wine cellar guest suite and bathroom; we started selecting materials that were authentic and yet low maintenance since the entire space opens to an outdoor living area with pool. The wood like porcelain tile used to create interest on floors was complimented by custom distressed beams on the ceilings. Real stucco walls and brick floors lit by a wrought iron lantern create a true wine cellar mood. A sloped fireplace designed with brick, stone and stucco was enhanced with the rustic wood beam mantle to resemble a fireplace seen in Italy while adding a perfect and unexpected rustic charm and coziness to the bar area. Finally decorative finishes were applied to columns for a layered and worn appearance. Tumbled stone backsplash behind the bar was hand painted for another one of a kind focal point. Some other important features are the double sided iron railed staircase designed to make the space feel more unified and open and the barrel ceiling in the wine cellar. Carefully selected furniture and accessories complete the look.
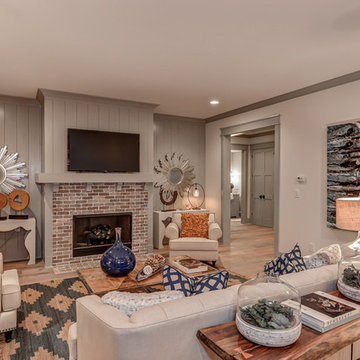
Design ideas for an expansive traditional walk-out basement in Atlanta with grey walls, light hardwood floors, a standard fireplace and a brick fireplace surround.
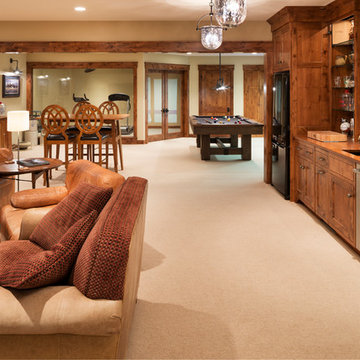
Architect: Sharratt Design & Company,
Photography: Jim Kruger, LandMark Photography,
Landscape & Retaining Walls: Yardscapes, Inc.
Inspiration for an expansive traditional fully buried basement in Minneapolis with a game room, beige walls, carpet, no fireplace and beige floor.
Inspiration for an expansive traditional fully buried basement in Minneapolis with a game room, beige walls, carpet, no fireplace and beige floor.
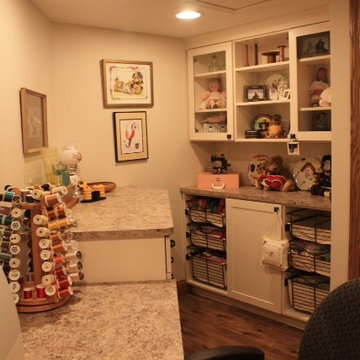
Some very customized features were needed in this quilting-sewing room. Different height counters, dozens of drawers for all the necessary tools needed for both sewing and quilting. Fabric storage and space for display and books all were incorporated into a challenging angled room.
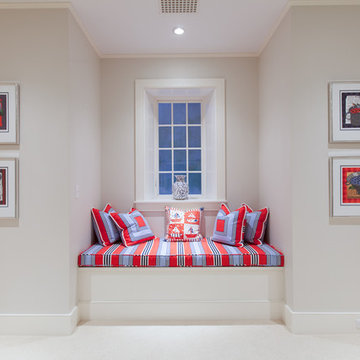
Nantucket Architectural Photography
This is an example of a large beach style look-out basement in Boston with white walls, carpet and no fireplace.
This is an example of a large beach style look-out basement in Boston with white walls, carpet and no fireplace.
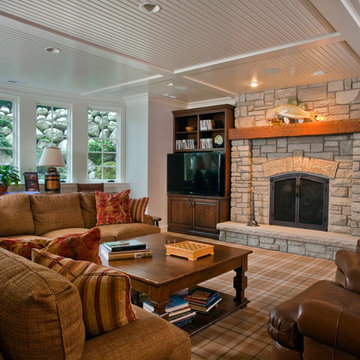
http://www.pickellbuilders.com. Photography by Linda Oyama Bryan. English Basement Family Room with Raised Hearth Stone Fireplace, distressed wood mantle and Beadboard Ceiling.
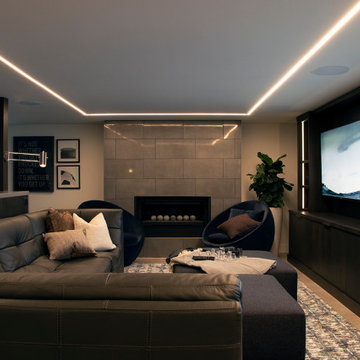
Inspiration for a mid-sized modern fully buried basement in Salt Lake City with white walls, concrete floors, a standard fireplace, a tile fireplace surround and grey floor.
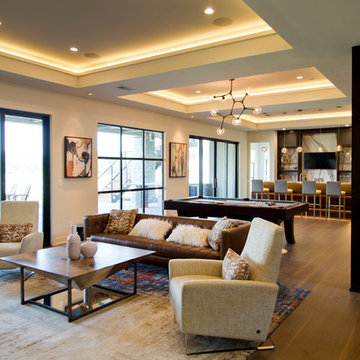
Photo of an expansive contemporary walk-out basement in Kansas City with beige walls, medium hardwood floors and brown floor.
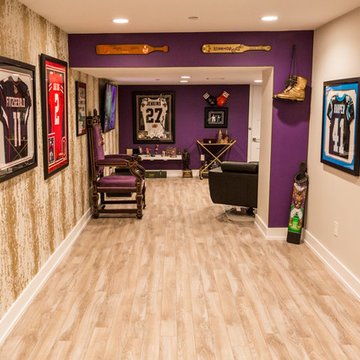
The basement serves as a hang out room, and office for Malcolm. Nostalgic jerseys from Ohio State, The Saints, The Panthers and more line the walls. The main decorative wall is a span of 35 feet with a floor to ceiling white and gold wallpaper. It’s bold enough to hold up to all the wall hangings, but not too busy to distract.
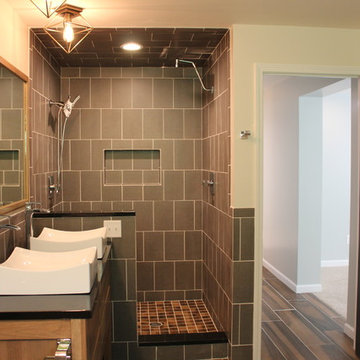
This basement was severely flooded due to a city water main busting and dumping water into the basement for over three hours straight. After water remediation, we completely gutted the basement, ripping out all carpet and stripping all the damaged wall areas down to the studs to be replaced. In the two bathrooms, we removed all the drywall so we could install new cement board.
We replaced all the electrical outlets and switches. We replaced all the drywall (where necessary), replaced all doors, and installed all new custom tile flooring (DalTile – Acacia Valley – plank and DalTile – Carrera Lungard – hex). In the main bathroom, we installed a brand-new bathtub with custom tile shower walls (Interceramic – Solids In-Design – Gloss Graphite). We installed a new toilet and new floating Walnut Butcher Block vanity with vessel sink. The wall behind the vanity was finished with custom US Marble. In the master bathroom, we installed a new Aquatic Azra II soaker tub, new toilet, and new Bertch Interlude Hickory vanity with new vessel sinks and chrome faucets. We laid all brand-new tile in the shower (Interceramic – Tessuto – Ecru Gray), complete with a custom niche, and continued that tile around the entire bathroom. The floor was custom and hand cut to make the plank tiles match up with the hexagon tiles. The custom floor in the shower was made by cutting the plank floor tiles into small 3x3 tiles. We also added a walk-in closet and laundry room. In the laundry room, we replaced a previous entry door with an awning window.
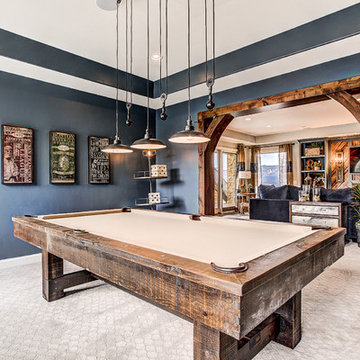
This is an example of a large modern walk-out basement in Denver with blue walls, carpet, a standard fireplace and beige floor.
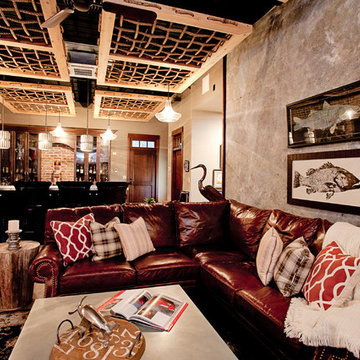
Native House Photography
A place for entertaining and relaxation. Inspired by natural and aviation. This mantuary sets the tone for leaving your worries behind.
Once a boring concrete box, this space now features brick, sandblasted texture, custom rope and wood ceiling treatments and a beautifully crafted bar adorned with a zinc bar top. The bathroom features a custom vanity, inspired by an airplane wing.
What do we love most about this space? The ceiling treatments are the perfect design to hide the exposed industrial ceiling and provide more texture and pattern throughout the space.
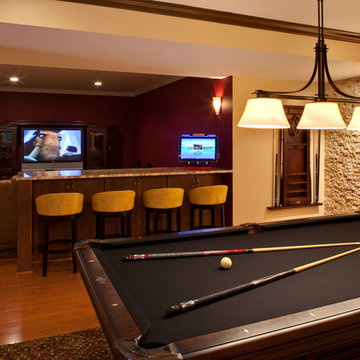
Pool table flows perfectly into media room.
This is an example of a large traditional walk-out basement in DC Metro with red walls and medium hardwood floors.
This is an example of a large traditional walk-out basement in DC Metro with red walls and medium hardwood floors.
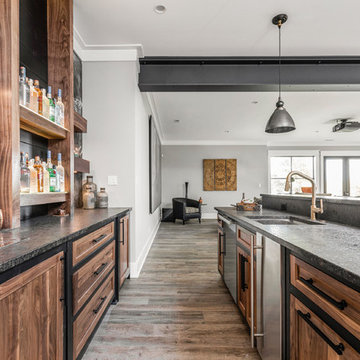
The Home Aesthetic
Expansive country walk-out basement in Indianapolis with grey walls, vinyl floors, a standard fireplace, a tile fireplace surround and multi-coloured floor.
Expansive country walk-out basement in Indianapolis with grey walls, vinyl floors, a standard fireplace, a tile fireplace surround and multi-coloured floor.

This is an example of a large contemporary basement in Sydney with brown walls, concrete floors, grey floor, wood and wood walls.
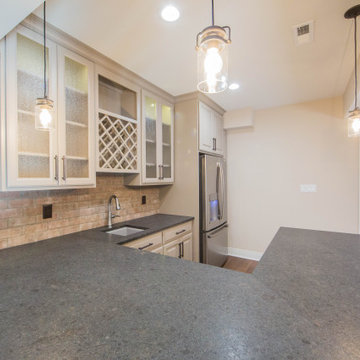
A bar in the finished basement provides a great place to unwind and entertain friends and family.
Photo of a large contemporary fully buried basement in Indianapolis with beige walls, medium hardwood floors, brown floor and brick walls.
Photo of a large contemporary fully buried basement in Indianapolis with beige walls, medium hardwood floors, brown floor and brick walls.
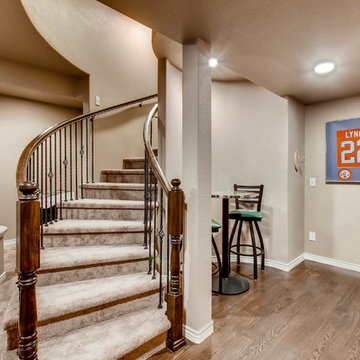
This custom designed basement features a rock wall, custom wet bar and ample entertainment space. The coffered ceiling provides a luxury feel with the wood accents offering a more rustic look.
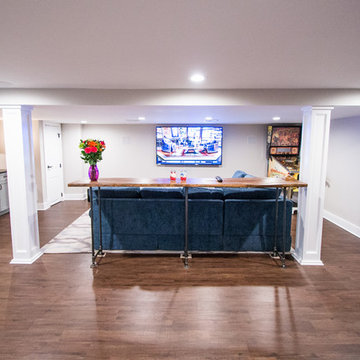
Basement View
This is an example of a large contemporary fully buried basement in New York with grey walls, medium hardwood floors and no fireplace.
This is an example of a large contemporary fully buried basement in New York with grey walls, medium hardwood floors and no fireplace.
Basement Design Ideas
4

