All Fireplaces Basement Design Ideas
Refine by:
Budget
Sort by:Popular Today
141 - 160 of 8,647 photos
Item 1 of 2

Inspiration for a large modern walk-out basement in St Louis with white walls, vinyl floors, a ribbon fireplace, a wood fireplace surround and brown floor.
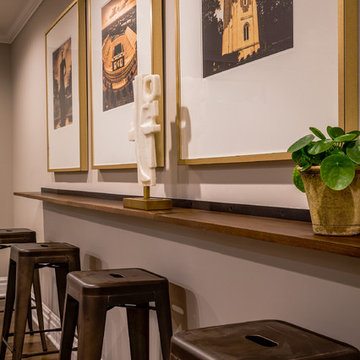
David Frechette
This is an example of a transitional fully buried basement in Detroit with grey walls, vinyl floors, a two-sided fireplace, a wood fireplace surround and brown floor.
This is an example of a transitional fully buried basement in Detroit with grey walls, vinyl floors, a two-sided fireplace, a wood fireplace surround and brown floor.
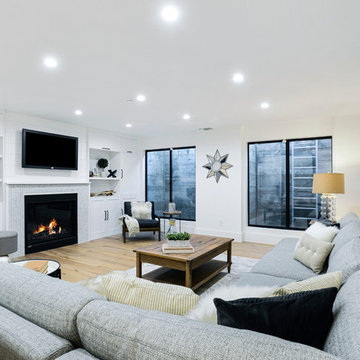
The basement in this home is designed to be the most family oriented of spaces,.Whether it's watching movies, playing video games, or just hanging out. two concrete lightwells add natural light - this isn't your average mid west basement!
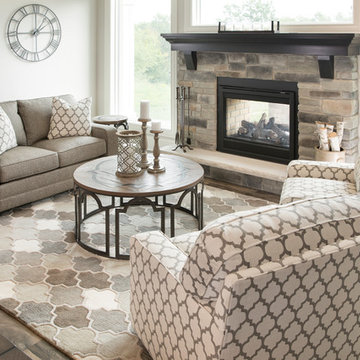
Designer: Aaron Keller | Photographer: Sarah Utech
Photo of a large transitional walk-out basement in Milwaukee with beige walls, medium hardwood floors, a two-sided fireplace, a stone fireplace surround and brown floor.
Photo of a large transitional walk-out basement in Milwaukee with beige walls, medium hardwood floors, a two-sided fireplace, a stone fireplace surround and brown floor.
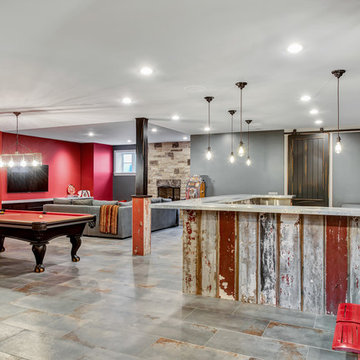
Rustic basement with red accent decor
Photo of a large traditional look-out basement in Chicago with red walls, ceramic floors, a standard fireplace, a stone fireplace surround and grey floor.
Photo of a large traditional look-out basement in Chicago with red walls, ceramic floors, a standard fireplace, a stone fireplace surround and grey floor.
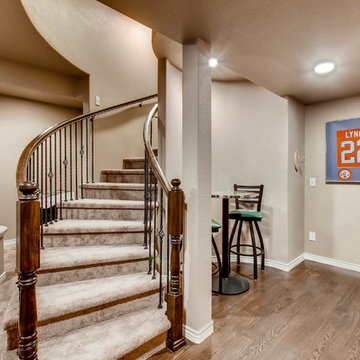
This custom designed basement features a rock wall, custom wet bar and ample entertainment space. The coffered ceiling provides a luxury feel with the wood accents offering a more rustic look.
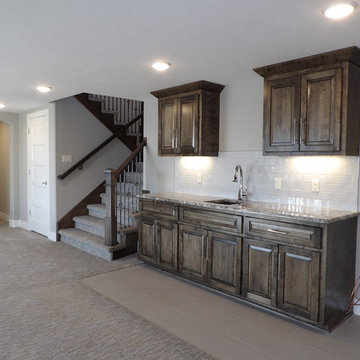
Transitional walk-out basement in Omaha with grey walls, carpet, a corner fireplace, a stone fireplace surround and grey floor.
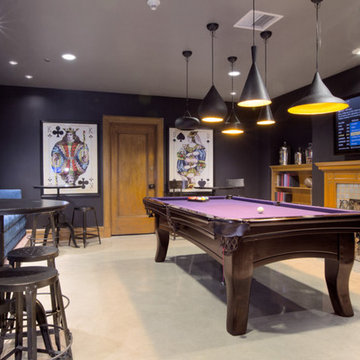
Design ideas for an expansive industrial fully buried basement in San Francisco with grey walls, concrete floors, a standard fireplace, a tile fireplace surround and grey floor.
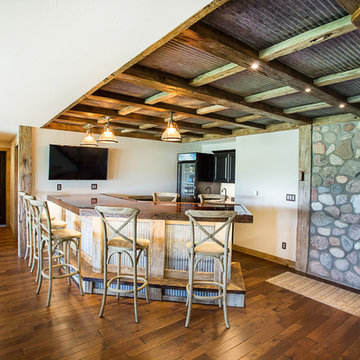
Large country walk-out basement in Other with white walls, dark hardwood floors, a standard fireplace and a stone fireplace surround.
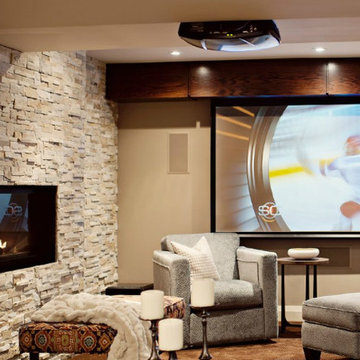
This modern fireplace design was created using Quartzite Ledgestone. This stone is paneled and contains a slight shimmer when light is directly on it. The stone contains a mixture of muted natural tones while the look of stacked stone provides the allusion of a larger wall.
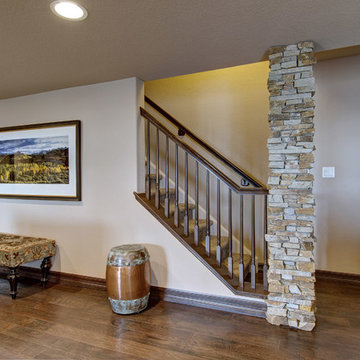
The basement stairway opens into the basement family room. ©Finished Basement Company
Photo of a small traditional look-out basement in Denver with blue walls, porcelain floors, a corner fireplace, a stone fireplace surround and beige floor.
Photo of a small traditional look-out basement in Denver with blue walls, porcelain floors, a corner fireplace, a stone fireplace surround and beige floor.
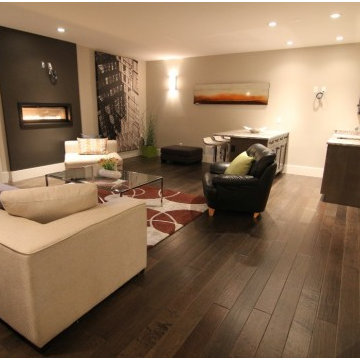
Hardy Team
Design ideas for a mid-sized contemporary walk-out basement in Vancouver with beige walls, dark hardwood floors and a ribbon fireplace.
Design ideas for a mid-sized contemporary walk-out basement in Vancouver with beige walls, dark hardwood floors and a ribbon fireplace.

We converted this unfinished basement into a hip adult hangout for sipping wine, watching a movie and playing a few games.
Large modern walk-out basement in Philadelphia with a home bar, white walls, a ribbon fireplace, a metal fireplace surround and grey floor.
Large modern walk-out basement in Philadelphia with a home bar, white walls, a ribbon fireplace, a metal fireplace surround and grey floor.

Mid-sized industrial look-out basement in Philadelphia with white walls, laminate floors, a standard fireplace, a wood fireplace surround, brown floor and exposed beam.
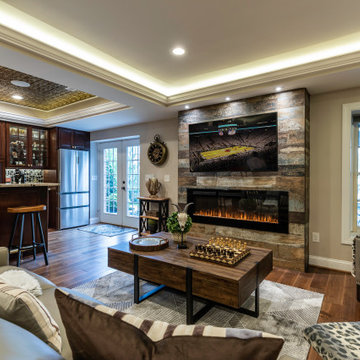
This older couple residing in a golf course community wanted to expand their living space and finish up their unfinished basement for entertainment purposes and more.
Their wish list included: exercise room, full scale movie theater, fireplace area, guest bedroom, full size master bath suite style, full bar area, entertainment and pool table area, and tray ceiling.
After major concrete breaking and running ground plumbing, we used a dead corner of basement near staircase to tuck in bar area.
A dual entrance bathroom from guest bedroom and main entertainment area was placed on far wall to create a large uninterrupted main floor area. A custom barn door for closet gives extra floor space to guest bedroom.
New movie theater room with multi-level seating, sound panel walls, two rows of recliner seating, 120-inch screen, state of art A/V system, custom pattern carpeting, surround sound & in-speakers, custom molding and trim with fluted columns, custom mahogany theater doors.
The bar area includes copper panel ceiling and rope lighting inside tray area, wrapped around cherry cabinets and dark granite top, plenty of stools and decorated with glass backsplash and listed glass cabinets.
The main seating area includes a linear fireplace, covered with floor to ceiling ledger stone and an embedded television above it.
The new exercise room with two French doors, full mirror walls, a couple storage closets, and rubber floors provide a fully equipped home gym.
The unused space under staircase now includes a hidden bookcase for storage and A/V equipment.
New bathroom includes fully equipped body sprays, large corner shower, double vanities, and lots of other amenities.
Carefully selected trim work, crown molding, tray ceiling, wainscoting, wide plank engineered flooring, matching stairs, and railing, makes this basement remodel the jewel of this community.
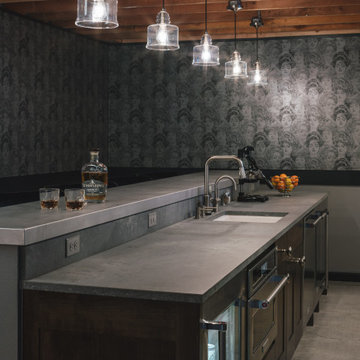
The homeowners had a very specific vision for their large daylight basement. To begin, Neil Kelly's team, led by Portland Design Consultant Fabian Genovesi, took down numerous walls to completely open up the space, including the ceilings, and removed carpet to expose the concrete flooring. The concrete flooring was repaired, resurfaced and sealed with cracks in tact for authenticity. Beams and ductwork were left exposed, yet refined, with additional piping to conceal electrical and gas lines. Century-old reclaimed brick was hand-picked by the homeowner for the east interior wall, encasing stained glass windows which were are also reclaimed and more than 100 years old. Aluminum bar-top seating areas in two spaces. A media center with custom cabinetry and pistons repurposed as cabinet pulls. And the star of the show, a full 4-seat wet bar with custom glass shelving, more custom cabinetry, and an integrated television-- one of 3 TVs in the space. The new one-of-a-kind basement has room for a professional 10-person poker table, pool table, 14' shuffleboard table, and plush seating.
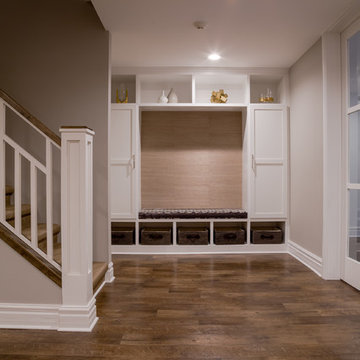
David Frechette
Transitional fully buried basement in Detroit with grey walls, vinyl floors, a two-sided fireplace, a wood fireplace surround and brown floor.
Transitional fully buried basement in Detroit with grey walls, vinyl floors, a two-sided fireplace, a wood fireplace surround and brown floor.
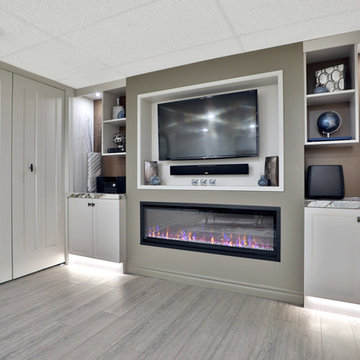
Beautiful Custom Basement Entertainment Wall in Mississauga Residential Neighbourhood. Wall-to-Wall Entertainment Unit houses all the electronics in closed under-cabinets. TV niche, designed to accommodate a future upgrade in size, and showcasing a breathtaking linear electric fireplace. Warm, inviting retreat for entertaining or relaxing in front of the fire, and watching a movie.
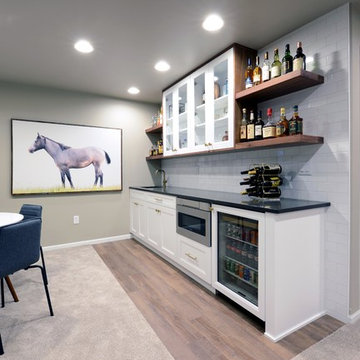
Robb Siverson Photography
Large modern look-out basement in Other with grey walls, carpet, a two-sided fireplace, a wood fireplace surround and beige floor.
Large modern look-out basement in Other with grey walls, carpet, a two-sided fireplace, a wood fireplace surround and beige floor.
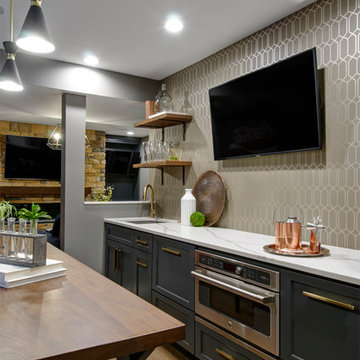
Basement Concept - Bar, home gym, electric fireplace, open shelving, reading nook in Westerville
Large transitional fully buried basement in Columbus with medium hardwood floors, grey walls, a standard fireplace, a stone fireplace surround and brown floor.
Large transitional fully buried basement in Columbus with medium hardwood floors, grey walls, a standard fireplace, a stone fireplace surround and brown floor.
All Fireplaces Basement Design Ideas
8