All Fireplaces Basement Design Ideas
Refine by:
Budget
Sort by:Popular Today
161 - 180 of 8,647 photos
Item 1 of 2
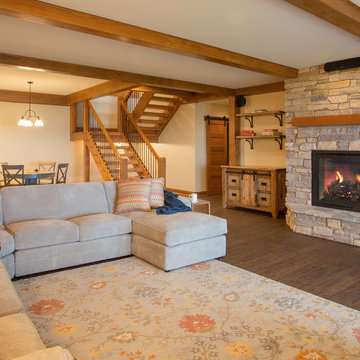
Our clients already had a cottage on Torch Lake that they loved to visit. It was a 1960s ranch that worked just fine for their needs. However, the lower level walkout became entirely unusable due to water issues. After purchasing the lot next door, they hired us to design a new cottage. Our first task was to situate the home in the center of the two parcels to maximize the view of the lake while also accommodating a yard area. Our second task was to take particular care to divert any future water issues. We took necessary precautions with design specifications to water proof properly, establish foundation and landscape drain tiles / stones, set the proper elevation of the home per ground water height and direct the water flow around the home from natural grade / drive. Our final task was to make appealing, comfortable, living spaces with future planning at the forefront. An example of this planning is placing a master suite on both the main level and the upper level. The ultimate goal of this home is for it to one day be at least a 3/4 of the year home and designed to be a multi-generational heirloom.
- Jacqueline Southby Photography
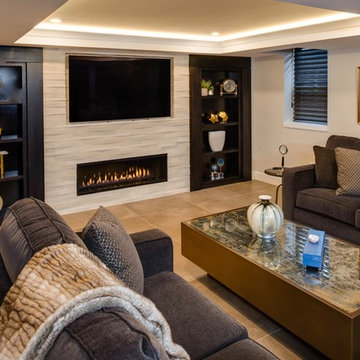
Phoenix Photographic
Inspiration for a mid-sized contemporary look-out basement in Detroit with beige walls, porcelain floors, a ribbon fireplace, a stone fireplace surround and beige floor.
Inspiration for a mid-sized contemporary look-out basement in Detroit with beige walls, porcelain floors, a ribbon fireplace, a stone fireplace surround and beige floor.
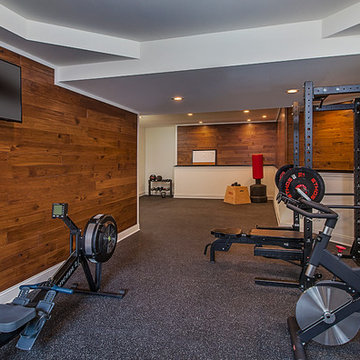
What was once an empty unfinished 2,400 sq. ft. basement is now a luxurious entertaining space. This newly renovated walkout basement features segmental arches that bring architecture and character. In the basement bar, the modern antique mirror tile backsplash runs countertop to ceiling. Two inch thick marble countertops give a strong presence. Beautiful dark Java Wood-Mode cabinets with a transitional style door finish off the bar area. New appliances such an ice maker, dishwasher, and a beverage refrigerator have been installed and add contemporary function. Unique pendant lights with crystal bulbs add to the bling that sets this bar apart.The entertainment experience is rounded out with the addition of a game area and a TV viewing area, complete with a direct vent fireplace. Mirrored French doors flank the fireplace opening into small closets. The dining area design is the embodiment of leisure and modern sophistication, as the engineered hickory hardwood carries through the finished basement and ties the look together. The basement exercise room is finished off with paneled wood plank walls and home gym horsemats for the flooring. The space will welcome guests and serve as a luxurious retreat for friends and family for years to come. Photos by Garland Photography
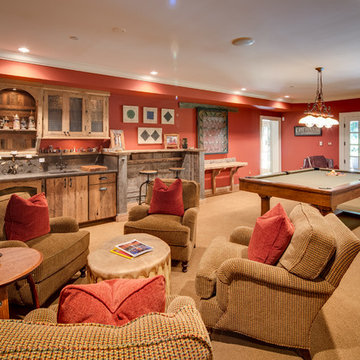
Maryland Photography, Inc.
This is an example of an expansive country walk-out basement in DC Metro with red walls, carpet and a standard fireplace.
This is an example of an expansive country walk-out basement in DC Metro with red walls, carpet and a standard fireplace.
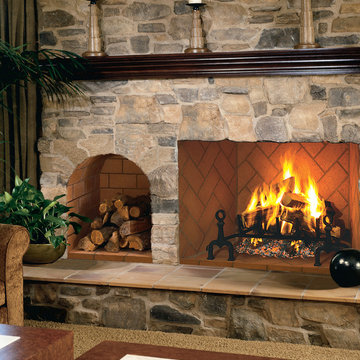
Country fully buried basement in Albuquerque with carpet, a standard fireplace and a stone fireplace surround.
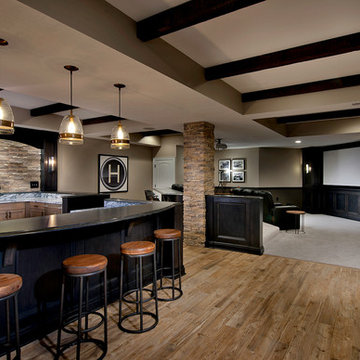
relationship between theater and bar, showing wood grain porcelain tile floor
Craig Thompson, photography
Photo of a large transitional basement in Other with beige walls, porcelain floors, a standard fireplace, a stone fireplace surround and beige floor.
Photo of a large transitional basement in Other with beige walls, porcelain floors, a standard fireplace, a stone fireplace surround and beige floor.
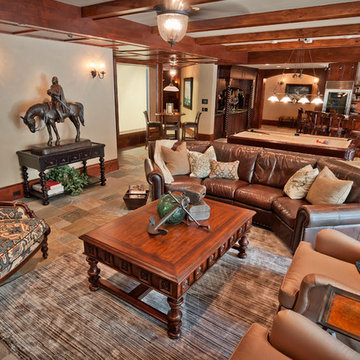
This is an example of a large traditional look-out basement in Salt Lake City with beige walls, slate floors, a standard fireplace and a stone fireplace surround.
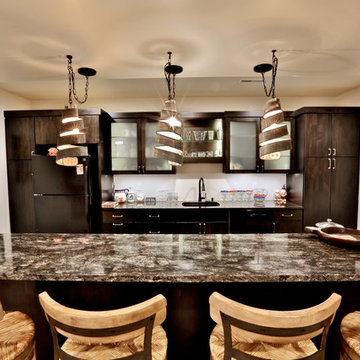
Gina Battaglia, Architect
Myles Beeson, Photographer
Large traditional fully buried basement in Chicago with beige walls, carpet, a standard fireplace and a stone fireplace surround.
Large traditional fully buried basement in Chicago with beige walls, carpet, a standard fireplace and a stone fireplace surround.
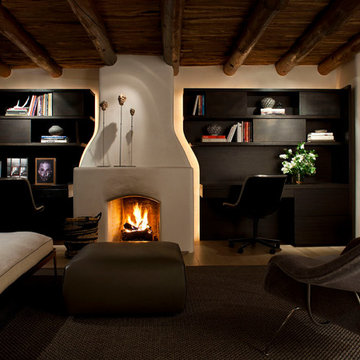
Photo of a mid-sized mediterranean fully buried basement in Albuquerque with beige walls, a standard fireplace and a plaster fireplace surround.
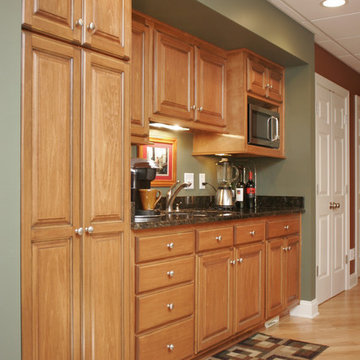
Design ideas for a contemporary basement in Other with light hardwood floors and a standard fireplace.
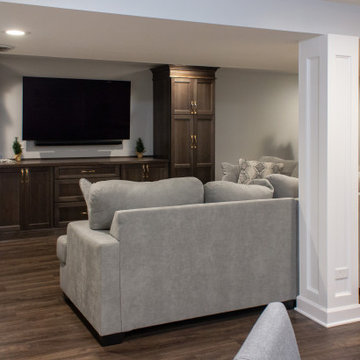
Basement remodel completed by Advance Design Studio. Project highlights include new flooring throughout, a wet bar with seating, and a built-in entertainment wall. This space was designed with both adults and kids in mind, and our clients are thrilled with their new basement living space!
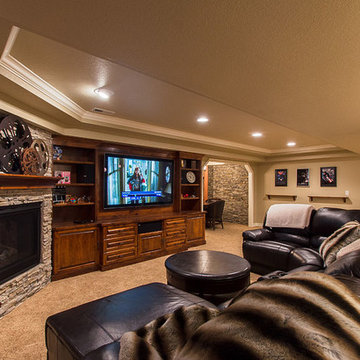
No detail was missed in creating this elegant family basement. Features include stone fireplace with alder mantle, custom built ins, and custom site built redwood wine rack.

Mid-sized arts and crafts fully buried basement in Milwaukee with a home bar, a corner fireplace and a stone fireplace surround.

Huge basement in this beautiful home that got a face lift with new home gym/sauna room, home office, sitting room, wine cellar, lego room, fireplace and theater!
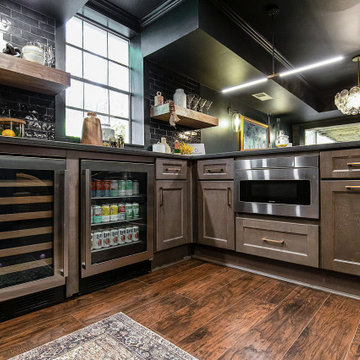
Large contemporary walk-out basement in Atlanta with a home bar, black walls, vinyl floors, a standard fireplace, a brick fireplace surround, brown floor and planked wall panelling.
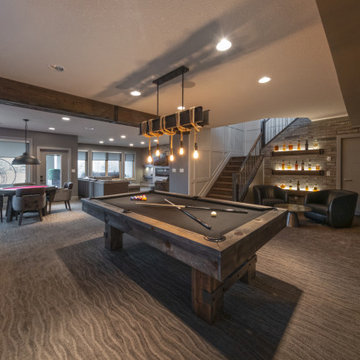
Friends and neighbors of an owner of Four Elements asked for help in redesigning certain elements of the interior of their newer home on the main floor and basement to better reflect their tastes and wants (contemporary on the main floor with a more cozy rustic feel in the basement). They wanted to update the look of their living room, hallway desk area, and stairway to the basement. They also wanted to create a 'Game of Thrones' themed media room, update the look of their entire basement living area, add a scotch bar/seating nook, and create a new gym with a glass wall. New fireplace areas were created upstairs and downstairs with new bulkheads, new tile & brick facades, along with custom cabinets. A beautiful stained shiplap ceiling was added to the living room. Custom wall paneling was installed to areas on the main floor, stairway, and basement. Wood beams and posts were milled & installed downstairs, and a custom castle-styled barn door was created for the entry into the new medieval styled media room. A gym was built with a glass wall facing the basement living area. Floating shelves with accent lighting were installed throughout - check out the scotch tasting nook! The entire home was also repainted with modern but warm colors. This project turned out beautiful!
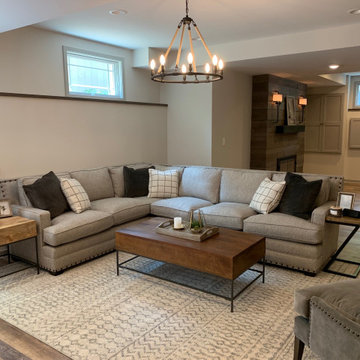
Beautiful warm and rustic basement rehab in charming Elmhurst, Illinois. Earthy elements of various natural woods are featured in the flooring, fireplace surround and furniture and adds a cozy welcoming feel to the space. Black and white vintage inspired tiles are found in the bathroom and kitchenette. A chic fireplace adds warmth and character.
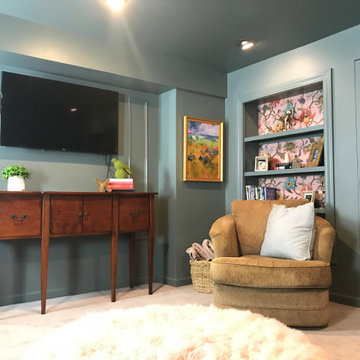
The goal of the finished outcome for this basement space was to create several functional areas and keep the lux factor high. The large media room includes a games table in one corner, large Bernhardt sectional sofa, built-in custom shelves with House of Hackney wallpaper, a jib (hidden) door that includes an electric remote controlled fireplace, the original stamped brick wall that was plastered and painted to appear vintage, and plenty of wall moulding.
Down the hall you will find a cozy mod-traditional bedroom for guests with its own full bath. The large egress window allows ample light to shine through. Be sure to notice the custom drop ceiling - a highlight of the space.
The finished basement also includes a large studio space as well as a workshop.
There is approximately 1000sf of functioning space which includes 3 walk-in storage areas and mechanicals room.
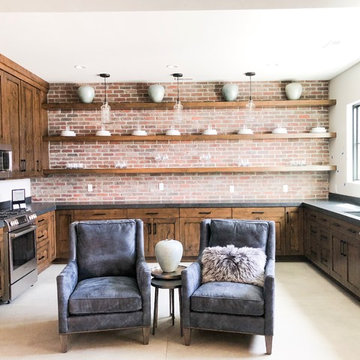
Basement hang-out area with recessed lighting.
Design ideas for a large scandinavian walk-out basement in Salt Lake City with a standard fireplace and a brick fireplace surround.
Design ideas for a large scandinavian walk-out basement in Salt Lake City with a standard fireplace and a brick fireplace surround.
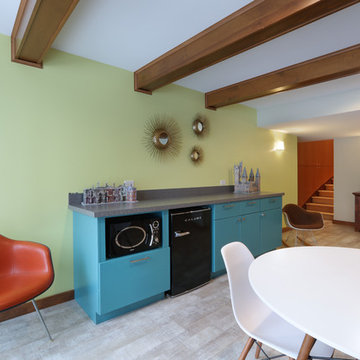
Full basement remodel. Remove (2) load bearing walls to open up entire space. Create new wall to enclose laundry room. Create dry bar near entry. New floating hearth at fireplace and entertainment cabinet with mesh inserts. Create storage bench with soft close lids for toys an bins. Create mirror corner with ballet barre. Create reading nook with book storage above and finished storage underneath and peek-throughs. Finish off and create hallway to back bedroom through utility room.
All Fireplaces Basement Design Ideas
9