Basement Design Ideas with White Floor
Refine by:
Budget
Sort by:Popular Today
41 - 60 of 517 photos
Item 1 of 2
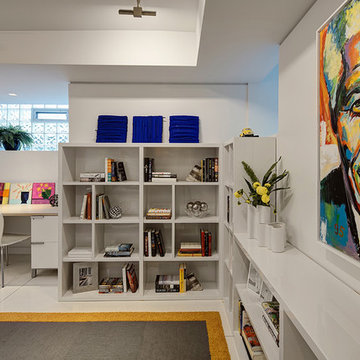
Built-in shelving and benches create a simple, yet cozy vignette in the back corner of the room.
Not only did the designers strive for a clean design throughout the gallery, but also continued the theme through to the adjoining wine cellar and tasting room, office area and full bath. The home office is enclosed by bright yellow shelving and custom desk space by Neff, as well as a “secret” door that doubles as another surface on which to hang art.
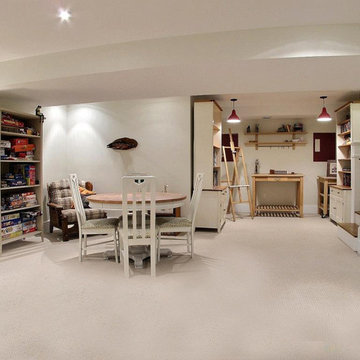
The basement family recreation room has everything a family needs to relax and have fun together. The vintage furniture gives this space a relaxed and homey vibe. The nook is perfect storage and workspace for arts and crafts. The game area has a table and bookcase to display all the games, making it easy to choose and to put away after use.
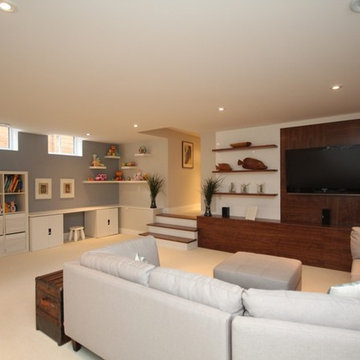
New sunken basement under new addition
Mid-sized contemporary look-out basement in Ottawa with carpet, white floor and grey walls.
Mid-sized contemporary look-out basement in Ottawa with carpet, white floor and grey walls.
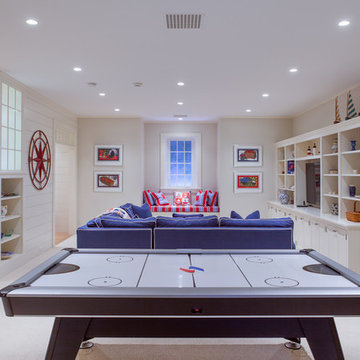
Nantucket Architectural Photography
This is an example of a large beach style look-out basement in Boston with white walls, carpet, no fireplace and white floor.
This is an example of a large beach style look-out basement in Boston with white walls, carpet, no fireplace and white floor.
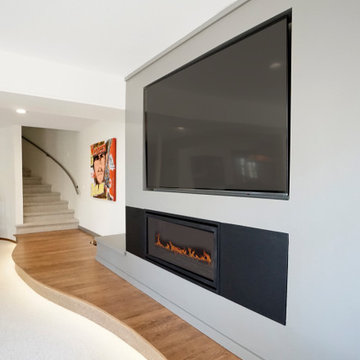
This is an example of a mid-sized modern walk-out basement in Denver with white walls, carpet, a standard fireplace, a metal fireplace surround and white floor.
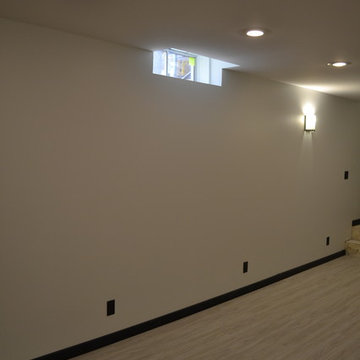
This is an example of a modern fully buried basement in Wichita with white walls, vinyl floors and white floor.
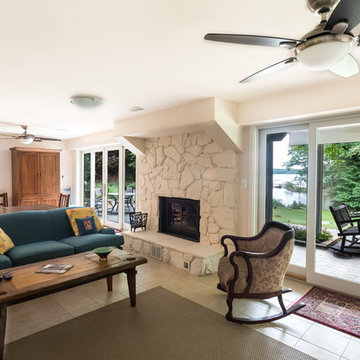
The Basement was renovated to provide additional living space with walk-out access to the patios and decks.
Photography: Kevin Wilson Photography
This is an example of a large arts and crafts walk-out basement in Baltimore with white walls, ceramic floors, a standard fireplace, a stone fireplace surround and white floor.
This is an example of a large arts and crafts walk-out basement in Baltimore with white walls, ceramic floors, a standard fireplace, a stone fireplace surround and white floor.
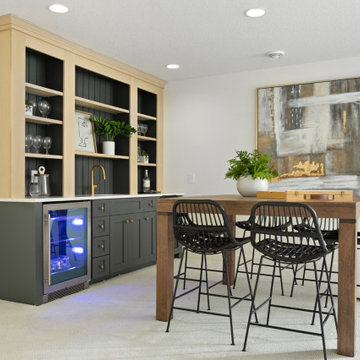
Primrose Model - Garden Villa Collection
Pricing, floorplans, virtual tours, community information and more at https://www.robertthomashomes.com/
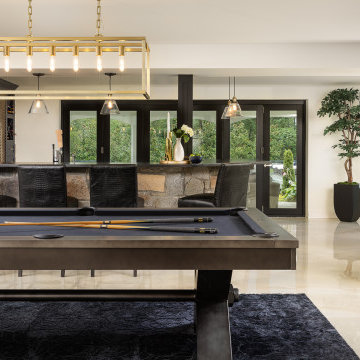
Chic. Moody. Sexy. These are just a few of the words that come to mind when I think about the W Hotel in downtown Bellevue, WA. When my client came to me with this as inspiration for her Basement makeover, I couldn’t wait to get started on the transformation. Everything from the poured concrete floors to mimic Carrera marble, to the remodeled bar area, and the custom designed billiard table to match the custom furnishings is just so luxe! Tourmaline velvet, embossed leather, and lacquered walls adds texture and depth to this multi-functional living space.
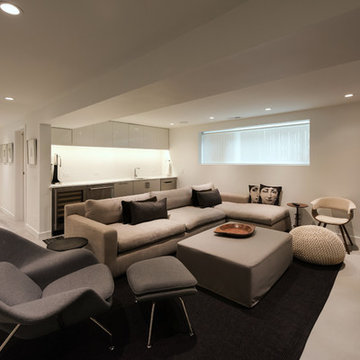
This is an example of a large modern fully buried basement in Chicago with white walls, concrete floors and white floor.
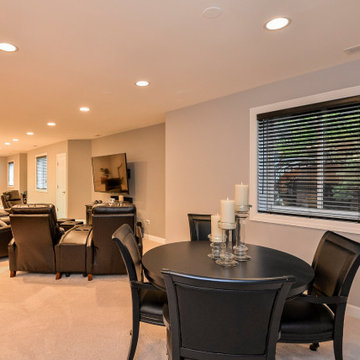
Design ideas for a large contemporary look-out basement in Chicago with grey walls, carpet, no fireplace and white floor.

This new basement design starts The Bar design features crystal pendant lights in addition to the standard recessed lighting to create the perfect ambiance when sitting in the napa beige upholstered barstools. The beautiful quartzite countertop is outfitted with a stainless-steel sink and faucet and a walnut flip top area. The Screening and Pool Table Area are sure to get attention with the delicate Swarovski Crystal chandelier and the custom pool table. The calming hues of blue and warm wood tones create an inviting space to relax on the sectional sofa or the Love Sac bean bag chair for a movie night. The Sitting Area design, featuring custom leather upholstered swiveling chairs, creates a space for comfortable relaxation and discussion around the Capiz shell coffee table. The wall sconces provide a warm glow that compliments the natural wood grains in the space. The Bathroom design contrasts vibrant golds with cool natural polished marbles for a stunning result. By selecting white paint colors with the marble tiles, it allows for the gold features to really shine in a room that bounces light and feels so calming and clean. Lastly the Gym includes a fold back, wall mounted power rack providing the option to have more floor space during your workouts. The walls of the Gym are covered in full length mirrors, custom murals, and decals to keep you motivated and focused on your form.
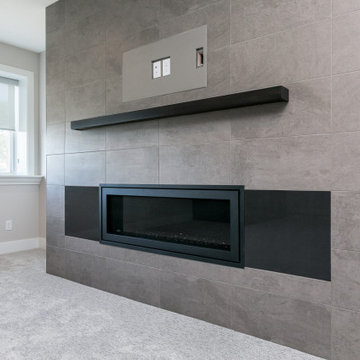
Lower level with wet bar
This is an example of a contemporary look-out basement in Cedar Rapids with a home bar, carpet, a ribbon fireplace, a tile fireplace surround and white floor.
This is an example of a contemporary look-out basement in Cedar Rapids with a home bar, carpet, a ribbon fireplace, a tile fireplace surround and white floor.
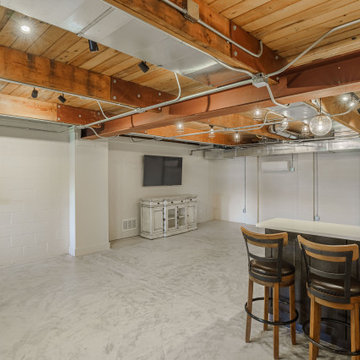
Call it what you want: a man cave, kid corner, or a party room, a basement is always a space in a home where the imagination can take liberties. Phase One accentuated the clients' wishes for an industrial lower level complete with sealed flooring, a full kitchen and bathroom and plenty of open area to let loose.
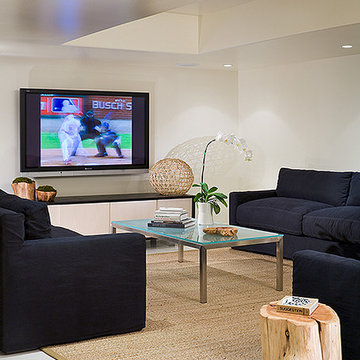
we took a low ceiling dark basement and designed a bright and modern new level to this grand home. the homeowner wanted an "apartment" feel to the lower level and it needed to serve as the locker/spa area for the new back yard pool.
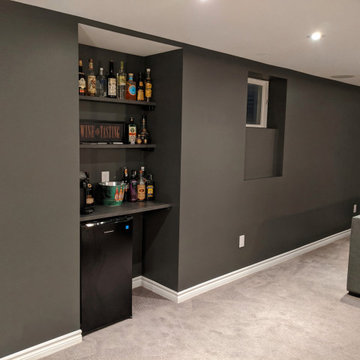
Design ideas for a modern look-out basement in Toronto with a home bar, black walls, carpet and white floor.
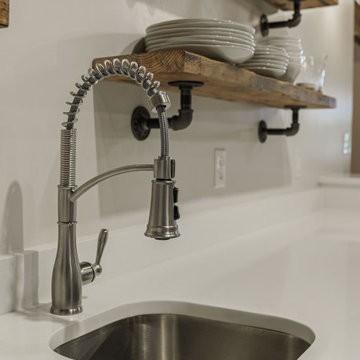
Call it what you want: a man cave, kid corner, or a party room, a basement is always a space in a home where the imagination can take liberties. Phase One accentuated the clients' wishes for an industrial lower level complete with sealed flooring, a full kitchen and bathroom and plenty of open area to let loose.
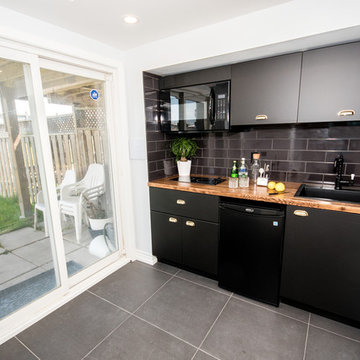
A contemporary walk out basement in Mississauga, designed and built by Wilde North Interiors. Includes an open plan main space with multi fold doors that close off to create a bedroom or open up for parties. Also includes a compact 3 pc washroom and stand out black kitchenette completely kitted with sleek cook top, microwave, dish washer and more.
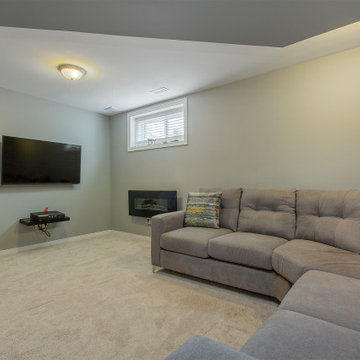
This is an example of a mid-sized transitional look-out basement in Toronto with grey walls, carpet, no fireplace and white floor.
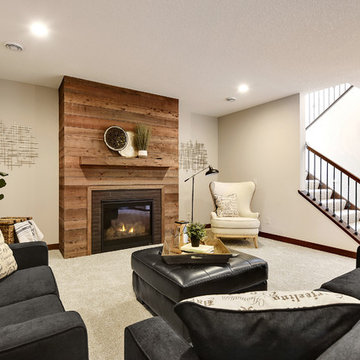
Photo of a large transitional look-out basement in Minneapolis with grey walls, carpet, a standard fireplace, a brick fireplace surround and white floor.
Basement Design Ideas with White Floor
3