Basement Design Ideas with White Floor
Refine by:
Budget
Sort by:Popular Today
61 - 80 of 517 photos
Item 1 of 2
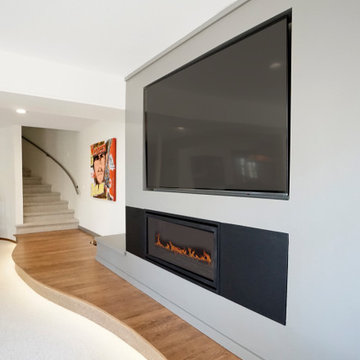
This is an example of a mid-sized modern walk-out basement in Denver with white walls, carpet, a standard fireplace, a metal fireplace surround and white floor.
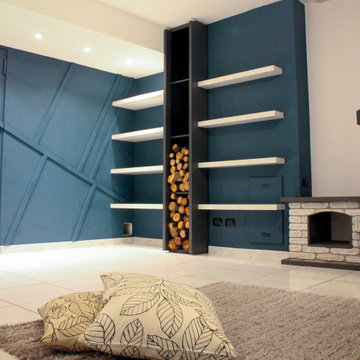
Photo of a mid-sized modern fully buried basement in Milan with ceramic floors, a standard fireplace, a brick fireplace surround, white floor and decorative wall panelling.

Chic. Moody. Sexy. These are just a few of the words that come to mind when I think about the W Hotel in downtown Bellevue, WA. When my client came to me with this as inspiration for her Basement makeover, I couldn’t wait to get started on the transformation. Everything from the poured concrete floors to mimic Carrera marble, to the remodeled bar area, and the custom designed billiard table to match the custom furnishings is just so luxe! Tourmaline velvet, embossed leather, and lacquered walls adds texture and depth to this multi-functional living space.
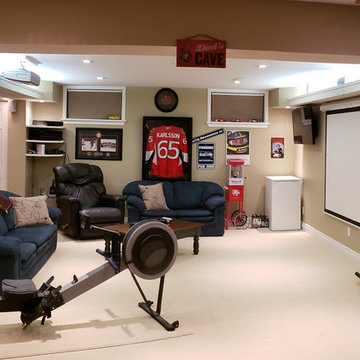
Convert your unused basement space to a cozy home theatre, sports bar, study, and work out room all in one.
Mid-sized traditional fully buried basement in Ottawa with beige walls, carpet, a standard fireplace, a stone fireplace surround and white floor.
Mid-sized traditional fully buried basement in Ottawa with beige walls, carpet, a standard fireplace, a stone fireplace surround and white floor.
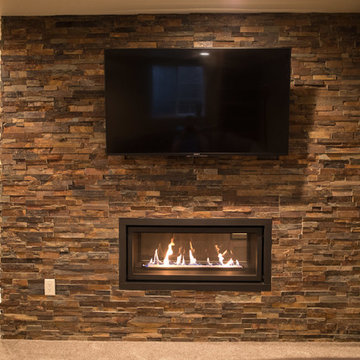
This is the front side of that stack-stone two-sided fireplace.
Contemporary fully buried basement in Other with beige walls, carpet, a two-sided fireplace, a stone fireplace surround and white floor.
Contemporary fully buried basement in Other with beige walls, carpet, a two-sided fireplace, a stone fireplace surround and white floor.
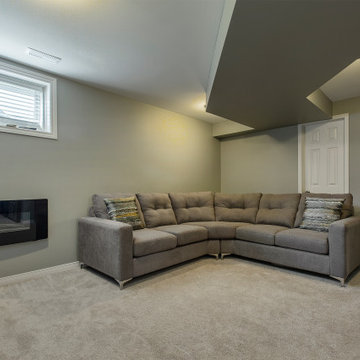
Design ideas for a mid-sized transitional look-out basement in Toronto with grey walls, carpet, no fireplace and white floor.
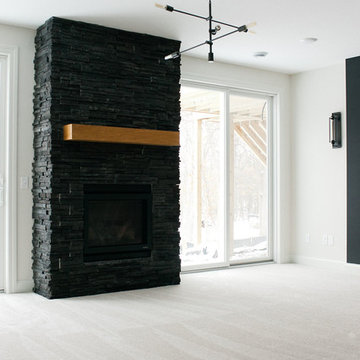
Melissa Oholendt
Design ideas for a large modern walk-out basement in Minneapolis with white walls, carpet, a standard fireplace, a stone fireplace surround and white floor.
Design ideas for a large modern walk-out basement in Minneapolis with white walls, carpet, a standard fireplace, a stone fireplace surround and white floor.
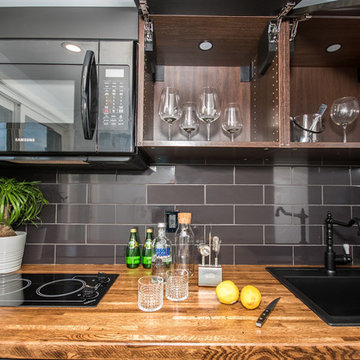
A contemporary walk out basement in Mississauga, designed and built by Wilde North Interiors. Includes an open plan main space with multi fold doors that close off to create a bedroom or open up for parties. Also includes a compact 3 pc washroom and stand out black kitchenette completely kitted with sleek cook top, microwave, dish washer and more.
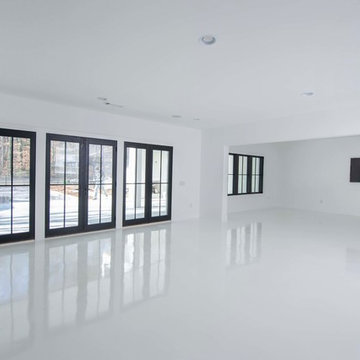
had no idea the client liked color and was equal parts shocked and trilled when she said she wanted these colorful retro appliances from the Big Chill. BUT what really makes this space so stand out is the WHITE HOT epoxy floors that are fabulous and shiny and reflective and white!! Photo by Woodie Williams Photography.
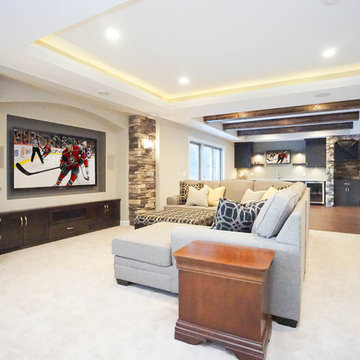
Design ideas for a mid-sized traditional walk-out basement in Minneapolis with grey walls, carpet, no fireplace and white floor.
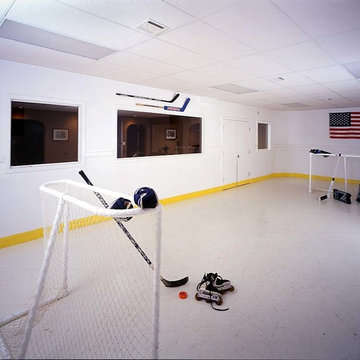
At T&K, the customer is king, here we designed an in-home roller hockey arena for this customer.
Photo of a large contemporary walk-out basement in New York with white walls, laminate floors and white floor.
Photo of a large contemporary walk-out basement in New York with white walls, laminate floors and white floor.
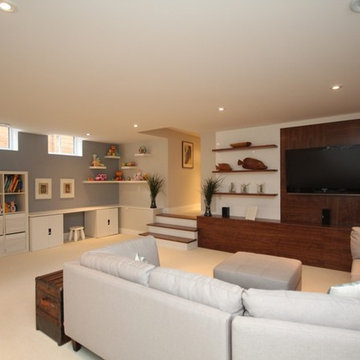
New sunken basement under new addition
Mid-sized contemporary look-out basement in Ottawa with carpet, white floor and grey walls.
Mid-sized contemporary look-out basement in Ottawa with carpet, white floor and grey walls.
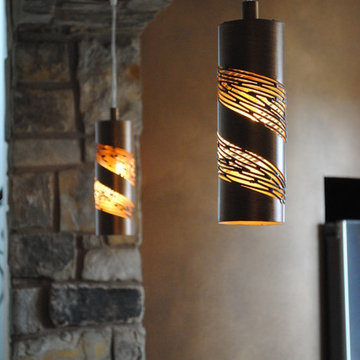
Basement sitting room between wet bar and home theatre room.
Design ideas for an expansive contemporary walk-out basement in Wichita with beige walls, porcelain floors, a standard fireplace, a stone fireplace surround and white floor.
Design ideas for an expansive contemporary walk-out basement in Wichita with beige walls, porcelain floors, a standard fireplace, a stone fireplace surround and white floor.
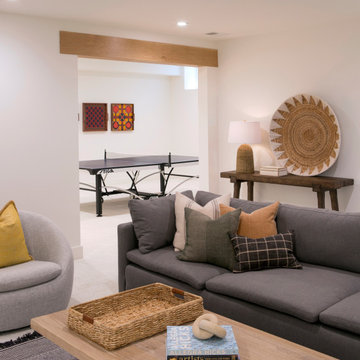
Basement finished to include game room, family room, shiplap wall treatment, sliding barn door and matching beam, new staircase, home gym, locker room and bathroom in addition to wine bar area.
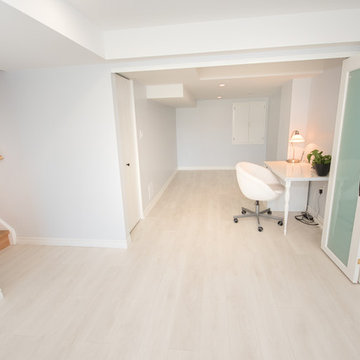
A contemporary walk out basement in Mississauga, designed and built by Wilde North Interiors. Includes an open plan main space with multi fold doors that close off to create a bedroom or open up for parties. Also includes a compact 3 pc washroom and stand out black kitchenette completely kitted with sleek cook top, microwave, dish washer and more.
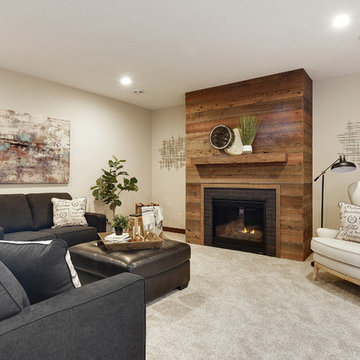
This is an example of a large transitional look-out basement in Minneapolis with grey walls, carpet, a standard fireplace, a brick fireplace surround and white floor.
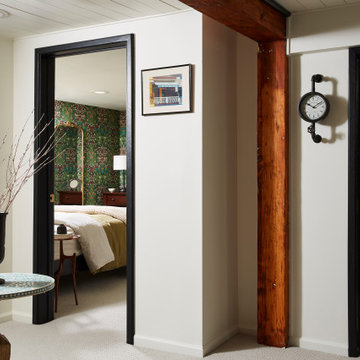
Opening up the main area in the basement and changes to the floor plan resulted in two rear bedrooms that maximize sleeping capacity (a must for our client), while also allowing the most natural movement throughout the space. Custom doors throughout detract from the varying ceiling heights and add drama to the space, drawing the eye up.
The first bedroom was created using the former living space and offers maximum sleeping capacity. With two queen beds, this room offers everything guests need, complete with a custom, built-in nightstand that camouflages what was previously an unsightly, but necessary gas shutoff.
This 1920s basement’s low ceilings and ductwork were seamlessly integrated throughout the space. In this bedroom, we were especially concerned with a small section of ductwork and how to integrate into the design. Lacking a closet space, a simple section of black pipe creates a natural spot to hang clothing, while also feeling cohesive with the overall design and use of pipe detail in common areas.
The second bedroom features more sleeping space, with custom doors (in place of existing bi-fold doors) that allow the closet to function better and a bonus door that blends into the design, while providing access to another basement necessity - the water shutoff.
A simple reorientation of the existing bed opened up the space and made it feel completely different. Bold wallpaper captures the homeowners’ design vibe and spirit while integrating existing pieces from throughout their home to complete the design and further capture the client’s style.
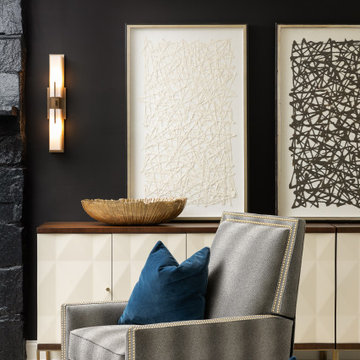
Chic. Moody. Sexy. These are just a few of the words that come to mind when I think about the W Hotel in downtown Bellevue, WA. When my client came to me with this as inspiration for her Basement makeover, I couldn’t wait to get started on the transformation. Everything from the poured concrete floors to mimic Carrera marble, to the remodeled bar area, and the custom designed billiard table to match the custom furnishings is just so luxe! Tourmaline velvet, embossed leather, and lacquered walls adds texture and depth to this multi-functional living space.
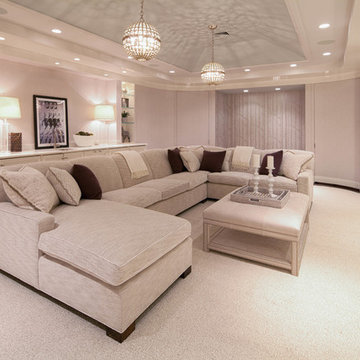
Photo of a large contemporary walk-out basement in Other with beige walls, dark hardwood floors, no fireplace and white floor.
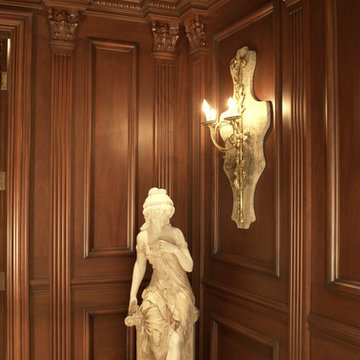
Design ideas for a large traditional fully buried basement in New York with brown walls, porcelain floors, a standard fireplace, a wood fireplace surround and white floor.
Basement Design Ideas with White Floor
4