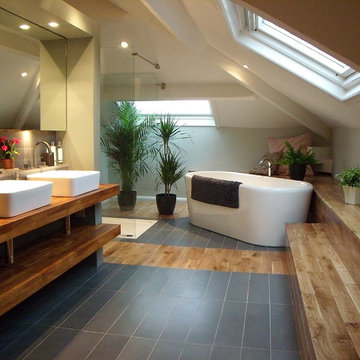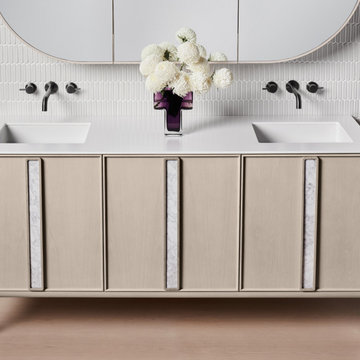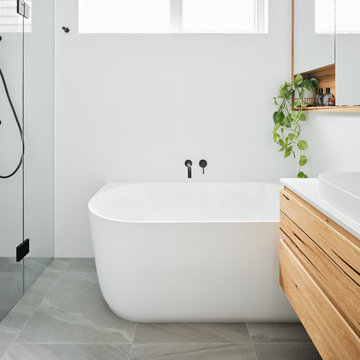Bathroom Design Ideas
Refine by:
Budget
Sort by:Popular Today
161 - 180 of 1,589 photos
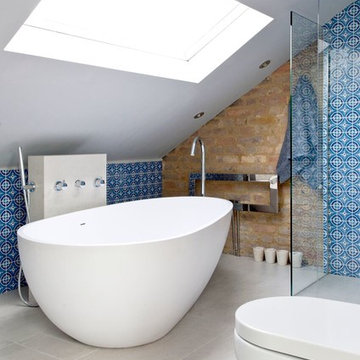
© Fraser Marr Photography
This is an example of a contemporary bathroom in Surrey with a freestanding tub, an open shower, blue tile and an open shower.
This is an example of a contemporary bathroom in Surrey with a freestanding tub, an open shower, blue tile and an open shower.
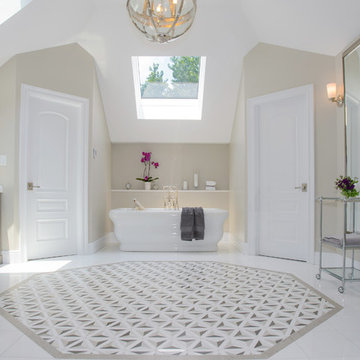
See what our client say about Paul Lopa Designs:
We hired Paul Lopa to remodel our master bathroom. During the project, we increased the work to include upgrading all moldings and replaced all interior doors including our front door. We are very pleased with his work. There were no hidden costs, he followed through on every last detail and did so in a timely manner.
He guided us toward materials that were of a higher quality to prevent problems down the road. His team was respectful of our home and did their best to protect our belongings from the renovation destruction. We will definitely hire Paul Lopa again for future renovations.
Haw, Ron
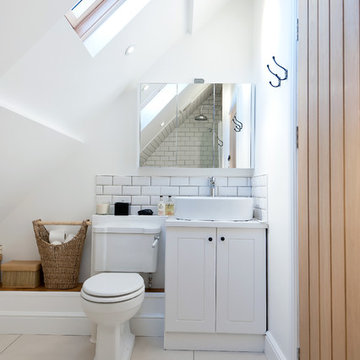
Luke Casserley
Country bathroom in London with a vessel sink, white cabinets, a two-piece toilet, white tile, subway tile and white walls.
Country bathroom in London with a vessel sink, white cabinets, a two-piece toilet, white tile, subway tile and white walls.
Find the right local pro for your project
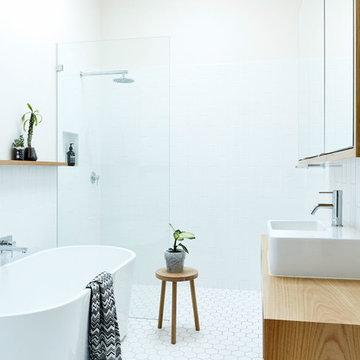
Inspiration for a contemporary bathroom in Sydney with a freestanding tub, white walls and a curbless shower.
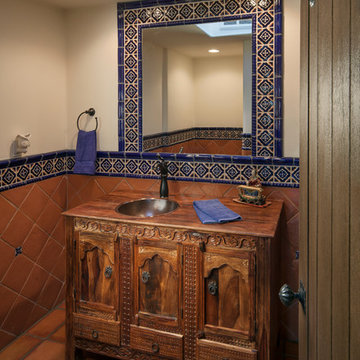
Michael Baxter, Baxter Imaging
This is an example of a small mediterranean powder room in Phoenix with furniture-like cabinets, wood benchtops, blue tile, orange tile, terra-cotta floors, terra-cotta tile, beige walls, a drop-in sink, dark wood cabinets and brown benchtops.
This is an example of a small mediterranean powder room in Phoenix with furniture-like cabinets, wood benchtops, blue tile, orange tile, terra-cotta floors, terra-cotta tile, beige walls, a drop-in sink, dark wood cabinets and brown benchtops.
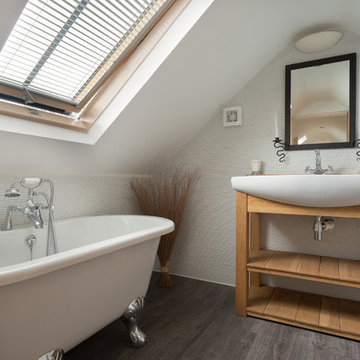
Bathroom within a clever loft conversion Colin Cadle Photography, Photo Styling Jan Cadle
This is an example of a mid-sized country bathroom in Devon with white tile, ceramic tile, dark hardwood floors, open cabinets and a claw-foot tub.
This is an example of a mid-sized country bathroom in Devon with white tile, ceramic tile, dark hardwood floors, open cabinets and a claw-foot tub.
Reload the page to not see this specific ad anymore
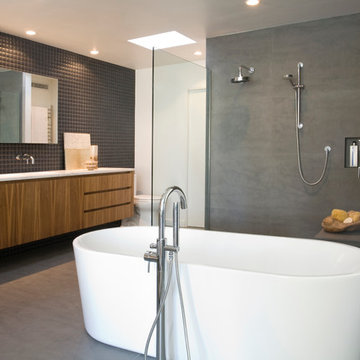
Corinne Cobabe Photography
Modern bathroom in San Diego with flat-panel cabinets, medium wood cabinets, a freestanding tub and black tile.
Modern bathroom in San Diego with flat-panel cabinets, medium wood cabinets, a freestanding tub and black tile.
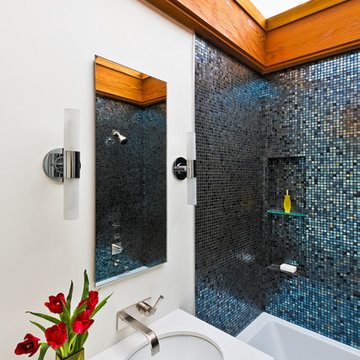
1950’s mid century modern hillside home.
full restoration | addition | modernization.
board formed concrete | clear wood finishes | mid-mod style.
Photography ©Ciro Coelho/ArchitecturalPhoto.com
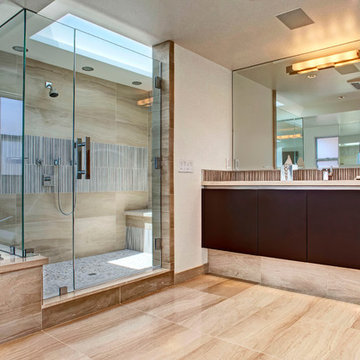
Marc and Mandy Maister were clients and fans of Cantoni before they purchased this harbor home on Balboa Island. The South African natives originally met designer Sarah Monaghan and Cantoni CEO Michael Wilkov at a storewide sale, and quickly established a relationship as they bought furnishings for their primary residence in Newport Beach.
So, when the couple decided to invest in this gorgeous second home, in one of the ritziest enclaves in North America, they sought Sarah’s help in transforming the outdated 1960s residence into a modern marvel. “It’s now the ultimate beach house,” says Sarah, “and finished in Cantoni from top to bottom—including new Bontempi cabinetry installed throughout.” To read the full story please visit: http://cantoni.com/updates/news/enewsletter-216-cantoni-riviera-style/#.Ug6koEJpDTk
Lucas Chichon
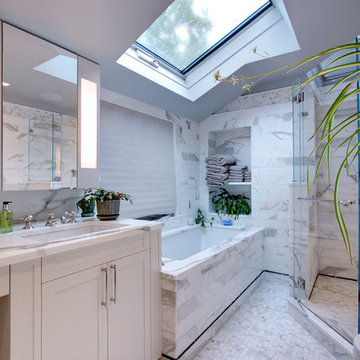
Large contemporary master bathroom in New York with shaker cabinets, marble benchtops, marble, white cabinets, an undermount tub, a corner shower, marble floors, an undermount sink, a hinged shower door, white benchtops and a niche.
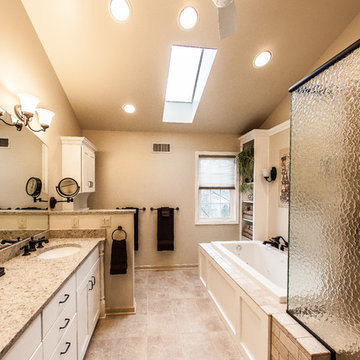
Created this bathroom for a client that wanted both modern and traditional elements. Bringing in Old World features while maintaining a fresh and modern look. Cabinets are white squared, a simple design.
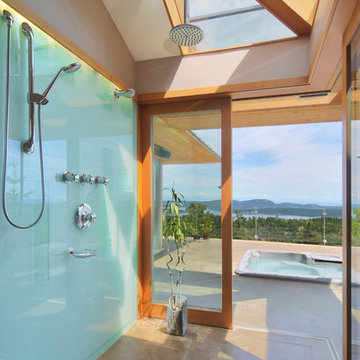
(C) 2011 DigitalProperties.ca
Contemporary bathroom in Toronto with a hot tub and concrete floors.
Contemporary bathroom in Toronto with a hot tub and concrete floors.
Reload the page to not see this specific ad anymore
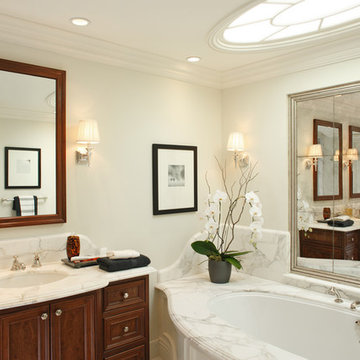
This 6500 s.f. new home on one of the best blocks in San Francisco’s Pacific Heights, was designed for the needs of family with two work-from-home professionals. We focused on well-scaled rooms and excellent flow between spaces. We applied customized classical detailing and luxurious materials over a modern design approach of clean lines and state-of-the-art contemporary amenities. Materials include integral color stucco, custom mahogany windows, book-matched Calacatta marble, slate roofing and wrought-iron railings.
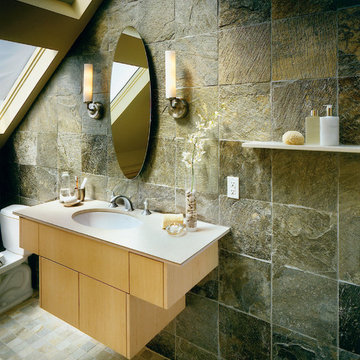
Personal spa bathroom featuring heated floors, numerous skylights, & floor to ceiling slate tile creates a peaceful refuge. Wall hung cabinets & adjoining open (no walls) shower creates a sense of light and spaciousness.
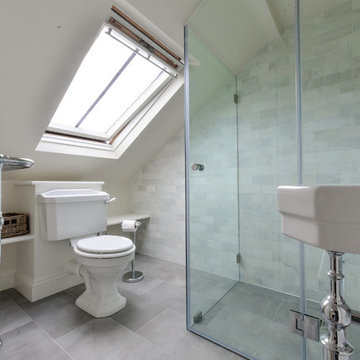
Design ideas for a traditional bathroom in Other with a corner shower, a two-piece toilet, white tile, stone tile and grey walls.
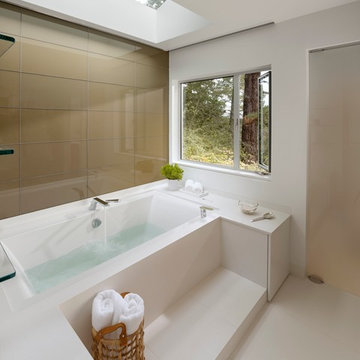
ASID Design Excellence First Place Residential – Kitchen and Bathroom: Michael Merrill Design Studio was approached three years ago by the homeowner to redesign her kitchen. Although she was dissatisfied with some aspects of her home, she still loved it dearly. As we discovered her passion for design, we began to rework her entire home for consistency including this bathroom.
Bathroom Design Ideas
Reload the page to not see this specific ad anymore
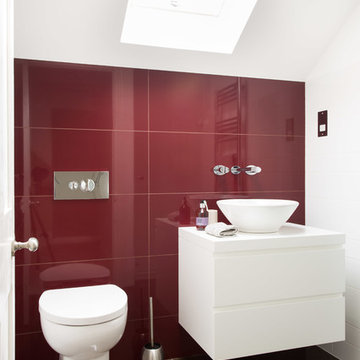
Small contemporary bathroom in Other with a vessel sink, a one-piece toilet, red tile, ceramic tile, flat-panel cabinets, white cabinets, red walls, ceramic floors, brown floor and white benchtops.
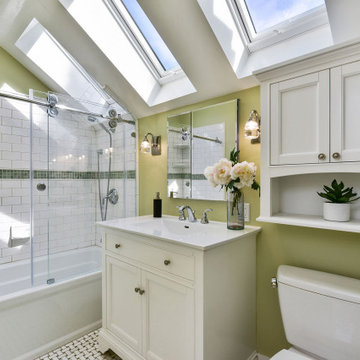
We updated this 1907 two-story family home for re-sale. We added modern design elements and amenities while retaining the home’s original charm in the layout and key details. The aim was to optimize the value of the property for a prospective buyer, within a reasonable budget.
New French doors from kitchen and a rear bedroom open out to a new bi-level deck that allows good sight lines, functional outdoor living space, and easy access to a garden full of mature fruit trees. French doors from an upstairs bedroom open out to a private high deck overlooking the garden. The garage has been converted to a family room that opens to the garden.
The bathrooms and kitchen were remodeled the kitchen with simple, light, classic materials and contemporary lighting fixtures. New windows and skylights flood the spaces with light. Stained wood windows and doors at the kitchen pick up on the original stained wood of the other living spaces.
New redwood picture molding was created for the living room where traces in the plaster suggested that picture molding has originally been. A sweet corner window seat at the living room was restored. At a downstairs bedroom we created a new plate rail and other redwood trim matching the original at the dining room. The original dining room hutch and woodwork were restored and a new mantel built for the fireplace.
We built deep shelves into space carved out of the attic next to upstairs bedrooms and added other built-ins for character and usefulness. Storage was created in nooks throughout the house. A small room off the kitchen was set up for efficient laundry and pantry space.
We provided the future owner of the house with plans showing design possibilities for expanding the house and creating a master suite with upstairs roof dormers and a small addition downstairs. The proposed design would optimize the house for current use while respecting the original integrity of the house.
Photography: John Hayes, Open Homes Photography
https://saikleyarchitects.com/portfolio/classic-craftsman-update/
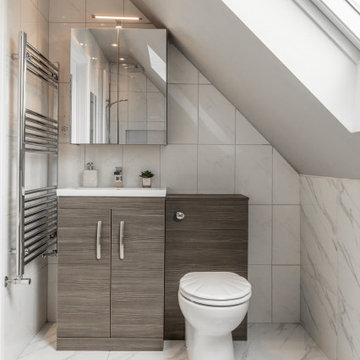
Small contemporary 3/4 bathroom in Essex with flat-panel cabinets, medium wood cabinets, a two-piece toilet, gray tile, porcelain tile, grey walls, porcelain floors, grey floor, white benchtops, a single vanity and a built-in vanity.
9


