Bathroom Design Ideas with a Niche
Refine by:
Budget
Sort by:Popular Today
281 - 300 of 34,618 photos
Item 1 of 2
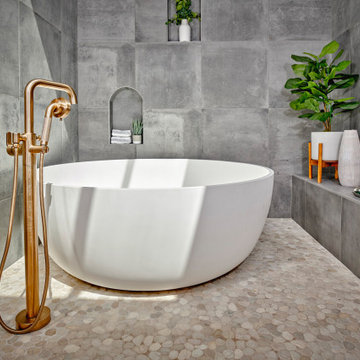
Inspiration for a large contemporary master wet room bathroom in San Diego with a freestanding tub, gray tile, porcelain tile, pebble tile floors, a niche and beige floor.
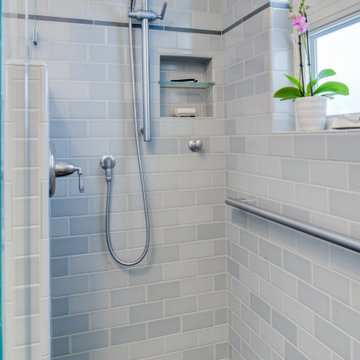
Inspiration for a small transitional bathroom in San Francisco with flat-panel cabinets, white cabinets, a curbless shower, a wall-mount toilet, blue tile, ceramic tile, white walls, porcelain floors, an integrated sink, solid surface benchtops, blue floor, an open shower, white benchtops, a niche, a single vanity and a built-in vanity.

This is an example of a small transitional bathroom in San Francisco with flat-panel cabinets, white cabinets, a curbless shower, a wall-mount toilet, blue tile, ceramic tile, white walls, porcelain floors, an integrated sink, solid surface benchtops, blue floor, an open shower, white benchtops, a niche, a single vanity and a built-in vanity.

Avec Interiors, together with our valued client and builder partner 5blox, rejuvenates a dated and narrow and poorly functioning 90s bathroom. The project culminates in a tranquil sanctuary that epitomizes quiet luxury. The redesign features a custom oak vanity with an integrated hamper and extensive storage, polished nickel finishes, and artfully placed decorative wall niches. Functional elements harmoniously blend with aesthetic details, such as the captivating blue-green shower tile and the charming mini stars and cross tiles adorning both the floor and niches.

Main Bathroom Renovation
Photo of a mid-sized country kids bathroom in Melbourne with flat-panel cabinets, dark wood cabinets, a freestanding tub, an open shower, multi-coloured tile, porcelain tile, a pedestal sink, engineered quartz benchtops, grey floor, an open shower, white benchtops, a niche, a double vanity and a floating vanity.
Photo of a mid-sized country kids bathroom in Melbourne with flat-panel cabinets, dark wood cabinets, a freestanding tub, an open shower, multi-coloured tile, porcelain tile, a pedestal sink, engineered quartz benchtops, grey floor, an open shower, white benchtops, a niche, a double vanity and a floating vanity.
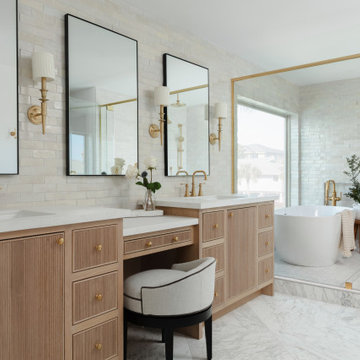
This is an example of a traditional master wet room bathroom in Houston with flat-panel cabinets, light wood cabinets, a freestanding tub, beige tile, an undermount sink, white floor, a hinged shower door, white benchtops, a niche, a double vanity and a built-in vanity.

This huge Master Ensuite was designed to provide a luxurious His and Hers space with an emphasis on taking advantage of the incredible ocean views from the freestanding tub.
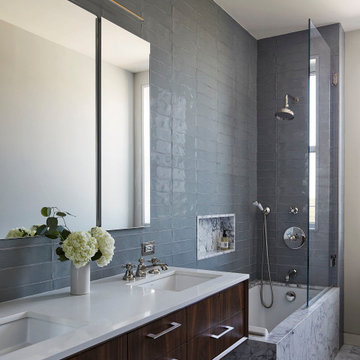
Bathroom with marble bath tub surround and floors with blue tiled walls
This is an example of a large contemporary bathroom in New York with flat-panel cabinets, dark wood cabinets, an undermount tub, a shower/bathtub combo, blue tile, ceramic tile, blue walls, marble floors, an undermount sink, marble benchtops, grey floor, an open shower, white benchtops, a niche, a double vanity and a floating vanity.
This is an example of a large contemporary bathroom in New York with flat-panel cabinets, dark wood cabinets, an undermount tub, a shower/bathtub combo, blue tile, ceramic tile, blue walls, marble floors, an undermount sink, marble benchtops, grey floor, an open shower, white benchtops, a niche, a double vanity and a floating vanity.

Bold color in a turn-of-the-century home with an odd layout, and beautiful natural light. A two-tone shower room with Kohler fixtures, and a custom walnut vanity shine against traditional hexagon floor pattern. Photography: @erinkonrathphotography Styling: Natalie Marotta Style
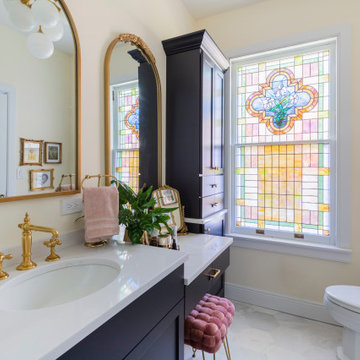
Linen cabinet storage sits at the other end of the vanity and the original stain glass window allows beautiful colorful light to come through.
Small traditional master bathroom in New York with shaker cabinets, black cabinets, an alcove shower, a two-piece toilet, white tile, marble, yellow walls, marble floors, an undermount sink, engineered quartz benchtops, white floor, a hinged shower door, white benchtops, a niche, a single vanity and a built-in vanity.
Small traditional master bathroom in New York with shaker cabinets, black cabinets, an alcove shower, a two-piece toilet, white tile, marble, yellow walls, marble floors, an undermount sink, engineered quartz benchtops, white floor, a hinged shower door, white benchtops, a niche, a single vanity and a built-in vanity.

A bright and modern guest bathroom is a bonus in this contemporary basement remodel. A spacious shower with glass doors features a classic, beige, 3 x 12 high gloss ceramic shower tile and a penny ceramic mosaic shower floor in a white finish. The Blume Deco porcelain tile bathroom floor adds a pop of color to the neutral earth tones used in this custom bathroom design.

We reconfigured the space, moving the door to the toilet room behind the vanity which offered more storage at the vanity area and gave the toilet room more privacy. If the linen towers each vanity sink has their own pullout hamper for dirty laundry. Its bright but the dramatic green tile offers a rich element to the room
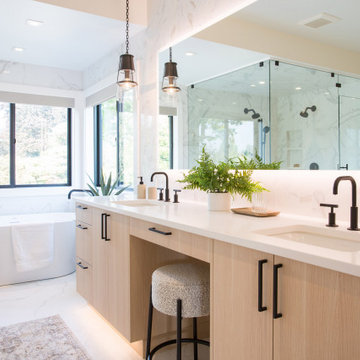
This home in West Bellevue underwent a dramatic transformation from a dated traditional design to better-than-new modern. The floor plan and flow of the home were completely updated, so that the owners could enjoy a bright, open and inviting layout. The inspiration for this home design was contrasting tones with warm wood elements and complementing metal accents giving the unique Pacific Northwest chic vibe that the clients were dreaming of.
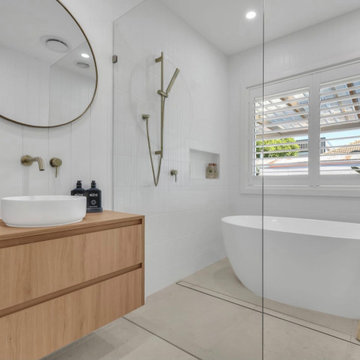
Design ideas for a mid-sized traditional kids wet room bathroom in Melbourne with light wood cabinets, a freestanding tub, white tile, subway tile, white walls, ceramic floors, wood benchtops, beige floor, an open shower, brown benchtops, a niche, a single vanity, a floating vanity and panelled walls.
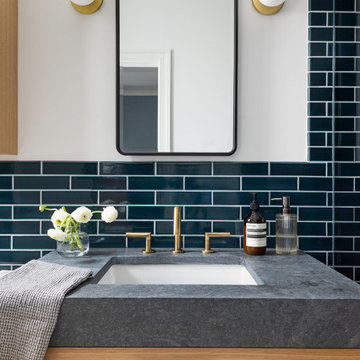
Design ideas for a small transitional master bathroom in New York with flat-panel cabinets, light wood cabinets, an open shower, a one-piece toilet, green tile, ceramic tile, green walls, mosaic tile floors, an undermount sink, limestone benchtops, grey floor, an open shower, grey benchtops, a niche, a single vanity and a floating vanity.

Serene and inviting, this primary bathroom received a full renovation with new, modern amenities. A custom white oak vanity and low maintenance stone countertop provides a clean and polished space. Handmade tiles combined with soft brass fixtures, creates a luxurious shower for two. The generous, sloped, soaking tub allows for relaxing baths by candlelight. The result is a soft, neutral, timeless bathroom retreat.

In this coastal master bath, the existing vanity cabinetry was repainted and the existing quartz countertop remained the same. The shower was tiled to the ceiling with 4x16 Catch Ice Glossy white subway tile. Also installed is a Corian shower threshold in Glacier White, 12x12 niche, coordinating Mosaic decorative tile in the 12x12 niche and shower floor. On the main floor is Emser Reminisce Wynd ceramic tile. A Caol floor mounted tub filler with hand shower in brushed nickel, Pulse SeaBreeze II multifunction shower head/hand shower in brushed nickel and a Signature Hardware Boyce 56” Acrylic Freestanding tub.

A bespoke bathroom designed to meld into the vast greenery of the outdoors. White oak cabinetry, onyx countertops, and backsplash, custom black metal mirrors and textured natural stone floors. The water closet features wallpaper from Kale Tree shop.
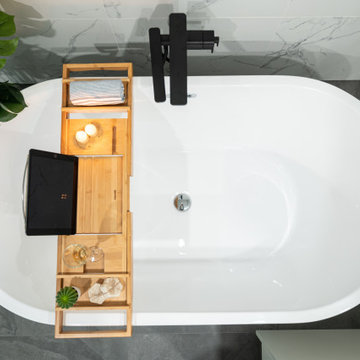
This master bathroom had a big space but a tiny shower. The goal was to enlarge the shower area and create more storage space. We created a tower cabinet and vanity with tons of space. A huge curbless shower and free standing tub are perfect for relaxing after a busy day.
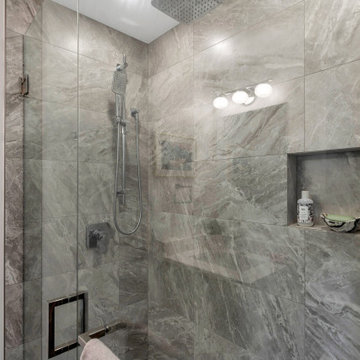
Small beach style 3/4 bathroom in Vancouver with louvered cabinets, white cabinets, an alcove shower, gray tile, cement tile, white walls, laminate benchtops, grey floor, white benchtops, a single vanity, a floating vanity, a one-piece toilet, marble floors, a drop-in sink, a hinged shower door and a niche.
Bathroom Design Ideas with a Niche
15