Bathroom Design Ideas with a Niche
Refine by:
Budget
Sort by:Popular Today
41 - 60 of 34,415 photos
Item 1 of 2

Mid-sized transitional kids bathroom in Atlanta with recessed-panel cabinets, blue cabinets, a drop-in tub, a two-piece toilet, white tile, ceramic tile, white walls, marble floors, an undermount sink, engineered quartz benchtops, grey floor, white benchtops, a niche, a double vanity and a built-in vanity.

shiplap
Mid-sized country kids bathroom in Atlanta with shaker cabinets, light wood cabinets, a double shower, white tile, subway tile, grey walls, porcelain floors, engineered quartz benchtops, multi-coloured floor, a hinged shower door, white benchtops, a niche, a single vanity, a freestanding vanity and planked wall panelling.
Mid-sized country kids bathroom in Atlanta with shaker cabinets, light wood cabinets, a double shower, white tile, subway tile, grey walls, porcelain floors, engineered quartz benchtops, multi-coloured floor, a hinged shower door, white benchtops, a niche, a single vanity, a freestanding vanity and planked wall panelling.

Design ideas for a small contemporary master bathroom in Other with shaker cabinets, light wood cabinets, a curbless shower, a one-piece toilet, green tile, ceramic tile, white walls, ceramic floors, an undermount sink, quartzite benchtops, grey floor, an open shower, white benchtops, a niche, a double vanity and a built-in vanity.

This project was not only full of many bathrooms but also many different aesthetics. The goals were fourfold, create a new master suite, update the basement bath, add a new powder bath and my favorite, make them all completely different aesthetics.
Primary Bath-This was originally a small 60SF full bath sandwiched in between closets and walls of built-in cabinetry that blossomed into a 130SF, five-piece primary suite. This room was to be focused on a transitional aesthetic that would be adorned with Calcutta gold marble, gold fixtures and matte black geometric tile arrangements.
Powder Bath-A new addition to the home leans more on the traditional side of the transitional movement using moody blues and greens accented with brass. A fun play was the asymmetry of the 3-light sconce brings the aesthetic more to the modern side of transitional. My favorite element in the space, however, is the green, pink black and white deco tile on the floor whose colors are reflected in the details of the Australian wallpaper.
Hall Bath-Looking to touch on the home's 70's roots, we went for a mid-mod fresh update. Black Calcutta floors, linear-stacked porcelain tile, mixed woods and strong black and white accents. The green tile may be the star but the matte white ribbed tiles in the shower and behind the vanity are the true unsung heroes.

Herring bone floor to wall tile bring the clean and elegant lines to life in this dual shower with soaking tub.
Design ideas for a mid-sized contemporary master bathroom in Los Angeles with shaker cabinets, white cabinets, a freestanding tub, a double shower, a two-piece toilet, gray tile, ceramic tile, white walls, ceramic floors, an undermount sink, engineered quartz benchtops, grey floor, an open shower, white benchtops, a niche, a double vanity and a built-in vanity.
Design ideas for a mid-sized contemporary master bathroom in Los Angeles with shaker cabinets, white cabinets, a freestanding tub, a double shower, a two-piece toilet, gray tile, ceramic tile, white walls, ceramic floors, an undermount sink, engineered quartz benchtops, grey floor, an open shower, white benchtops, a niche, a double vanity and a built-in vanity.

This is an example of a small country kids bathroom in Baltimore with recessed-panel cabinets, medium wood cabinets, an alcove tub, an alcove shower, a one-piece toilet, white tile, subway tile, grey walls, cement tiles, an undermount sink, engineered quartz benchtops, multi-coloured floor, a sliding shower screen, white benchtops, a niche, a single vanity and a built-in vanity.
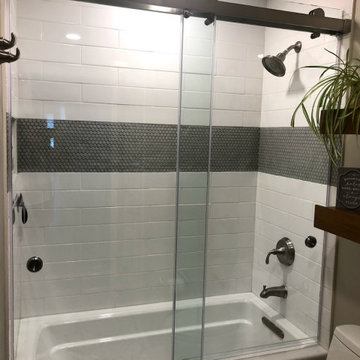
Inspiration for a small country kids bathroom in Baltimore with recessed-panel cabinets, medium wood cabinets, an alcove tub, an alcove shower, a one-piece toilet, white tile, subway tile, grey walls, cement tiles, an undermount sink, engineered quartz benchtops, multi-coloured floor, a sliding shower screen, white benchtops, a niche, a single vanity and a built-in vanity.

Relocating to Portland, Oregon from California, this young family immediately hired Amy to redesign their newly purchased home to better fit their needs. The project included updating the kitchen, hall bath, and adding an en suite to their master bedroom. Removing a wall between the kitchen and dining allowed for additional counter space and storage along with improved traffic flow and increased natural light to the heart of the home. This galley style kitchen is focused on efficiency and functionality through custom cabinets with a pantry boasting drawer storage topped with quartz slab for durability, pull-out storage accessories throughout, deep drawers, and a quartz topped coffee bar/ buffet facing the dining area. The master bath and hall bath were born out of a single bath and a closet. While modest in size, the bathrooms are filled with functionality and colorful design elements. Durable hex shaped porcelain tiles compliment the blue vanities topped with white quartz countertops. The shower and tub are both tiled in handmade ceramic tiles, bringing much needed texture and movement of light to the space. The hall bath is outfitted with a toe-kick pull-out step for the family’s youngest member!
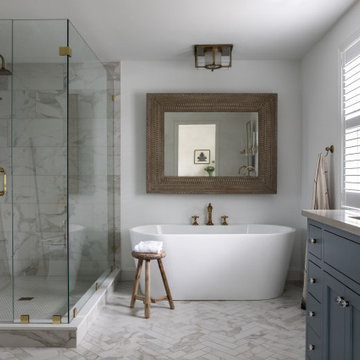
Inspiration for a transitional bathroom in Boston with shaker cabinets, blue cabinets, a freestanding tub, white walls, an undermount sink, grey floor, beige benchtops, a niche, a double vanity and a built-in vanity.
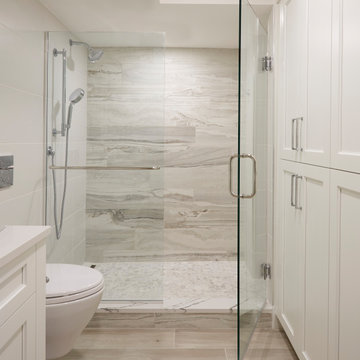
This Condo was in sad shape. The clients bought and knew it was going to need a over hall. We opened the kitchen to the living, dining, and lanai. Removed doors that were not needed in the hall to give the space a more open feeling as you move though the condo. The bathroom were gutted and re - invented to storage galore. All the while keeping in the coastal style the clients desired. Navy was the accent color we used throughout the condo. This new look is the clients to a tee.
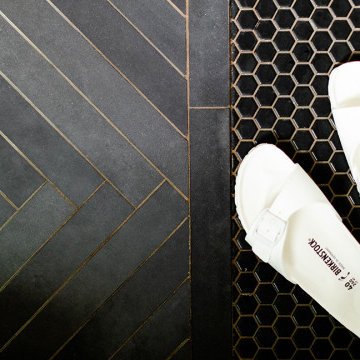
A small master bathroom the size of a modest closet was our starting point. Dirty tile, old fixtures, and a moldy shower room had seen their better days. So we gutted the bathroom, changed its location, and borrowed some space from the neighboring closet to compose a new master bathroom that was sleek and efficient.
Still a compact space, the new master bathroom features a unique, curbless tub/shower room, where both the shower and tub are grouped behind a simple glass panel. With no separation between tub and shower, both items are not only designed to get wet but to allow the user to go from shower to tub and back again.
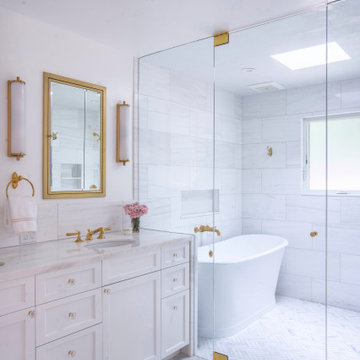
Double sink vanity adjacent to shower/tub combination, with heated marble herringbone floors, window, and skylight.
Inspiration for a large transitional master wet room bathroom in Los Angeles with shaker cabinets, white cabinets, a freestanding tub, white tile, marble, white walls, marble floors, an undermount sink, marble benchtops, white floor, a hinged shower door, white benchtops, a double vanity, a built-in vanity and a niche.
Inspiration for a large transitional master wet room bathroom in Los Angeles with shaker cabinets, white cabinets, a freestanding tub, white tile, marble, white walls, marble floors, an undermount sink, marble benchtops, white floor, a hinged shower door, white benchtops, a double vanity, a built-in vanity and a niche.
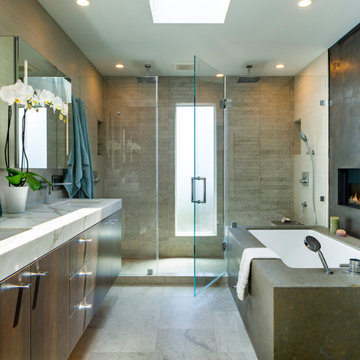
Mid Century Modern Contemporary design. White quartersawn veneer oak cabinets and white paint Crystal Cabinets
Design ideas for an expansive midcentury master bathroom in San Francisco with flat-panel cabinets, dark wood cabinets, an undermount tub, gray tile, an undermount sink, grey floor, white benchtops, a niche, a double vanity and a floating vanity.
Design ideas for an expansive midcentury master bathroom in San Francisco with flat-panel cabinets, dark wood cabinets, an undermount tub, gray tile, an undermount sink, grey floor, white benchtops, a niche, a double vanity and a floating vanity.
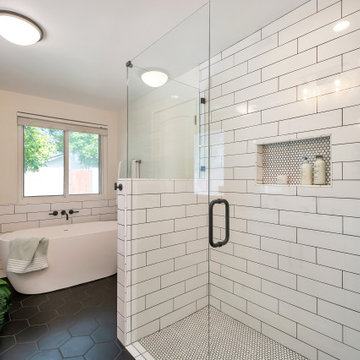
Photo of a mid-sized transitional master bathroom in Phoenix with shaker cabinets, white cabinets, a freestanding tub, a curbless shower, white tile, subway tile, porcelain floors, an undermount sink, engineered quartz benchtops, black floor, a hinged shower door, white benchtops, a niche, a double vanity and a built-in vanity.
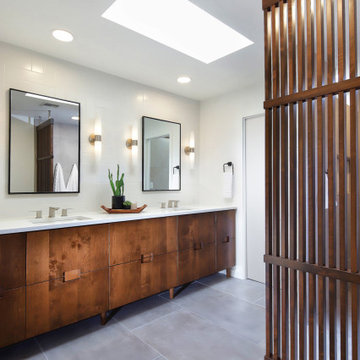
This is an example of a mid-sized midcentury master bathroom in Phoenix with flat-panel cabinets, medium wood cabinets, a curbless shower, a one-piece toilet, gray tile, porcelain tile, white walls, porcelain floors, an undermount sink, engineered quartz benchtops, grey floor, an open shower, white benchtops, a niche, a double vanity, a built-in vanity and wood walls.
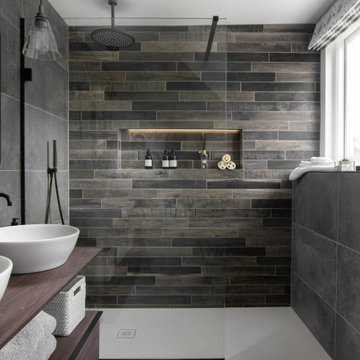
Photo of a mid-sized contemporary 3/4 bathroom in Other with open cabinets, medium wood cabinets, an alcove shower, gray tile, porcelain tile, porcelain floors, a vessel sink, wood benchtops, grey floor, brown benchtops, a niche, a double vanity and a floating vanity.
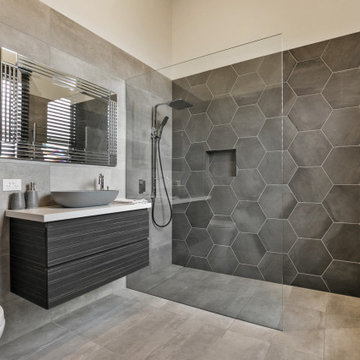
High-quality fittings included a feature period style basin mixer by Phoenix, a beautiful Timberline vanity and a polished concrete basin. Natural stone hexagon tiles are eye-catching in the large walk-in shower along with a recess for shower products, and a heated towel ladder. Lastly, the guest powder room was upgraded to compliment the new ensuite. Inside, the stone tiles and walk-in shower give the ensuite a natural and spacious feel - a huge improvement on the bathroom’s previous condition.
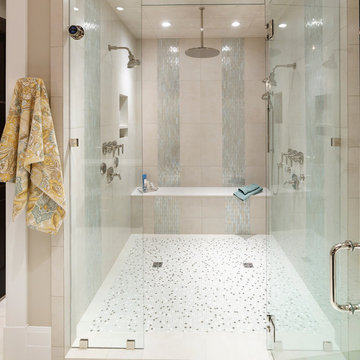
Simple Luxury Photography
Expansive transitional master bathroom in Salt Lake City with an undermount sink, recessed-panel cabinets, dark wood cabinets, solid surface benchtops, an alcove shower, a two-piece toilet, white tile, ceramic tile, beige walls, ceramic floors, a hinged shower door, a niche and a shower seat.
Expansive transitional master bathroom in Salt Lake City with an undermount sink, recessed-panel cabinets, dark wood cabinets, solid surface benchtops, an alcove shower, a two-piece toilet, white tile, ceramic tile, beige walls, ceramic floors, a hinged shower door, a niche and a shower seat.
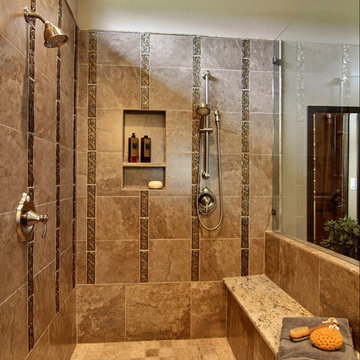
DigitalMarketingandVideo.com
Photo of a traditional bathroom in Austin with a double shower, a niche and a shower seat.
Photo of a traditional bathroom in Austin with a double shower, a niche and a shower seat.

Bagno con doccia - dettaglio doccia
Small contemporary bathroom in Rome with white cabinets, a two-piece toilet, gray tile, porcelain tile, grey walls, porcelain floors, a wall-mount sink, grey floor, a sliding shower screen, white benchtops, a niche, a single vanity, a floating vanity and an alcove shower.
Small contemporary bathroom in Rome with white cabinets, a two-piece toilet, gray tile, porcelain tile, grey walls, porcelain floors, a wall-mount sink, grey floor, a sliding shower screen, white benchtops, a niche, a single vanity, a floating vanity and an alcove shower.
Bathroom Design Ideas with a Niche
3