Bathroom Design Ideas with Black and White Tile
Refine by:
Budget
Sort by:Popular Today
201 - 220 of 14,736 photos
Item 1 of 2
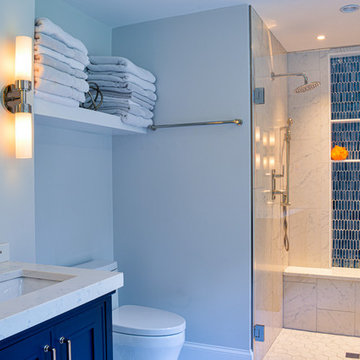
Inspiration for a mid-sized traditional master bathroom in Boston with recessed-panel cabinets, blue cabinets, a freestanding tub, a curbless shower, a one-piece toilet, black and white tile, ceramic tile, ceramic floors, an undermount sink, engineered quartz benchtops, white floor, a hinged shower door and white benchtops.
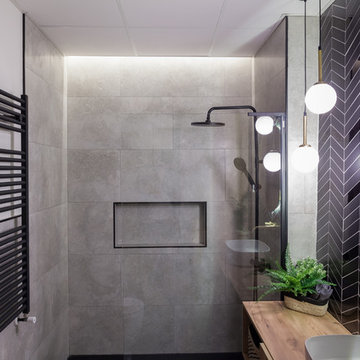
Design ideas for a large scandinavian master bathroom in Madrid with furniture-like cabinets, white cabinets, a curbless shower, a one-piece toilet, black and white tile, ceramic tile, grey walls, ceramic floors, a vessel sink, wood benchtops, black floor, a shower curtain and brown benchtops.
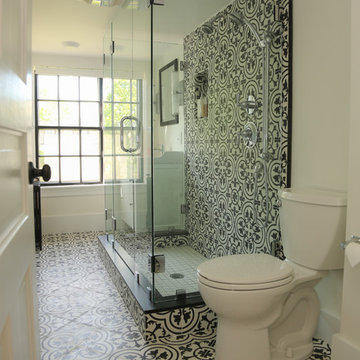
Susie Burchell's Dramatic Bathroom in Black and White Cluny Cement Tiles
Especially dramatic is the floor to ceiling wall of Cluny patterned cement tile in the shower, complete with tiled shower niche. This bathroom is in Rhode Island and is perfect for overcast days that call for a little pizzazz.
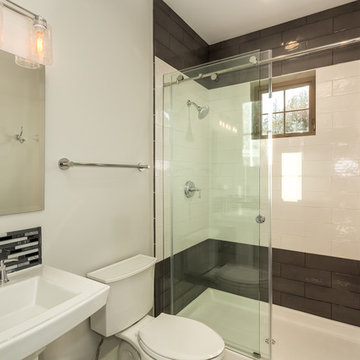
Photo of a mid-sized contemporary bathroom in Seattle with an alcove tub, an alcove shower, a two-piece toilet, black and white tile, subway tile, grey walls, a pedestal sink and a sliding shower screen.
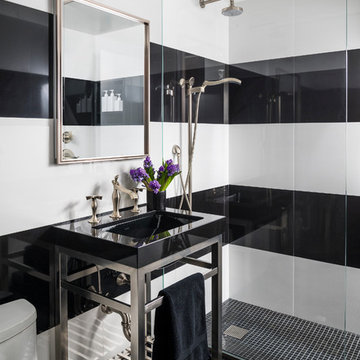
This beautiful bathroom designed by Jill Mehoff Architects features this great black and white tile design!
Inspiration for a small contemporary 3/4 bathroom in New York with black and white tile, black benchtops, an alcove shower, a one-piece toilet, multi-coloured walls, a console sink and black floor.
Inspiration for a small contemporary 3/4 bathroom in New York with black and white tile, black benchtops, an alcove shower, a one-piece toilet, multi-coloured walls, a console sink and black floor.
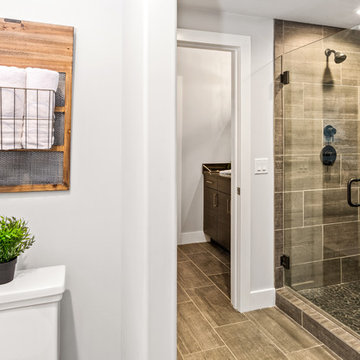
This bathroom extends from the bedroom within the basement. The masculine finishes fit perfectly with the farmhouse vibe of the hole home.
Inspiration for a mid-sized country kids bathroom in Cincinnati with flat-panel cabinets, brown cabinets, an alcove shower, a two-piece toilet, black and white tile, ceramic tile, white walls, ceramic floors, an undermount sink, engineered quartz benchtops, brown floor, a hinged shower door and black benchtops.
Inspiration for a mid-sized country kids bathroom in Cincinnati with flat-panel cabinets, brown cabinets, an alcove shower, a two-piece toilet, black and white tile, ceramic tile, white walls, ceramic floors, an undermount sink, engineered quartz benchtops, brown floor, a hinged shower door and black benchtops.
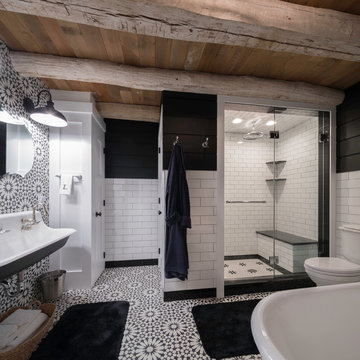
Austin Eterno Photography
This is an example of a country master bathroom in Philadelphia with black and white tile, black walls, a hinged shower door, a freestanding tub, an alcove shower, a two-piece toilet, cement tile, cement tiles, a trough sink and multi-coloured floor.
This is an example of a country master bathroom in Philadelphia with black and white tile, black walls, a hinged shower door, a freestanding tub, an alcove shower, a two-piece toilet, cement tile, cement tiles, a trough sink and multi-coloured floor.
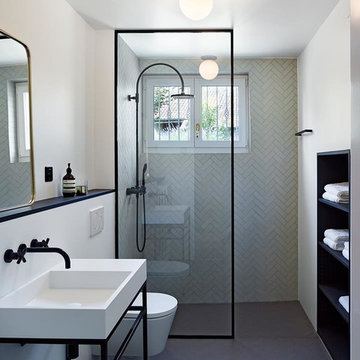
There's something very cool and classic about this black and white bathroom with built-in storage. Winckelmans rectangle tile on wall and floor add color and texture, giving the space a timeless feel. Matte Black fixtures and streamlined shapes add modernity. Photo courtesy of Studio BOA Architecture, Zurich Switzerland.
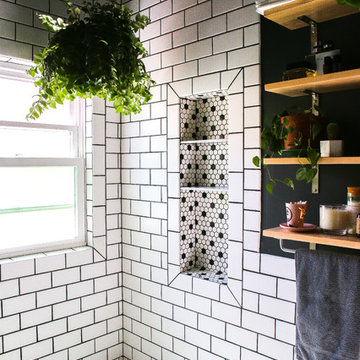
This black-and-white powder room is a contrast of old and new as well as a lesson in spending priorities. It features a refurbished pedestal sink with a painted black background all set off by inexpensive subway tile.
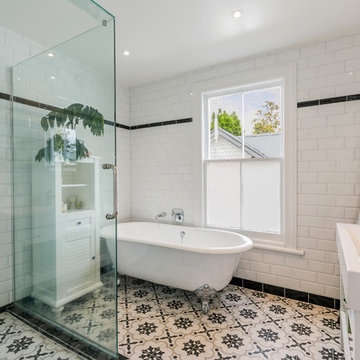
A black tile skirt around the grey, black and white patterned floor. Above this, a subway gloss white beveled edge tile dressed all the walls from floor to ceiling. A black curved border tile drew the eye down from the ceiling and created a bold horizontal line around the room.
Though the contrast could have been potentially very harsh, the soft contour to the tile, and the beveled edges, and the patterns, were composed in a way that was balanced and harmonious. The combination was delicate and feminine, and bright and beautiful.
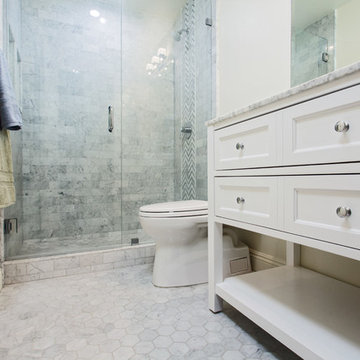
The classical Carrera marble look in a modern layout.
Hex mosaic tiles for the floor and shower pan.
A hidden drain unit with tiles imbedded in it.
Subway layout of 3x6 Carrera tiles with 5/8" pencil liner for the trim lines and corners.
A vertical chevron style Carrera mosaic 12x12 pieces right in the center of the plumbing fixtures to act as the center piece of this bathroom.
Two matching sizes his\hers shampoo niches perfectly positioned in symmetrically opposite the plumbing wall.
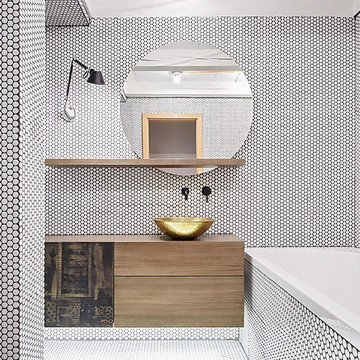
Sleek and contemporary, the Teknoform Circus 43, round vessel-style sink features a spherical basin and simple silhouette in true chic fashion. This modern vessel sink is handcrafted into an open air structure, where it's true performance is captivated within the vessel ring. This round vessel has a simplistic design in a variety of colors: Black, Black Travertino, Natural Travertino, White Travertino, Platinum, Copper Leaf, Gold Leaf, Silver Leaf.
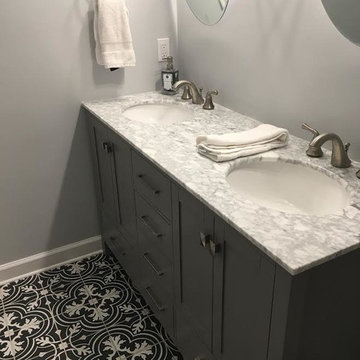
Design ideas for a mid-sized traditional 3/4 bathroom in Nashville with beaded inset cabinets, grey cabinets, an alcove tub, a shower/bathtub combo, black and white tile, ceramic tile, grey walls, ceramic floors, an undermount sink, marble benchtops, black floor and a shower curtain.
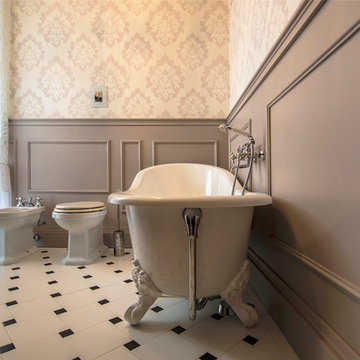
Bagno in stile Vittoriano con carta da parati adatta ad ambienti umidi (viene utilizzata anche negli Hotel) e boiserie color tortora. Vasca con piedi di Leone in resina, rubinetterie vecchio stile con manopole in ceramica e lampdario a sopsensione con Swarovsky di Slamp. Il pavimento ricorda le ceramiche con tozzetto a contrasto ma in realtà è realizzato con un disegno particolare in modo da utilizzare solo piastrelle quadrate ed ottimizzare i costi. La tenda di pizzo incornicia la grande finestra. La dolcezza dei colori è contrastata dal mobiletto nero lucido realizzato su misura sul quale poggia il lavabo Montebianco.
RBS Photo
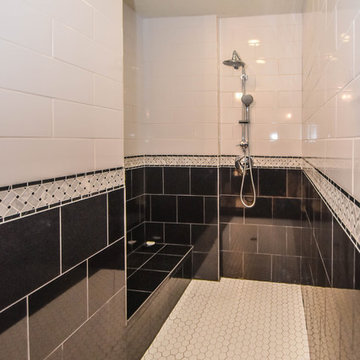
This Houston bathroom features polished chrome and a black-and-white palette, lending plenty of glamour and visual drama.
"We incorporated many of the latest bathroom design trends - like the metallic finish on the claw feet of the tub; crisp, bright whites and the oversized tiles on the shower wall," says Outdoor Homescapes' interior project designer, Lisha Maxey. "But the overall look is classic and elegant and will hold up well for years to come."
As you can see from the "before" pictures, this 300-square foot, long, narrow space has come a long way from its outdated, wallpaper-bordered beginnings.
"The client - a Houston woman who works as a physician's assistant - had absolutely no idea what to do with her bathroom - she just knew she wanted it updated," says Outdoor Homescapes of Houston owner Wayne Franks. "Lisha did a tremendous job helping this woman find her own personal style while keeping the project enjoyable and organized."
Let's start the tour with the new, updated floors. Black-and-white Carrara marble mosaic tile has replaced the old 8-inch tiles. (All the tile, by the way, came from Floor & Décor. So did the granite countertop.)
The walls, meanwhile, have gone from ho-hum beige to Agreeable Gray by Sherwin Williams. (The trim is Reflective White, also by Sherwin Williams.)
Polished "Absolute Black" granite now gleams where the pink-and-gray marble countertops used to be; white vessel bowls have replaced the black undermount black sinks and the cabinets got an update with glass-and-chrome knobs and pulls (note the matching towel bars):
The outdated black tub also had to go. In its place we put a doorless shower.
Across from the shower sits a claw foot tub - a 66' inch Sanford cast iron model in black, with polished chrome Imperial feet. "The waincoting behind it and chandelier above it," notes Maxey, "adds an upscale, finished look and defines the tub area as a separate space."
The shower wall features 6 x 18-inch tiles in a brick pattern - "White Ice" porcelain tile on top, "Absolute Black" granite on the bottom. A beautiful tile mosaic border - Bianco Carrara basketweave marble - serves as an accent ribbon between the two. Covering the shower floor - a classic white porcelain hexagon tile. Mounted above - a polished chrome European rainshower head.
"As always, the client was able to look at - and make changes to - 3D renderings showing how the bathroom would look from every angle when done," says Franks. "Having that kind of control over the details has been crucial to our client satisfaction," says Franks. "And it's definitely paid off for us, in all our great reviews on Houzz and in our Best of Houzz awards for customer service."
And now on to final details!
Accents and décor from Restoration Hardware definitely put Maxey's designer touch on the space - the iron-and-wood French chandelier, polished chrome vanity lights and swivel mirrors definitely knocked this bathroom remodel out of the park!
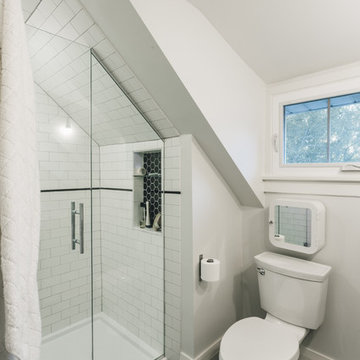
Renovation of a classic Minneapolis bungalow included this family bathroom. An adjacent closet was converted to a walk-in glass shower and small sinks allowed room for two vanities. The mirrored wall and simple palette helps make the room feel larger. Playful accents like cow head towel hooks from CB2 and custom children's step stools add interest and function to this bathroom. The hexagon floor tile was selected to be in keeping with the original 1920's era of the home.
This bathroom used to be tiny and was the only bathroom on the 2nd floor. We chose to spend the budget on making a very functional family bathroom now and add a master bathroom when the children get bigger. Maybe there is a space in your home that needs a transformation - message me to set up a free consultation today.
Photos: Peter Atkins Photography
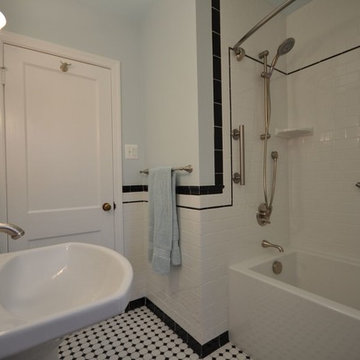
Design ideas for a mid-sized traditional 3/4 bathroom in DC Metro with an alcove tub, a shower/bathtub combo, a two-piece toilet, black and white tile, subway tile, blue walls, ceramic floors and a pedestal sink.
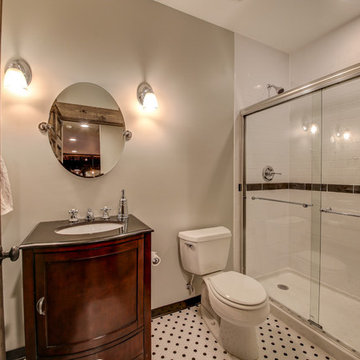
Photo of a mid-sized traditional 3/4 bathroom in Dallas with shaker cabinets, dark wood cabinets, an alcove tub, an alcove shower, a two-piece toilet, black and white tile, porcelain tile, grey walls, porcelain floors, an undermount sink, granite benchtops, multi-coloured floor, a sliding shower screen and grey benchtops.
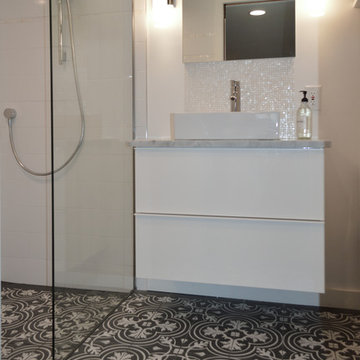
To create the illusion of space in this 5' x 8' Eureopean-style bathroom, we continued the bold black and white mosaic Portugese floor tile into the shower, whose floor is just slightly recessed, and angled so water drains to the center.
The rest of the bathroom is almost purely white and includes:
- white floating vanity with modern water-saving chrome faucet
- large white subway tile with mother of pearl accents including the mother of pearl-lined shampoo niche and vanity backsplash that goes all the way up to the ceiling which catches the light and adds a bit of bling.
- Adjustable handheld shower
- modern white dual flush toilet
- floating shelves
- Carrera marble countertop
- deep, custom made medicine cabinet for extra storage
- heated floor
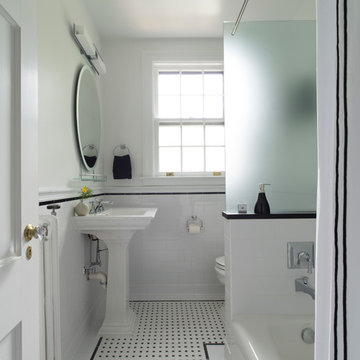
Michael K. Wilkinson
Though the footprint of the hall bath did not change, we did gut the entire room. The client had the idea of a classic black and white look for this bathroom. The designer added add interest with a thin black border on the white tile chair rail. The same thin border was also used on the floor to create a basket weave tile inset. A strip of Absolute Black granite tops off the white knee wall that separates the tub and toilet. Relocating plumbing is always a challenge in existing apartments. That is why we try to work with existing stacks and pipes. In this case, the new tub filler faucet was relocated 12-inches from the existing location and placed on the knee wall.
To accommodate the small footprint of the bathroom we used a 24-inch pedestal sink, round (not elongated) toilet and tub that is 4-feet 6-inches long (rather than a 5-foot standard tub. However, the new tub is 32-inches wide (the old one was narrower) which is more convenient for a shower tub.
A frosted glass panel was placed on the knee wall to give the owners privacy while taking a shower—as you can see the window is across from the tub. A new showerhead was reinstalled in place of the existing one. We used a special rod with a cap–in addition to its use as a curtain rod, it also acts as a support for the glass panel.
Bathroom Design Ideas with Black and White Tile
11