Bathroom Design Ideas with Black and White Tile
Refine by:
Budget
Sort by:Popular Today
321 - 340 of 14,809 photos
Item 1 of 2

The warmth of this primary bathroom radiates from the rich wood tones in a floating vanity and elegant stacked marble tile. Yet, the modern lines keep the space feeling clean and sleek. Design by Two Hands Interiors.
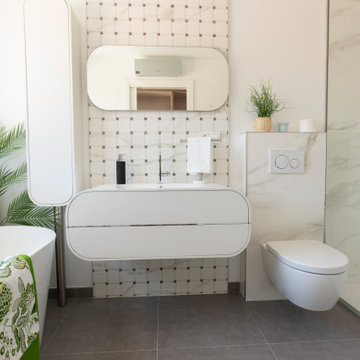
Este cuarto de baño con ducha y bañera exenta está diseñado para mañanas energéticas y tardes relajantes. El revestimiento de pared creando efecto red entrecruzada crean sensación de orden y limpieza, combinadas con mármol blanco vetado en gris. El mueble de lavabo tiene formas redondeadas, combinando con columna de almacenaje y espejo.
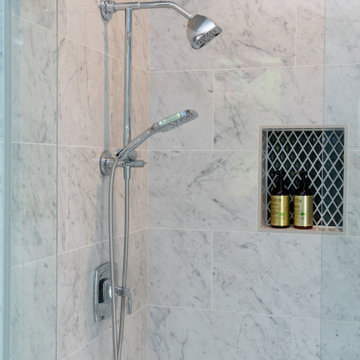
Design ideas for a large contemporary master bathroom in Other with shaker cabinets, white cabinets, a freestanding tub, an alcove shower, a two-piece toilet, black and white tile, porcelain tile, grey walls, porcelain floors, a vessel sink, engineered quartz benchtops, white floor, a hinged shower door, grey benchtops, a shower seat, a double vanity and a built-in vanity.
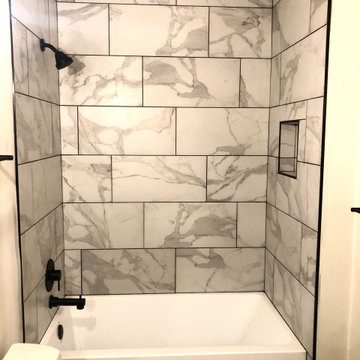
Photo of a mid-sized modern kids bathroom in Columbus with furniture-like cabinets, grey cabinets, an alcove tub, a shower/bathtub combo, a two-piece toilet, black and white tile, ceramic tile, beige walls, ceramic floors, an undermount sink, marble benchtops, white floor, a shower curtain and white benchtops.
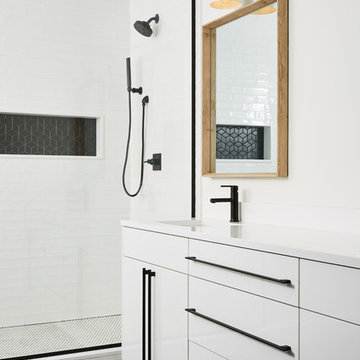
Alyssa Lee Photography
Contemporary 3/4 bathroom in Minneapolis with flat-panel cabinets, white cabinets, an alcove shower, black tile, black and white tile, white tile, subway tile, white walls, an undermount sink, black floor and white benchtops.
Contemporary 3/4 bathroom in Minneapolis with flat-panel cabinets, white cabinets, an alcove shower, black tile, black and white tile, white tile, subway tile, white walls, an undermount sink, black floor and white benchtops.
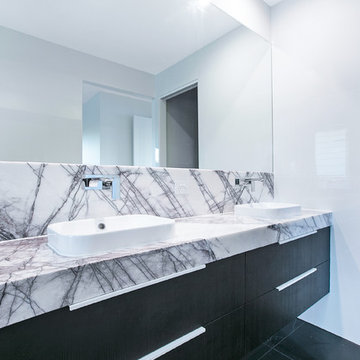
D'Arcy & Co
Photo of a large contemporary master bathroom in Brisbane with an open shower, white walls, ceramic floors, a vessel sink, black floor, an open shower, flat-panel cabinets, black cabinets, black and white tile, engineered quartz benchtops, grey benchtops, a two-piece toilet and ceramic tile.
Photo of a large contemporary master bathroom in Brisbane with an open shower, white walls, ceramic floors, a vessel sink, black floor, an open shower, flat-panel cabinets, black cabinets, black and white tile, engineered quartz benchtops, grey benchtops, a two-piece toilet and ceramic tile.
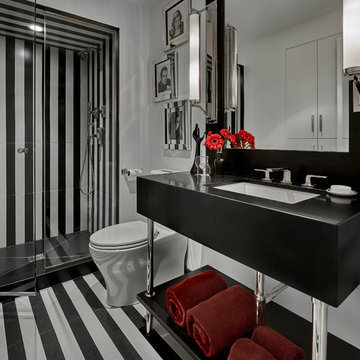
Tony Soluri Photography
Mid-sized contemporary 3/4 bathroom in Chicago with open cabinets, an alcove shower, a one-piece toilet, black tile, black and white tile, white tile, white walls, an undermount sink, multi-coloured floor, a hinged shower door and black benchtops.
Mid-sized contemporary 3/4 bathroom in Chicago with open cabinets, an alcove shower, a one-piece toilet, black tile, black and white tile, white tile, white walls, an undermount sink, multi-coloured floor, a hinged shower door and black benchtops.
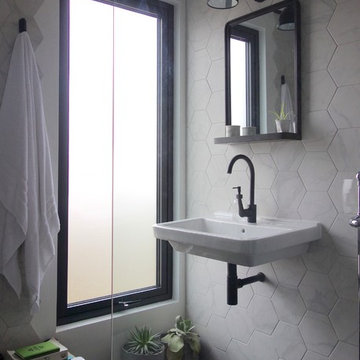
This is an example of a small scandinavian 3/4 bathroom in Other with an open shower, a two-piece toilet, black and white tile, porcelain tile, white walls, porcelain floors and a wall-mount sink.
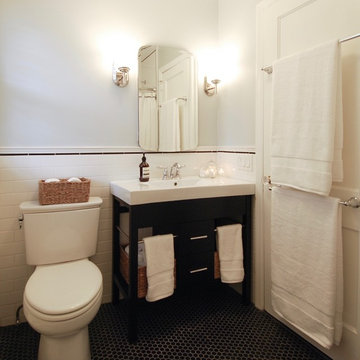
Transformation of a small outdated bathroom in the traditional style.
Mid-sized transitional 3/4 bathroom in New York with open cabinets, black cabinets, a shower/bathtub combo, a one-piece toilet, black tile, black and white tile, white tile, subway tile, grey walls, ceramic floors, an integrated sink, engineered quartz benchtops, an alcove tub, black floor and a shower curtain.
Mid-sized transitional 3/4 bathroom in New York with open cabinets, black cabinets, a shower/bathtub combo, a one-piece toilet, black tile, black and white tile, white tile, subway tile, grey walls, ceramic floors, an integrated sink, engineered quartz benchtops, an alcove tub, black floor and a shower curtain.
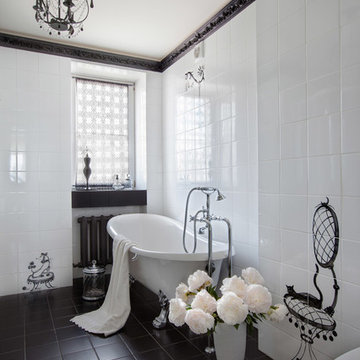
Design ideas for a mid-sized traditional bathroom in Moscow with black and white tile, a claw-foot tub and white walls.
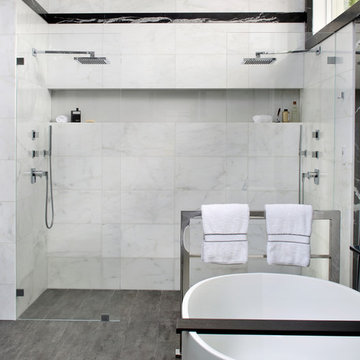
Bernard Andre
Inspiration for a mid-sized contemporary master bathroom in San Francisco with flat-panel cabinets, white cabinets, a freestanding tub, an alcove shower, black tile, black and white tile, white tile, marble, white walls, porcelain floors, an undermount sink, marble benchtops, brown floor and an open shower.
Inspiration for a mid-sized contemporary master bathroom in San Francisco with flat-panel cabinets, white cabinets, a freestanding tub, an alcove shower, black tile, black and white tile, white tile, marble, white walls, porcelain floors, an undermount sink, marble benchtops, brown floor and an open shower.
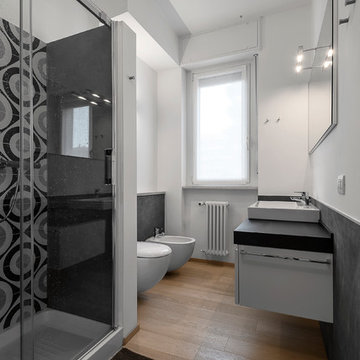
© antonella bozzini
Photo of a mid-sized contemporary 3/4 bathroom in Milan with white cabinets, a corner shower, a wall-mount toilet, black and white tile, ceramic tile, white walls, a trough sink, a sliding shower screen, ceramic floors and beige floor.
Photo of a mid-sized contemporary 3/4 bathroom in Milan with white cabinets, a corner shower, a wall-mount toilet, black and white tile, ceramic tile, white walls, a trough sink, a sliding shower screen, ceramic floors and beige floor.
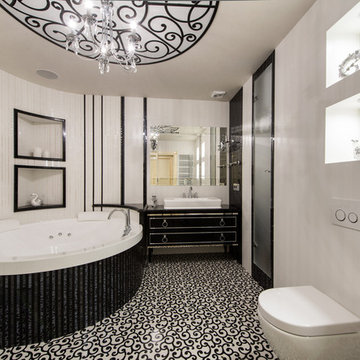
Закалата Мария
Traditional master bathroom in Moscow with black cabinets, a wall-mount toilet, black and white tile, white walls, an alcove shower, a vessel sink and a hot tub.
Traditional master bathroom in Moscow with black cabinets, a wall-mount toilet, black and white tile, white walls, an alcove shower, a vessel sink and a hot tub.
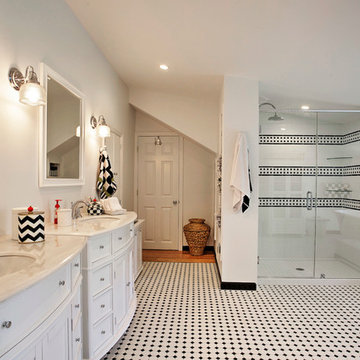
Dave Groul
Photo of a large traditional master bathroom in New York with white cabinets, an alcove shower, black and white tile, white walls, an undermount sink, recessed-panel cabinets, mosaic tile and a hinged shower door.
Photo of a large traditional master bathroom in New York with white cabinets, an alcove shower, black and white tile, white walls, an undermount sink, recessed-panel cabinets, mosaic tile and a hinged shower door.
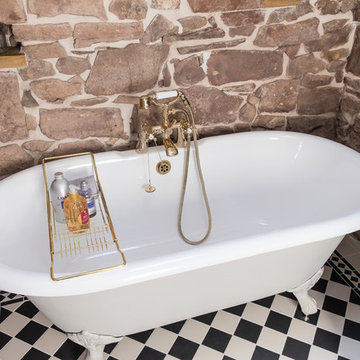
We started out with quite a different plan for this bathroom. Before tiling we needed to re-plaster the walls but when we exposed the beautiful red sandstone behind, it had to stay. The original design had been pure Victorian but the final design combined Victorian with rustic and the result is striking.

The Granada Hills ADU project was designed from the beginning to be a replacement home for the aging mother and father of this wonderful client.
The goal was to reach the max. allowed ADU size but at the same time to not affect the backyard with a pricey addition and not to build up and block the hillside view of the property.
The final trick was a combination of all 3 options!
We converted an extra-large 3 car garage, added about 300sq. half on the front and half on the back and the biggest trick was incorporating the existing main house guest bedroom and bath into the mix.
Final result was an amazingly large and open 1100+sq 2Br+2Ba with a dedicated laundry/utility room and huge vaulted ceiling open space for the kitchen, living room and dining area.
Since the parents were reaching an age where assistance will be required the entire home was done with ADA requirements in mind, both bathrooms are fully equipped with many helpful grab bars and both showers are curb less so no need to worry about a step.
It’s hard to notice by the photos by the roof is a hip roof, this means exposed beams, king post and huge rafter beams that were covered with real oak wood and stained to create a contrasting effect to the lighter and brighter wood floor and color scheme.
Systems wise we have a brand new electrical 3.5-ton AC unit, a 400 AMP new main panel with 2 new sub panels and of course my favorite an 80amp electrical tankless water heater and recirculation pump.

This transformation started with a builder grade bathroom and was expanded into a sauna wet room. With cedar walls and ceiling and a custom cedar bench, the sauna heats the space for a relaxing dry heat experience. The goal of this space was to create a sauna in the secondary bathroom and be as efficient as possible with the space. This bathroom transformed from a standard secondary bathroom to a ergonomic spa without impacting the functionality of the bedroom.
This project was super fun, we were working inside of a guest bedroom, to create a functional, yet expansive bathroom. We started with a standard bathroom layout and by building out into the large guest bedroom that was used as an office, we were able to create enough square footage in the bathroom without detracting from the bedroom aesthetics or function. We worked with the client on her specific requests and put all of the materials into a 3D design to visualize the new space.
Houzz Write Up: https://www.houzz.com/magazine/bathroom-of-the-week-stylish-spa-retreat-with-a-real-sauna-stsetivw-vs~168139419
The layout of the bathroom needed to change to incorporate the larger wet room/sauna. By expanding the room slightly it gave us the needed space to relocate the toilet, the vanity and the entrance to the bathroom allowing for the wet room to have the full length of the new space.
This bathroom includes a cedar sauna room that is incorporated inside of the shower, the custom cedar bench follows the curvature of the room's new layout and a window was added to allow the natural sunlight to come in from the bedroom. The aromatic properties of the cedar are delightful whether it's being used with the dry sauna heat and also when the shower is steaming the space. In the shower are matching porcelain, marble-look tiles, with architectural texture on the shower walls contrasting with the warm, smooth cedar boards. Also, by increasing the depth of the toilet wall, we were able to create useful towel storage without detracting from the room significantly.
This entire project and client was a joy to work with.
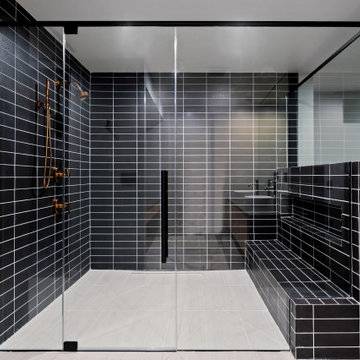
Photo of an expansive modern bathroom in Las Vegas with a corner shower, black and white tile, white floor, a hinged shower door and a shower seat.
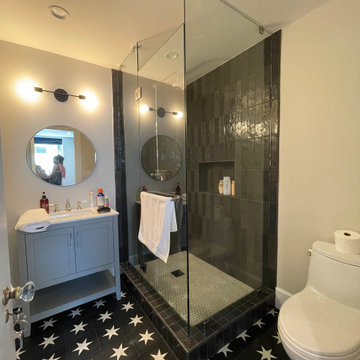
A mid century modern bathroom for a teen boy.
Inspiration for a small midcentury 3/4 bathroom in Los Angeles with shaker cabinets, grey cabinets, black and white tile, white walls, cement tiles, an undermount sink, granite benchtops, black floor, a hinged shower door, white benchtops, a niche, a single vanity and a freestanding vanity.
Inspiration for a small midcentury 3/4 bathroom in Los Angeles with shaker cabinets, grey cabinets, black and white tile, white walls, cement tiles, an undermount sink, granite benchtops, black floor, a hinged shower door, white benchtops, a niche, a single vanity and a freestanding vanity.

Inspiration for a small midcentury 3/4 bathroom in Paris with flat-panel cabinets, white cabinets, a curbless shower, a two-piece toilet, black and white tile, ceramic tile, white walls, terrazzo floors, a vessel sink, wood benchtops, multi-coloured floor, a sliding shower screen, brown benchtops, a niche, a single vanity and a floating vanity.
Bathroom Design Ideas with Black and White Tile
17