Bathroom Design Ideas with Ceramic Floors
Refine by:
Budget
Sort by:Popular Today
41 - 60 of 156,943 photos
Item 1 of 2

This vanity comes from something of a dream home! What woman wouldn't be happy with something like this?
Inspiration for a mid-sized country master bathroom in Other with dark wood cabinets, an alcove shower, a one-piece toilet, grey walls, ceramic floors, a drop-in sink, marble benchtops, black floor, a hinged shower door and recessed-panel cabinets.
Inspiration for a mid-sized country master bathroom in Other with dark wood cabinets, an alcove shower, a one-piece toilet, grey walls, ceramic floors, a drop-in sink, marble benchtops, black floor, a hinged shower door and recessed-panel cabinets.

Design ideas for a mid-sized contemporary master wet room bathroom in Other with white cabinets, a wall-mount toilet, white tile, ceramic tile, ceramic floors, a console sink, engineered quartz benchtops, white floor, an open shower, white benchtops, a niche, a single vanity and a floating vanity.
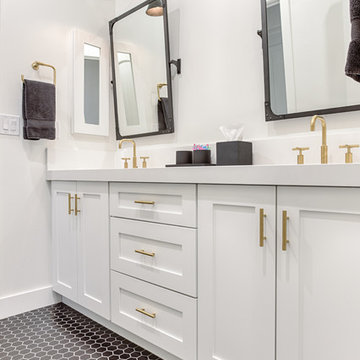
Shane Baker
This is an example of a mid-sized transitional 3/4 bathroom in Phoenix with shaker cabinets, white cabinets, black and white tile, ceramic tile, white walls, ceramic floors, engineered quartz benchtops, black floor and white benchtops.
This is an example of a mid-sized transitional 3/4 bathroom in Phoenix with shaker cabinets, white cabinets, black and white tile, ceramic tile, white walls, ceramic floors, engineered quartz benchtops, black floor and white benchtops.
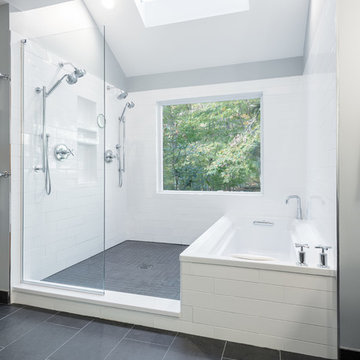
Red Ranch Studio photography
Large modern master wet room bathroom in New York with a two-piece toilet, grey walls, ceramic floors, distressed cabinets, an alcove tub, white tile, subway tile, a vessel sink, solid surface benchtops, grey floor and an open shower.
Large modern master wet room bathroom in New York with a two-piece toilet, grey walls, ceramic floors, distressed cabinets, an alcove tub, white tile, subway tile, a vessel sink, solid surface benchtops, grey floor and an open shower.
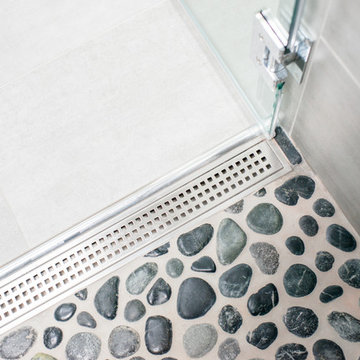
Kristina O'Brien Photography
Design ideas for a large transitional master bathroom in Portland Maine with flat-panel cabinets, light wood cabinets, a corner tub, an alcove shower, a two-piece toilet, white tile, white walls, ceramic floors and an undermount sink.
Design ideas for a large transitional master bathroom in Portland Maine with flat-panel cabinets, light wood cabinets, a corner tub, an alcove shower, a two-piece toilet, white tile, white walls, ceramic floors and an undermount sink.
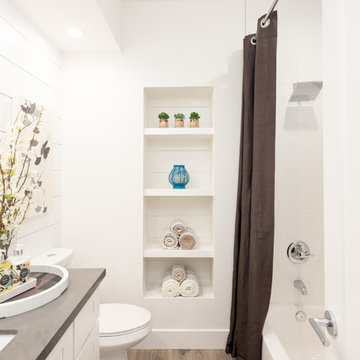
Chad Davies Photography
Small transitional bathroom in Phoenix with shaker cabinets, white cabinets, an alcove tub, a shower/bathtub combo, white tile, white walls, an undermount sink, engineered quartz benchtops, ceramic tile and ceramic floors.
Small transitional bathroom in Phoenix with shaker cabinets, white cabinets, an alcove tub, a shower/bathtub combo, white tile, white walls, an undermount sink, engineered quartz benchtops, ceramic tile and ceramic floors.
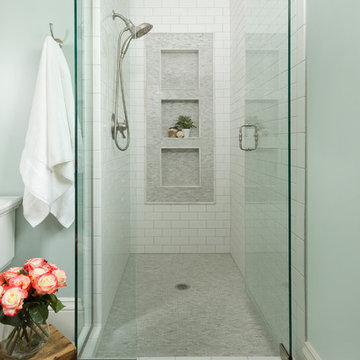
Building Design, Plans, and Interior Finishes by: Fluidesign Studio I Builder: Anchor Builders I Photographer: sethbennphoto.com
Photo of a mid-sized traditional master bathroom in Minneapolis with an undermount sink, black tile, stone tile, blue walls, ceramic floors, an alcove shower and a niche.
Photo of a mid-sized traditional master bathroom in Minneapolis with an undermount sink, black tile, stone tile, blue walls, ceramic floors, an alcove shower and a niche.
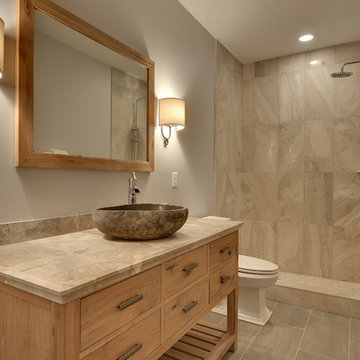
Photos by SpaceCrafting
Mid-sized transitional 3/4 bathroom in Minneapolis with a vessel sink, light wood cabinets, tile benchtops, an open shower, a two-piece toilet, gray tile, stone tile, grey walls, ceramic floors, an open shower and flat-panel cabinets.
Mid-sized transitional 3/4 bathroom in Minneapolis with a vessel sink, light wood cabinets, tile benchtops, an open shower, a two-piece toilet, gray tile, stone tile, grey walls, ceramic floors, an open shower and flat-panel cabinets.

We planned a thoughtful redesign of this beautiful home while retaining many of the existing features. We wanted this house to feel the immediacy of its environment. So we carried the exterior front entry style into the interiors, too, as a way to bring the beautiful outdoors in. In addition, we added patios to all the bedrooms to make them feel much bigger. Luckily for us, our temperate California climate makes it possible for the patios to be used consistently throughout the year.
The original kitchen design did not have exposed beams, but we decided to replicate the motif of the 30" living room beams in the kitchen as well, making it one of our favorite details of the house. To make the kitchen more functional, we added a second island allowing us to separate kitchen tasks. The sink island works as a food prep area, and the bar island is for mail, crafts, and quick snacks.
We designed the primary bedroom as a relaxation sanctuary – something we highly recommend to all parents. It features some of our favorite things: a cognac leather reading chair next to a fireplace, Scottish plaid fabrics, a vegetable dye rug, art from our favorite cities, and goofy portraits of the kids.
---
Project designed by Courtney Thomas Design in La Cañada. Serving Pasadena, Glendale, Monrovia, San Marino, Sierra Madre, South Pasadena, and Altadena.
For more about Courtney Thomas Design, see here: https://www.courtneythomasdesign.com/
To learn more about this project, see here:
https://www.courtneythomasdesign.com/portfolio/functional-ranch-house-design/
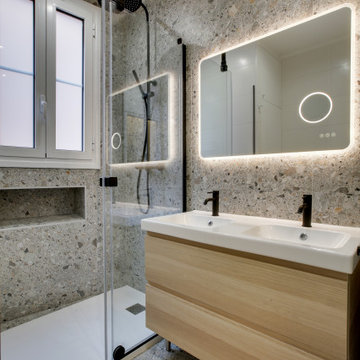
Projet de rénovation d'un appartement ancien. Etude de volumes en lui donnant une nouvelle fonctionnalité à chaque pièce. Des espaces ouverts, conviviaux et lumineux. Des couleurs claires avec des touches bleu nuit, la chaleur du parquet en chêne et le métal de la verrière en harmonie se marient avec les tissus et couleurs du mobilier.

Design ideas for a small contemporary master bathroom in Other with shaker cabinets, light wood cabinets, a curbless shower, a one-piece toilet, green tile, ceramic tile, white walls, ceramic floors, an undermount sink, quartzite benchtops, grey floor, an open shower, white benchtops, a niche, a double vanity and a built-in vanity.

Guest bath. Floor tile Glazzio Greenwich Hex in Urbanite color. Wall tile Happy Floors Titan 4x12 Aqua color.
Small modern 3/4 bathroom in Tampa with flat-panel cabinets, white cabinets, a curbless shower, a two-piece toilet, blue tile, ceramic tile, white walls, ceramic floors, an undermount sink, engineered quartz benchtops, blue floor, a hinged shower door, white benchtops and a single vanity.
Small modern 3/4 bathroom in Tampa with flat-panel cabinets, white cabinets, a curbless shower, a two-piece toilet, blue tile, ceramic tile, white walls, ceramic floors, an undermount sink, engineered quartz benchtops, blue floor, a hinged shower door, white benchtops and a single vanity.

This project was not only full of many bathrooms but also many different aesthetics. The goals were fourfold, create a new master suite, update the basement bath, add a new powder bath and my favorite, make them all completely different aesthetics.
Primary Bath-This was originally a small 60SF full bath sandwiched in between closets and walls of built-in cabinetry that blossomed into a 130SF, five-piece primary suite. This room was to be focused on a transitional aesthetic that would be adorned with Calcutta gold marble, gold fixtures and matte black geometric tile arrangements.
Powder Bath-A new addition to the home leans more on the traditional side of the transitional movement using moody blues and greens accented with brass. A fun play was the asymmetry of the 3-light sconce brings the aesthetic more to the modern side of transitional. My favorite element in the space, however, is the green, pink black and white deco tile on the floor whose colors are reflected in the details of the Australian wallpaper.
Hall Bath-Looking to touch on the home's 70's roots, we went for a mid-mod fresh update. Black Calcutta floors, linear-stacked porcelain tile, mixed woods and strong black and white accents. The green tile may be the star but the matte white ribbed tiles in the shower and behind the vanity are the true unsung heroes.

Photo of a small arts and crafts bathroom in Tampa with shaker cabinets, white cabinets, a drop-in tub, a two-piece toilet, beige tile, ceramic tile, beige walls, ceramic floors, an undermount sink, marble benchtops, white floor, grey benchtops, a single vanity and a freestanding vanity.

Herring bone floor to wall tile bring the clean and elegant lines to life in this dual shower with soaking tub.
Design ideas for a mid-sized contemporary master bathroom in Los Angeles with shaker cabinets, white cabinets, a freestanding tub, a double shower, a two-piece toilet, gray tile, ceramic tile, white walls, ceramic floors, an undermount sink, engineered quartz benchtops, grey floor, an open shower, white benchtops, a niche, a double vanity and a built-in vanity.
Design ideas for a mid-sized contemporary master bathroom in Los Angeles with shaker cabinets, white cabinets, a freestanding tub, a double shower, a two-piece toilet, gray tile, ceramic tile, white walls, ceramic floors, an undermount sink, engineered quartz benchtops, grey floor, an open shower, white benchtops, a niche, a double vanity and a built-in vanity.

Photo of a large contemporary master bathroom in Brisbane with a freestanding tub, beige tile, ceramic floors, an open shower, a double vanity and a floating vanity.

This is an example of a large contemporary master bathroom in Miami with a freestanding tub, ceramic tile, white walls, ceramic floors, grey floor, brown benchtops, a double vanity and a built-in vanity.
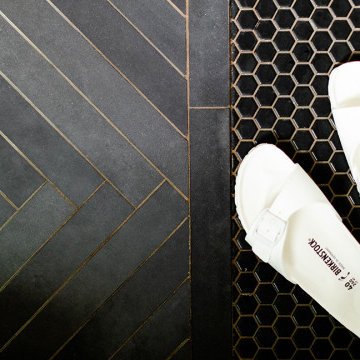
A small master bathroom the size of a modest closet was our starting point. Dirty tile, old fixtures, and a moldy shower room had seen their better days. So we gutted the bathroom, changed its location, and borrowed some space from the neighboring closet to compose a new master bathroom that was sleek and efficient.
Still a compact space, the new master bathroom features a unique, curbless tub/shower room, where both the shower and tub are grouped behind a simple glass panel. With no separation between tub and shower, both items are not only designed to get wet but to allow the user to go from shower to tub and back again.
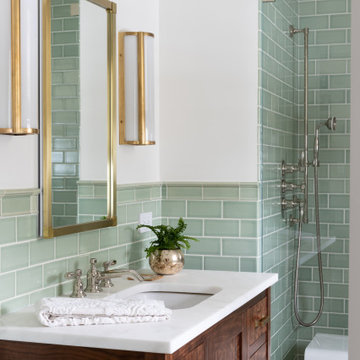
Shower your bathroom in our lush green Seedling subway tile for the ultimate escape.
DESIGN
Interior Blooms Design Co.
PHOTOS
Emily Kennedy Photography
Tile Shown: 2" & 6" Hexagon in Calcite; 3x6 & Cori Molding in Seedling
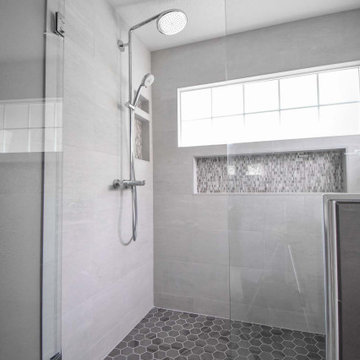
Master bathroom gets major modern update. Built in vanity with natural wood stained panels, quartz countertop and undermount sink. New walk in tile shower with large format tile, hex tile floor, shower bench, multiple niches for storage, and dual shower head. New tile flooring and lighting throughout. Small second vanity sink.
Bathroom Design Ideas with Ceramic Floors
3