Bathroom Design Ideas with Furniture-like Cabinets
Refine by:
Budget
Sort by:Popular Today
21 - 40 of 45,635 photos
Item 1 of 2

This is an example of a transitional master bathroom in Jacksonville with furniture-like cabinets, medium wood cabinets, an alcove shower, a one-piece toilet, blue tile, mosaic tile, blue walls, marble floors, an undermount sink, quartzite benchtops, white floor, a hinged shower door, white benchtops, a double vanity and a freestanding vanity.

Reforma integral del baño principal en segunda residencia (4,25 m2).
Redistribución y renovación de instalaciones de ACS y sanitarios, sustitución de bañera por plato de ducha, cambio de revestimientos verticales y horizontales y mejora de la iluminación.
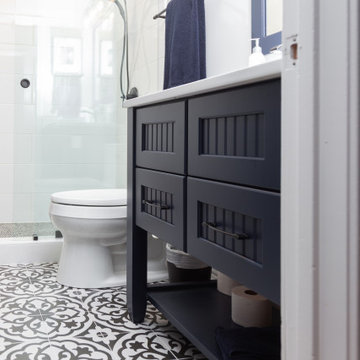
The guest bath has beautiful vanity cabinets in Celest finish, Monochrome Lotus Deco tile and very reflective Midnight Dots in the shower floor and niche. The combination of all three give a striking white, blue and black design that will inspire and show that you can use pattern and texture in small spaces. A twenty four inch wall mounted shower seat can be lifted and secured when in use and tucked away to allow access out of the shower.

This is an example of a mid-sized contemporary bathroom in New York with furniture-like cabinets, distressed cabinets, an alcove tub, a shower/bathtub combo, a two-piece toilet, beige tile, porcelain tile, an undermount sink, granite benchtops, a sliding shower screen, black benchtops, a single vanity, a freestanding vanity, timber and wallpaper.
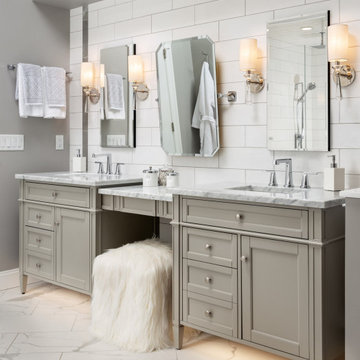
Just like a fading movie star, this master bathroom had lost its glamorous luster and was in dire need of new look. Gone are the old "Hollywood style make up lights and black vanity" replaced with freestanding vanity furniture and mirrors framed by crystal tipped sconces.
A soft and serene gray and white color scheme creates Thymeless elegance with subtle colors and materials. Urban gray vanities with Carrara marble tops float against a tiled wall of large format subway tile with a darker gray porcelain “marble” tile accent. Recessed medicine cabinets provide extra storage for this “his and hers” design. A lowered dressing table and adjustable mirror provides seating for “hair and makeup” matters. A fun and furry poof brings a funky edge to the space designed for a young couple looking for design flair. The angular design of the Brizo faucet collection continues the transitional feel of the space.
The freestanding tub by Oceania features a slim design detail which compliments the design theme of elegance. The tub filler was placed in a raised platform perfect for accessories or the occasional bottle of champagne. The tub space is defined by a mosaic tile which is the companion tile to the main floor tile. The detail is repeated on the shower floor. The oversized shower features a large bench seat, rain head shower, handheld multifunction shower head, temperature and pressure balanced shower controls and recessed niche to tuck bottles out of sight. The 2-sided glass enclosure enlarges the feel of both the shower and the entire bathroom.
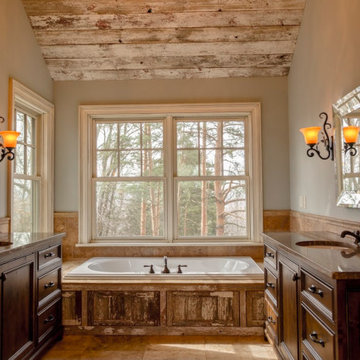
Rustic
$40,000- 50,000
Inspiration for a mid-sized country master bathroom in Other with furniture-like cabinets, dark wood cabinets, a hot tub, a one-piece toilet, brown tile, travertine, green walls, travertine floors, granite benchtops, brown floor, brown benchtops, an enclosed toilet, a double vanity, a freestanding vanity and wood.
Inspiration for a mid-sized country master bathroom in Other with furniture-like cabinets, dark wood cabinets, a hot tub, a one-piece toilet, brown tile, travertine, green walls, travertine floors, granite benchtops, brown floor, brown benchtops, an enclosed toilet, a double vanity, a freestanding vanity and wood.
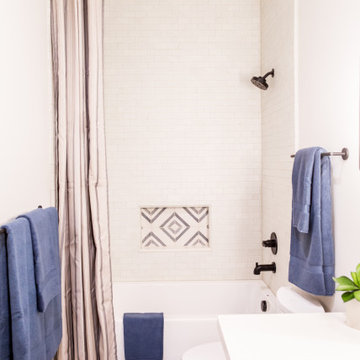
A beautiful modern mountain bathroom designed with rustic elements, brass finishes, white and blue tile design.
Inspiration for a mid-sized country 3/4 bathroom in Salt Lake City with furniture-like cabinets, medium wood cabinets, an alcove tub, a shower/bathtub combo, a one-piece toilet, an undermount sink, a shower curtain, white benchtops, a single vanity and a freestanding vanity.
Inspiration for a mid-sized country 3/4 bathroom in Salt Lake City with furniture-like cabinets, medium wood cabinets, an alcove tub, a shower/bathtub combo, a one-piece toilet, an undermount sink, a shower curtain, white benchtops, a single vanity and a freestanding vanity.
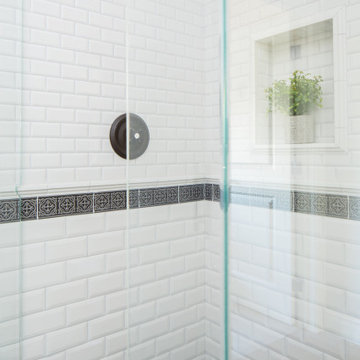
This is an example of a small country 3/4 bathroom in Orange County with furniture-like cabinets, medium wood cabinets, a corner shower, a one-piece toilet, black and white tile, cement tile, beige walls, cement tiles, an undermount sink, marble benchtops, multi-coloured floor, a hinged shower door, white benchtops, a niche, a single vanity and a freestanding vanity.
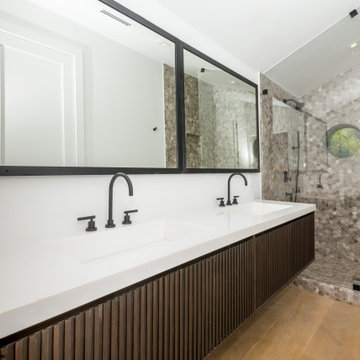
Situated on prime waterfront slip, the Pine Tree House could float we used so much wood.
This project consisted of a complete package. Built-In lacquer wall unit with custom cabinetry & LED lights, walnut floating vanities, credenzas, walnut slat wood bar with antique mirror backing.
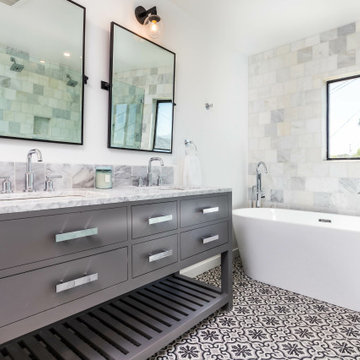
Coveted Interiors
Rutherford, NJ 07070
Photo of a large contemporary master bathroom in New York with furniture-like cabinets, grey cabinets, a freestanding tub, a curbless shower, multi-coloured tile, marble, marble floors, tile benchtops, a hinged shower door, grey benchtops, an enclosed toilet, a double vanity and a freestanding vanity.
Photo of a large contemporary master bathroom in New York with furniture-like cabinets, grey cabinets, a freestanding tub, a curbless shower, multi-coloured tile, marble, marble floors, tile benchtops, a hinged shower door, grey benchtops, an enclosed toilet, a double vanity and a freestanding vanity.
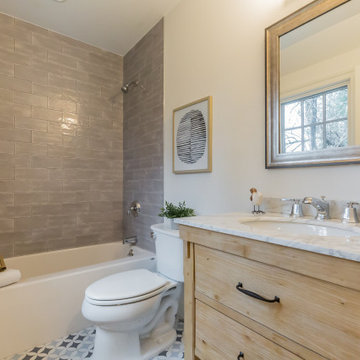
With family life and entertaining in mind, we built this 4,000 sq. ft., 4 bedroom, 3 full baths and 2 half baths house from the ground up! To fit in with the rest of the neighborhood, we constructed an English Tudor style home, but updated it with a modern, open floor plan on the first floor, bright bedrooms, and large windows throughout the home. What sets this home apart are the high-end architectural details that match the home’s Tudor exterior, such as the historically accurate windows encased in black frames. The stunning craftsman-style staircase is a post and rail system, with painted railings. The first floor was designed with entertaining in mind, as the kitchen, living, dining, and family rooms flow seamlessly. The home office is set apart to ensure a quiet space and has its own adjacent powder room. Another half bath and is located off the mudroom. Upstairs, the principle bedroom has a luxurious en-suite bathroom, with Carrera marble floors, furniture quality double vanity, and a large walk in shower. There are three other bedrooms, with a Jack-and-Jill bathroom and an additional hall bathroom.
Rudloff Custom Builders has won Best of Houzz for Customer Service in 2014, 2015 2016, 2017, 2019, and 2020. We also were voted Best of Design in 2016, 2017, 2018, 2019 and 2020, which only 2% of professionals receive. Rudloff Custom Builders has been featured on Houzz in their Kitchen of the Week, What to Know About Using Reclaimed Wood in the Kitchen as well as included in their Bathroom WorkBook article. We are a full service, certified remodeling company that covers all of the Philadelphia suburban area. This business, like most others, developed from a friendship of young entrepreneurs who wanted to make a difference in their clients’ lives, one household at a time. This relationship between partners is much more than a friendship. Edward and Stephen Rudloff are brothers who have renovated and built custom homes together paying close attention to detail. They are carpenters by trade and understand concept and execution. Rudloff Custom Builders will provide services for you with the highest level of professionalism, quality, detail, punctuality and craftsmanship, every step of the way along our journey together.
Specializing in residential construction allows us to connect with our clients early in the design phase to ensure that every detail is captured as you imagined. One stop shopping is essentially what you will receive with Rudloff Custom Builders from design of your project to the construction of your dreams, executed by on-site project managers and skilled craftsmen. Our concept: envision our client’s ideas and make them a reality. Our mission: CREATING LIFETIME RELATIONSHIPS BUILT ON TRUST AND INTEGRITY.
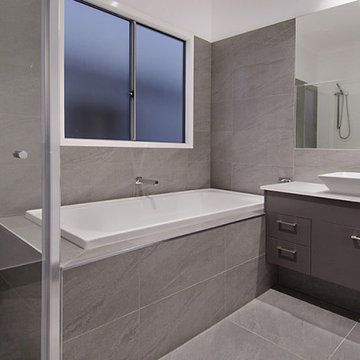
Modern bathroom
Inspiration for a mid-sized modern 3/4 bathroom in Brisbane with furniture-like cabinets, grey cabinets, a drop-in tub, a corner shower, gray tile, ceramic tile, white walls, ceramic floors, a vessel sink, engineered quartz benchtops, grey floor, a hinged shower door, white benchtops, a single vanity and a built-in vanity.
Inspiration for a mid-sized modern 3/4 bathroom in Brisbane with furniture-like cabinets, grey cabinets, a drop-in tub, a corner shower, gray tile, ceramic tile, white walls, ceramic floors, a vessel sink, engineered quartz benchtops, grey floor, a hinged shower door, white benchtops, a single vanity and a built-in vanity.
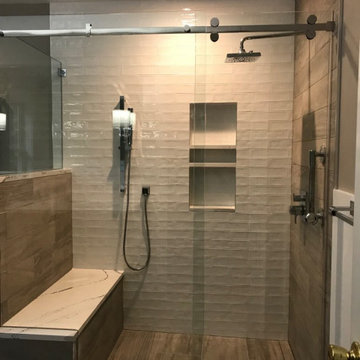
Inspiration for a contemporary bathroom in New York with furniture-like cabinets, blue cabinets, a double shower, a one-piece toilet, gray tile, porcelain tile, grey walls, porcelain floors, an undermount sink, engineered quartz benchtops, beige floor, a sliding shower screen, white benchtops, a shower seat, a double vanity, a built-in vanity and decorative wall panelling.
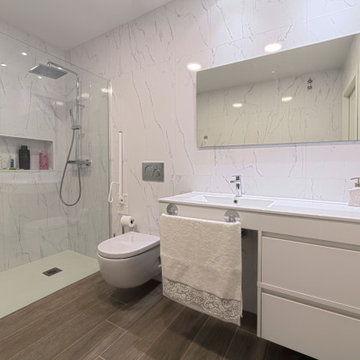
Baño mármol blanco.
Mid-sized modern master bathroom in Valencia with furniture-like cabinets, white cabinets, a curbless shower, a wall-mount toilet, white tile, porcelain tile, white walls, porcelain floors, an undermount sink, brown floor, white benchtops, an enclosed toilet, a single vanity and a built-in vanity.
Mid-sized modern master bathroom in Valencia with furniture-like cabinets, white cabinets, a curbless shower, a wall-mount toilet, white tile, porcelain tile, white walls, porcelain floors, an undermount sink, brown floor, white benchtops, an enclosed toilet, a single vanity and a built-in vanity.
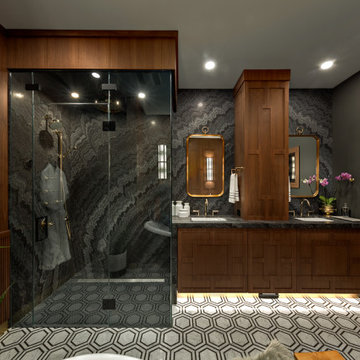
Arts and crafts master bathroom in Calgary with furniture-like cabinets, brown cabinets, a claw-foot tub, a curbless shower, a two-piece toilet, black tile, stone slab, grey walls, mosaic tile floors, an undermount sink, marble benchtops, multi-coloured floor, a hinged shower door, black benchtops, a double vanity, a built-in vanity and panelled walls.
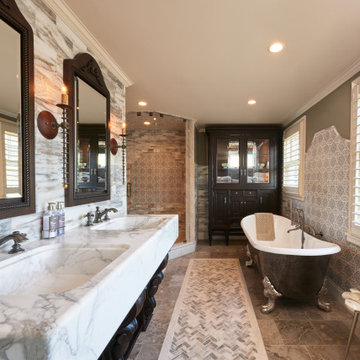
This is an example of a large master bathroom in Boston with furniture-like cabinets, dark wood cabinets, a claw-foot tub, a corner shower, a one-piece toilet, multi-coloured tile, marble, brown walls, marble floors, an integrated sink, marble benchtops, multi-coloured floor, a hinged shower door, white benchtops, an enclosed toilet, a double vanity and a built-in vanity.
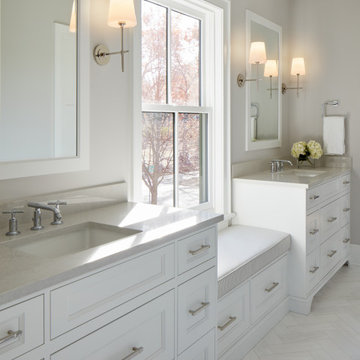
Photo of a large country kids bathroom in Chicago with furniture-like cabinets, white cabinets, a double shower, a one-piece toilet, white tile, marble, grey walls, marble floors, an undermount sink, white floor, solid surface benchtops and beige benchtops.
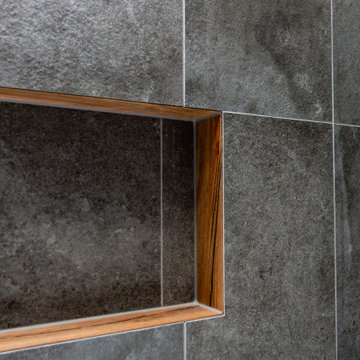
Recessed nook detail with mitred timber and tile junction
Photo of a mid-sized industrial bathroom in Central Coast with furniture-like cabinets, medium wood cabinets, a freestanding tub, black walls, ceramic floors, wood benchtops and black floor.
Photo of a mid-sized industrial bathroom in Central Coast with furniture-like cabinets, medium wood cabinets, a freestanding tub, black walls, ceramic floors, wood benchtops and black floor.
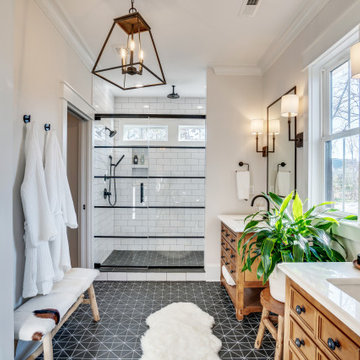
Design ideas for a country master bathroom in Richmond with furniture-like cabinets, medium wood cabinets, an alcove shower, white tile, white walls, cement tiles, engineered quartz benchtops, black floor, a hinged shower door and white benchtops.
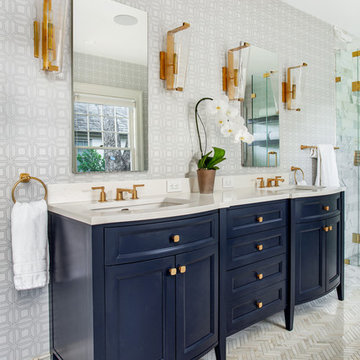
This master bathroom was partially an old hall bath that was able to be enlarged due to a whole home addition. The homeowners needed a space to spread out and relax after a long day of working on other people's homes (yes - they do what we do!) A spacious floor plan, large tub, over-sized walk in shower, a smart commode, and customized enlarged vanity did the trick!
The cabinets are from WW Woods Shiloh inset, in their furniture collection. Maple with a Naval paint color make a bold pop of color in the space. Robern cabinets double as storage and mirrors at each vanity sink. The master closet is fully customized and outfitted with cabinetry from California Closets.
The tile is all a Calacatta Gold Marble - herringbone mosaic on the floor and a subway in the shower. Golden and brass tones in the plumbing bring warmth to the space. The vanity faucets, shower items, tub filler, and accessories are from Watermark. The commode is "smart" and from Toto.
Bathroom Design Ideas with Furniture-like Cabinets
2