Bathroom Design Ideas with Multi-Coloured Benchtops
Refine by:
Budget
Sort by:Popular Today
241 - 260 of 14,299 photos
Item 1 of 2
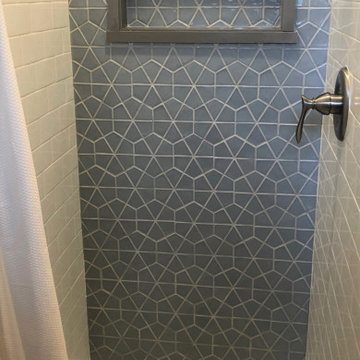
Bathroom Remodel completed and what a treat.
Customer supplied us with photos of their freshly completed bathroom remodel. Schluter® Shower System completed with a beautiful hexagon tile combined with a white subway tile. Accented Niche in shower combined with a matching threshold. Wood plank flooring warms the space with grey painted vanity cabinets and quartz vanity top.
Making Your Home Beautiful One Room at a Time…
French Creek Designs Kitchen & Bath Design Studio - where selections begin. Let us design and dream with you. Overwhelmed on where to start that Home Improvement, Kitchen or Bath Project? Let our designers video conference or sit down with you and take the overwhelming out of the picture and assist in choosing your materials. Whether new construction, full remodel or just a partial remodel, we can help you to make it an enjoyable experience to design your dream space. Call to schedule a free design consultation today with one of our exceptional designers. 307-337-4500
#openforbusiness #casper #wyoming #casperbusiness #frenchcreekdesigns #shoplocal #casperwyoming #kitchenremodeling #bathremodeling #kitchendesigners #bathdesigners #cabinets #countertops #knobsandpulls #sinksandfaucets #flooring #tileandmosiacs #laundryremodel #homeimprovement
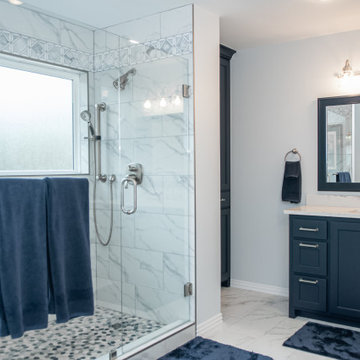
CMI Construction converted a small kitchen and office space into the open farmhouse style kitchen the client requested. The remodel also included a master bath update in which the tub was removed to create a large walk-in custom tiled shower.
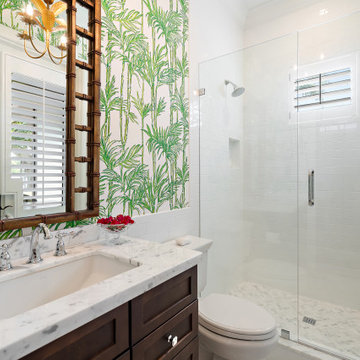
This is an example of a mid-sized transitional 3/4 bathroom in Miami with shaker cabinets, medium wood cabinets, an alcove shower, white tile, porcelain tile, multi-coloured walls, an undermount sink, a hinged shower door, multi-coloured benchtops, a single vanity and a built-in vanity.
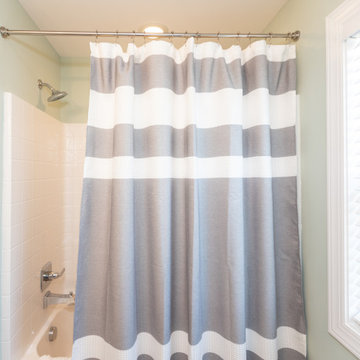
Design ideas for a mid-sized beach style kids bathroom in Other with shaker cabinets, white cabinets, a corner shower, a two-piece toilet, blue walls, laminate floors, an undermount sink, engineered quartz benchtops, grey floor, a hinged shower door and multi-coloured benchtops.
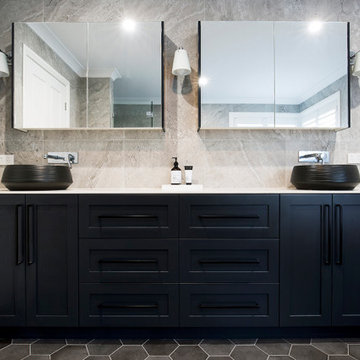
This is an example of a large master bathroom in Sydney with shaker cabinets, black cabinets, a freestanding tub, a corner shower, black and white tile, ceramic tile, white walls, ceramic floors, a vessel sink, tile benchtops, brown floor, a hinged shower door and multi-coloured benchtops.
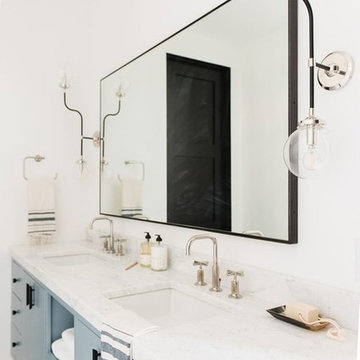
Design ideas for a large bathroom in Salt Lake City with blue cabinets, white tile, white walls, ceramic floors, marble benchtops, multi-coloured floor and multi-coloured benchtops.
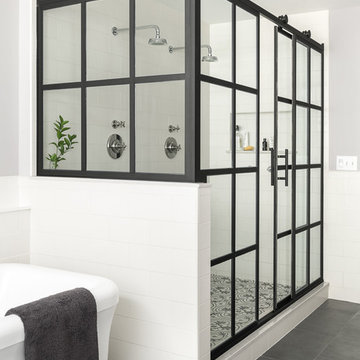
Photo by Ryan Bent
Inspiration for a mid-sized beach style master bathroom in Burlington with furniture-like cabinets, medium wood cabinets, a freestanding tub, a bidet, white tile, ceramic tile, porcelain floors, an undermount sink, grey floor, a sliding shower screen and multi-coloured benchtops.
Inspiration for a mid-sized beach style master bathroom in Burlington with furniture-like cabinets, medium wood cabinets, a freestanding tub, a bidet, white tile, ceramic tile, porcelain floors, an undermount sink, grey floor, a sliding shower screen and multi-coloured benchtops.
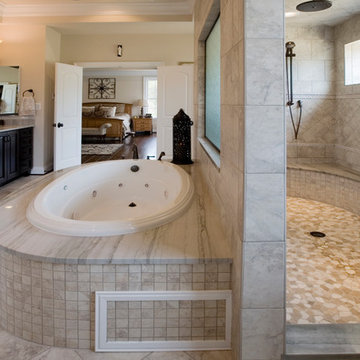
Expansive traditional master bathroom in Baltimore with recessed-panel cabinets, dark wood cabinets, a drop-in tub, an open shower, a two-piece toilet, beige tile, porcelain tile, beige walls, porcelain floors, an undermount sink, granite benchtops, beige floor, an open shower and multi-coloured benchtops.
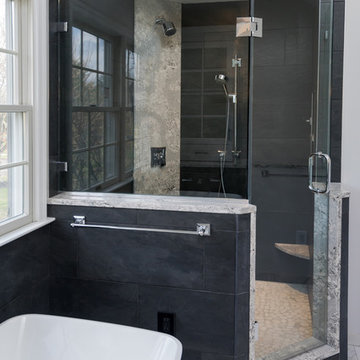
This contemporary bathroom design in Doylestown, PA combines sleek lines with comfort and style to create a space that will be the center of attention in any home. The white DuraSupreme cabinets pair perfectly with the Cambria engineered quartz countertop, Riobel fixtures, and Top Knobs hardware, all accented by Voguebay decorative tile behind the Gatco tilt mirrors. Cabinetry includes a makeup vanity with Fleurco backlit mirror, customized pull-out storage, pull-out grooming cabinet, and tower cabinets with mullion doors. A white Victoria + Albert tub serves as a focal point, next to the contrasting black tile wall. The large alcove shower includes a corner shelf, pebble tile base, and matching pebble shower niche.
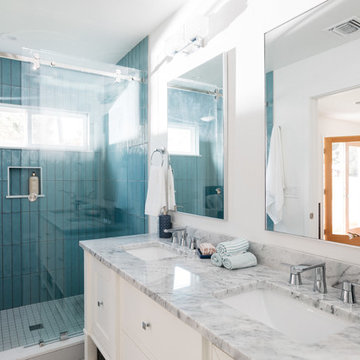
Virtually Here Studios
This is an example of a transitional bathroom in Los Angeles with recessed-panel cabinets, white cabinets, blue tile, porcelain tile, white walls, an undermount sink, marble benchtops, an open shower and multi-coloured benchtops.
This is an example of a transitional bathroom in Los Angeles with recessed-panel cabinets, white cabinets, blue tile, porcelain tile, white walls, an undermount sink, marble benchtops, an open shower and multi-coloured benchtops.
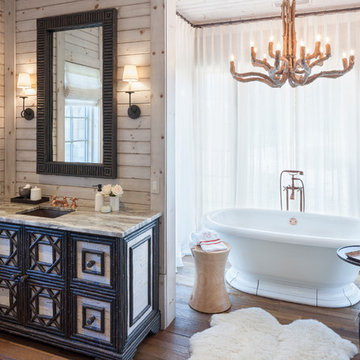
Bathroom
Photo of an expansive country master bathroom in Grand Rapids with a freestanding tub, medium hardwood floors, an undermount sink and multi-coloured benchtops.
Photo of an expansive country master bathroom in Grand Rapids with a freestanding tub, medium hardwood floors, an undermount sink and multi-coloured benchtops.
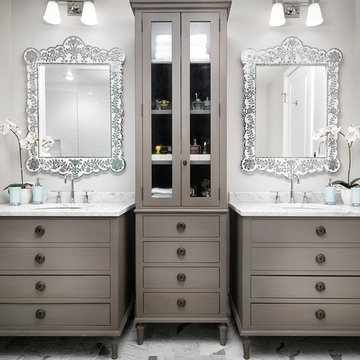
Master Bathroom with Double Vanities
Large transitional master bathroom in Denver with flat-panel cabinets, grey cabinets, an undermount sink, white tile, subway tile, beige walls, ceramic floors, marble benchtops, multi-coloured floor, a hinged shower door and multi-coloured benchtops.
Large transitional master bathroom in Denver with flat-panel cabinets, grey cabinets, an undermount sink, white tile, subway tile, beige walls, ceramic floors, marble benchtops, multi-coloured floor, a hinged shower door and multi-coloured benchtops.
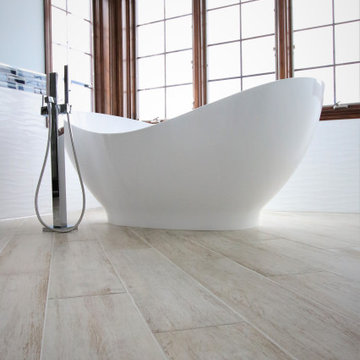
Take a look at this fully remodeled spa-like master suite. Undoubtedly, this space became a fresh, relaxing “retreat” from the hustle and bustle of the day. From changing the flooring to a beautiful porcelain tile plank, to incorporating stunning natural walnut cabinets. Moreover, this master suite is tied together with crisp, wavy glossy tile and ocean-like subway mosaics. Finally, this clients’ dream of a spa-like master suite has come true.
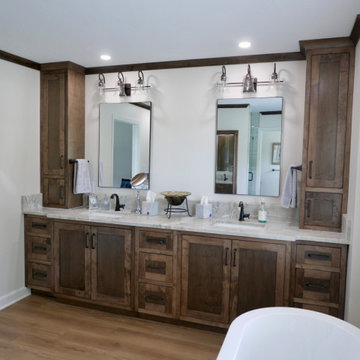
New custom built maple wood furniture style double vanity with in-set Shaker style doors and drawers with two tower cabinets, and Top Knobs Emerald cabinet pulls. Capital lighting vanity lights, Delta Stryke Series single handle faucets.

Download our free ebook, Creating the Ideal Kitchen. DOWNLOAD NOW
A tired primary bathroom, with varying ceiling heights and a beige-on-beige color scheme, was screaming for love. Squaring the room and adding natural materials erased the memory of the lack luster space and converted it to a bright and welcoming spa oasis. The home was a new build in 2005 and it looked like all the builder’s material choices remained. The client was clear on their design direction but were challenged by the differing ceiling heights and were looking to hire a design-build firm that could resolve that issue.
This local Glen Ellyn couple found us on Instagram (@kitchenstudioge, follow us ?). They loved our designs and felt like we fit their style. They requested a full primary bath renovation to include a large shower, soaking tub, double vanity with storage options, and heated floors. The wife also really wanted a separate make-up vanity. The biggest challenge presented to us was to architecturally marry the various ceiling heights and deliver a streamlined design.
The existing layout worked well for the couple, so we kept everything in place, except we enlarged the shower and replaced the built-in tub with a lovely free-standing model. We also added a sitting make-up vanity. We were able to eliminate the awkward ceiling lines by extending all the walls to the highest level. Then, to accommodate the sprinklers and HVAC, lowered the ceiling height over the entrance and shower area which then opens to the 2-story vanity and tub area. Very dramatic!
This high-end home deserved high-end fixtures. The homeowners also quickly realized they loved the look of natural marble and wanted to use as much of it as possible in their new bath. They chose a marble slab from the stone yard for the countertops and back splash, and we found complimentary marble tile for the shower. The homeowners also liked the idea of mixing metals in their new posh bathroom and loved the look of black, gold, and chrome.
Although our clients were very clear on their style, they were having a difficult time pulling it all together and envisioning the final product. As interior designers it is our job to translate and elevate our clients’ ideas into a deliverable design. We presented the homeowners with mood boards and 3D renderings of our modern, clean, white marble design. Since the color scheme was relatively neutral, at the homeowner’s request, we decided to add of interest with the patterns and shapes in the room.
We were first inspired by the shower floor tile with its circular/linear motif. We designed the cabinetry, floor and wall tiles, mirrors, cabinet pulls, and wainscoting to have a square or rectangular shape, and then to create interest we added perfectly placed circles to contrast with the rectangular shapes. The globe shaped chandelier against the square wall trim is a delightful yet subtle juxtaposition.
The clients were overjoyed with our interpretation of their vision and impressed with the level of detail we brought to the project. It’s one thing to know how you want a space to look, but it takes a special set of skills to create the design and see it thorough to implementation. Could hiring The Kitchen Studio be the first step to making your home dreams come to life?

Our Princeton architects designed this spacious shower and made room for a freestanding soaking tub as well in a space which previously featured a built-in jacuzzi bath. The floor and walls of the shower feature La Marca Polished Statuario Nuovo, a porcelain tile with the look and feel of marble. The new vanity is by Greenfield Cabinetry in Benjamin Moore Polaris Blue.

This is an example of a large transitional bathroom in Chicago with open cabinets, beige cabinets, a one-piece toilet, multi-coloured walls, a drop-in sink, multi-coloured floor, multi-coloured benchtops, a single vanity, a freestanding vanity and wallpaper.
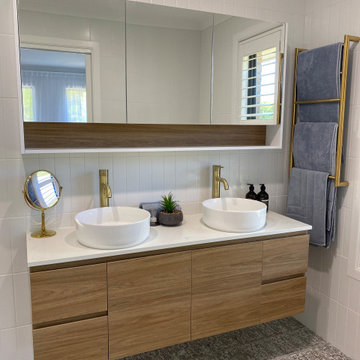
Bathroom Renovation
Inspiration for a mid-sized modern master bathroom in Melbourne with light wood cabinets, an open shower, a one-piece toilet, white tile, ceramic tile, white walls, ceramic floors, a vessel sink, engineered quartz benchtops, multi-coloured floor, an open shower, multi-coloured benchtops, a double vanity and a floating vanity.
Inspiration for a mid-sized modern master bathroom in Melbourne with light wood cabinets, an open shower, a one-piece toilet, white tile, ceramic tile, white walls, ceramic floors, a vessel sink, engineered quartz benchtops, multi-coloured floor, an open shower, multi-coloured benchtops, a double vanity and a floating vanity.
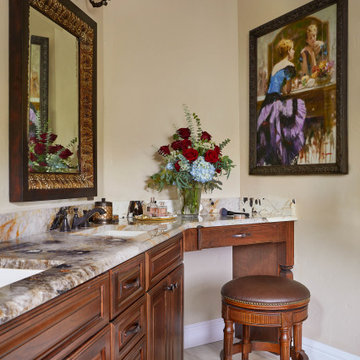
Perfect spot to pamper yourself in this beautiful double sink mahogany wood vanity space.
This is an example of a traditional master bathroom in Denver with medium wood cabinets, a shower/bathtub combo, beige walls, porcelain floors, a drop-in sink, quartzite benchtops, beige floor, a hinged shower door, multi-coloured benchtops, a double vanity, a built-in vanity and an undermount tub.
This is an example of a traditional master bathroom in Denver with medium wood cabinets, a shower/bathtub combo, beige walls, porcelain floors, a drop-in sink, quartzite benchtops, beige floor, a hinged shower door, multi-coloured benchtops, a double vanity, a built-in vanity and an undermount tub.
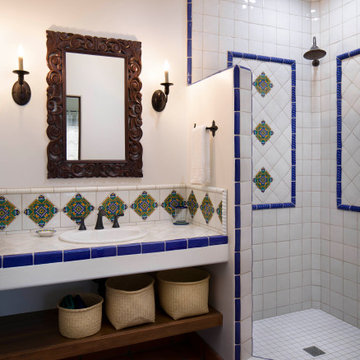
Bathroom in Santa Barbara with open cabinets, multi-coloured tile, white walls, terra-cotta floors, tile benchtops, red floor, multi-coloured benchtops, a built-in vanity, dark wood cabinets, a corner shower, ceramic tile and an open shower.
Bathroom Design Ideas with Multi-Coloured Benchtops
13