Bathroom Design Ideas with Panelled Walls
Refine by:
Budget
Sort by:Popular Today
161 - 180 of 2,335 photos
Item 1 of 2
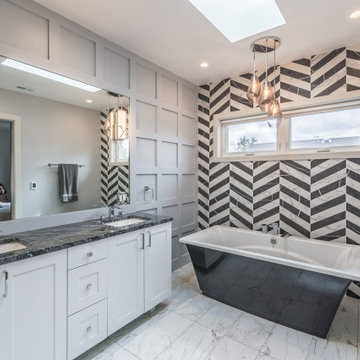
Mid-sized transitional master bathroom in Chicago with white cabinets, a freestanding tub, a one-piece toilet, black and white tile, grey walls, marble floors, a drop-in sink, white floor, a double vanity, a freestanding vanity and panelled walls.
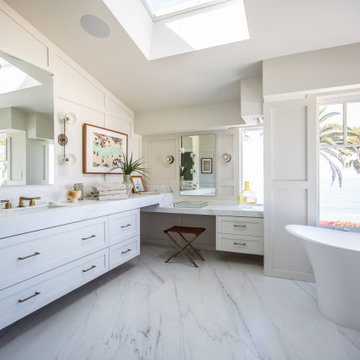
Photo of a beach style master bathroom in San Diego with shaker cabinets, white cabinets, a freestanding tub, white walls, an undermount sink, white floor, white benchtops, vaulted, panelled walls, a single vanity and a floating vanity.
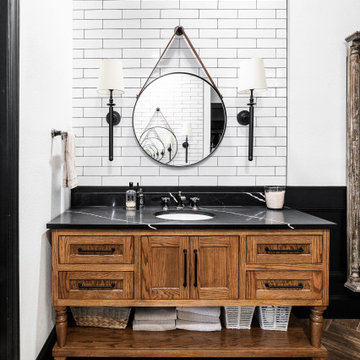
Photo of a large traditional master bathroom in Dallas with shaker cabinets, medium wood cabinets, a freestanding tub, a double shower, a two-piece toilet, white tile, subway tile, white walls, wood-look tile, an undermount sink, engineered quartz benchtops, brown floor, a hinged shower door, black benchtops, a shower seat, a single vanity, a freestanding vanity and panelled walls.
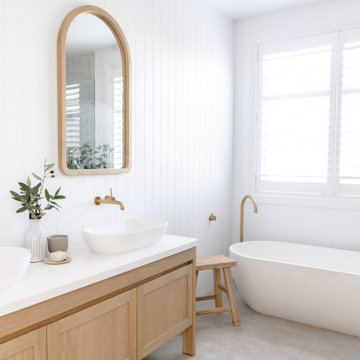
Design ideas for a mid-sized beach style kids bathroom with shaker cabinets, light wood cabinets, a freestanding tub, an open shower, ceramic floors, engineered quartz benchtops, grey floor, an open shower, white benchtops, a niche, a double vanity, a freestanding vanity and panelled walls.

Design ideas for a mid-sized traditional master bathroom in London with flat-panel cabinets, brown cabinets, a freestanding tub, a curbless shower, a two-piece toilet, white walls, marble floors, a drop-in sink, marble benchtops, grey floor, a hinged shower door, grey benchtops, a double vanity, a freestanding vanity, coffered and panelled walls.
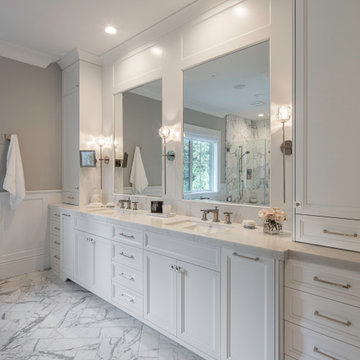
Marble master bathroom with herringbone pattern in the floor and beautiful countertop. Mirrors inset into custom paneling and wainscoting. Large slide out doors with hidden electrical outlets for easy access and clutter free.
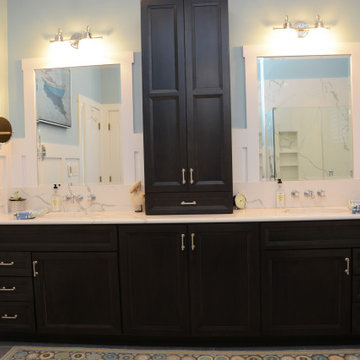
The vanity tops and shower are done with Twin Arch Rapollo Gold quartz.
Photo of a large traditional master bathroom in Baltimore with recessed-panel cabinets, black cabinets, a claw-foot tub, a corner shower, blue walls, an undermount sink, engineered quartz benchtops, grey floor, a hinged shower door, white benchtops, a double vanity, a built-in vanity and panelled walls.
Photo of a large traditional master bathroom in Baltimore with recessed-panel cabinets, black cabinets, a claw-foot tub, a corner shower, blue walls, an undermount sink, engineered quartz benchtops, grey floor, a hinged shower door, white benchtops, a double vanity, a built-in vanity and panelled walls.

The client was looking for a highly practical and clean-looking modernisation of this en-suite shower room. We opted to clad the entire room in wet wall shower panelling to give it the practicality the client was after. The subtle matt sage green was ideal for making the room look clean and modern, while the marble feature wall gave it a real sense of luxury. High quality cabinetry and shower fittings provided the perfect finish for this wonderful en-suite.
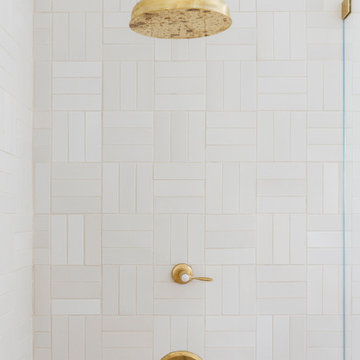
This project was a joy to work on, as we married our firm’s modern design aesthetic with the client’s more traditional and rustic taste. We gave new life to all three bathrooms in her home, making better use of the space in the powder bathroom, optimizing the layout for a brother & sister to share a hall bath, and updating the primary bathroom with a large curbless walk-in shower and luxurious clawfoot tub. Though each bathroom has its own personality, we kept the palette cohesive throughout all three.
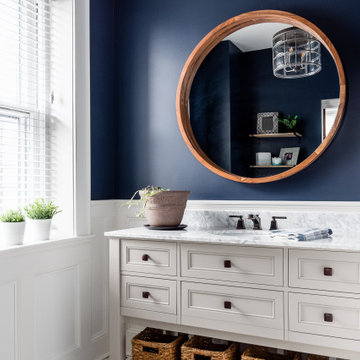
Photo of a transitional 3/4 bathroom in Columbus with recessed-panel cabinets, an undermount sink, a single vanity, a built-in vanity, panelled walls and decorative wall panelling.
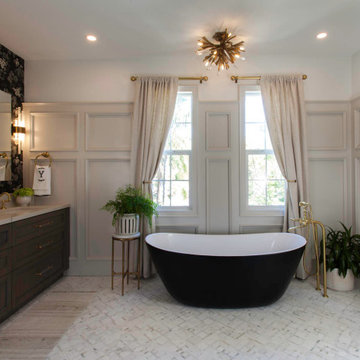
This elegant bathroom can be your essential space for winding down at the end of a long day. The wallpaper on the vanity wall is rich classic, touch. The tall wall paneling is the real show stopper in this primary bathroom and elevates the space.
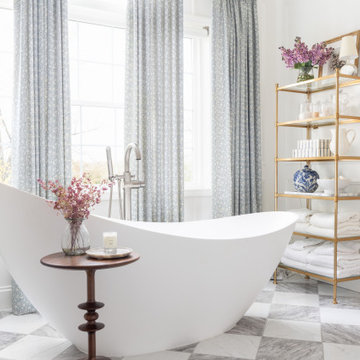
The now dated 90s bath Katie spent her childhood splashing in underwent a full-scale renovation under her direction. The goal: Bring it down to the studs and make it new, without wiping away its roots. Details and materials were carefully selected to capitalize on the room’s architecture and to embrace the home’s traditional form. The result is a bathroom that feels like it should have been there from the start. Featured on HAVEN and in Rue Magazine Spring 2022.
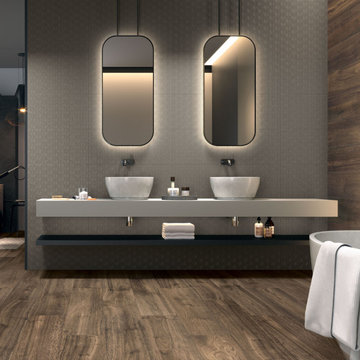
Our pearl series tile installed on one of the bathrooms, part of a recent project.
This is an example of a large modern bathroom in Edmonton with white tile, porcelain tile, grey walls, wood-look tile, tile benchtops, brown floor, white benchtops and panelled walls.
This is an example of a large modern bathroom in Edmonton with white tile, porcelain tile, grey walls, wood-look tile, tile benchtops, brown floor, white benchtops and panelled walls.

Inspiration for a large contemporary master wet room bathroom in Miami with a vessel sink, a single vanity, a freestanding vanity, shaker cabinets, black cabinets, a freestanding tub, a one-piece toilet, white tile, slate, white walls, marble floors, quartzite benchtops, white floor, a hinged shower door, white benchtops, recessed and panelled walls.

Beautiful bathroom design in Rolling Hills. This bathroom includes limestone floor, a floating white oak vanity and amazing marble stonework
This is an example of an expansive modern master bathroom in Los Angeles with flat-panel cabinets, light wood cabinets, a hot tub, a curbless shower, a bidet, white tile, subway tile, white walls, limestone floors, a console sink, marble benchtops, beige floor, a hinged shower door, white benchtops, an enclosed toilet, a double vanity, a floating vanity, vaulted and panelled walls.
This is an example of an expansive modern master bathroom in Los Angeles with flat-panel cabinets, light wood cabinets, a hot tub, a curbless shower, a bidet, white tile, subway tile, white walls, limestone floors, a console sink, marble benchtops, beige floor, a hinged shower door, white benchtops, an enclosed toilet, a double vanity, a floating vanity, vaulted and panelled walls.

Master Bathroom Designed with luxurious materials like marble countertop with an undermount sink, flat-panel cabinets, light wood cabinets, floors are a combination of hexagon tiles and wood flooring, white walls around and an eye-catching texture bathroom wall panel. freestanding bathtub enclosed frosted hinged shower door.
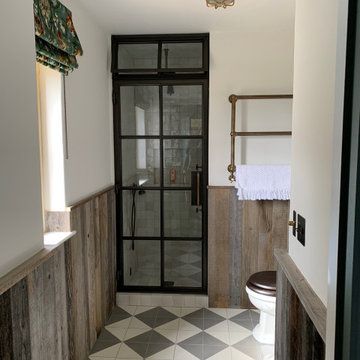
Design ideas for a small country 3/4 bathroom in Oxfordshire with a curbless shower, a two-piece toilet, white walls, cement tiles, a pedestal sink, multi-coloured floor, a hinged shower door, a single vanity and panelled walls.
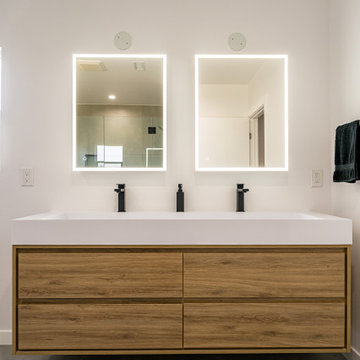
Inspiration for a mid-sized modern master bathroom in Orange County with flat-panel cabinets, beige cabinets, an alcove tub, an alcove shower, a one-piece toilet, white tile, ceramic tile, white walls, ceramic floors, an undermount sink, laminate benchtops, brown floor, a hinged shower door, white benchtops, a niche, a double vanity, a floating vanity, vaulted and panelled walls.
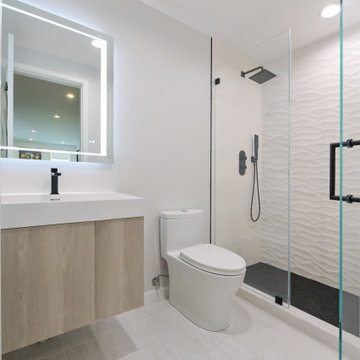
What started off as simple vanity and shower head replacement turned into a full bathroom remodel. With its minimalist aesthetic, this modern bathroom has a simple yet elegant design which gives the space a calming and focused feel. Making it the perfect place to prepare for the day ahead.
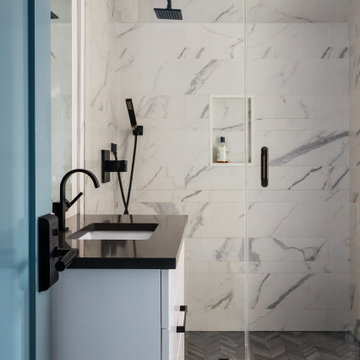
Design Principal: Justene Spaulding
Junior Designer: Keegan Espinola
Photography: Joyelle West
Mid-sized transitional bathroom in Boston with flat-panel cabinets, white cabinets, an alcove shower, a two-piece toilet, white tile, stone tile, white walls, porcelain floors, an undermount sink, engineered quartz benchtops, white floor, a hinged shower door, black benchtops, a niche, a single vanity, a freestanding vanity, vaulted and panelled walls.
Mid-sized transitional bathroom in Boston with flat-panel cabinets, white cabinets, an alcove shower, a two-piece toilet, white tile, stone tile, white walls, porcelain floors, an undermount sink, engineered quartz benchtops, white floor, a hinged shower door, black benchtops, a niche, a single vanity, a freestanding vanity, vaulted and panelled walls.
Bathroom Design Ideas with Panelled Walls
9