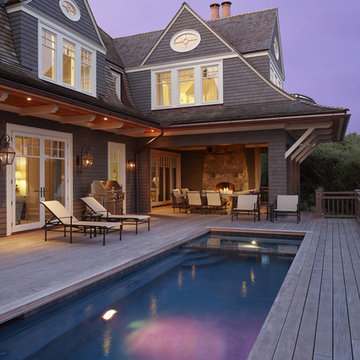11,630 Beach Style Home Design Photos
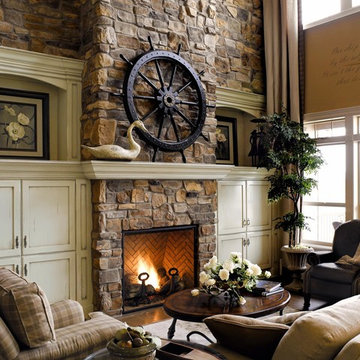
Inspiration for a beach style living room in San Diego with beige walls, a standard fireplace, a stone fireplace surround and no tv.
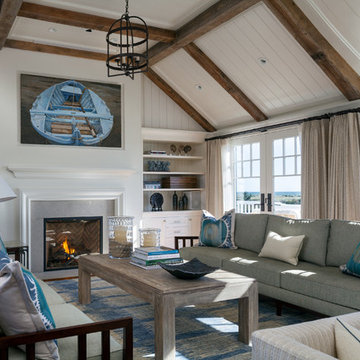
Greg Premru
Inspiration for a large beach style formal open concept living room in Boston with a standard fireplace, white walls, medium hardwood floors and a concrete fireplace surround.
Inspiration for a large beach style formal open concept living room in Boston with a standard fireplace, white walls, medium hardwood floors and a concrete fireplace surround.
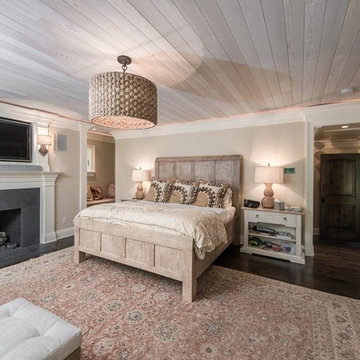
Construction: John Muolo
Photographer: Kevin Colquhoun
This is an example of a mid-sized beach style master bedroom in New York with beige walls, dark hardwood floors, no fireplace and a stone fireplace surround.
This is an example of a mid-sized beach style master bedroom in New York with beige walls, dark hardwood floors, no fireplace and a stone fireplace surround.
Find the right local pro for your project
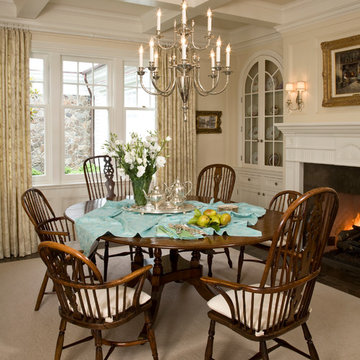
Mark Lohman Photography
Photo of a beach style dining room in Los Angeles with beige walls.
Photo of a beach style dining room in Los Angeles with beige walls.
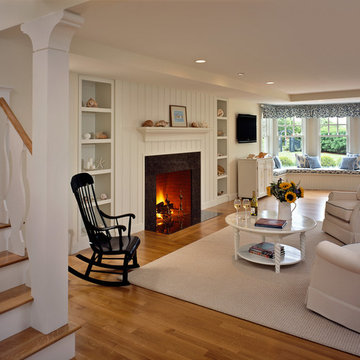
Randall Perry
Inspiration for a beach style living room in Boston with white walls, medium hardwood floors, a standard fireplace and a wall-mounted tv.
Inspiration for a beach style living room in Boston with white walls, medium hardwood floors, a standard fireplace and a wall-mounted tv.
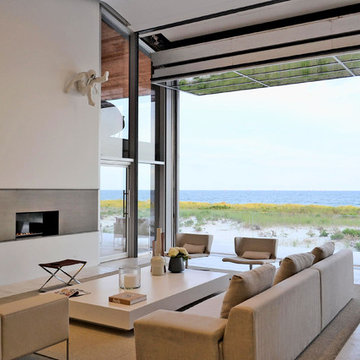
Living room features a 26' wide airport glass hanger door that opens to the Atlantic Ocean
Photo of a beach style living room in New York with a ribbon fireplace and a built-in media wall.
Photo of a beach style living room in New York with a ribbon fireplace and a built-in media wall.
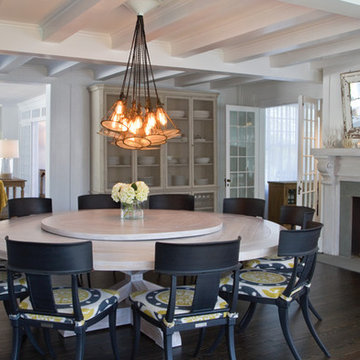
Interior Architecture, Interior Design, Custom Furniture Design, Landscape Architecture by Chango Co.
Construction by Ronald Webb Builders
AV Design by EL Media Group
Photography by Ray Olivares
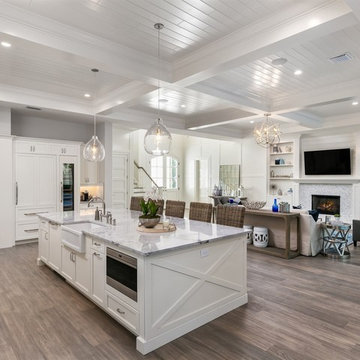
Design ideas for a mid-sized beach style l-shaped open plan kitchen in Orlando with a farmhouse sink, shaker cabinets, white cabinets, marble benchtops, white splashback, stainless steel appliances, with island, white benchtop, stone tile splashback, dark hardwood floors and brown floor.
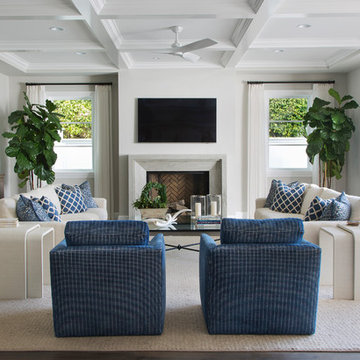
Photo of a beach style living room in Denver with grey walls, dark hardwood floors, a standard fireplace, a wall-mounted tv and brown floor.
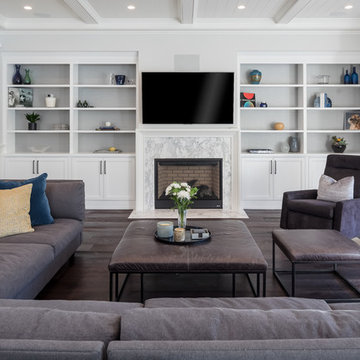
Photo of a beach style family room in Los Angeles with white walls, dark hardwood floors, a standard fireplace, a stone fireplace surround, a wall-mounted tv and brown floor.
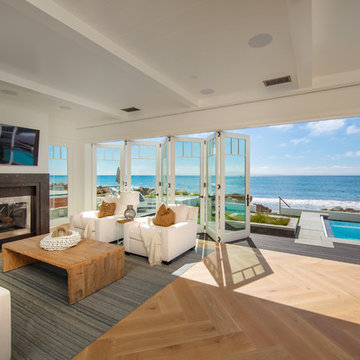
This 8-panel AG Millworks Bi-Fold Door System creates expansive views, air flow, and an abundance of natural light in this newly built Southern California beachfront home.
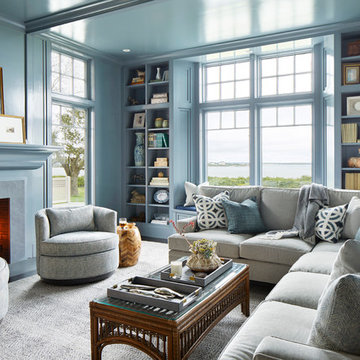
Photo of a beach style enclosed family room in Providence with blue walls, dark hardwood floors, a standard fireplace, a stone fireplace surround and brown floor.
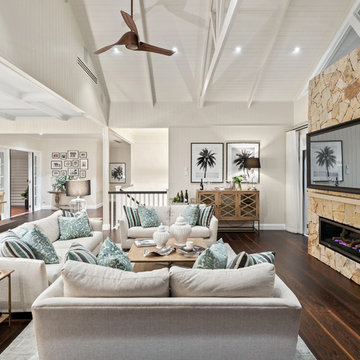
Design ideas for a large beach style open concept living room in Brisbane with beige walls, dark hardwood floors, a stone fireplace surround, a wall-mounted tv, brown floor and a ribbon fireplace.
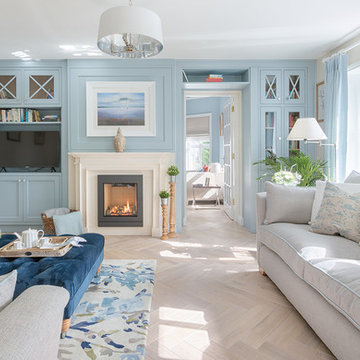
Large beach style enclosed living room in Other with light hardwood floors, blue walls, a standard fireplace, a stone fireplace surround and a built-in media wall.
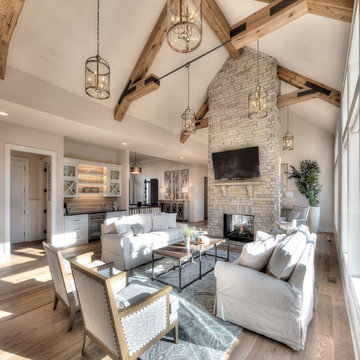
Starr Homes
Design ideas for a large beach style open concept living room in Dallas with beige walls, light hardwood floors, a standard fireplace, a stone fireplace surround, a wall-mounted tv and beige floor.
Design ideas for a large beach style open concept living room in Dallas with beige walls, light hardwood floors, a standard fireplace, a stone fireplace surround, a wall-mounted tv and beige floor.
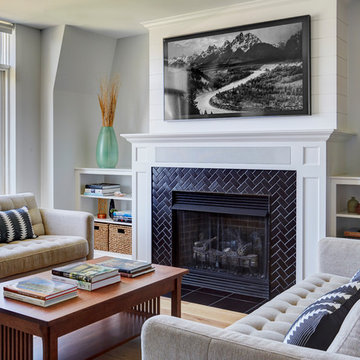
Free ebook, Creating the Ideal Kitchen. DOWNLOAD NOW
Our clients came to us looking to do some updates to their new condo unit primarily in the kitchen and living room. The couple has a lifelong love of Arts and Crafts and Modernism, and are the co-founders of PrairieMod, an online retailer that offers timeless modern lifestyle through American made, handcrafted, and exclusively designed products. So, having such a design savvy client was super exciting for us, especially since the couple had many unique pieces of pottery and furniture to provide inspiration for the design.
The condo is a large, sunny top floor unit, with a large open feel. The existing kitchen was a peninsula which housed the sink, and they wanted to change that out to an island, relocating the new sink there as well. This can sometimes be tricky with all the plumbing for the building potentially running up through one stack. After consulting with our contractor team, it was determined that our plan would likely work and after confirmation at demo, we pushed on.
The new kitchen is a simple L-shaped space, featuring several storage devices for trash, trays dividers and roll out shelving. To keep the budget in check, we used semi-custom cabinetry, but added custom details including a shiplap hood with white oak detail that plays off the oak “X” endcaps at the island, as well as some of the couple’s existing white oak furniture. We also mixed metals with gold hardware and plumbing and matte black lighting that plays well with the unique black herringbone backsplash and metal barstools. New weathered oak flooring throughout the unit provides a nice soft backdrop for all the updates. We wanted to take the cabinets to the ceiling to obtain as much storage as possible, but an angled soffit on two of the walls provided a bit of a challenge. We asked our carpenter to field modify a few of the wall cabinets where necessary and now the space is truly custom.
Part of the project also included a new fireplace design including a custom mantle that houses a built-in sound bar and a Panasonic Frame TV, that doubles as hanging artwork when not in use. The TV is mounted flush to the wall, and there are different finishes for the frame available. The TV can display works of art or family photos while not in use. We repeated the black herringbone tile for the fireplace surround here and installed bookshelves on either side for storage and media components.
Designed by: Susan Klimala, CKD, CBD
Photography by: Michael Alan Kaskel
For more information on kitchen and bath design ideas go to: www.kitchenstudio-ge.com
11,630 Beach Style Home Design Photos
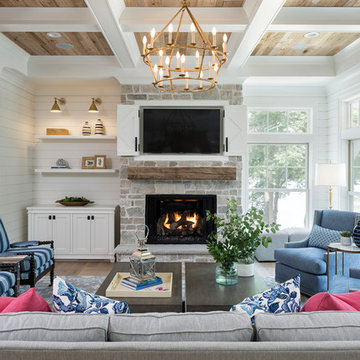
Landmark Photography
This is an example of a beach style home design in Minneapolis.
This is an example of a beach style home design in Minneapolis.
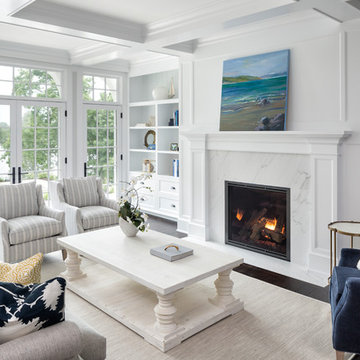
Inspiration for a beach style living room in Minneapolis with white walls, dark hardwood floors, a standard fireplace, a stone fireplace surround and brown floor.
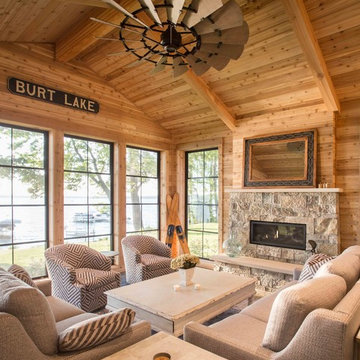
Our clients already had the beautiful lot on Burt Lake, all they needed was the home. We were hired to create an inviting home that had a "craftsman" style of the exterior and a "cottage" style for the interior. They desired to capture a casual, warm, and inviting feeling. The home was to have as much natural light and to take advantage of the amazing lake views. The open concept plan was desired to facilitate lots of family and visitors. The finished design and home is exactly what they hoped for. To quote the owner "Thanks to the expertise and creativity of the design team at Edgewater, we were able to get exactly what we wanted."
-Jacqueline Southby Photography
6






















