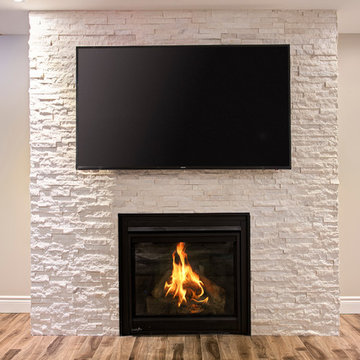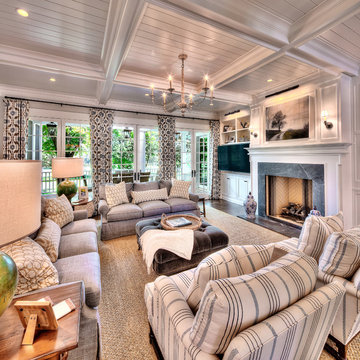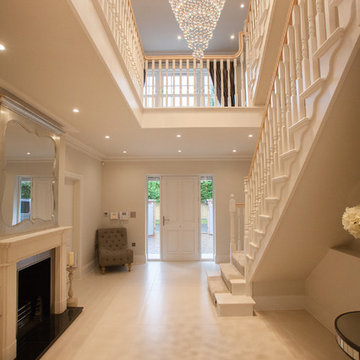106,234 Traditional Home Design Photos
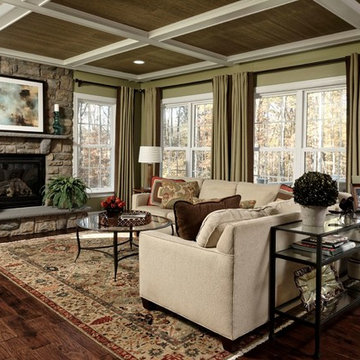
Inspiration for a large traditional open concept family room in DC Metro with green walls, medium hardwood floors, a ribbon fireplace, a stone fireplace surround, a wall-mounted tv and brown floor.
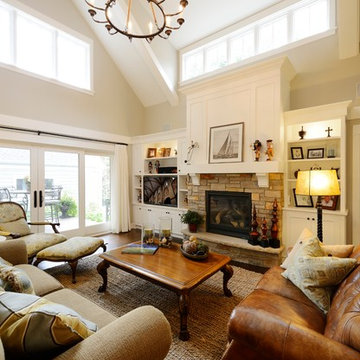
Inspiration for a traditional living room in Minneapolis with a standard fireplace and a stone fireplace surround.
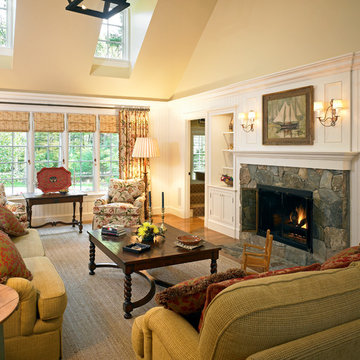
Large traditional enclosed living room in Boston with white walls, light hardwood floors, a standard fireplace and a stone fireplace surround.
Find the right local pro for your project
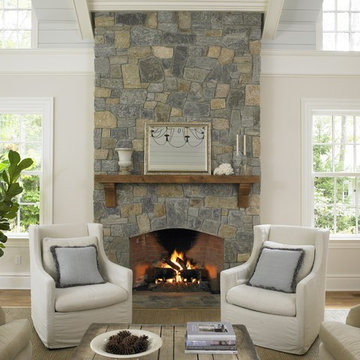
Family room with vaulted ceiling, photo by Nancy Elizabeth Hill
Inspiration for a traditional family room in New York with white walls.
Inspiration for a traditional family room in New York with white walls.
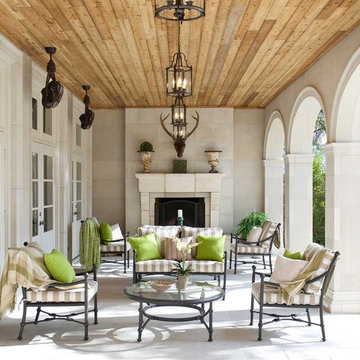
"Best of Houzz"
symmetry ARCHITECTS [architecture] |
tatum BROWN homes [builder] |
danny PIASSICK [photography]
Photo of a large traditional side yard patio in Dallas with a fire feature, a roof extension and concrete pavers.
Photo of a large traditional side yard patio in Dallas with a fire feature, a roof extension and concrete pavers.
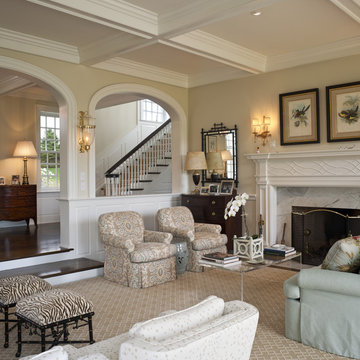
Photographer: Tom Crane
Design ideas for a large traditional formal open concept living room in Philadelphia with beige walls, no tv, carpet, a standard fireplace and a stone fireplace surround.
Design ideas for a large traditional formal open concept living room in Philadelphia with beige walls, no tv, carpet, a standard fireplace and a stone fireplace surround.
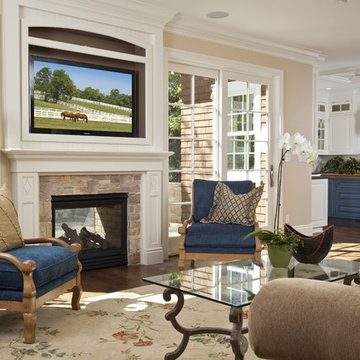
Los Altos, CA.
Inspiration for a traditional living room in San Francisco with beige walls, a standard fireplace and a wall-mounted tv.
Inspiration for a traditional living room in San Francisco with beige walls, a standard fireplace and a wall-mounted tv.
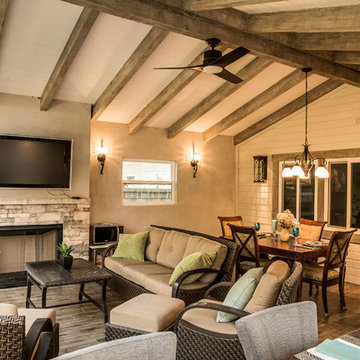
This is an example of a mid-sized traditional backyard patio in Los Angeles with an outdoor kitchen, decking and a roof extension.
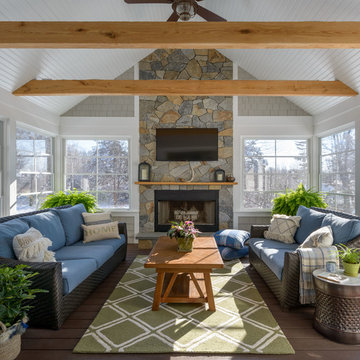
Photo by John Hession
Mid-sized traditional sunroom in Boston with a standard fireplace, a stone fireplace surround, a standard ceiling, dark hardwood floors and brown floor.
Mid-sized traditional sunroom in Boston with a standard fireplace, a stone fireplace surround, a standard ceiling, dark hardwood floors and brown floor.
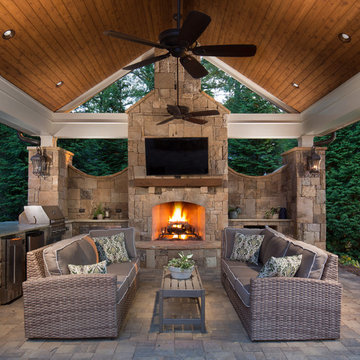
This custom pool and spa features an infinity edge with a tile spillover and beautiful cascading water feature. The open air gable roof cabana houses an outdoor kitchen with stainless steel appliances, raised bar area and a large custom stacked stone fireplace and seating area making it the ideal place for relaxing or entertaining.
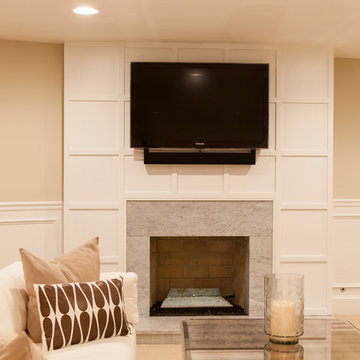
This is a lovely finished basement that is elegant yet relaxed.
Wainscoting and great architectural mill work throughout the space add elegance to the room. The paneled "fireplace wall" add drama and anchor the area as a focal point .
This home was featured in Philadelphia Magazine August 2014 issue
RUDLOFF Custom Builders, is a residential construction company that connects with clients early in the design phase to ensure every detail of your project is captured just as you imagined. RUDLOFF Custom Builders will create the project of your dreams that is executed by on-site project managers and skilled craftsman, while creating lifetime client relationships that are build on trust and integrity.
We are a full service, certified remodeling company that covers all of the Philadelphia suburban area including West Chester, Gladwynne, Malvern, Wayne, Haverford and more.
As a 6 time Best of Houzz winner, we look forward to working with you on your next project.
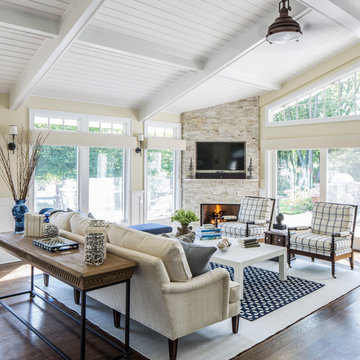
Mid-sized traditional formal open concept living room in New York with dark hardwood floors, a corner fireplace, a stone fireplace surround, a wall-mounted tv and beige walls.
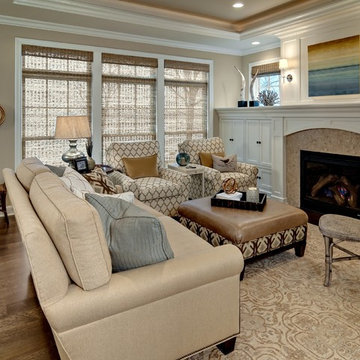
Photo Credit: Mark Ehlen
Mid-sized traditional formal enclosed living room in Minneapolis with beige walls, a standard fireplace, no tv, dark hardwood floors and a wood fireplace surround.
Mid-sized traditional formal enclosed living room in Minneapolis with beige walls, a standard fireplace, no tv, dark hardwood floors and a wood fireplace surround.
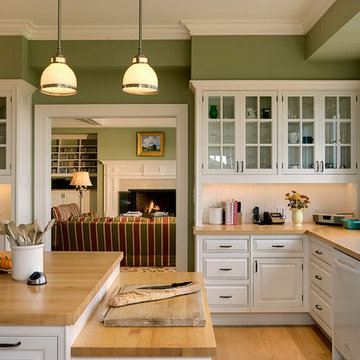
Rob Karosis, Photographer
Design ideas for a traditional separate kitchen in New York with glass-front cabinets, wood benchtops, white cabinets, an undermount sink, white splashback and white appliances.
Design ideas for a traditional separate kitchen in New York with glass-front cabinets, wood benchtops, white cabinets, an undermount sink, white splashback and white appliances.
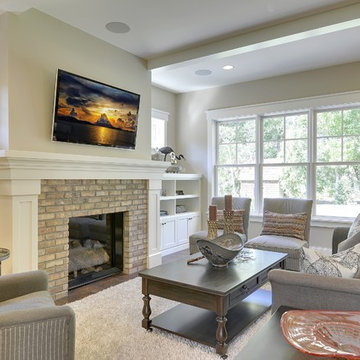
Professionally Staged by Ambience at Home
http://ambiance-athome.com/
Professionally Photographed by SpaceCrafting
http://spacecrafting.com
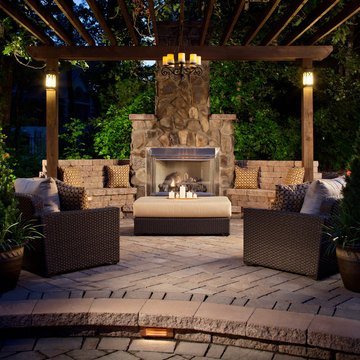
Blue Max & Belgard
Traditional patio in Charlotte with a fire feature and a gazebo/cabana.
Traditional patio in Charlotte with a fire feature and a gazebo/cabana.
106,234 Traditional Home Design Photos
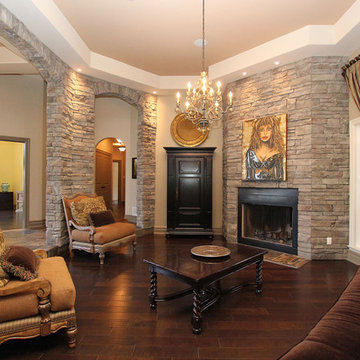
Photo of a traditional living room in Ottawa with a stone fireplace surround.
1



















