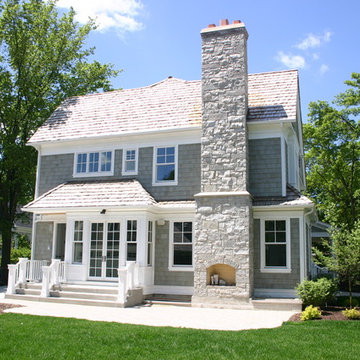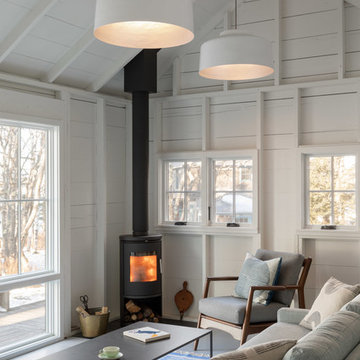11,629 Beach Style Home Design Photos
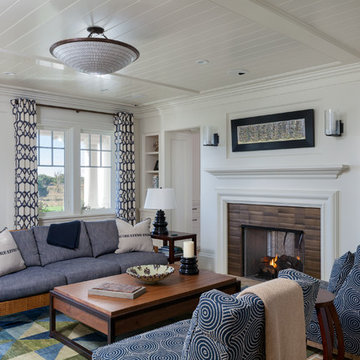
Greg Premru
Inspiration for a large beach style enclosed family room in Boston with white walls, a standard fireplace, a wood fireplace surround and ceramic floors.
Inspiration for a large beach style enclosed family room in Boston with white walls, a standard fireplace, a wood fireplace surround and ceramic floors.
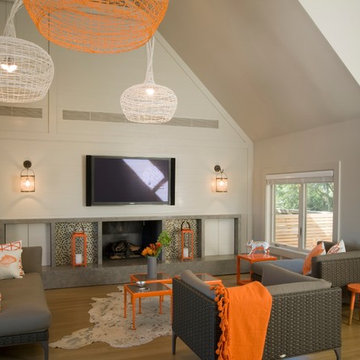
Photography by Bjorg Magnea
Design ideas for a beach style open concept living room in New York with a standard fireplace and a wall-mounted tv.
Design ideas for a beach style open concept living room in New York with a standard fireplace and a wall-mounted tv.
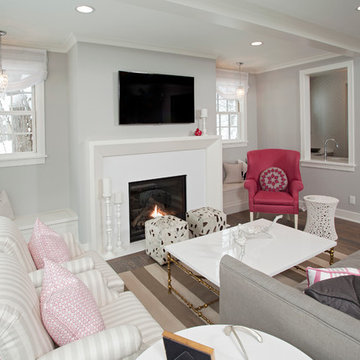
This is an example of a mid-sized beach style enclosed living room in Minneapolis with grey walls, a standard fireplace and a wall-mounted tv.
Find the right local pro for your project
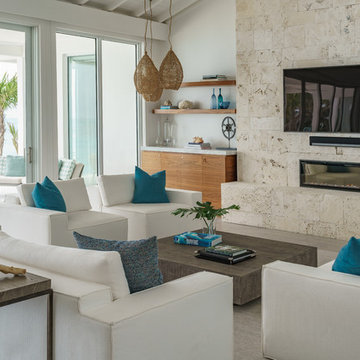
Photo of a large beach style family room in Miami with white walls, concrete floors, a stone fireplace surround, a wall-mounted tv, grey floor and a ribbon fireplace.
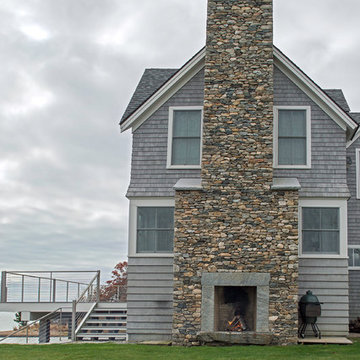
outdoor stone fireplace
This is an example of a large beach style two-storey grey exterior in Providence with wood siding and a gable roof.
This is an example of a large beach style two-storey grey exterior in Providence with wood siding and a gable roof.
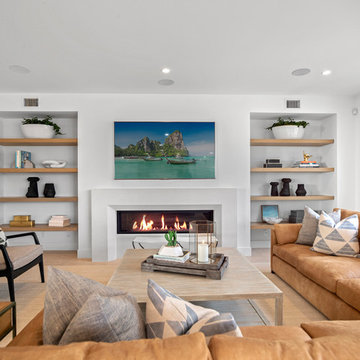
Inspiration for a beach style family room in Orange County with white walls, light hardwood floors, a ribbon fireplace, a wall-mounted tv and beige floor.
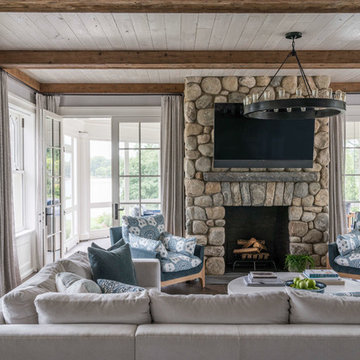
Stained timber beams and white-washed boarding decorate the ceiling of the family room which features large French doors and a stone fireplace.
Large beach style open concept family room in Other with grey walls, a standard fireplace, a stone fireplace surround, a wall-mounted tv, medium hardwood floors and brown floor.
Large beach style open concept family room in Other with grey walls, a standard fireplace, a stone fireplace surround, a wall-mounted tv, medium hardwood floors and brown floor.
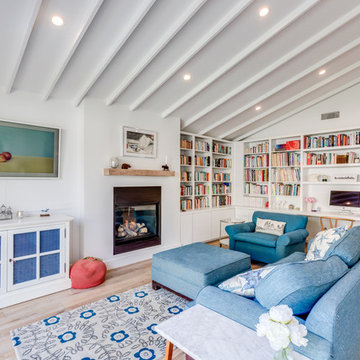
Inspiration for a large beach style open concept living room in Los Angeles with a library, white walls, light hardwood floors, a standard fireplace, a plaster fireplace surround, a concealed tv and brown floor.
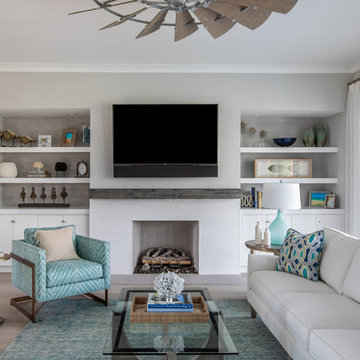
Inspiration for a beach style family room in Jacksonville with grey walls, light hardwood floors, a standard fireplace, a wall-mounted tv and beige floor.
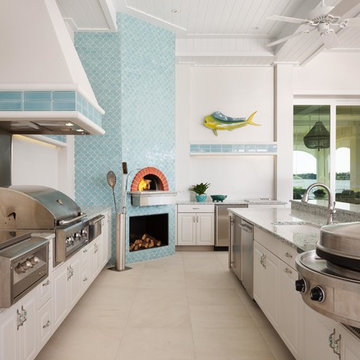
Large beach style backyard patio in Miami with an outdoor kitchen, tile and a roof extension.
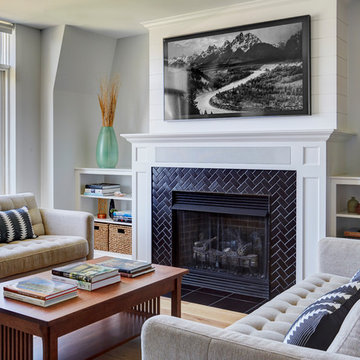
Free ebook, Creating the Ideal Kitchen. DOWNLOAD NOW
Our clients came to us looking to do some updates to their new condo unit primarily in the kitchen and living room. The couple has a lifelong love of Arts and Crafts and Modernism, and are the co-founders of PrairieMod, an online retailer that offers timeless modern lifestyle through American made, handcrafted, and exclusively designed products. So, having such a design savvy client was super exciting for us, especially since the couple had many unique pieces of pottery and furniture to provide inspiration for the design.
The condo is a large, sunny top floor unit, with a large open feel. The existing kitchen was a peninsula which housed the sink, and they wanted to change that out to an island, relocating the new sink there as well. This can sometimes be tricky with all the plumbing for the building potentially running up through one stack. After consulting with our contractor team, it was determined that our plan would likely work and after confirmation at demo, we pushed on.
The new kitchen is a simple L-shaped space, featuring several storage devices for trash, trays dividers and roll out shelving. To keep the budget in check, we used semi-custom cabinetry, but added custom details including a shiplap hood with white oak detail that plays off the oak “X” endcaps at the island, as well as some of the couple’s existing white oak furniture. We also mixed metals with gold hardware and plumbing and matte black lighting that plays well with the unique black herringbone backsplash and metal barstools. New weathered oak flooring throughout the unit provides a nice soft backdrop for all the updates. We wanted to take the cabinets to the ceiling to obtain as much storage as possible, but an angled soffit on two of the walls provided a bit of a challenge. We asked our carpenter to field modify a few of the wall cabinets where necessary and now the space is truly custom.
Part of the project also included a new fireplace design including a custom mantle that houses a built-in sound bar and a Panasonic Frame TV, that doubles as hanging artwork when not in use. The TV is mounted flush to the wall, and there are different finishes for the frame available. The TV can display works of art or family photos while not in use. We repeated the black herringbone tile for the fireplace surround here and installed bookshelves on either side for storage and media components.
Designed by: Susan Klimala, CKD, CBD
Photography by: Michael Alan Kaskel
For more information on kitchen and bath design ideas go to: www.kitchenstudio-ge.com
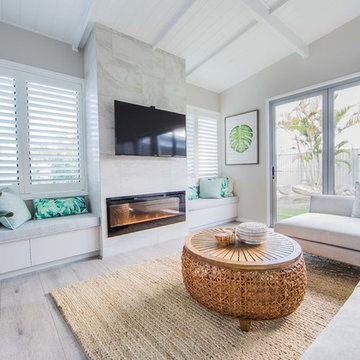
Styled by ‘Sanctuary In Style'
Design ideas for a large beach style formal enclosed living room in Gold Coast - Tweed with beige walls, light hardwood floors, a stone fireplace surround, a wall-mounted tv, grey floor and a ribbon fireplace.
Design ideas for a large beach style formal enclosed living room in Gold Coast - Tweed with beige walls, light hardwood floors, a stone fireplace surround, a wall-mounted tv, grey floor and a ribbon fireplace.
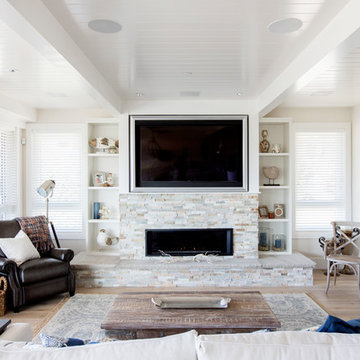
Janis Nicolay
Photo of a mid-sized beach style enclosed family room in Vancouver with white walls, light hardwood floors, a stone fireplace surround, a wall-mounted tv, a ribbon fireplace and beige floor.
Photo of a mid-sized beach style enclosed family room in Vancouver with white walls, light hardwood floors, a stone fireplace surround, a wall-mounted tv, a ribbon fireplace and beige floor.
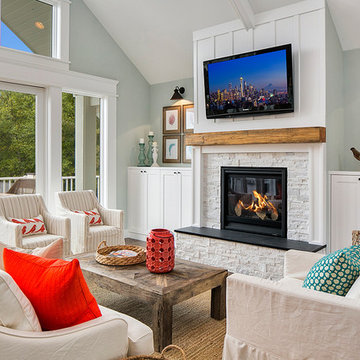
Design ideas for a beach style family room in Seattle with blue walls, a standard fireplace, a stone fireplace surround and a wall-mounted tv.
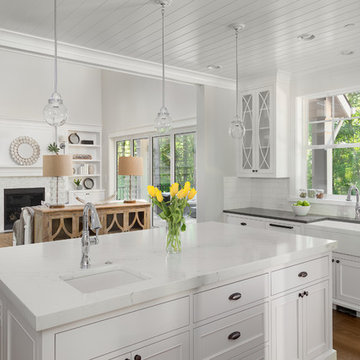
Crisp White Inviting Kitchen
Photo of a large beach style open plan kitchen in Tampa with a farmhouse sink, stainless steel appliances, medium hardwood floors and with island.
Photo of a large beach style open plan kitchen in Tampa with a farmhouse sink, stainless steel appliances, medium hardwood floors and with island.
11,629 Beach Style Home Design Photos
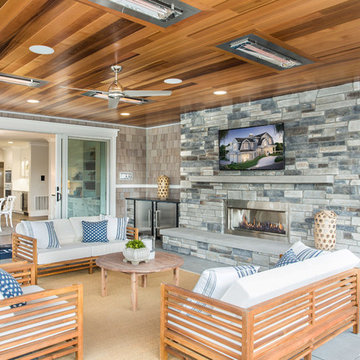
Photo of a beach style backyard patio in Seattle with a roof extension, concrete pavers and with fireplace.
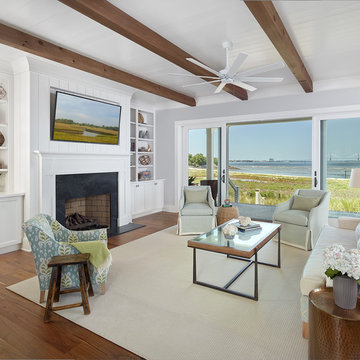
Holger Obenaus Photography
Beach style family room in Charleston with medium hardwood floors, a standard fireplace and a wall-mounted tv.
Beach style family room in Charleston with medium hardwood floors, a standard fireplace and a wall-mounted tv.
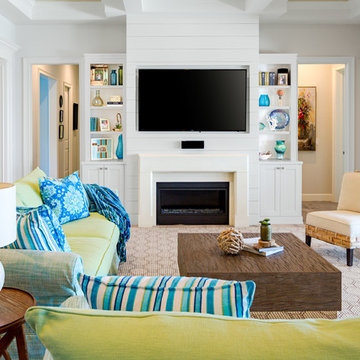
Comfortable and casual take on tailored coastal beach style interior.
Design ideas for a mid-sized beach style open concept family room in Tampa with light hardwood floors, a standard fireplace, a stone fireplace surround, white walls, a wall-mounted tv and beige floor.
Design ideas for a mid-sized beach style open concept family room in Tampa with light hardwood floors, a standard fireplace, a stone fireplace surround, white walls, a wall-mounted tv and beige floor.
10



















