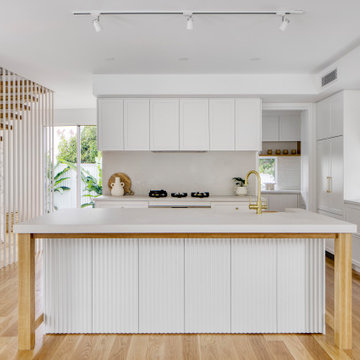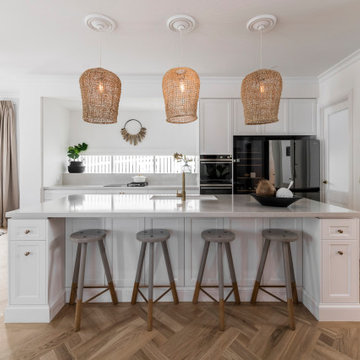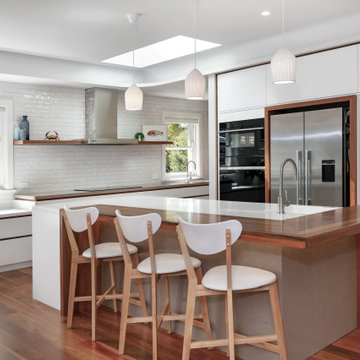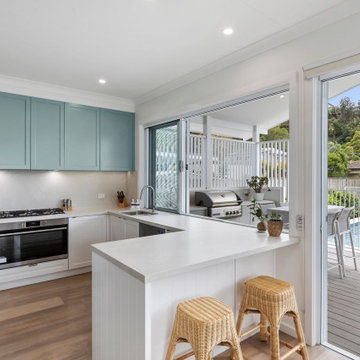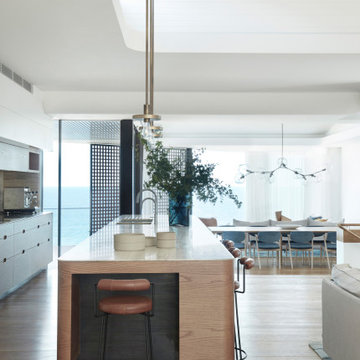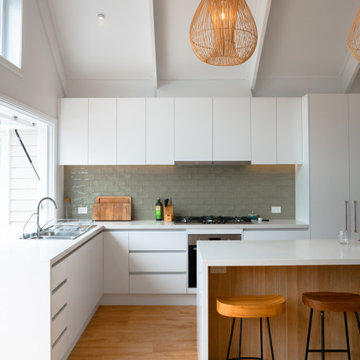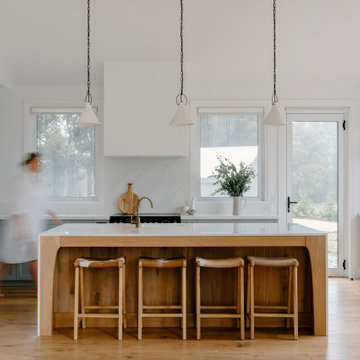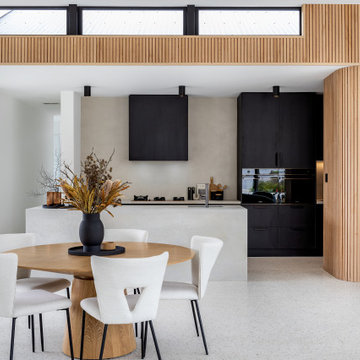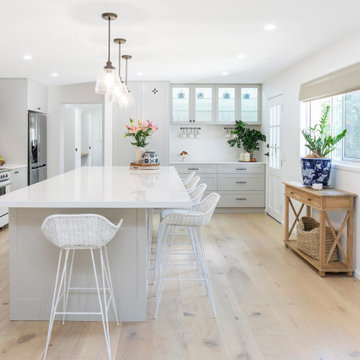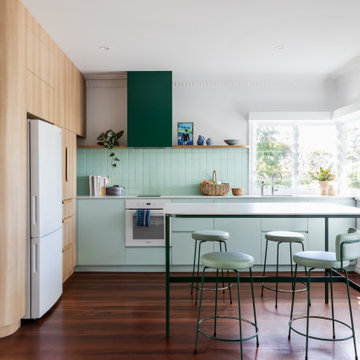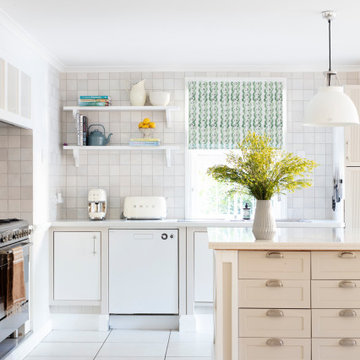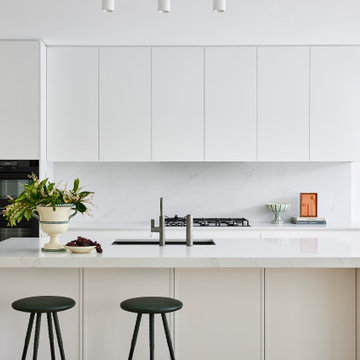Beach Style Kitchen Design Ideas
Refine by:
Budget
Sort by:Popular Today
21 - 40 of 79,262 photos
Find the right local pro for your project

Beach style galley open plan kitchen in Sunshine Coast with an undermount sink, flat-panel cabinets, grey cabinets, marble benchtops, multi-coloured splashback, marble splashback, panelled appliances, medium hardwood floors, with island, beige floor and white benchtop.

Returning clients are our favourite clients. The journey we have been on with these clients is we started on a smaller project, and over time they have ended up moving into their dream home on their dream property, and of course, they need their dream kitchen! Drawing inspiration from Hampton and Country styles, we worked with the client to combine these elements into this beautiful and inviting space where the family can make memories for years to come. Some of the big features like the piece of Santorini Quartzite Natural Stone in Honed Finish on the island bench and Nostalgie Series Appliances by ILVE make this kitchen personal and individual to the owners taste. There is something so humbling about a client coming back time and time again entrusting us with their next project, and this one was a great honour to be a part of.
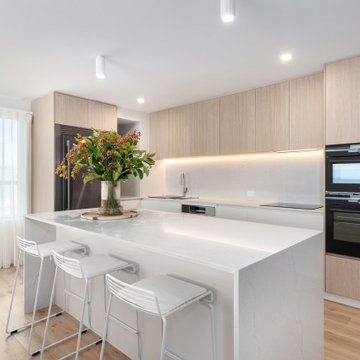
For this project, Earthborne selected Preference Floors timber flooring in style Prestige, and colour, White Sands. They are stunning extra wide planks with exceptional decorator colours to compliment any interior. And, with a scratch resistant finish and limited lifetime structural warranty, Prestige Oak Flooring ensures lifetime enjoyment for the current owners and beyond!

Photo of a mid-sized beach style u-shaped eat-in kitchen in Melbourne with a farmhouse sink, open cabinets, distressed cabinets, concrete benchtops, white splashback, shiplap splashback, coloured appliances, light hardwood floors, brown floor and grey benchtop.
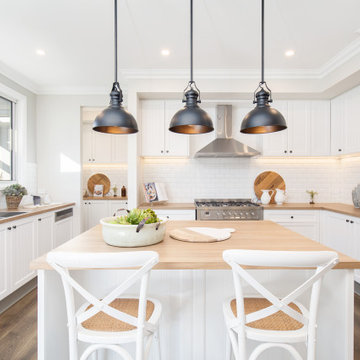
An acreage design with a twist – Unlike our other Acreage designs, not only does the Carrington Grand One 31 offer a facade full of windows and spectacular articulation due to the Garage location featured on the side, it also enables the design to perfectly suit corner blocks, for added versatility!
The spacious Master Suite is positioned at the front of the home for those who like to enjoy their front yard landscaping and watch the world pass on by, from the comfort of their bed. For ultimate privacy, the Bedrooms are positioned at the other end of the home whereas the open plan Living/Kitchen/Dining bring the family together and is the heart of the home. The Dining overlooks the Outdoor Living with a seamless connection between the indoors and out. The Home Theatre is perfectly situated to shut out the rest of the household for complete enjoyment of a good film. The Home Office looks on to the front Porch, cleverly positioned for those working from home to offer privacy from the hub of the home. Whether you’re rural or residential, the Carrington Grand One 31 is a smart design perfect for family living.
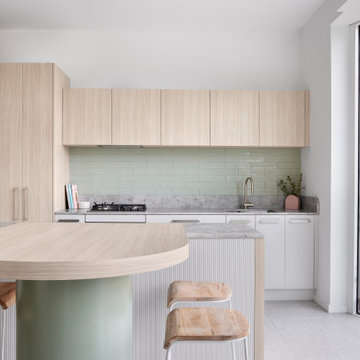
One of our favourite things about summer is escaping to the beach, where time seems to slow down and we can enjoy this life’s meaningful things to the fullest.
To celebrate this Aussie summer feeling, we’ve created Coastal bathrooms and kitchens that will bring relaxed seaside vibes into your home all year round.
Soothing pastel colours, textural terrazzo and blonde timbers evoke the breathtaking beauty of nature. To accentuate this connection to Mother Nature, we included organic curves that add softness to the space for the ultimate beach retreat at home.
Our Coastal kitchens feature gorgeous terrazzo tiles accompanied by a stunning natural marble benchtop and island top. In addition, we utilised brushed nickel to add to the kitchen’s soft and soothing look.
To emulate nature’s organic forms, we’ve given the back of the island a fluted look, which we paired with a combination of timber laminate around the side for a modern take on the classic waterfall end. The beautiful thing about this island design is that you can gather around it facing each other, which creates a relaxed and inviting environment.
The island support features a soothing green colour that marries the inside of the ample pantry. The pantry is spacious enough to accommodate all your breakfast essentials, as well as for small appliances that can be tucked away when not in use.
Beach Style Kitchen Design Ideas

Photo of a mid-sized beach style l-shaped eat-in kitchen in Sydney with white cabinets, marble benchtops, grey splashback, marble splashback, ceramic floors, beige floor, grey benchtop, flat-panel cabinets and a peninsula.
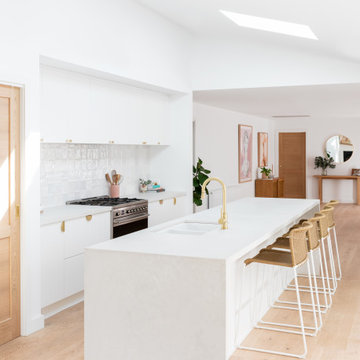
Brushed brass embellishes the property of The Palmerston Project
From our cabinetry pulls to our kitchen mixer, the gold finish ties cohesively into the light and bright space.
Project by Palmerston Project
Photography by ABI Interiors
2
