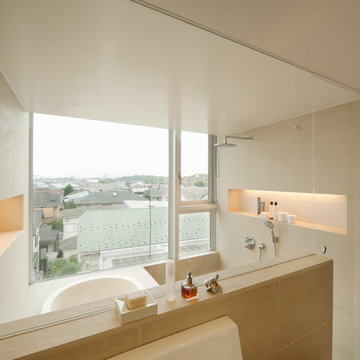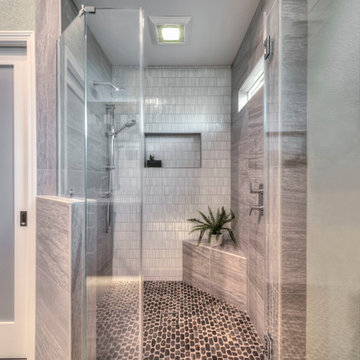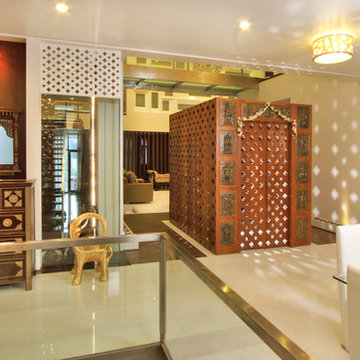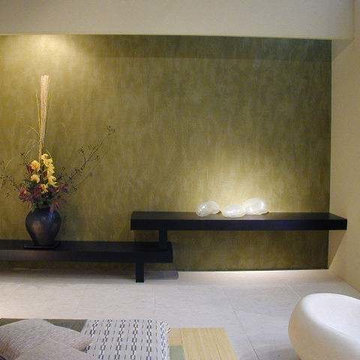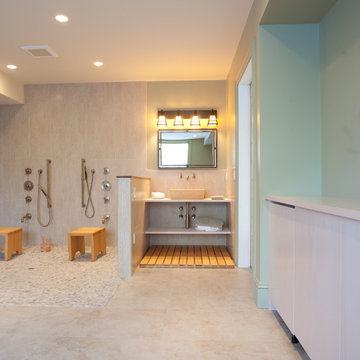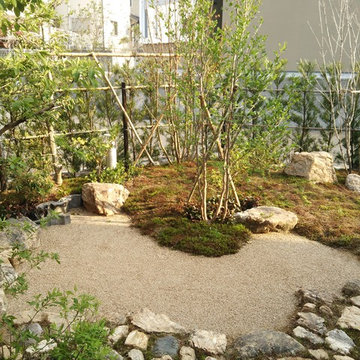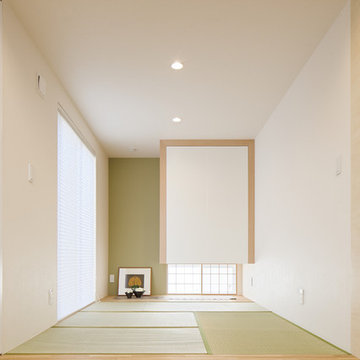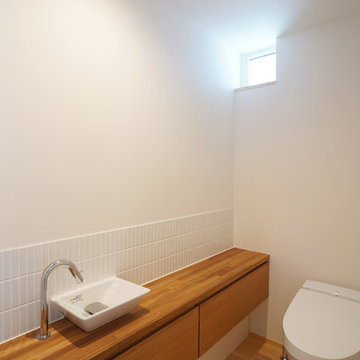7,227 Beige Asian Home Design Photos
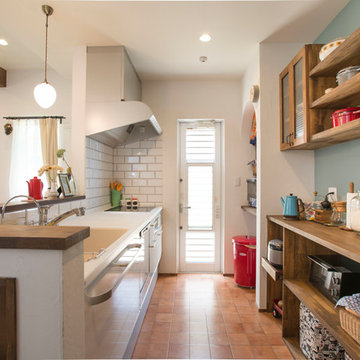
Asian galley open plan kitchen in Nagoya with an integrated sink, open cabinets, white splashback, terra-cotta floors, with island and brown floor.
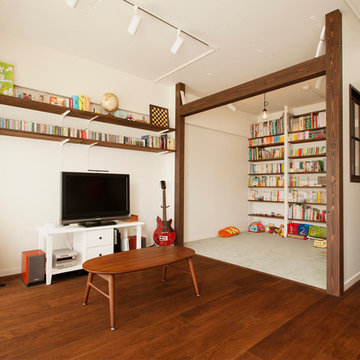
スタイル工房_stylekoubou
Inspiration for a mid-sized asian open concept family room in Tokyo Suburbs with dark hardwood floors and a freestanding tv.
Inspiration for a mid-sized asian open concept family room in Tokyo Suburbs with dark hardwood floors and a freestanding tv.
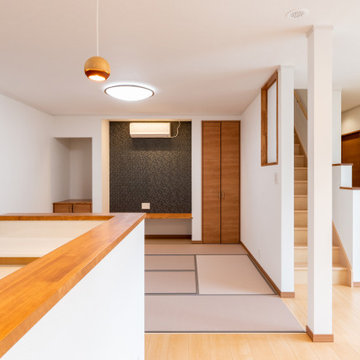
Design ideas for a mid-sized asian open concept living room in Other with white walls, plywood floors, no fireplace, a wall-mounted tv and beige floor.
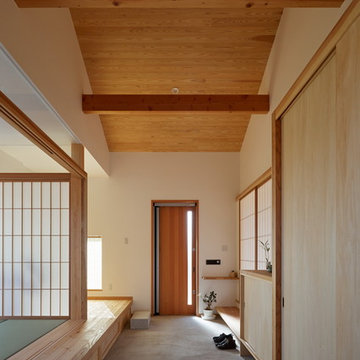
Asian entryway in Other with white walls, a single front door, a medium wood front door and grey floor.
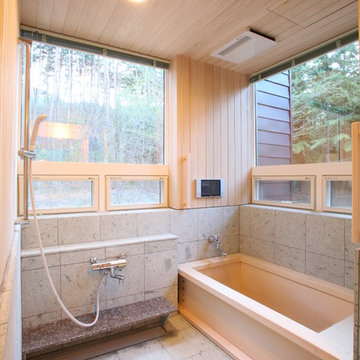
Design ideas for an asian wet room bathroom in Other with a japanese tub, beige walls, grey floor and wood walls.
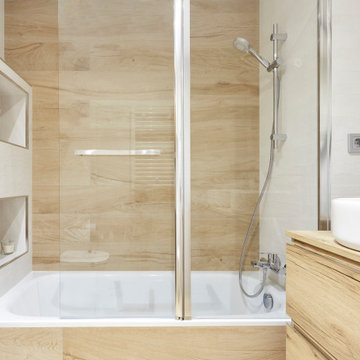
Selección - recopilación de una gran variedad de diseños y ejecución de baños en 2021: diversos materiales (azulejos, solados, revestimientos vinílicos, microcemento, pinturas...); diferentes formatos (grandes, medianos, pequeños); lavabos encastrados / sobre encimera / dobles; espejos cuadrados / rectangulares / redondos / retroiluminados...
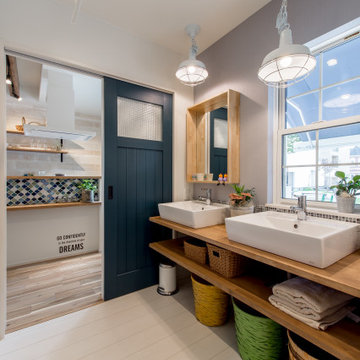
大阪府吹田市「ABCハウジング千里住宅公園」にOPENした「千里展示場」は、2つの表情を持ったユニークな外観に、懐かしいのに新しい2つの玄関を結ぶ広大な通り土間、広くて開放的な空間を実現するハーフ吹抜のあるリビングや、お子様のプレイスポットとして最適なスキップフロアによる階段家具で上がるロフト、約28帖の広大な小屋裏収納、標準天井高である2.45mと比べて0.3mも高い天井高を1階全室で実現した「高い天井の家〜 MOMIJI HIGH 〜」仕様、SI設計の採用により家族の成長と共に変化する柔軟性の設計等、実際の住まいづくりに役立つアイディア満載のモデルハウスです。ご来場予約はこちらから https://www.ai-design-home.co.jp/cgi-bin/reservation/index.html
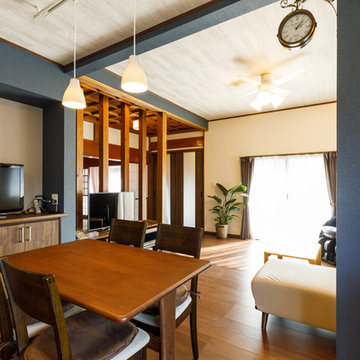
Photo of a large asian dining room in Other with no fireplace, brown floor, blue walls and medium hardwood floors.

Vista verso la cucina
Small asian single-wall open plan kitchen in Milan with an undermount sink, flat-panel cabinets, light wood cabinets, quartzite benchtops, grey splashback, black appliances, light hardwood floors, no island, grey benchtop and wood.
Small asian single-wall open plan kitchen in Milan with an undermount sink, flat-panel cabinets, light wood cabinets, quartzite benchtops, grey splashback, black appliances, light hardwood floors, no island, grey benchtop and wood.
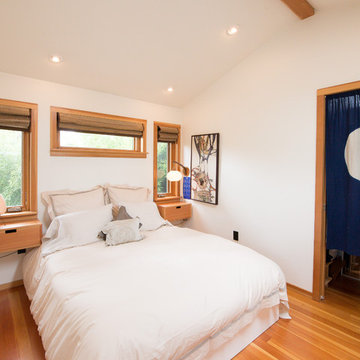
This is an example of an asian bedroom in Portland with white walls, medium hardwood floors and brown floor.
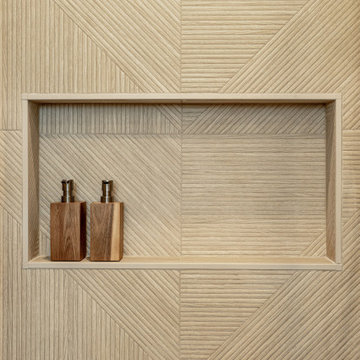
After remodeling their Kitchen last year, we were honored by a request to remodel this cute and tiny little.
guest bathroom.
Wood looking tile gave the natural serenity of a spa and dark floor tile finished the look with a mid-century modern / Asian touch.
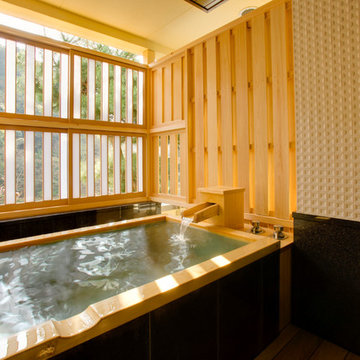
1988年に創業し、ホテル・旅館・介護施設・個人住宅・マンション向けにオーダー浴槽をはじめ、デザイン浴槽、ユニットバス、シャワーユニット等、独自の開発に基づくオリジナルな設計思想をもとに、お風呂まわりをトータルにサポートする浴槽メーカーです。
Inspiration for an asian bathroom in Tokyo with a japanese tub.
Inspiration for an asian bathroom in Tokyo with a japanese tub.
7,227 Beige Asian Home Design Photos
7



















