Beige Exterior Design Ideas with Clapboard Siding
Refine by:
Budget
Sort by:Popular Today
21 - 40 of 805 photos
Item 1 of 3

Large transitional two-storey beige house exterior in Other with wood siding, a gable roof and clapboard siding.
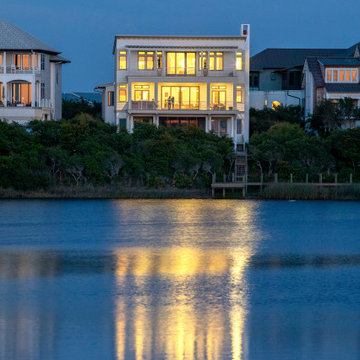
Expansive beach style three-storey beige house exterior in Other with mixed siding, a shed roof, a metal roof, a grey roof and clapboard siding.
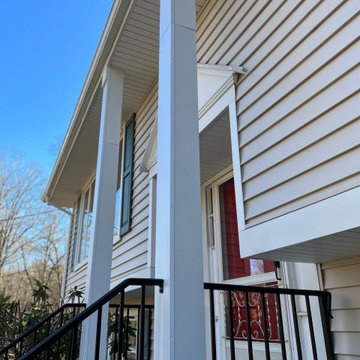
Design ideas for a traditional two-storey beige house exterior in New York with vinyl siding, a shingle roof, a black roof and clapboard siding.
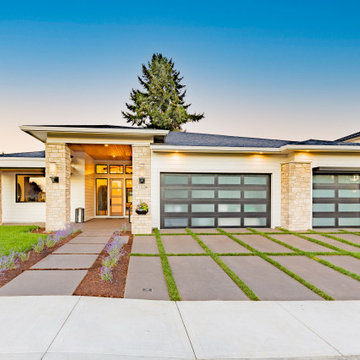
View from curb, driveway mass broken up with 6" strips of grass. Sidewalks broken up with 6" breaks. Ceiling of entry finished with tight knot cedar tongue and groove in a natural stain finish. Tempest torches to either side of entry. Concrete finished in a sanded finish with a Sierra color and seal

Outside this elegantly designed modern prairie-style home built by Hibbs Homes, the mixed-use of wood, stone, and James Hardie Lap Siding brings dimension and texture to a modern, clean-lined front elevation. The hipped rooflines, angled columns, and use of windows complete the look.
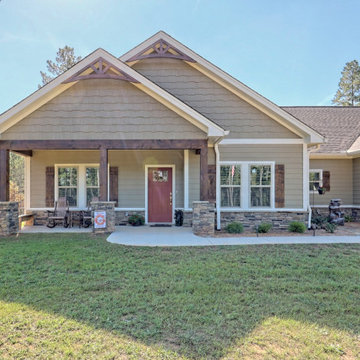
This mountain craftsman home blends clean lines with rustic touches for an on-trend design.
Design ideas for a mid-sized arts and crafts one-storey beige house exterior in Atlanta with concrete fiberboard siding, a gable roof, a shingle roof, a brown roof and clapboard siding.
Design ideas for a mid-sized arts and crafts one-storey beige house exterior in Atlanta with concrete fiberboard siding, a gable roof, a shingle roof, a brown roof and clapboard siding.
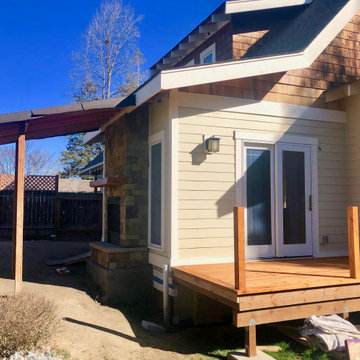
The addition of a deck off the newly expanded family room will provide indoor outdoor living space for this family.
This is an example of a mid-sized country one-storey beige house exterior in Other with wood siding, a gable roof, a shingle roof, a black roof and clapboard siding.
This is an example of a mid-sized country one-storey beige house exterior in Other with wood siding, a gable roof, a shingle roof, a black roof and clapboard siding.
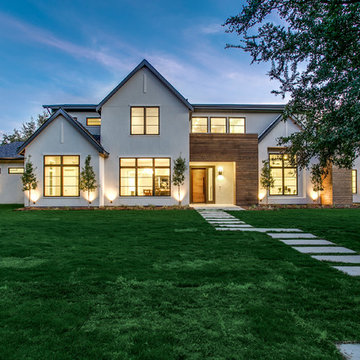
A spectacular exterior will stand out and reflect the general style of the house. Beautiful house exterior design can be complemented with attractive architectural features.
Unique details can include beautiful landscaping ideas, gorgeous exterior color combinations, outdoor lighting, charming fences, and a spacious porch. These all enhance the beauty of your home’s exterior design and improve its curb appeal.
Whether your home is traditional, modern, or contemporary, exterior design plays a critical role. It allows homeowners to make a great first impression but also add value to their homes.

Exterior Skillion Roof Designed large family home
Large contemporary one-storey concrete beige house exterior in Adelaide with a butterfly roof, a metal roof, a white roof and clapboard siding.
Large contemporary one-storey concrete beige house exterior in Adelaide with a butterfly roof, a metal roof, a white roof and clapboard siding.
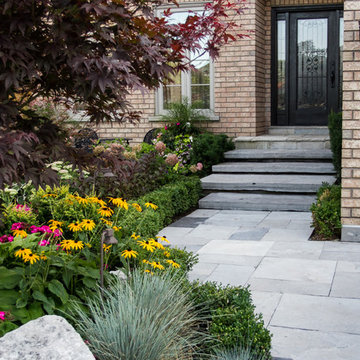
plutadesigns
Mid-sized modern two-storey brick beige house exterior in Toronto with a gable roof, a shingle roof, a brown roof and clapboard siding.
Mid-sized modern two-storey brick beige house exterior in Toronto with a gable roof, a shingle roof, a brown roof and clapboard siding.
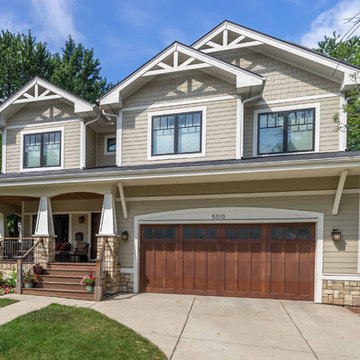
New Craftsman style home, approx 3200sf on 60' wide lot. Views from the street, highlighting front porch, large overhangs, Craftsman detailing. Photos by Robert McKendrick Photography.
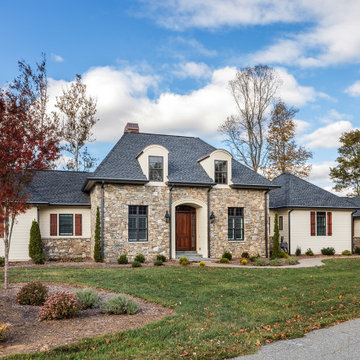
This French inspired manor house was built alongside the French Broad River in Western North Carolina using native Dogget Mountain Stone as the dominate exterior feature. The Hipp roof design, the arched-top dormers, the arched entry stoop with custom Mahogany door all work to provide the classic symmetry often found in French style architecture. We enjoyed working with this great couple, building their dream house into a new home.
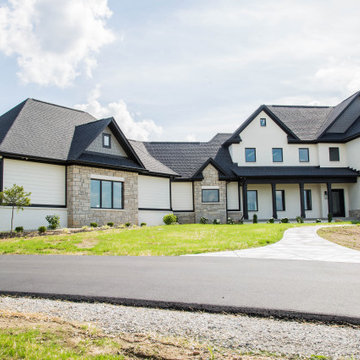
This expansive country home was designed specifically to take advantage of the elevation of the building site.
Design ideas for a large country two-storey beige house exterior in Indianapolis with mixed siding, a gable roof, a shingle roof, a black roof and clapboard siding.
Design ideas for a large country two-storey beige house exterior in Indianapolis with mixed siding, a gable roof, a shingle roof, a black roof and clapboard siding.
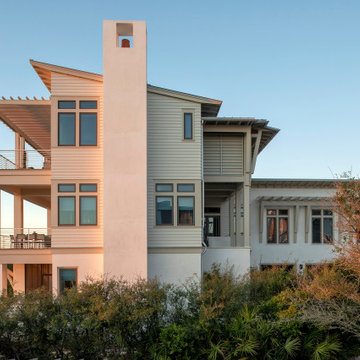
Design ideas for an expansive beach style three-storey beige house exterior in Other with mixed siding, a shed roof, a metal roof, a grey roof and clapboard siding.
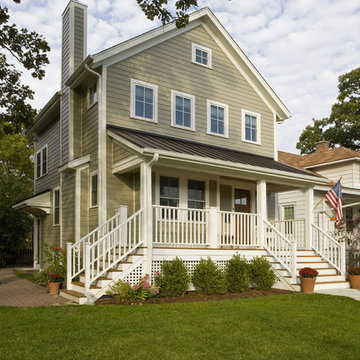
Photo by Linda Oyama-Bryan
This is an example of a mid-sized traditional two-storey beige house exterior in Chicago with concrete fiberboard siding, a gable roof, a mixed roof, a black roof and clapboard siding.
This is an example of a mid-sized traditional two-storey beige house exterior in Chicago with concrete fiberboard siding, a gable roof, a mixed roof, a black roof and clapboard siding.
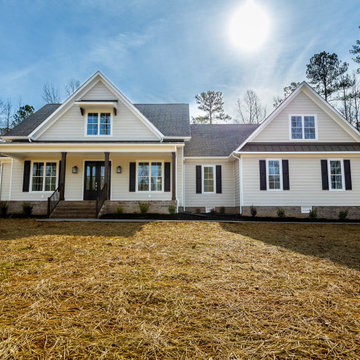
One of our most popular floor plans! This 3300 sq foot, 4 bedroom, 3.5 bath home is a great blend of both traditional and farmhouse styles. Open concept design and ideal for first floor living as all bedrooms are on the first floor. Extra large closets and laundry room, along with walk in pantry. Upstairs features a bonus space above the garage with a full bath that makes for a great guest or teen suite. Abundance of walk in attic storage that can be configured for additional living space. Oversized 2 car garage with large storage closet.
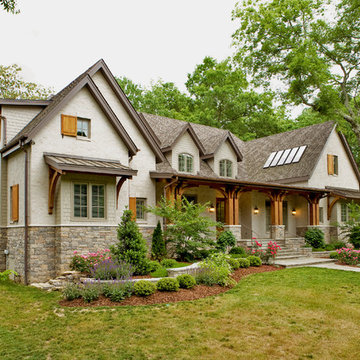
Mid-sized traditional two-storey beige house exterior in Nashville with stone veneer, a gable roof, a shingle roof, a brown roof and clapboard siding.
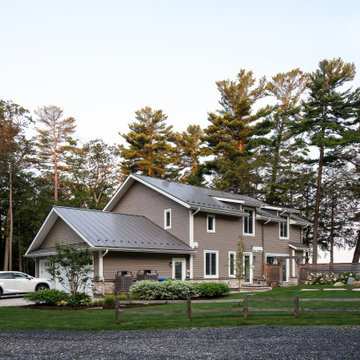
Façade latérale / Side Facade
Large country two-storey beige house exterior in Montreal with wood siding, a gable roof, a metal roof, a brown roof and clapboard siding.
Large country two-storey beige house exterior in Montreal with wood siding, a gable roof, a metal roof, a brown roof and clapboard siding.
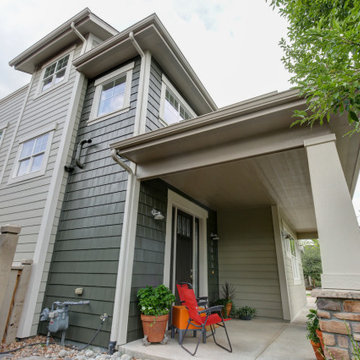
When this beautiful Boulder home was built in 2010 it had CertainTeed fiber cement siding installed. Unfortunately that siding product has been failing on homes after installation. In fact, any home built before 2013 with CertainTeed fiber cement siding will have faulty siding installed. In fact there is a class-action lawsuit many homeowners across the country have been a part of. The homeowner needed a full replacement of all the lap siding all around the home. He was referred to Colorado Siding Repair from his neighbor who had completed a siding project with us in 2017.
Colorado Siding Repair replaced the old siding with James Hardie fiber cement with ColorPlus technology in Cobblestone. We also painted the shake siding, soffits, fascia, and gutters to create a seamless update to this already stunning home. This home now has a factory finish 15-year warranty with James Hardie. The siding should last even longer than that! How do you think this house turned out?
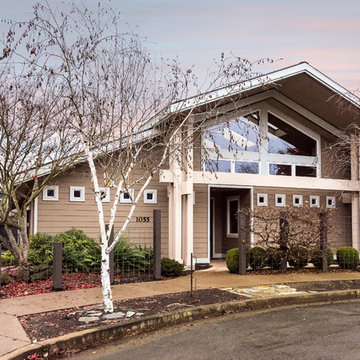
This custom built home was built on a quiet cul-de-sac of an established neighborhood in Eugene, Oregon. This home is complemented with extra high ceilings, radiant heat concrete floors, an a second story loft that could be used as a gym, study, or playroom for the kids.
Beige Exterior Design Ideas with Clapboard Siding
2