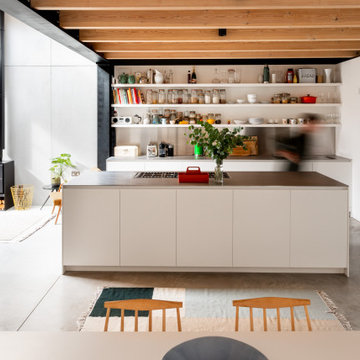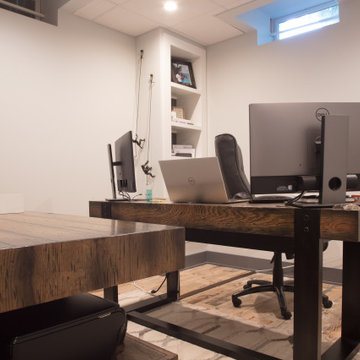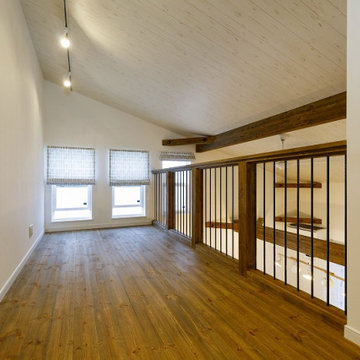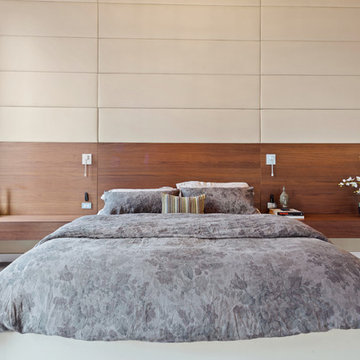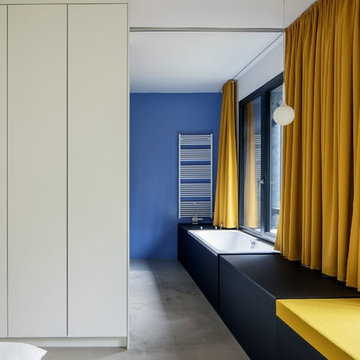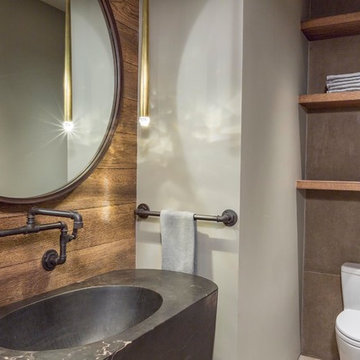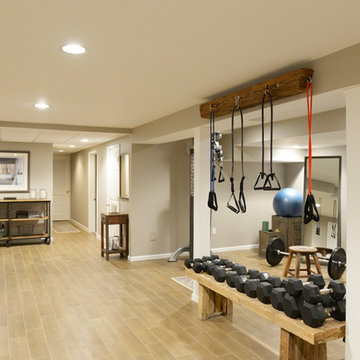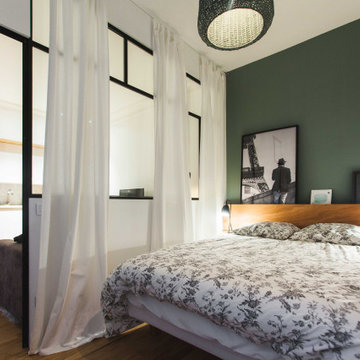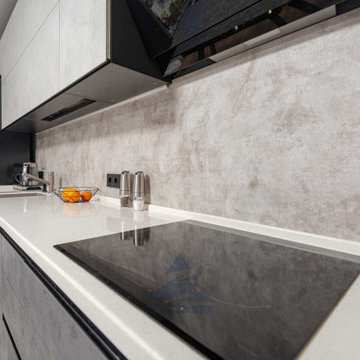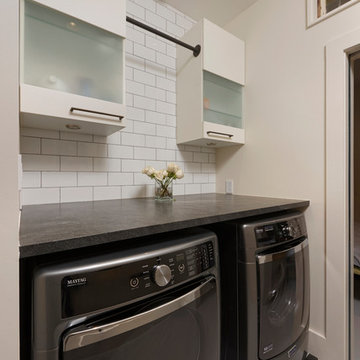11,177 Beige Industrial Home Design Photos
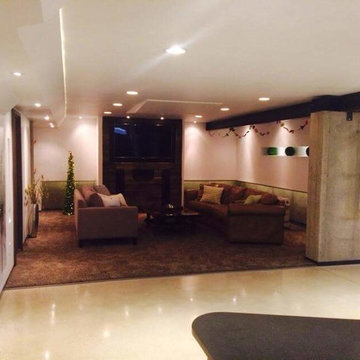
Jason Grimes
Large industrial fully buried basement in Cincinnati with white walls and concrete floors.
Large industrial fully buried basement in Cincinnati with white walls and concrete floors.
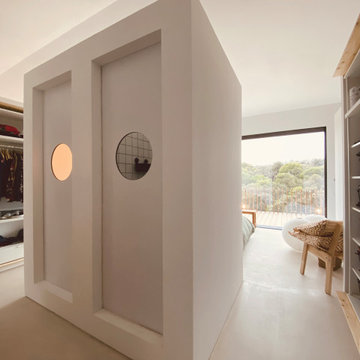
Frente al volumen anterior se encuentran las cabinas de inodoro y ducha.
Ya se puede ver en diversas fotos que el círculo forma parte de la persecución del diseño. Todos se ubican a la misma altura y tienen el mismo diámetro, y son tanto vías de escape en las vistas en todas direcciones, como "lámparas" decorativas cuando los espacios están iluminados.

Il bagno principale è stato ricavato in uno spazio stretto e lungo dove si è scelto di collocare la doccia a ridosso della finestra e addossare i sanitari ed il lavabo su un lato per permettere una migliore fruizione dell’ambiente. L’uso della resina in continuità tra pavimento e soffitto e lo specchio che corre lungo il lato del bagno, lo rendono percettivamente più ampio e accogliente.
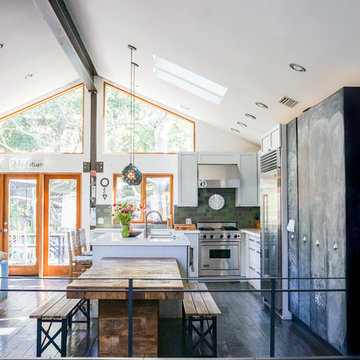
Photo: Marni Epstein-Mervis © 2018 Houzz
Photo of an industrial l-shaped open plan kitchen in Los Angeles with an undermount sink, recessed-panel cabinets, white cabinets, green splashback, stainless steel appliances, painted wood floors, with island, black floor and white benchtop.
Photo of an industrial l-shaped open plan kitchen in Los Angeles with an undermount sink, recessed-panel cabinets, white cabinets, green splashback, stainless steel appliances, painted wood floors, with island, black floor and white benchtop.
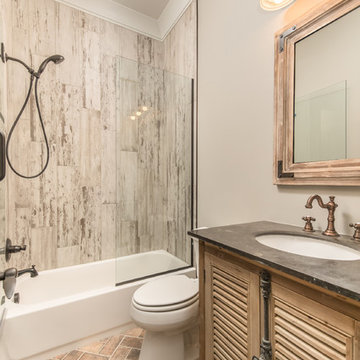
Mid-sized industrial bathroom in Other with louvered cabinets, light wood cabinets, an alcove tub, a shower/bathtub combo, a two-piece toilet, gray tile, porcelain tile, grey walls, brick floors, an undermount sink and concrete benchtops.
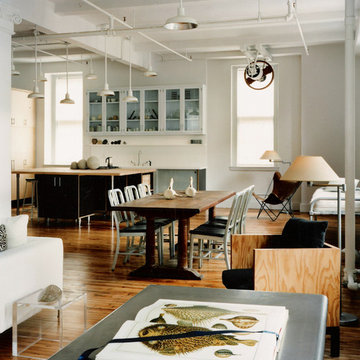
Paul Warchol
Large industrial loft-style living room in New York with white walls, light hardwood floors and no tv.
Large industrial loft-style living room in New York with white walls, light hardwood floors and no tv.
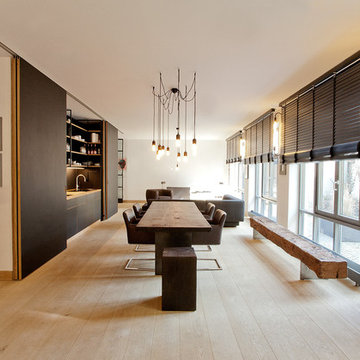
Inspiration for a large industrial dining room in Munich with white walls and light hardwood floors.
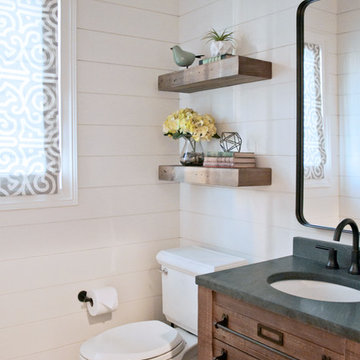
Small industrial powder room with distressed cabinets, a two-piece toilet, ceramic floors, an undermount sink, soapstone benchtops, grey floor and white walls.
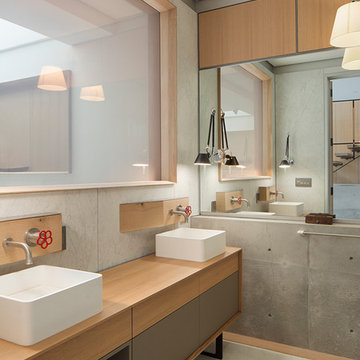
Inspiration for an industrial bathroom in San Francisco with flat-panel cabinets, grey walls, a vessel sink, wood benchtops, white floor and brown benchtops.
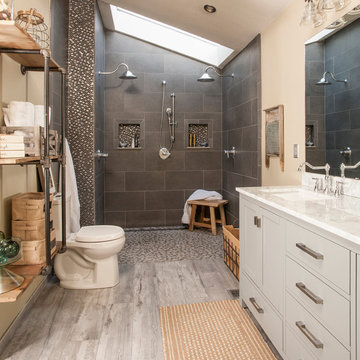
A balance of northwest inspired textures, reclaimed materials, eco-sensibilities, and luxury elements help to define this new century industrial chic master bathroom built for two. The open concept and curbless double shower allows easy, safe access for all ages...fido will enjoy it too!
11,177 Beige Industrial Home Design Photos
7



















