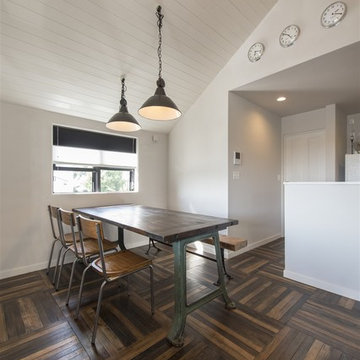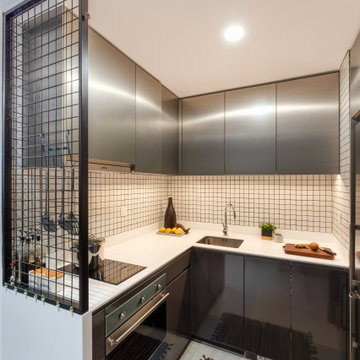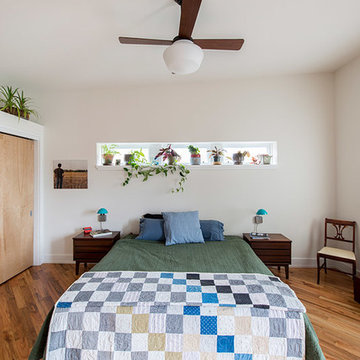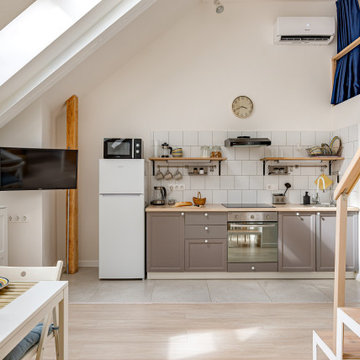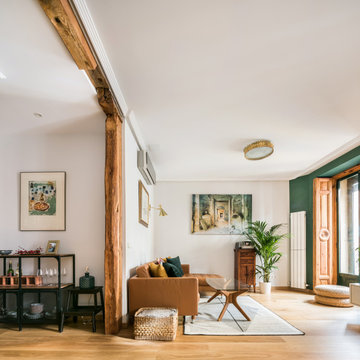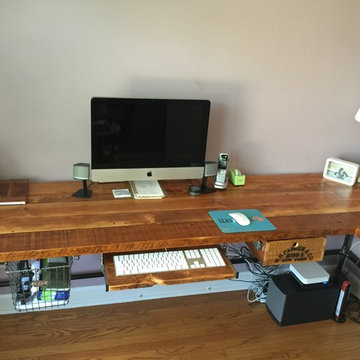11,173 Beige Industrial Home Design Photos
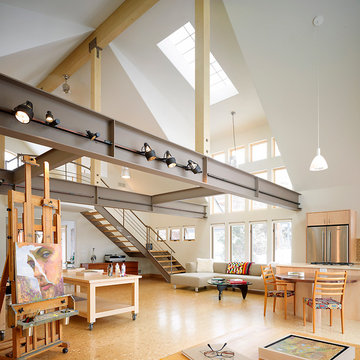
David Patterson by Gerber Berend Design Build, Steamboat Springs, Colorado
Photo of a large industrial formal open concept living room in Denver with white walls, cork floors, no fireplace and no tv.
Photo of a large industrial formal open concept living room in Denver with white walls, cork floors, no fireplace and no tv.
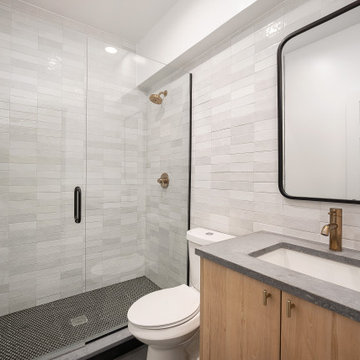
Inspiration for a small industrial 3/4 bathroom in Denver with flat-panel cabinets, light wood cabinets, a two-piece toilet, gray tile, ceramic tile, white walls, ceramic floors, an undermount sink, engineered quartz benchtops, black floor, a hinged shower door, grey benchtops, a single vanity and a floating vanity.
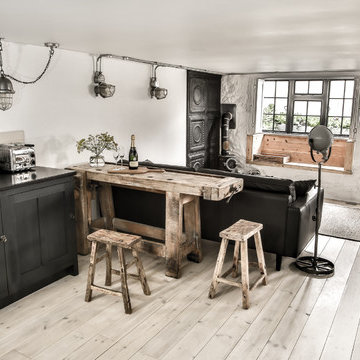
Chris Yacoubian
This is an example of a small industrial l-shaped open plan kitchen in Cornwall with a farmhouse sink, shaker cabinets, black cabinets, granite benchtops, white splashback, cement tile splashback, panelled appliances, light hardwood floors and a peninsula.
This is an example of a small industrial l-shaped open plan kitchen in Cornwall with a farmhouse sink, shaker cabinets, black cabinets, granite benchtops, white splashback, cement tile splashback, panelled appliances, light hardwood floors and a peninsula.
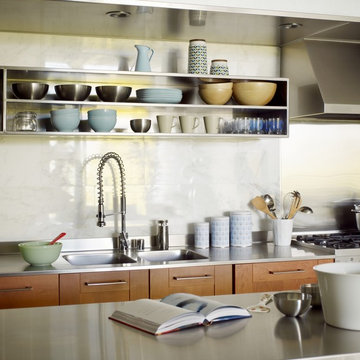
Eric Straudmeier
Inspiration for an industrial single-wall kitchen in Los Angeles with stainless steel benchtops, an integrated sink, open cabinets, white splashback, stone tile splashback, stainless steel cabinets and stainless steel appliances.
Inspiration for an industrial single-wall kitchen in Los Angeles with stainless steel benchtops, an integrated sink, open cabinets, white splashback, stone tile splashback, stainless steel cabinets and stainless steel appliances.
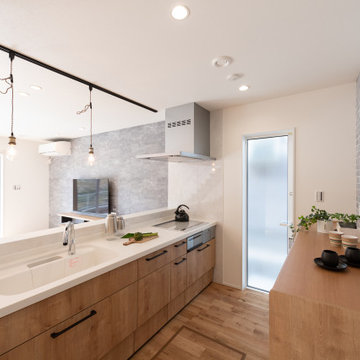
Design ideas for an industrial galley kitchen in Other with an integrated sink, flat-panel cabinets, medium wood cabinets, medium hardwood floors, no island, brown floor and white benchtop.
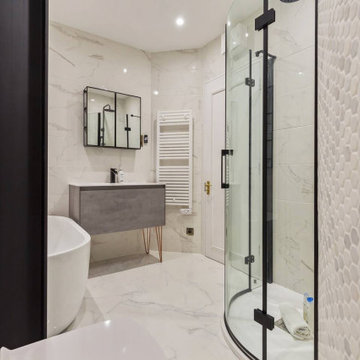
We bought a 90cm resin-top, floating vanity by the Bath People and added hairpin legs to make it freestanding.
Inspiration for a mid-sized industrial master bathroom in London with flat-panel cabinets, grey cabinets, a freestanding tub, a corner shower, a wall-mount toilet, white tile, porcelain tile, white walls, porcelain floors, an integrated sink, white floor, a hinged shower door, white benchtops, a single vanity and a freestanding vanity.
Inspiration for a mid-sized industrial master bathroom in London with flat-panel cabinets, grey cabinets, a freestanding tub, a corner shower, a wall-mount toilet, white tile, porcelain tile, white walls, porcelain floors, an integrated sink, white floor, a hinged shower door, white benchtops, a single vanity and a freestanding vanity.
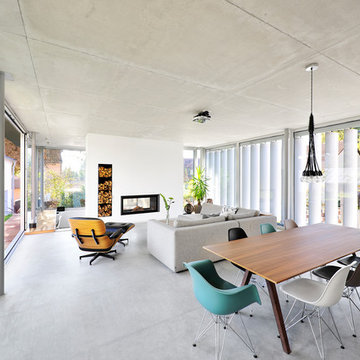
Offener Wohn-, Essbereich mit Tunnelkamin. Großzügige Glasfassade mit Alulamellen als Sicht- und Sonnenschutz.
Fließender Übergang zwischen Innen- und Außenbereich.
Betonboden und Decke in Sichtbeton.
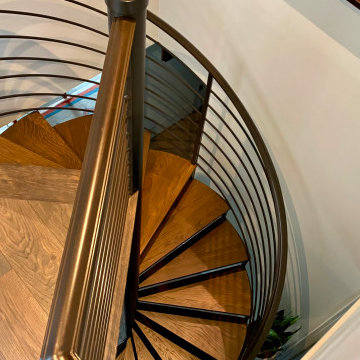
Modern Montana in Afton Minnesota by James McNeal & Angela Liesmaki-DeCoux, Architects and Designers at JMAD - James McNeal Architecture & Design. Detailed, creative architecture firm specializing in enduring artistry & high-end luxury commercial & residential design. Architectural photography, architect portfolio. Dream house inspiration, custom homes, mansion, luxurious lifestyle. Rustic lodge vibe, sustainable. Connection with the outdoors, biophilic, natural materials. Interiors, hallway, stairs, staircase, spiral stairs, home gym.
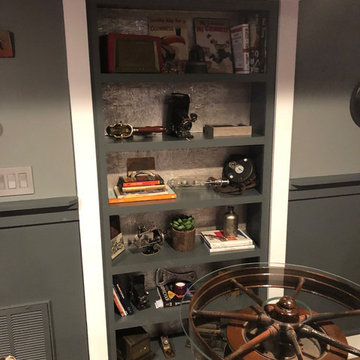
Secret Door Basement to closet. Door hidden behind bookcase.
Industrial basement in Atlanta.
Industrial basement in Atlanta.
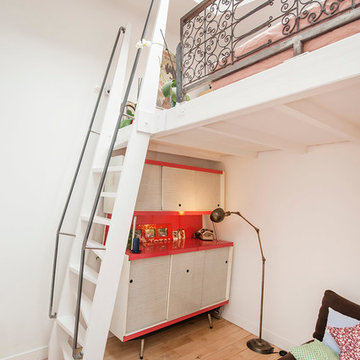
Julien Pepy
Small industrial wood straight staircase in Paris with open risers.
Small industrial wood straight staircase in Paris with open risers.
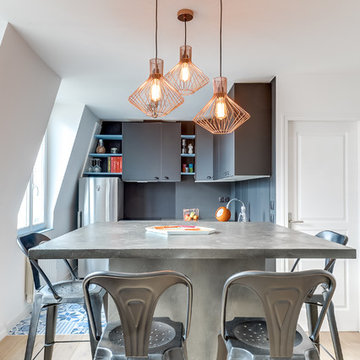
Meero
This is an example of a mid-sized industrial open plan kitchen in Paris with light hardwood floors.
This is an example of a mid-sized industrial open plan kitchen in Paris with light hardwood floors.

This is an example of a large industrial bathroom in Los Angeles with flat-panel cabinets, medium wood cabinets, a freestanding tub, blue walls, black floor, white benchtops, a single vanity, a floating vanity, porcelain floors and a niche.
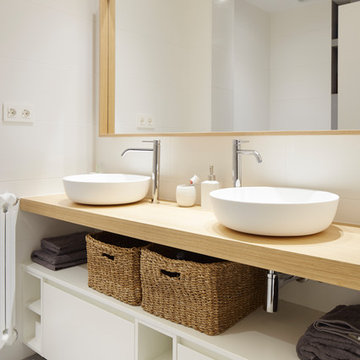
Proyecto integral llevado a cabo por el equipo de Kökdeco - Cocina & Baño
Small industrial powder room in Other with open cabinets, white cabinets, gray tile, porcelain tile, grey walls, slate floors, quartzite benchtops and grey floor.
Small industrial powder room in Other with open cabinets, white cabinets, gray tile, porcelain tile, grey walls, slate floors, quartzite benchtops and grey floor.
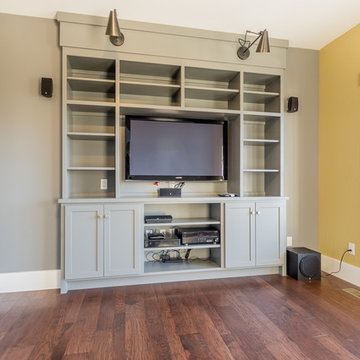
Custom made and painted entertainment cabinet fits perfectly within this space.
Buras Photography
#entertainment #space #fit #cabinets #paint #custommade #painted
11,173 Beige Industrial Home Design Photos
9



















