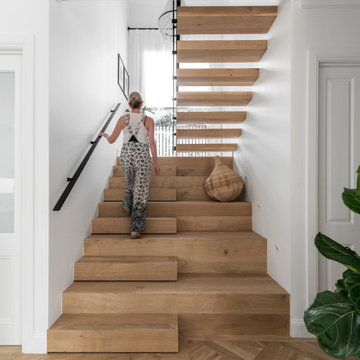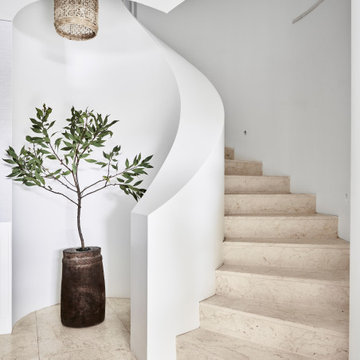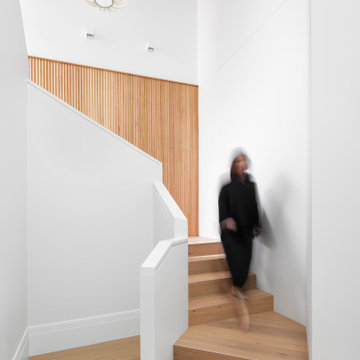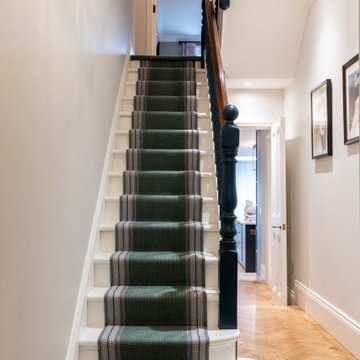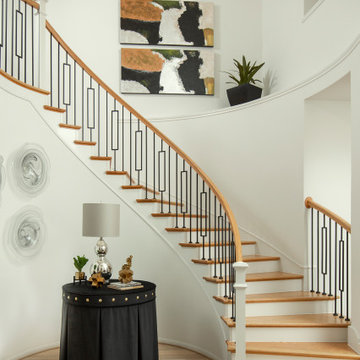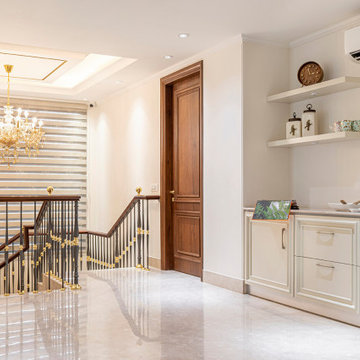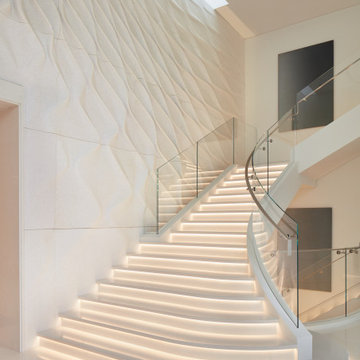Beige Staircase Design Ideas
Refine by:
Budget
Sort by:Popular Today
1 - 20 of 38,791 photos
Item 1 of 2

Design ideas for a transitional wood u-shaped staircase in Sydney with wood risers, wood railing and wallpaper.
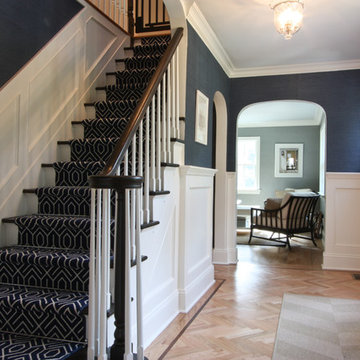
This foyer was updated with the addition of white paneling and new herringbone hardwood floors with a walnut border. The walls are covered in a navy blue grasscloth wallpaper from Thibaut. A navy and white geometric patterned stair-runner, held in place with stair rods capped with pineapple finials, further contributes to the home's coastal feel.
Photo by Mike Mroz of Michael Robert Construction

Take a home that has seen many lives and give it yet another one! This entry foyer got opened up to the kitchen and now gives the home a flow it had never seen.
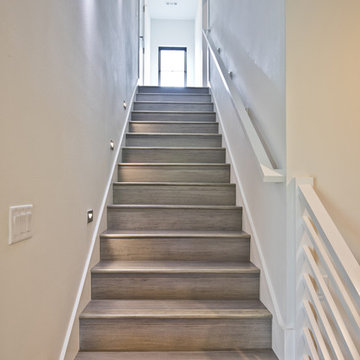
Photo of a large contemporary wood straight staircase in Other with wood risers.
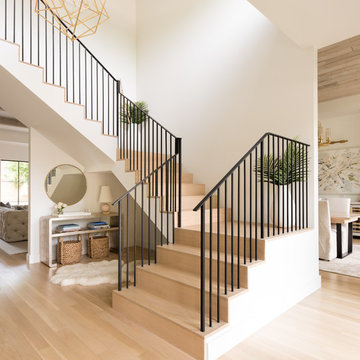
Design ideas for a mid-sized contemporary wood l-shaped staircase in Dallas with wood risers and metal railing.
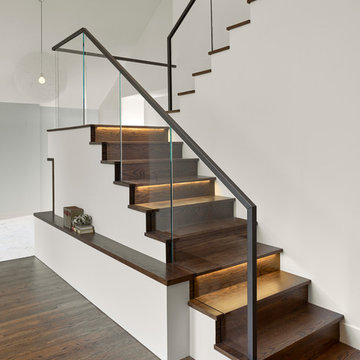
In the Blackhawk neighborhood of Danville, a home’s interior changes dramatically with a modern renovation that opens up the spaces, adds natural light, and highlights the outside world. Removing walls, adding more windows including skylights, and using a white and dark brown base-palette evokes a light, airy, but grounded experience to take in the beautiful landscapes of Danville.
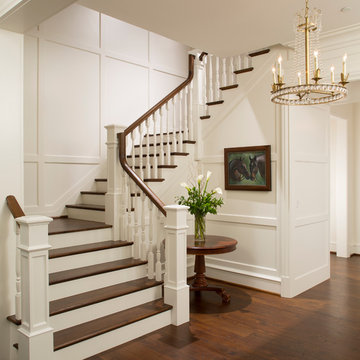
Elegant foyer stair wraps a paneled, two-story entry hall. David Burroughs
Traditional wood u-shaped staircase in Baltimore with painted wood risers.
Traditional wood u-shaped staircase in Baltimore with painted wood risers.
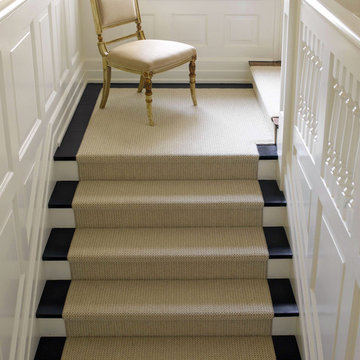
Photo by Joanne Tsakos Photography
Creamy white wainscotting on wall, black painted steps, berber carpet runner,
Traditional staircase in Toronto.
Traditional staircase in Toronto.

This foyer feels very serene and inviting with the light walls and live sawn white oak flooring. Custom board and batten is added to the feature wall, and stairway. Tons of sunlight greets this space with the clear glass sidelights.

Acoustics from exposed hardwood floors are managed via upholstered furniture, window treatments and on the stair treads. Brass lighting fixtures impart an element of contrast.
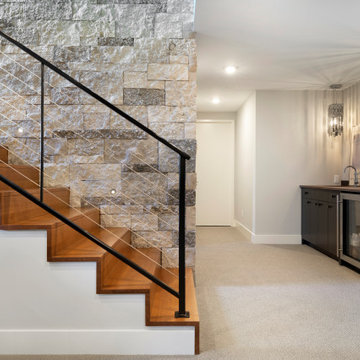
Contemporary wood straight staircase in Minneapolis with wood risers and mixed railing.
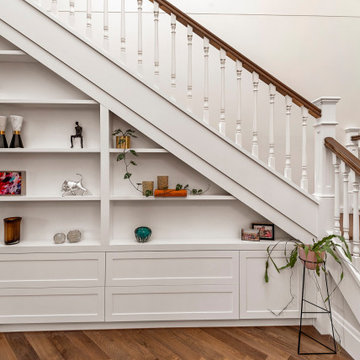
This is an example of a large traditional wood l-shaped staircase in Melbourne with painted wood risers and wood railing.

Pond House interior stairwell with Craftsman detailing and hardwood floors.
Gridley Graves
Inspiration for a mid-sized arts and crafts wood straight staircase in Atlanta with painted wood risers and wood railing.
Inspiration for a mid-sized arts and crafts wood straight staircase in Atlanta with painted wood risers and wood railing.
Beige Staircase Design Ideas
1
