Black Family Room Design Photos with Light Hardwood Floors
Refine by:
Budget
Sort by:Popular Today
21 - 40 of 875 photos
Item 1 of 3
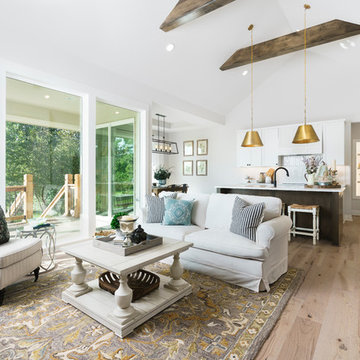
The dark wood beams, dark wood island and brass accent lighting is a gorgeous addition to this beautiful model home's design.
Photo Credit: Shane Organ Photography
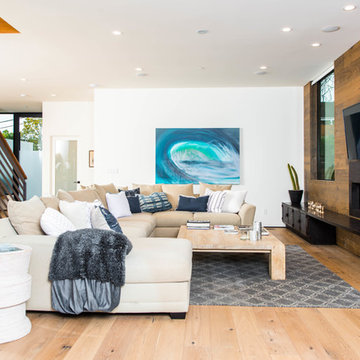
Inspiration for a beach style open concept family room in Tampa with white walls, light hardwood floors, a ribbon fireplace and a wall-mounted tv.

This design involved a renovation and expansion of the existing home. The result is to provide for a multi-generational legacy home. It is used as a communal spot for gathering both family and work associates for retreats. ADA compliant.
Photographer: Zeke Ruelas
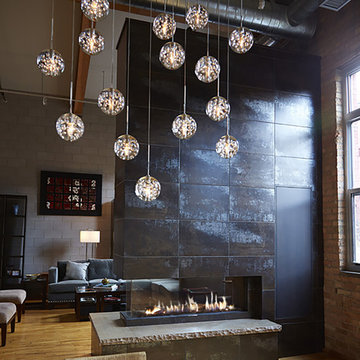
The Lucius 140 by Element4 installed in this Minneapolis Loft.
Photo by: Jill Greer
Photo of a mid-sized industrial loft-style family room in Minneapolis with light hardwood floors, a two-sided fireplace, a metal fireplace surround, no tv and brown floor.
Photo of a mid-sized industrial loft-style family room in Minneapolis with light hardwood floors, a two-sided fireplace, a metal fireplace surround, no tv and brown floor.
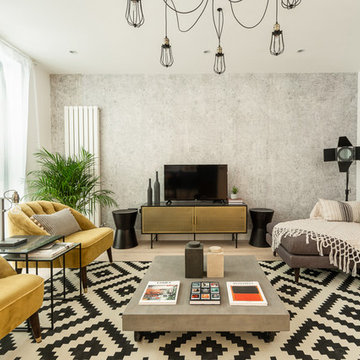
LB Interior Photography Architectural and Interior photographer based in London.
Available throughout all the UK and abroad for special projects.
Scandinavian family room in London with grey walls, light hardwood floors, no fireplace, a freestanding tv and beige floor.
Scandinavian family room in London with grey walls, light hardwood floors, no fireplace, a freestanding tv and beige floor.
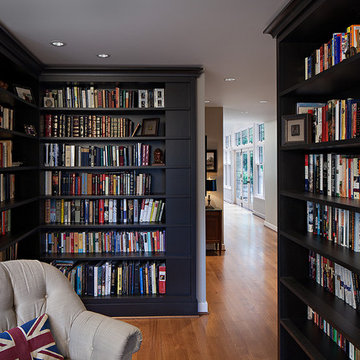
This cosy nook is actually a secondary hallway between the Kitchen beyond and the formal Living Room.
Small traditional open concept family room in Seattle with a library, grey walls, light hardwood floors, no fireplace and a built-in media wall.
Small traditional open concept family room in Seattle with a library, grey walls, light hardwood floors, no fireplace and a built-in media wall.
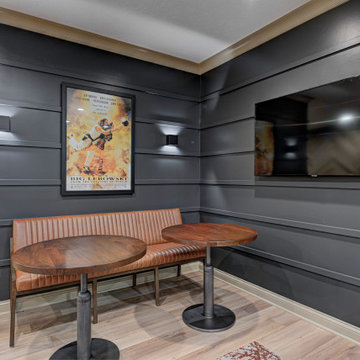
This basement remodeling project involved transforming a traditional basement into a multifunctional space, blending a country club ambience and personalized decor with modern entertainment options.
This dining nook, with its casual elegance, exudes pub-like charm. Round tables offer intimate dining complemented by comfortable seating. Artwork adds personality to the space, creating a welcoming appeal.
---
Project completed by Wendy Langston's Everything Home interior design firm, which serves Carmel, Zionsville, Fishers, Westfield, Noblesville, and Indianapolis.
For more about Everything Home, see here: https://everythinghomedesigns.com/
To learn more about this project, see here: https://everythinghomedesigns.com/portfolio/carmel-basement-renovation
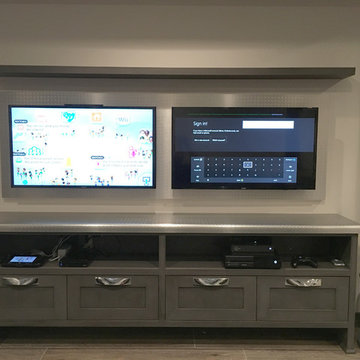
This is an example of a small transitional family room in Phoenix with a game room, white walls and light hardwood floors.
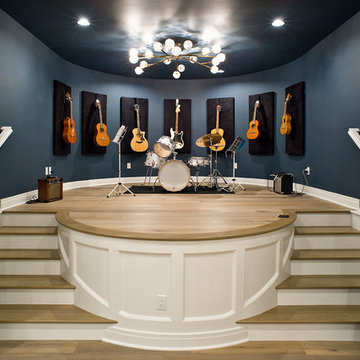
Traditional family room in Minneapolis with a music area, blue walls, light hardwood floors and brown floor.
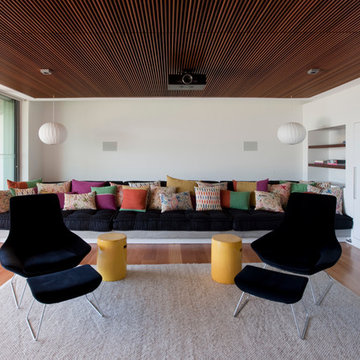
This is an example of a contemporary family room in Sydney with white walls, light hardwood floors and no fireplace.

Above a newly constructed triple garage, we created a multifunctional space for a family that likes to entertain, but also spend time together watching movies, sports and playing pool.
Having worked with our clients before on a previous project, they gave us free rein to create something they couldn’t have thought of themselves. We planned the space to feel as open as possible, whilst still having individual areas with their own identity and purpose.
As this space was going to be predominantly used for entertaining in the evening or for movie watching, we made the room dark and enveloping using Farrow and Ball Studio Green in dead flat finish, wonderful for absorbing light. We then set about creating a lighting plan that offers multiple options for both ambience and practicality, so no matter what the occasion there was a lighting setting to suit.
The bar, banquette seat and sofa were all bespoke, specifically designed for this space, which allowed us to have the exact size and cover we wanted. We also designed a restroom and shower room, so that in the future should this space become a guest suite, it already has everything you need.
Given that this space was completed just before Christmas, we feel sure it would have been thoroughly enjoyed for entertaining.
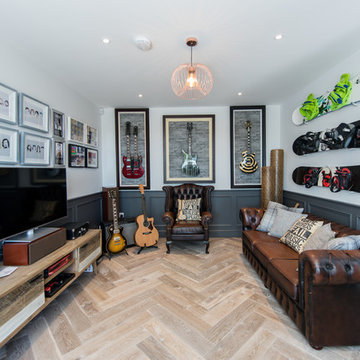
Design ideas for a mid-sized contemporary enclosed family room in Dublin with multi-coloured walls, light hardwood floors, a freestanding tv, beige floor and a music area.
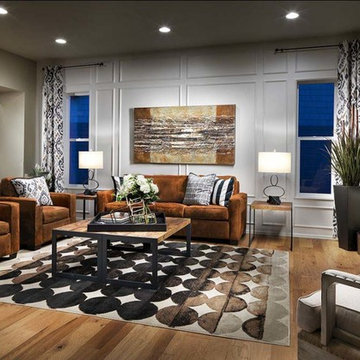
Eric Lucero Photography
Photo of an expansive transitional open concept family room in Denver with white walls, light hardwood floors, a standard fireplace, a tile fireplace surround and a wall-mounted tv.
Photo of an expansive transitional open concept family room in Denver with white walls, light hardwood floors, a standard fireplace, a tile fireplace surround and a wall-mounted tv.
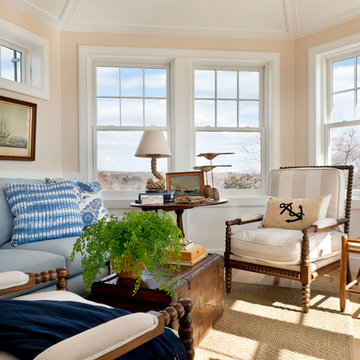
Nat Rea
This is an example of a traditional family room in Providence with beige walls and light hardwood floors.
This is an example of a traditional family room in Providence with beige walls and light hardwood floors.
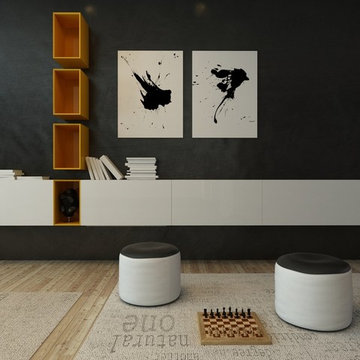
These modern designs create a comfortable, relaxing, clean and sharp look for your home.
Photo of a large modern family room in Los Angeles with grey walls, light hardwood floors, no fireplace and beige floor.
Photo of a large modern family room in Los Angeles with grey walls, light hardwood floors, no fireplace and beige floor.
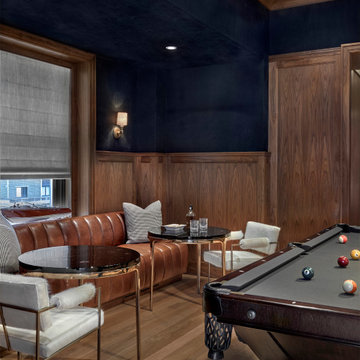
Having successfully designed the then bachelor’s penthouse residence at the Waldorf Astoria, Kadlec Architecture + Design was retained to combine 2 units into a full floor residence in the historic Palmolive building in Chicago. The couple was recently married and have five older kids between them all in their 20s. She has 2 girls and he has 3 boys (Think Brady bunch). Nate Berkus and Associates was the interior design firm, who is based in Chicago as well, so it was a fun collaborative process.
Details:
-Brass inlay in natural oak herringbone floors running the length of the hallway, which joins in the rotunda.
-Bronze metal and glass doors bring natural light into the interior of the residence and main hallway as well as highlight dramatic city and lake views.
-Billiards room is paneled in walnut with navy suede walls. The bar countertop is zinc.
-Kitchen is black lacquered with grass cloth walls and has two inset vintage brass vitrines.
-High gloss lacquered office
-Lots of vintage/antique lighting from Paris flea market (dining room fixture, over-scaled sconces in entry)
-World class art collection
Photography: Tony Soluri, Interior Design: Nate Berkus Interiors and Sasha Adler Design
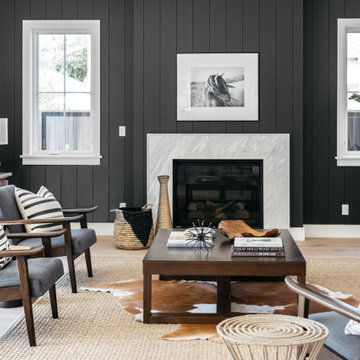
Inspiration for a country open concept family room in Los Angeles with black walls and light hardwood floors.
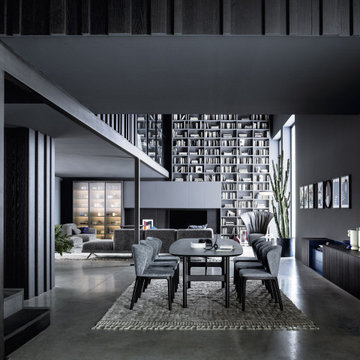
Livarea Online Shop besuchen -> https://www.livarea.de
Modernes Wohnzimmer mit großen Bücherregal bis zur Decke. Große TV Wohnwand mit Glasregal und Beleuchtung. Hängendes Sideboard im Wohn-Essbereich. Großer Esstisch aus dunklen Holz mit weichen Polsterstühlen. Gerne hilft Livarea Ihnen dabei Ihr Wohnzimmer einzurichten.
Modernes Wohnzimmer mit großen Bücherregal bis zur Decke. Große TV Wohnwand mit Glasregal und Beleuchtung. Hängendes Sideboard im Wohn-Essbereich. Großer Esstisch aus dunklen Holz mit weichen Polsterstühlen. Gerne hilft Livarea Ihnen dabei Ihr Wohnzimmer einzurichten.
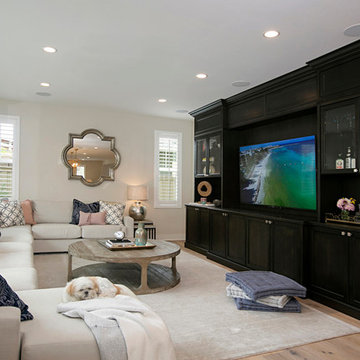
Design ideas for a large transitional enclosed family room in San Diego with beige walls, light hardwood floors, no fireplace, a built-in media wall and beige floor.
Black Family Room Design Photos with Light Hardwood Floors
2
