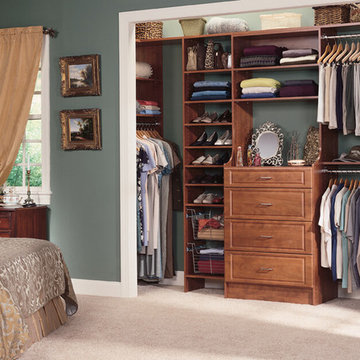Built-in Wardrobe Design Ideas
Refine by:
Budget
Sort by:Popular Today
121 - 140 of 5,484 photos
Item 1 of 2
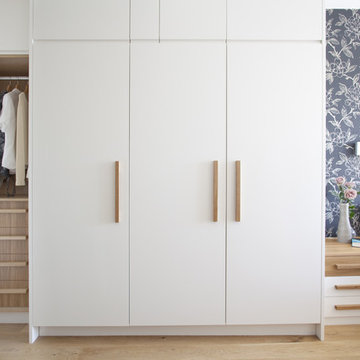
The brief throughout was a need for practicality, and light. With that in mind, we created an intelligent, clean design that didn't run away with itself.
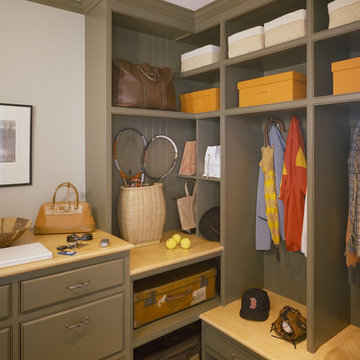
This Gambrel style residence has been completely upgraded to satisfy todays’ standards while restoring and reinforcing the original 1885 design. It began as a Summer Cottage accessible by train from Boston, and is now a year round residence. The essence of the structure was maintained, while enhancing every detail. The breadth of craftsmanship is evident throughout the home resulting in a comfortable and embellished aesthetic.
Photo Credit: Brian Vanden Brink
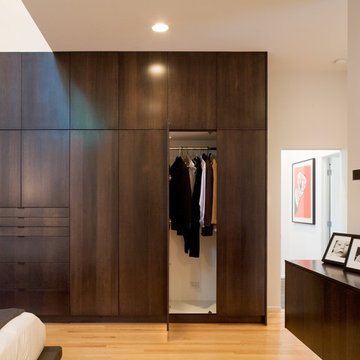
This contemporary renovation makes no concession towards differentiating the old from the new. Rather than razing the entire residence an effort was made to conserve what elements could be worked with and added space where an expanded program required it. Clad with cedar, the addition contains a master suite on the first floor and two children’s rooms and playroom on the second floor. A small vegetated roof is located adjacent to the stairwell and is visible from the upper landing. Interiors throughout the house, both in new construction and in the existing renovation, were handled with great care to ensure an experience that is cohesive. Partition walls that once differentiated living, dining, and kitchen spaces, were removed and ceiling vaults expressed. A new kitchen island both defines and complements this singular space.
The parti is a modern addition to a suburban midcentury ranch house. Hence, the name “Modern with Ranch.”
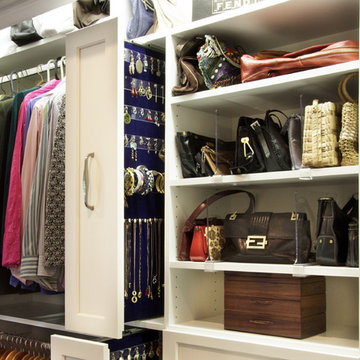
A slim line jewelry cabinet displays your earrings, necklaces and bangle bracelets so that you can allow inspiration to guide your choice. This space-saving jewelry cabinet tucks into a narrow opening and is customized with necklace hooks, bracelet bars and removable acrylic earring holders.
Kara Lashuay
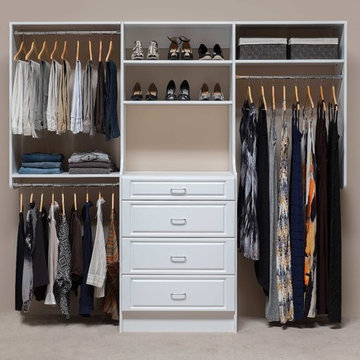
Small transitional women's built-in wardrobe in Denver with raised-panel cabinets, white cabinets and carpet.
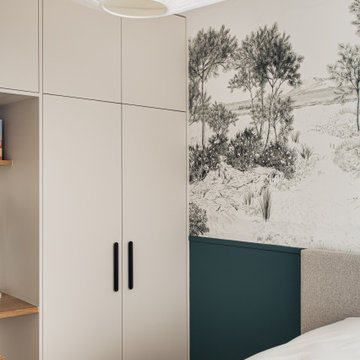
Le papier peint panoramique @isidoreleroy en tête de lit, apporte à la fois profondeur et douceur à la chambre parentale.
Inspiration for a mid-sized scandinavian gender-neutral built-in wardrobe in Paris with flat-panel cabinets, beige cabinets and light hardwood floors.
Inspiration for a mid-sized scandinavian gender-neutral built-in wardrobe in Paris with flat-panel cabinets, beige cabinets and light hardwood floors.
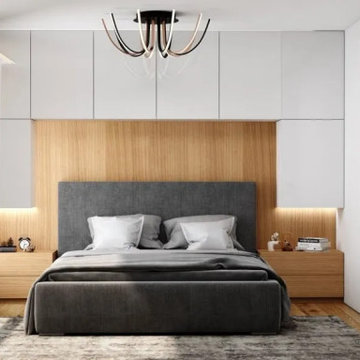
Embarking on a journey to design your dream bedroom is thrilling and rewarding. It empowers you to curate a space that reflects your unique style and provides a tranquil haven for relaxation. Amidst the ever-evolving landscape of bedroom design trends, the glossy bedroom emerges as a standout with its sleek surfaces, reflective finishes, and luxurious atmosphere. The allure of gloss bedroom furniture lies not only in its practical advantages but also in its captivating aesthetics. In this blog, we will delve into invaluable tips and inspiring ideas to guide you in creating your gloss bedroom, where elegance and charm intertwine to create a haven of serenity and beauty.
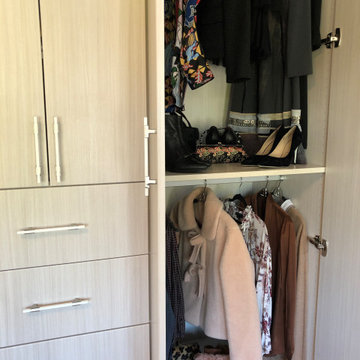
This is an example of a mid-sized contemporary built-in wardrobe in Toronto with flat-panel cabinets, light wood cabinets, medium hardwood floors and brown floor.
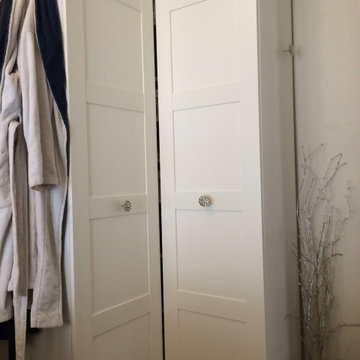
This is an example of a small transitional gender-neutral built-in wardrobe in San Francisco.
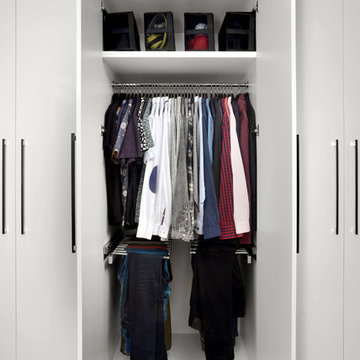
An organized closet is key. Here we went with built in pant racks and additional storage in boxes.
Photo of a mid-sized contemporary gender-neutral built-in wardrobe in Toronto with flat-panel cabinets, white cabinets, light hardwood floors and beige floor.
Photo of a mid-sized contemporary gender-neutral built-in wardrobe in Toronto with flat-panel cabinets, white cabinets, light hardwood floors and beige floor.
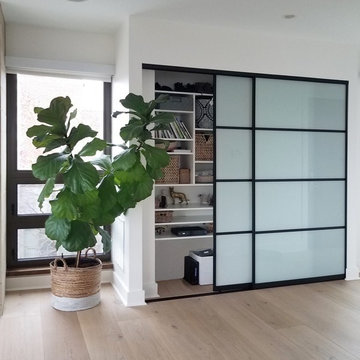
Design ideas for a mid-sized contemporary built-in wardrobe in Chicago with open cabinets, white cabinets, light hardwood floors and beige floor.
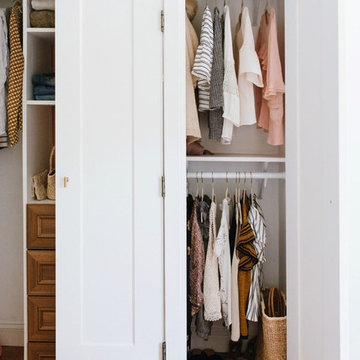
Design ideas for a transitional built-in wardrobe in Toronto with recessed-panel cabinets, medium wood cabinets, medium hardwood floors and brown floor.
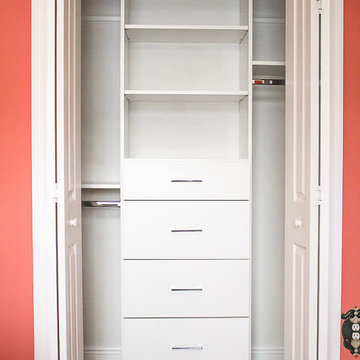
Photo of a small transitional gender-neutral built-in wardrobe in Orlando with flat-panel cabinets, white cabinets, medium hardwood floors and brown floor.
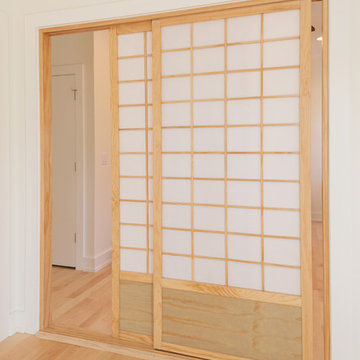
MichaelChristiePhotography
This is an example of a mid-sized modern gender-neutral built-in wardrobe in Detroit with flat-panel cabinets, light hardwood floors and brown floor.
This is an example of a mid-sized modern gender-neutral built-in wardrobe in Detroit with flat-panel cabinets, light hardwood floors and brown floor.
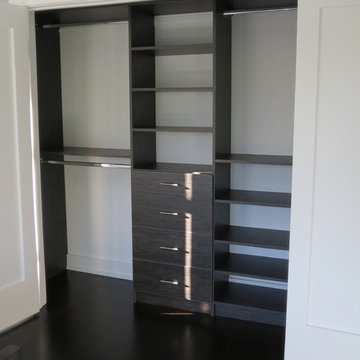
Photo of a small modern gender-neutral built-in wardrobe in New York with flat-panel cabinets, grey cabinets, dark hardwood floors and brown floor.
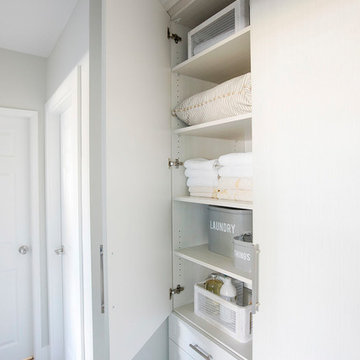
Design ideas for a small transitional gender-neutral built-in wardrobe in Edmonton with shaker cabinets, white cabinets, dark hardwood floors and brown floor.
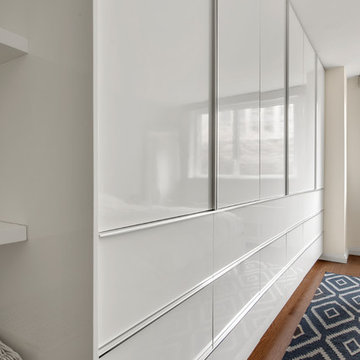
This is an example of a large modern built-in wardrobe in Other with flat-panel cabinets, white cabinets, medium hardwood floors and brown floor.
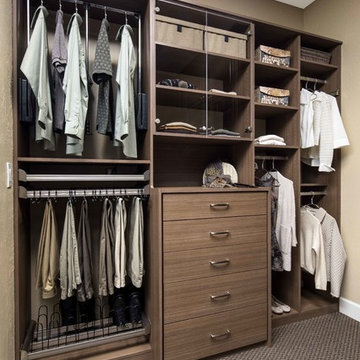
Contemporary reach-in closet with Valet-Hutch dresser in Tenino Walnut textured thermal fused laminate. Accessories include pull down hang rod and Engage divided shelf, pant rack and shoe rack pull outs. Clear Plexiglas door fronts.
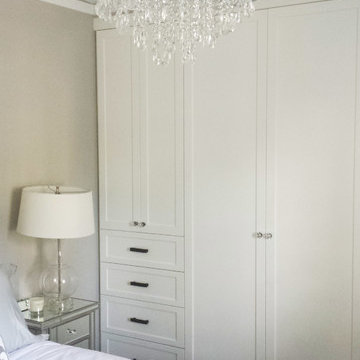
This is an example of a built-in wardrobe in Los Angeles.
Built-in Wardrobe Design Ideas
7
