Contemporary Backyard Verandah Design Ideas
Refine by:
Budget
Sort by:Popular Today
121 - 140 of 2,563 photos
Item 1 of 3
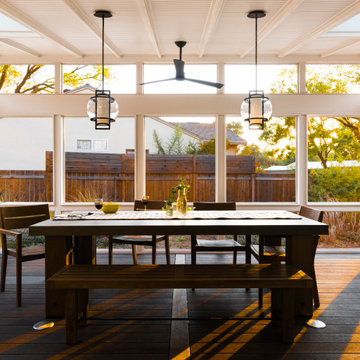
This is an example of a large contemporary backyard screened-in verandah in Sacramento with decking and a roof extension.
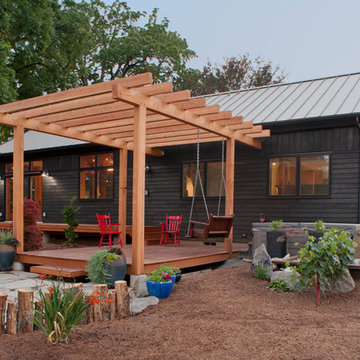
Phil and Rocio, little did you know how perfect your timing was when you came to us and asked for a “small but perfect home”. Fertile ground indeed as we thought about working on something like a precious gem, or what we’re calling a NEW Jewel.
So many of our clients now are building smaller homes because they simply don’t need a bigger one. Seems smart for many reasons: less vacuuming, less heating and cooling, less taxes. And for many, less strain on the finances as we get to the point where retirement shines bright and hopeful.
For the jewel of a home we wanted to start with 1,000 square feet. Enough room for a pleasant common area, a couple of away rooms for bed and work, a couple of bathrooms and yes to a mudroom and pantry. (For Phil and Rocio’s, we ended up with 1,140 square feet.)
The Jewel would not compromise on design intent, envelope or craft intensity. This is the big benefit of the smaller footprint, of course. By using a pure and simple form for the house volume, a true jewel would have enough money in the budget for the highest quality materials, net-zero levels of insulation, triple pane windows, and a high-efficiency heat pump. Additionally, the doors would be handcrafted, the cabinets solid wood, the finishes exquisite, and craftsmanship shudderingly excellent.
Our many thanks to Phil and Rocio for including us in their dream home project. It is truly a Jewel!
From the homeowners (read their full note here):
“It is quite difficult to express the deep sense of gratitude we feel towards everyone that contributed to the Jewel…many of which I don’t have the ability to send this to, or even be able to name. The artistic, creative flair combined with real-life practicality is a major component of our place we will love for many years to come.
Please pass on our thanks to everyone that was involved. We look forward to visits from any and all as time goes by."
–Phil and Rocio
Read more about the first steps for this Jewel on our blog.
Reclaimed Wood, Kitchen Cabinetry, Bedroom Door: Pioneer Millworks
Entry door: NEWwoodworks
Professional Photos: Loren Nelson Photography
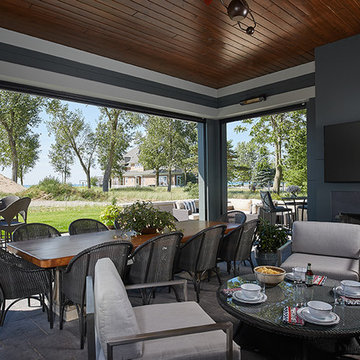
Featuring a classic H-shaped plan and minimalist details, the Winston was designed with the modern family in mind. This home carefully balances a sleek and uniform façade with more contemporary elements. This balance is noticed best when looking at the home on axis with the front or rear doors. Simple lap siding serve as a backdrop to the careful arrangement of windows and outdoor spaces. Stepping through a pair of natural wood entry doors gives way to sweeping vistas through the living and dining rooms. Anchoring the left side of the main level, and on axis with the living room, is a large white kitchen island and tiled range surround. To the right, and behind the living rooms sleek fireplace, is a vertical corridor that grants access to the upper level bedrooms, main level master suite, and lower level spaces. Serving as backdrop to this vertical corridor is a floor to ceiling glass display room for a sizeable wine collection. Set three steps down from the living room and through an articulating glass wall, the screened porch is enclosed by a retractable screen system that allows the room to be heated during cold nights. In all rooms, preferential treatment is given to maximize exposure to the rear yard, making this a perfect lakefront home.
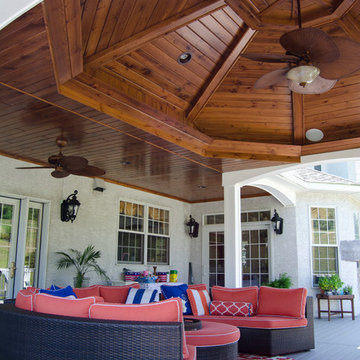
This custom deck and porch project was built using TimberTech XLM River Rock Decking and white radiance railing. The project features a one of a kind octagonal porch area along with a top of the line outdoor kitchen with a white pergola. This project also showcases ample stone work, lighting and is wired for sound through out.
Photography by: Keystone Custom Decks
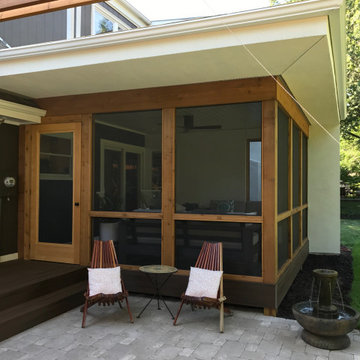
Completed project
This is an example of a mid-sized contemporary backyard screened-in verandah in Kansas City with concrete pavers and a roof extension.
This is an example of a mid-sized contemporary backyard screened-in verandah in Kansas City with concrete pavers and a roof extension.
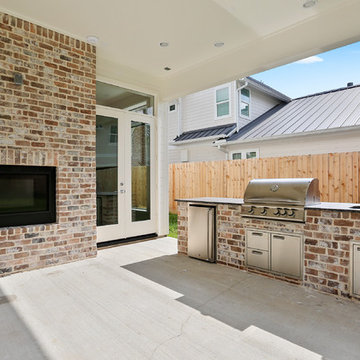
outdoor living with 2-way inside/outside fireplace.
Large contemporary backyard verandah in Houston with an outdoor kitchen, concrete slab and a roof extension.
Large contemporary backyard verandah in Houston with an outdoor kitchen, concrete slab and a roof extension.
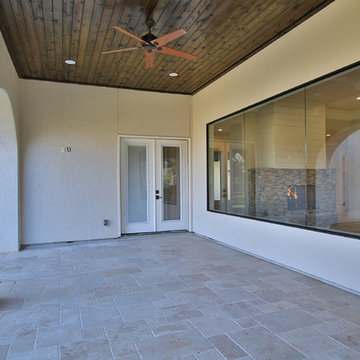
Design ideas for a large contemporary backyard verandah in Houston with an outdoor kitchen, tile and a roof extension.
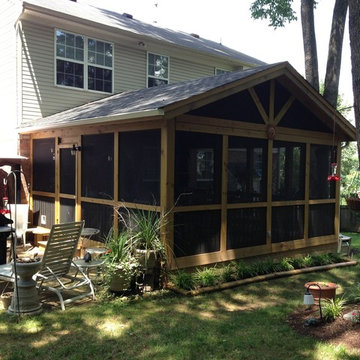
Mid-sized contemporary backyard screened-in verandah in Nashville with brick pavers and a roof extension.
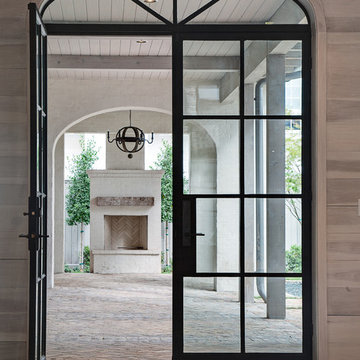
Zac Seewald - Photographer of Architecture and Design
Inspiration for a large contemporary backyard verandah in Houston with a fire feature, brick pavers and a roof extension.
Inspiration for a large contemporary backyard verandah in Houston with a fire feature, brick pavers and a roof extension.
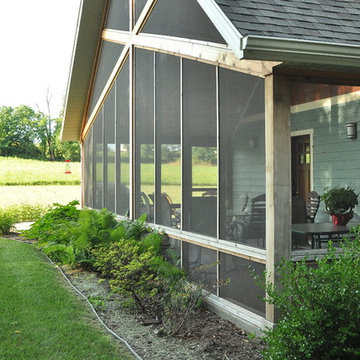
Mid-sized contemporary backyard screened-in verandah in Other with decking and a roof extension.
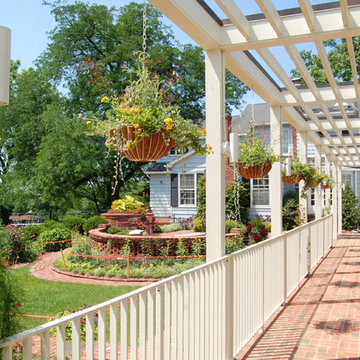
Longview Farm Park is the remnant of a farm that may have been settled as early as the 1820s. The farm was divided several times and the house modified over the years. The city acquired the 30 acre property for use as a park in 2000. The park contains horse stables, tennis courts, picnic and playgrounds, a nature preserve, walking trails and a small fishing pond. It also retains the historic farm house whose structure contains a log cabin believed to be one of the oldest houses in the county.
Powers Bowersox Associates, Inc. was retained to work with a committee represented by staff, elected officials, and citizens to renovate the house, and to design a new “community living room” connected to the historic farm house. The addition is a long low pavilion type structure that quietly compliments the historic house. It provides a multipurpose community room, catering kitchen, office space for the city’s parks and recreation department, a volunteer gardening club and other local not-for-profit groups, and maintenance storage. It is designed to permit the house and the addition to function separately, or combined as a single venue for community events.
Award for Distinction, St. Louis AIA, 2009
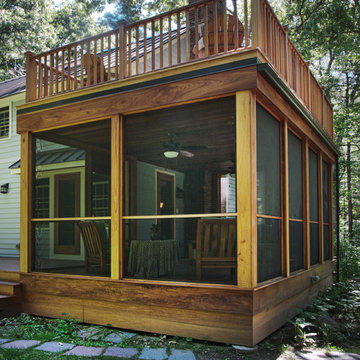
Photo of a mid-sized contemporary backyard screened-in verandah in Other with decking and a roof extension.
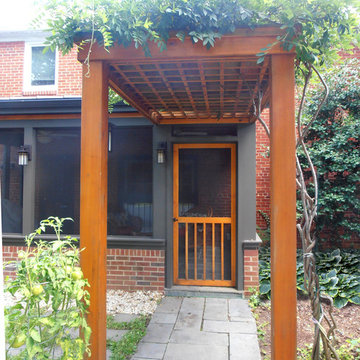
The pergola acts as a gateway to the side garden, but also announces the door to the porch. The pergola is planted with wisteria.
Contemporary backyard screened-in verandah in DC Metro with natural stone pavers and a pergola.
Contemporary backyard screened-in verandah in DC Metro with natural stone pavers and a pergola.
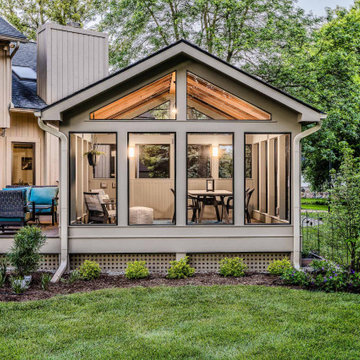
Detached screened porch in Ann Arbor, MI by Meadowlark Design+Build.
Inspiration for a mid-sized contemporary backyard screened-in verandah in Detroit with decking and a roof extension.
Inspiration for a mid-sized contemporary backyard screened-in verandah in Detroit with decking and a roof extension.
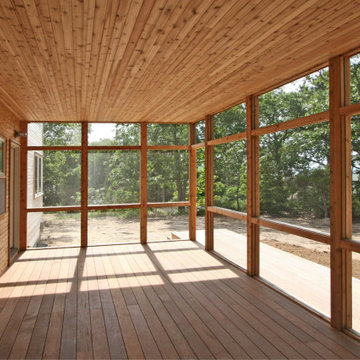
Screened porch with ipe decking, cedar posts, and knotty cedar siding and ceiling.
Photo of a mid-sized contemporary backyard screened-in verandah in New York with decking and a roof extension.
Photo of a mid-sized contemporary backyard screened-in verandah in New York with decking and a roof extension.
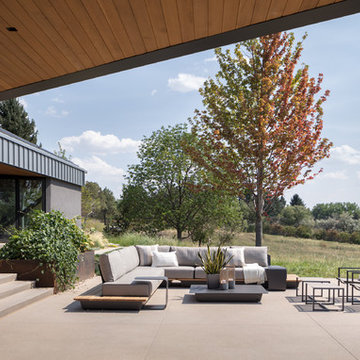
Contemporary Back Patio with Kettal and Manutti Furnishings, Photo by David Lauer Photography
Design ideas for an expansive contemporary backyard verandah in Other with concrete slab.
Design ideas for an expansive contemporary backyard verandah in Other with concrete slab.
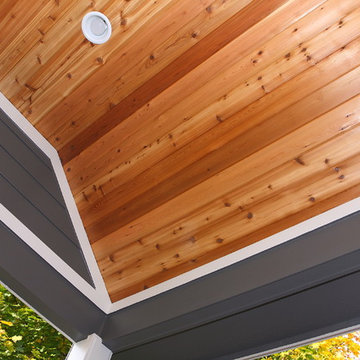
This exterior remodeling project featured the installation of cedar tongue and groove (T & G) in the soffit, a unique touch in addition to new white gutters, downspouts and matching James Hardie NT3 trim boards throughout the home.
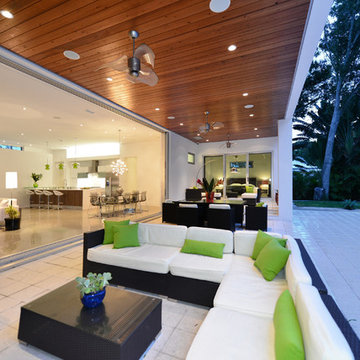
Design ideas for a large contemporary backyard verandah in Tampa with concrete pavers and a roof extension.
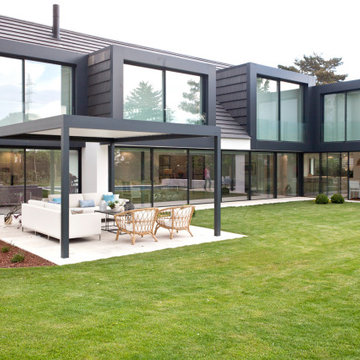
Design ideas for a mid-sized contemporary backyard verandah in Madrid with a vegetable garden, natural stone pavers and a pergola.
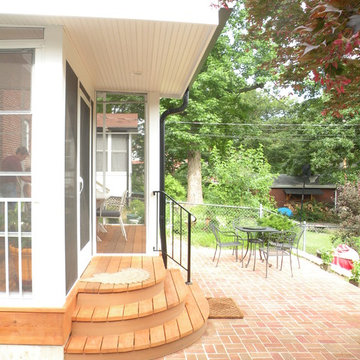
New screened-in porch and brick patio. The porch connects two levels of interior space with the backyard. The new interior and exterior stairway are cedar wood planks. The corners are rounded to open the steps to circulation and avoid a handrail. The new brick paver patio compliments the stair with an opposing curve while the roof overhang protects the doorway.
Contemporary Backyard Verandah Design Ideas
7