Contemporary Family Room Design Photos
Refine by:
Budget
Sort by:Popular Today
1 - 20 of 8,009 photos
Item 1 of 3
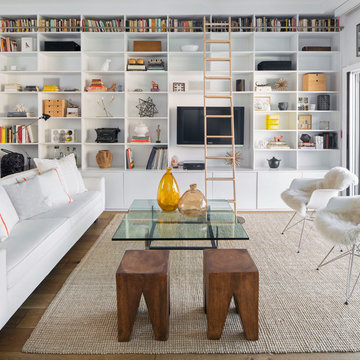
The bright living room features a crisp white mid-century sofa and chairs. Photo Credits- Sigurjón Gudjónsson
Photo of a large contemporary open concept family room in New York with a library, white walls, light hardwood floors, no fireplace and a built-in media wall.
Photo of a large contemporary open concept family room in New York with a library, white walls, light hardwood floors, no fireplace and a built-in media wall.
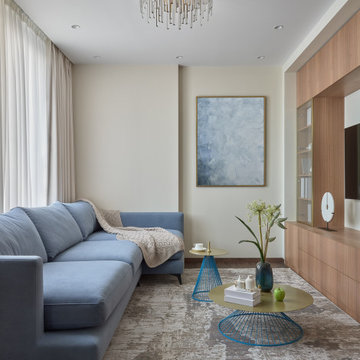
Вид на зону гостиной
Design ideas for a mid-sized contemporary family room in Moscow.
Design ideas for a mid-sized contemporary family room in Moscow.
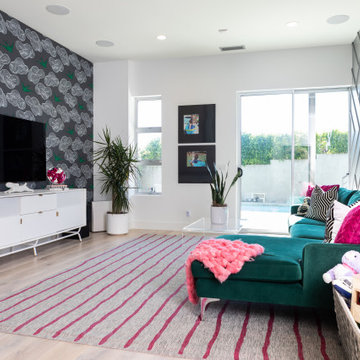
Fun Playful Kids Room
Inspiration for a mid-sized contemporary family room in Orange County with grey walls, light hardwood floors, a wall-mounted tv and beige floor.
Inspiration for a mid-sized contemporary family room in Orange County with grey walls, light hardwood floors, a wall-mounted tv and beige floor.
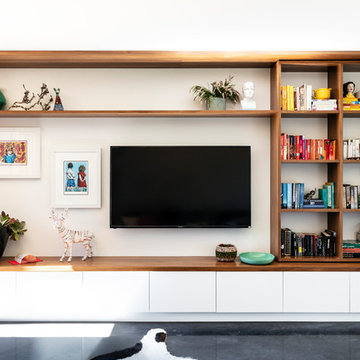
Modern media room joinery white drawers, tallowwood joinery and burnished concrete floor
Photo by Tom Ferguson
Design ideas for a large contemporary open concept family room in Other with white walls, concrete floors, a built-in media wall and black floor.
Design ideas for a large contemporary open concept family room in Other with white walls, concrete floors, a built-in media wall and black floor.
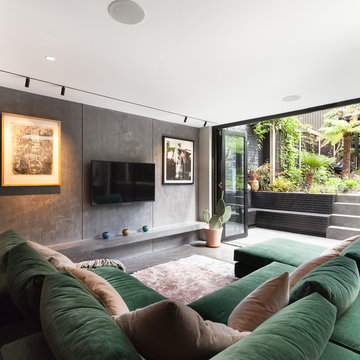
Peter Landers Photography
Inspiration for a mid-sized contemporary open concept family room in London with grey walls, concrete floors, a wall-mounted tv and grey floor.
Inspiration for a mid-sized contemporary open concept family room in London with grey walls, concrete floors, a wall-mounted tv and grey floor.
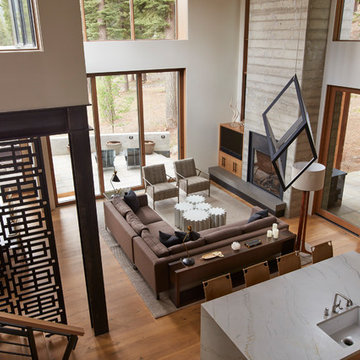
Photo of a mid-sized contemporary open concept family room in San Francisco with beige walls, medium hardwood floors, a standard fireplace, a concrete fireplace surround, a built-in media wall and brown floor.
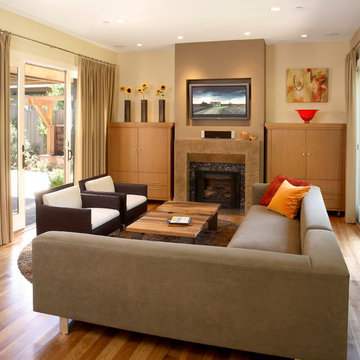
Inspiration for a mid-sized contemporary open concept family room in San Francisco with beige walls, a standard fireplace, a tile fireplace surround, a wall-mounted tv and light hardwood floors.
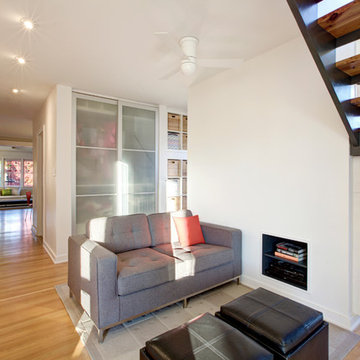
Family area integrates new stair to upstairs Master Suite + new family area with additional storage for books, games, coats, and A/V - Architect: HAUS | Architecture - Construction: WERK | Build - Photo: HAUS | Architecture
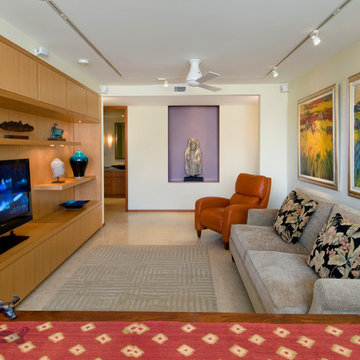
Custom cabinets are the focal point of the media room. To accent the art work, a plaster ceiling was installed over the concrete slab to allow for recess lighting tracks.
Hal Lum
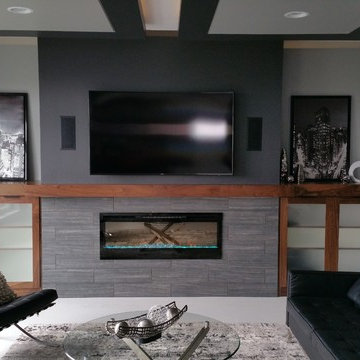
Design ideas for a mid-sized contemporary enclosed family room in Other with a game room, grey walls, porcelain floors, a standard fireplace, a wood fireplace surround, a wall-mounted tv and grey floor.
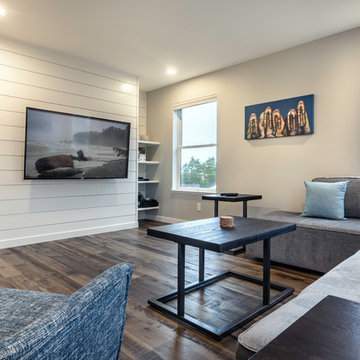
Inspiration for a mid-sized contemporary open concept family room in Seattle with a wall-mounted tv, beige walls and dark hardwood floors.
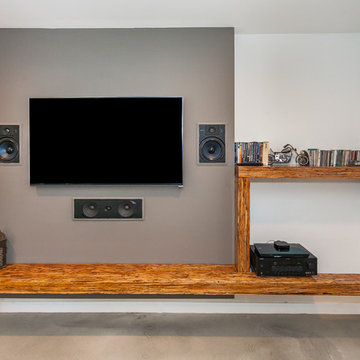
This house was only 1,100 SF with 2 bedrooms and one bath. In this project we added 600SF making it 4+3 and remodeled the entire house. The house now has amazing polished concrete floors, modern kitchen with a huge island and many contemporary features all throughout.
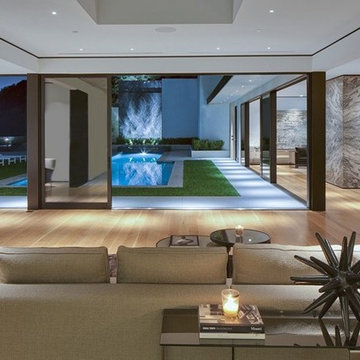
This is an example of a mid-sized contemporary open concept family room in Los Angeles with white walls, light hardwood floors, a ribbon fireplace and a stone fireplace surround.
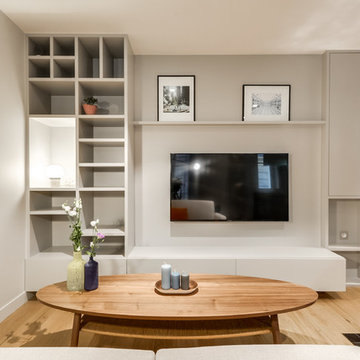
meero
Inspiration for a mid-sized contemporary open concept family room in Paris with a library, grey walls, light hardwood floors, no fireplace and a wall-mounted tv.
Inspiration for a mid-sized contemporary open concept family room in Paris with a library, grey walls, light hardwood floors, no fireplace and a wall-mounted tv.
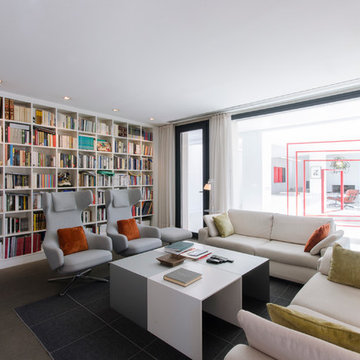
Isabel Bistué Prieto
This is an example of a mid-sized contemporary family room in Madrid with a library, white walls, concrete floors, no tv and no fireplace.
This is an example of a mid-sized contemporary family room in Madrid with a library, white walls, concrete floors, no tv and no fireplace.
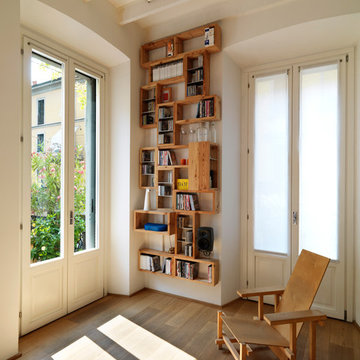
tommaso giunchi
This is an example of a mid-sized contemporary open concept family room in Milan with white walls, medium hardwood floors, a brick fireplace surround, no tv, a two-sided fireplace and beige floor.
This is an example of a mid-sized contemporary open concept family room in Milan with white walls, medium hardwood floors, a brick fireplace surround, no tv, a two-sided fireplace and beige floor.
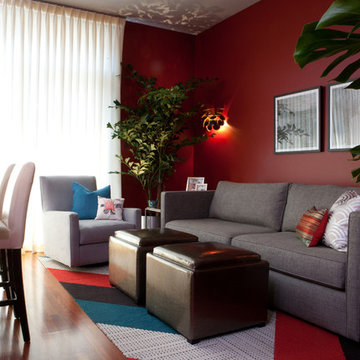
Barry Rustin Photography
Small contemporary open concept family room in Chicago with red walls, medium hardwood floors, no fireplace and a wall-mounted tv.
Small contemporary open concept family room in Chicago with red walls, medium hardwood floors, no fireplace and a wall-mounted tv.
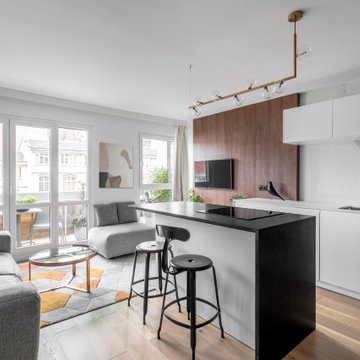
Mid-sized contemporary open concept family room in Paris with brown walls, light hardwood floors, no fireplace, a wall-mounted tv and beige floor.
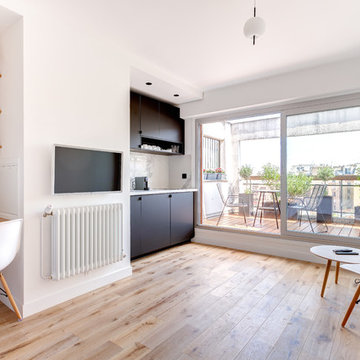
mon plan d'appart
Small contemporary open concept family room in Paris with white walls, light hardwood floors and a wall-mounted tv.
Small contemporary open concept family room in Paris with white walls, light hardwood floors and a wall-mounted tv.
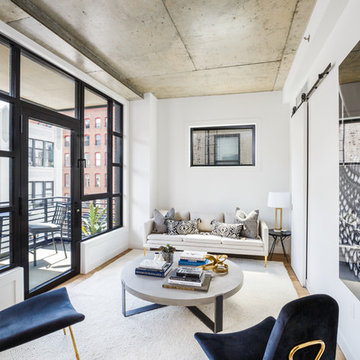
For this project we were hired to design the residential interiors and common spaces of this new development in Williamsburg, Brooklyn. This project consists of two small sister buildings located on the same lot; both buildings together have 25,000 s.f of residential space which is divided into 13 large condos. The apartment interiors were given a loft-like feel with an industrial edge by keeping exposed concrete ceilings, wide plank oak flooring, and large open living/kitchen spaces. All hardware, plumbing fixtures and cabinetry are black adding a dramatic accent to the otherwise mostly white spaces; the spaces still feel light and airy due to their ceiling heights and large expansive windows. All of the apartments have some outdoor space, large terraces on the second floor units, balconies on the middle floors and roof decks at the penthouse level. In the lobby we accentuated the overall industrial theme of the building by keeping raw concrete floors; tiling the walls in a concrete-like large vertical tile, cladding the mailroom in Shou Sugi Ban, Japanese charred wood, and using a large blackened steel chandelier to accent the space.
Contemporary Family Room Design Photos
1