Arts and Crafts Family Room Design Photos
Refine by:
Budget
Sort by:Popular Today
1 - 20 of 1,059 photos
Item 1 of 3
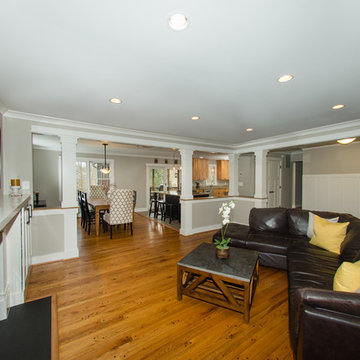
The new design, reminiscent of the Craftsman style, opens the entire main floor while still defining the living and dining areas. With successful planning and execution of the re-purposing of the existing kitchen cabinets and hardwood floors, the clients needs were met, and their vision realized.
Photography by Leigh Ann Saperstone
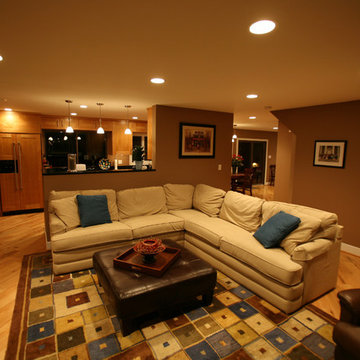
Mike Stone Clark
Inspiration for a mid-sized arts and crafts open concept family room in DC Metro with brown walls and light hardwood floors.
Inspiration for a mid-sized arts and crafts open concept family room in DC Metro with brown walls and light hardwood floors.
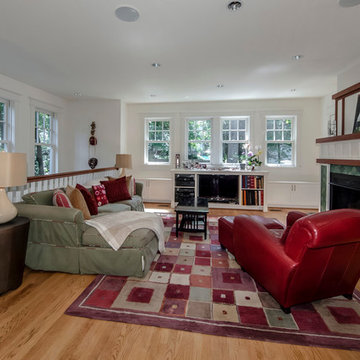
Design ideas for a mid-sized arts and crafts loft-style family room in DC Metro with a library, white walls, light hardwood floors, a tile fireplace surround, no tv and beige floor.
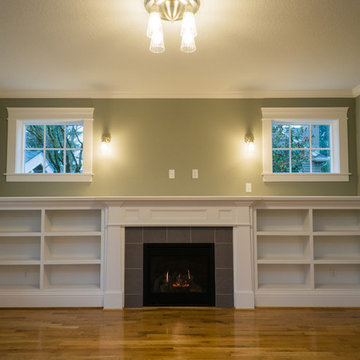
Jason Walchli
Inspiration for a mid-sized arts and crafts open concept family room in Portland with light hardwood floors, a standard fireplace, a tile fireplace surround and a wall-mounted tv.
Inspiration for a mid-sized arts and crafts open concept family room in Portland with light hardwood floors, a standard fireplace, a tile fireplace surround and a wall-mounted tv.
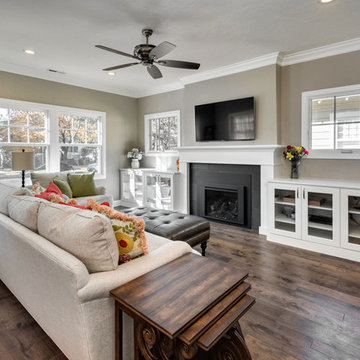
Design ideas for a mid-sized arts and crafts open concept family room in Boise with grey walls, medium hardwood floors, a standard fireplace, a tile fireplace surround, a wall-mounted tv and brown floor.
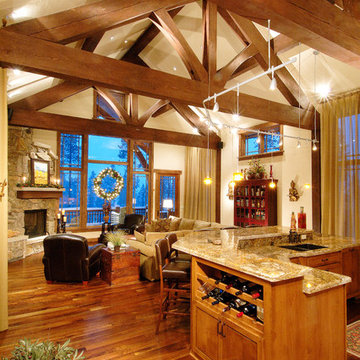
Ambient lighting in this great room washes the ceiling and beams reflecting down to provide a warm glow. Task lighting over the counters provide the level of light required to cook and clean without disrupting the glow. Art lighting for the fireplace and additional task lighting for the seating areas create the final layers.
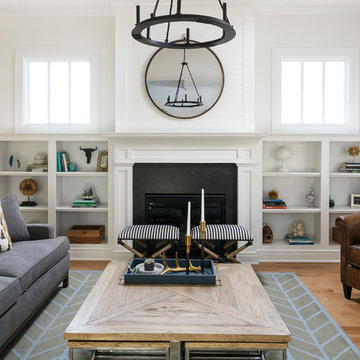
Photo of a mid-sized arts and crafts open concept family room in Louisville with white walls, light hardwood floors, a standard fireplace, a stone fireplace surround and no tv.
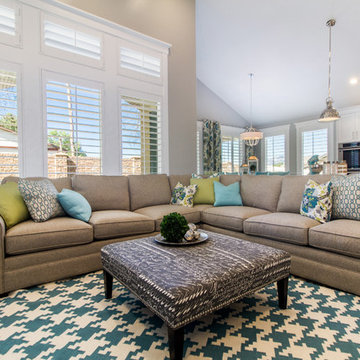
This is an example of a mid-sized arts and crafts open concept family room in Salt Lake City with grey walls, carpet, a standard fireplace, a stone fireplace surround, a wall-mounted tv and beige floor.
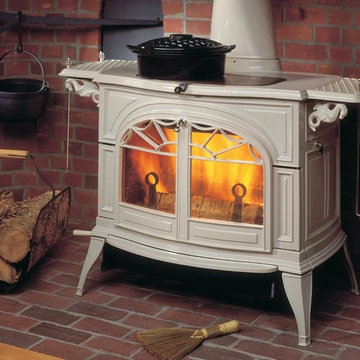
This is an example of a mid-sized arts and crafts family room in Orange County with brick floors, a wood stove, a metal fireplace surround, a freestanding tv and red floor.
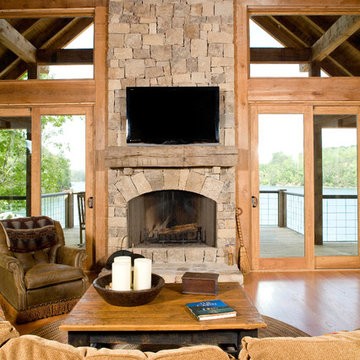
Photo by Sylvia Martin
stacked stone fireplace at the end of the glass space.
Design ideas for a large arts and crafts open concept family room in Birmingham with light hardwood floors, a standard fireplace, a stone fireplace surround, a wall-mounted tv, brown walls and brown floor.
Design ideas for a large arts and crafts open concept family room in Birmingham with light hardwood floors, a standard fireplace, a stone fireplace surround, a wall-mounted tv, brown walls and brown floor.
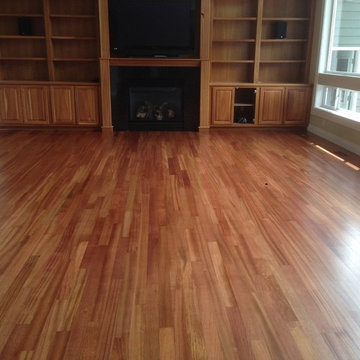
This is an example of a mid-sized arts and crafts family room in Other with beige walls, medium hardwood floors, a standard fireplace, a stone fireplace surround and a built-in media wall.
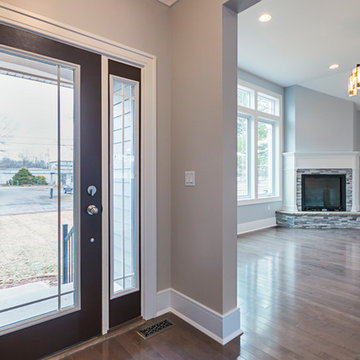
This custom craftsman home located in Flemington, NJ was created for our client who wanted to find the perfect balance of accommodating the needs of their family, while being conscientious of not compromising on quality.
The heart of the home was designed around an open living space and functional kitchen that would accommodate entertaining, as well as every day life. Our team worked closely with the client to choose a a home design and floor plan that was functional and of the highest quality.
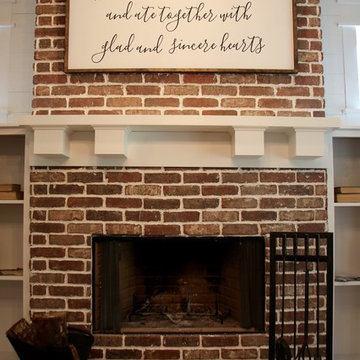
Red brick veneer fireplace surround with Avalanche grout, custom painted white shelving with open sides on the brick side (ready to convert to a 3 door concept later), painted white 6 inch shiplap above the shelves, custom craftsman style white mantle, and finished with black and white painted concrete tile hearth
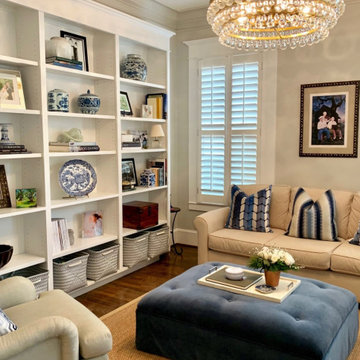
This Heights bungalow room found new purpose as a favorite spot to read, thanks to a cohesive theme of blue and white and a comfortable ottoman to prop the feet. The ottoman was remade from one that had been in part of a previous design, and was updated to be more tailored. The whole room was inspired by the painting and the blue and white objects scattered around the home, which were assembled on the bookshelf to make a statement. The chandelier added bling and nods to the dining room across the hall.
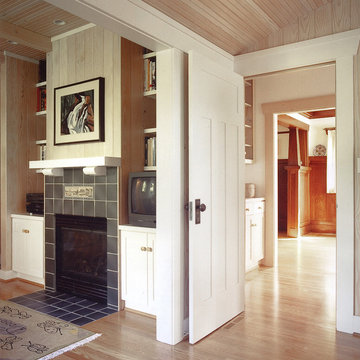
We stained the new beadboard paneling and ceilings lighter than original 1908 rooms for contrast and relief. New fireplace has Ann Sachs vellum finish dark green tiles with a campy canoe scene. It seemed to fit the cultivated Arts & Crafts rustic character of original bungalow.
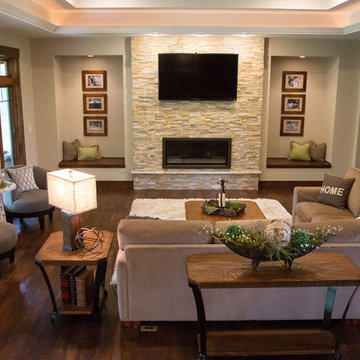
Julie Sahr Photography - Bricelyn, MN
Inspiration for a mid-sized arts and crafts open concept family room in Other with a stone fireplace surround, a wall-mounted tv, beige walls, dark hardwood floors and a ribbon fireplace.
Inspiration for a mid-sized arts and crafts open concept family room in Other with a stone fireplace surround, a wall-mounted tv, beige walls, dark hardwood floors and a ribbon fireplace.
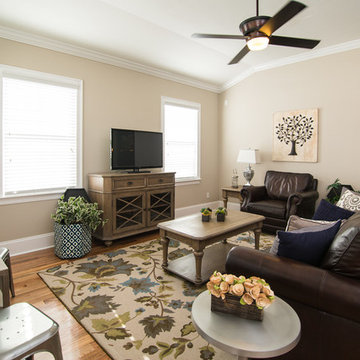
Michael Copeland
This is an example of a mid-sized arts and crafts open concept family room in Atlanta with beige walls, medium hardwood floors and no tv.
This is an example of a mid-sized arts and crafts open concept family room in Atlanta with beige walls, medium hardwood floors and no tv.
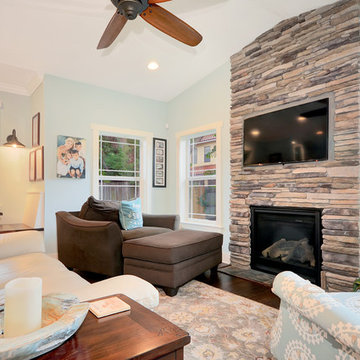
Stone fireplace surround - Cultured Stone, Southern Ledge. Photo by Fastpix
Photo of a mid-sized arts and crafts open concept family room in Tampa with blue walls, medium hardwood floors, a standard fireplace, a stone fireplace surround, a wall-mounted tv and brown floor.
Photo of a mid-sized arts and crafts open concept family room in Tampa with blue walls, medium hardwood floors, a standard fireplace, a stone fireplace surround, a wall-mounted tv and brown floor.
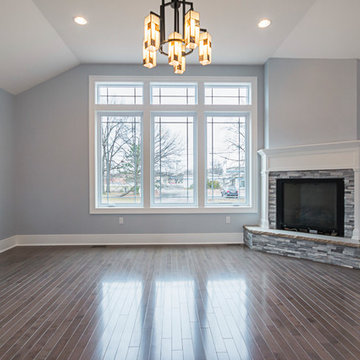
This custom craftsman home located in Flemington, NJ was created for our client who wanted to find the perfect balance of accommodating the needs of their family, while being conscientious of not compromising on quality.
The heart of the home was designed around an open living space and functional kitchen that would accommodate entertaining, as well as every day life. Our team worked closely with the client to choose a a home design and floor plan that was functional and of the highest quality.
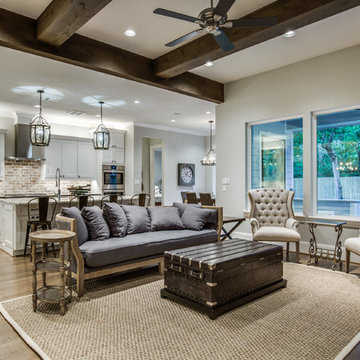
rich dark wood ceiling beams
Photo of a mid-sized arts and crafts open concept family room in Houston with grey walls, light hardwood floors, a standard fireplace, a brick fireplace surround, no tv and brown floor.
Photo of a mid-sized arts and crafts open concept family room in Houston with grey walls, light hardwood floors, a standard fireplace, a brick fireplace surround, no tv and brown floor.
Arts and Crafts Family Room Design Photos
1