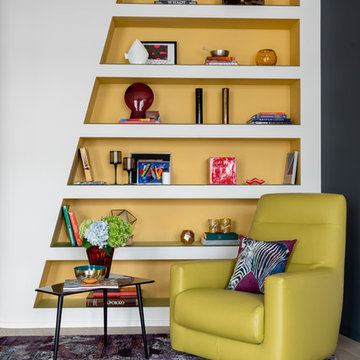Eclectic Family Room Design Photos
Refine by:
Budget
Sort by:Popular Today
1 - 20 of 1,622 photos
Item 1 of 3

The walkout lower level could be a separate suite. The media room shown here has French doors that invite you to the forest and hot tub just steps away, while inside you'll find a full bath and another bunk room, this one a full-over-full offset style.
Sectional from Article.
Designed as a family vacation home and offered as a vacation rental through direct booking at www.staythehockinghills.com and on Airbnb.
Architecture and Interiors by Details Design.
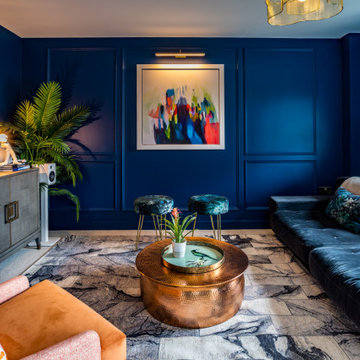
Playful bar and media room design. Eclectic design to transform this living room in a family home. Contemporary and luxurious interior design achieved on a budget. Blue bar and blue media room with metallic touches. Interior design for well being. Creating a healthy home to suit the individual style of the owners.
https://decorbuddi.com/bar-media-room-in-family-home/
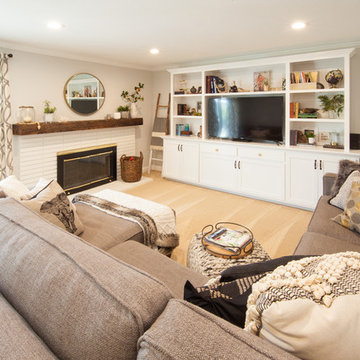
White Entertainment Center
Reclaimed Wood Beam Fireplace
DMW Interior Design
Phots by Andrew Wayne Studios
This is an example of a small eclectic open concept family room in Orange County with grey walls, carpet, a standard fireplace, a brick fireplace surround and beige floor.
This is an example of a small eclectic open concept family room in Orange County with grey walls, carpet, a standard fireplace, a brick fireplace surround and beige floor.
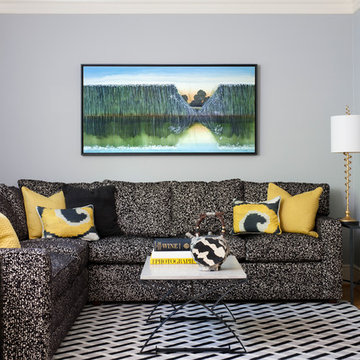
Stacy Zarin-Goldberg Photography
Inspiration for a small eclectic family room in DC Metro with blue walls, light hardwood floors, no fireplace and no tv.
Inspiration for a small eclectic family room in DC Metro with blue walls, light hardwood floors, no fireplace and no tv.
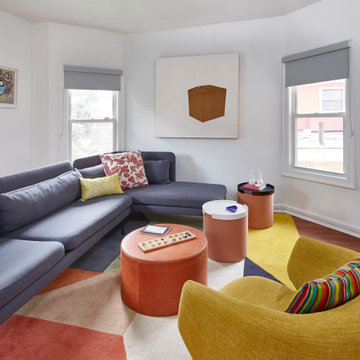
We do a lot of custom but this design store mix is fun and fits perfectly stylistically and budget-wise for this tv room.
Mid-sized eclectic enclosed family room in New York with white walls and a wall-mounted tv.
Mid-sized eclectic enclosed family room in New York with white walls and a wall-mounted tv.
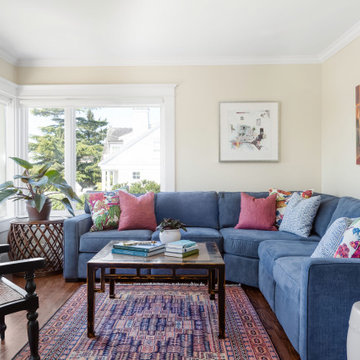
Cozy family room in Bohemian-style Craftsman
Small eclectic open concept family room in Seattle with yellow walls, medium hardwood floors, no fireplace, no tv and brown floor.
Small eclectic open concept family room in Seattle with yellow walls, medium hardwood floors, no fireplace, no tv and brown floor.
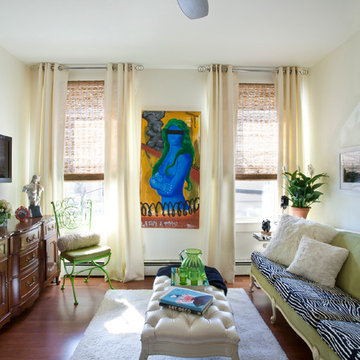
Melabee Miller
Design ideas for a small eclectic enclosed family room in New York with medium hardwood floors and a wall-mounted tv.
Design ideas for a small eclectic enclosed family room in New York with medium hardwood floors and a wall-mounted tv.
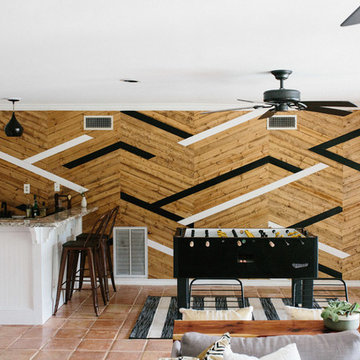
An eclectic, modern media room with bold accents of black metals, natural woods, and terra cotta tile floors. We wanted to design a fresh and modern hangout spot for these clients, whether they’re hosting friends or watching the game, this entertainment room had to fit every occasion.
We designed a full home bar, which looks dashing right next to the wooden accent wall and foosball table. The sitting area is full of luxe seating, with a large gray sofa and warm brown leather arm chairs. Additional seating was snuck in via black metal chairs that fit seamlessly into the built-in desk and sideboard table (behind the sofa).... In total, there is plenty of seats for a large party, which is exactly what our client needed.
Lastly, we updated the french doors with a chic, modern black trim, a small detail that offered an instant pick-me-up. The black trim also looks effortless against the black accents.
Designed by Sara Barney’s BANDD DESIGN, who are based in Austin, Texas and serving throughout Round Rock, Lake Travis, West Lake Hills, and Tarrytown.
For more about BANDD DESIGN, click here: https://bandddesign.com/
To learn more about this project, click here: https://bandddesign.com/lost-creek-game-room/
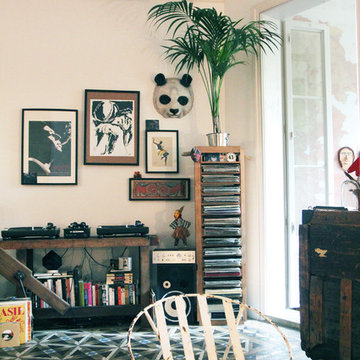
Nicolás Markuerkiaga
Inspiration for a mid-sized eclectic enclosed family room in Barcelona with a library, white walls, ceramic floors, no fireplace and no tv.
Inspiration for a mid-sized eclectic enclosed family room in Barcelona with a library, white walls, ceramic floors, no fireplace and no tv.
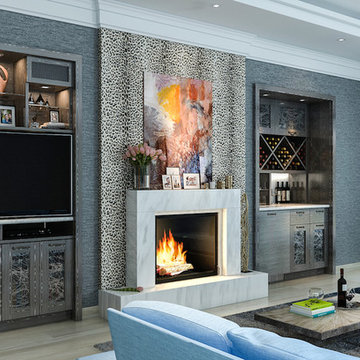
This is an example of a mid-sized eclectic open concept family room in Los Angeles with grey walls, light hardwood floors, a built-in media wall and a standard fireplace.

We were thrilled when this returning client called with a new project! This time, they wanted to overhaul their family room, and they wanted it to really represent their style and personal interests, so we took that to heart. Now, this 'grown-up' Star Wars lounge room is the perfect spot for this family to relax and binge-watch their favorite movie franchise.
This space was the primary 'hang-out' zone for this family, but it had never been the focus while we tackled other areas like the kitchen and bathrooms over the years. Finally, it was time to overhaul this TV room, and our clients were on board with doing it in a BIG way.
We knew from the beginning we wanted this to be a 'themed' space, but we also wanted to make sure it was tasteful and could be altered later if their interests shifted.
We had a few challenges in this space, the biggest of which was storage. They had some DIY bookshelf cabinets along the entire TV wall, which were full, so we knew the new design would need to include A LOT of storage.
We opted for a combination of closed and open storage for this space. This allowed us to highlight only the collectibles we wanted to draw attention to instead of them getting lost in a wall full of clutter.
We also went with custom cabinetry to create a proper home for their audio- visual equipment, complete with speaker wire mesh cabinet fronts.
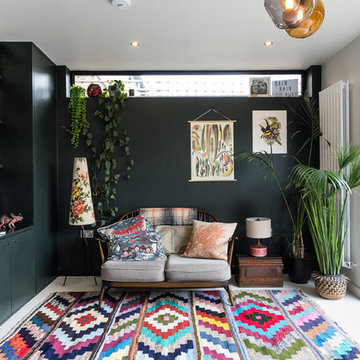
Caitlin Mogridge
This is an example of a mid-sized eclectic family room in London with white floor and concrete floors.
This is an example of a mid-sized eclectic family room in London with white floor and concrete floors.
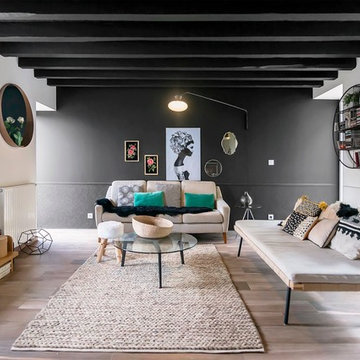
Benoit Alazard Photographe
Design ideas for a large eclectic open concept family room in Other with black walls, light hardwood floors, a freestanding tv and no fireplace.
Design ideas for a large eclectic open concept family room in Other with black walls, light hardwood floors, a freestanding tv and no fireplace.
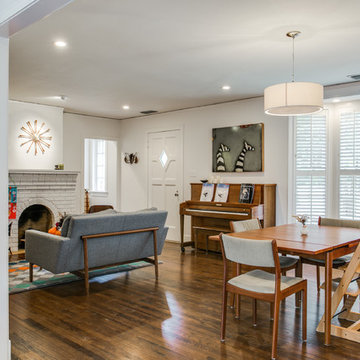
photo : Shoot to sell
Photo of a small eclectic open concept family room in Dallas with white walls, dark hardwood floors, a standard fireplace and a brick fireplace surround.
Photo of a small eclectic open concept family room in Dallas with white walls, dark hardwood floors, a standard fireplace and a brick fireplace surround.
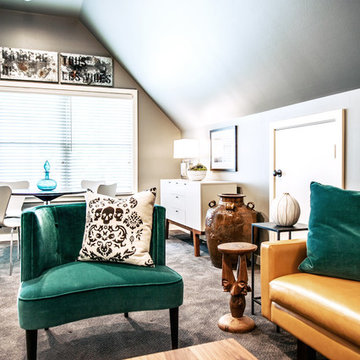
design by Pulp Design Studios | http://pulpdesignstudios.com/
Pulp Design Studios selected all finishes and furnishings in this attic retreat renovation. Working in a clean, yet collected style, Pulp created a unique space for this client to explore their love of music.
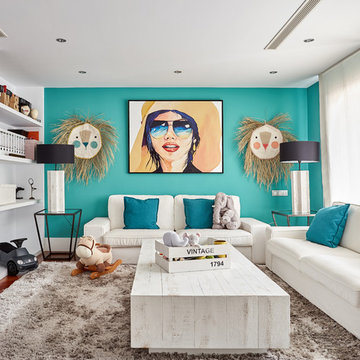
Fotos: Carla Capdevila Baquero
Inspiration for a mid-sized eclectic enclosed family room in Madrid with a built-in media wall, blue walls, no fireplace, a library, dark hardwood floors and brown floor.
Inspiration for a mid-sized eclectic enclosed family room in Madrid with a built-in media wall, blue walls, no fireplace, a library, dark hardwood floors and brown floor.
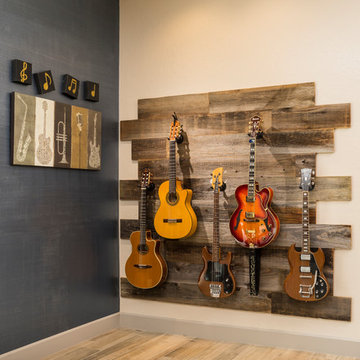
A lake-side guest house is designed to transition from everyday living to hot-spot entertaining. The eclectic environment accommodates jam sessions, friendly gatherings, wine clubs and relaxed evenings watching the sunset while perched at the wine bar.
Shown in this photo: guest house, wine bar, man cave, custom guitar wall, wood plank floor, clients accessories, finishing touches designed by LMOH Home. | Photography Joshua Caldwell.
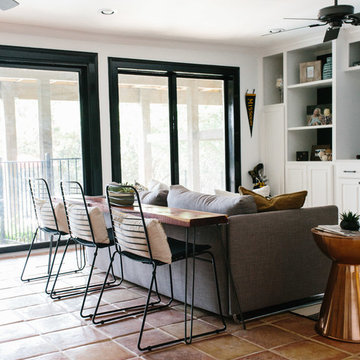
An eclectic, modern media room with bold accents of black metals, natural woods, and terra cotta tile floors. We wanted to design a fresh and modern hangout spot for these clients, whether they’re hosting friends or watching the game, this entertainment room had to fit every occasion.
We designed a full home bar, which looks dashing right next to the wooden accent wall and foosball table. The sitting area is full of luxe seating, with a large gray sofa and warm brown leather arm chairs. Additional seating was snuck in via black metal chairs that fit seamlessly into the built-in desk and sideboard table (behind the sofa).... In total, there is plenty of seats for a large party, which is exactly what our client needed.
Lastly, we updated the french doors with a chic, modern black trim, a small detail that offered an instant pick-me-up. The black trim also looks effortless against the black accents.
Designed by Sara Barney’s BANDD DESIGN, who are based in Austin, Texas and serving throughout Round Rock, Lake Travis, West Lake Hills, and Tarrytown.
For more about BANDD DESIGN, click here: https://bandddesign.com/
To learn more about this project, click here: https://bandddesign.com/lost-creek-game-room/
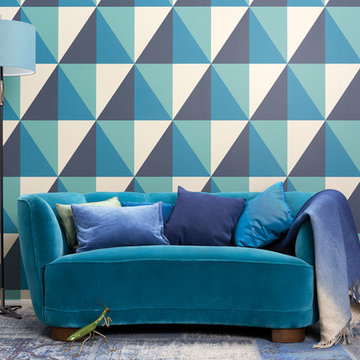
Photo of a mid-sized eclectic enclosed family room in Valencia with multi-coloured walls, no fireplace and no tv.
Eclectic Family Room Design Photos
1
