Contemporary Family Room Design Photos with a Brick Fireplace Surround
Refine by:
Budget
Sort by:Popular Today
41 - 60 of 864 photos
Item 1 of 3
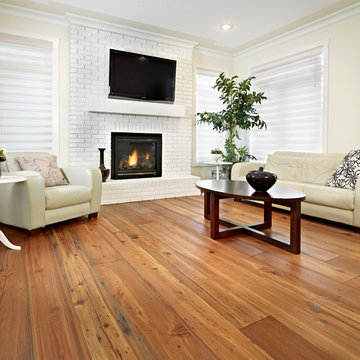
Contemporary family room in Edmonton with beige walls, medium hardwood floors, a standard fireplace, a brick fireplace surround, a wall-mounted tv and brown floor.
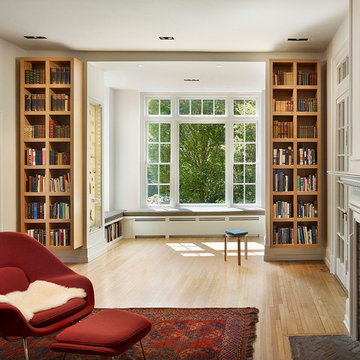
Halkin Photography
www.halkinphotography.com
Photo of a contemporary family room in Philadelphia with a brick fireplace surround.
Photo of a contemporary family room in Philadelphia with a brick fireplace surround.
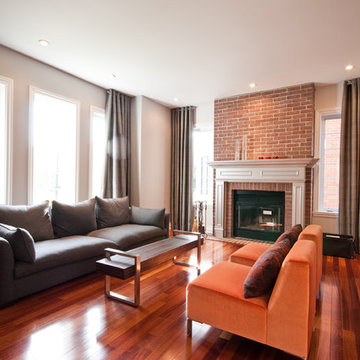
Montauk sofa, Perez chairs, Gus modern table
Photo of a contemporary family room in Other with a brick fireplace surround.
Photo of a contemporary family room in Other with a brick fireplace surround.
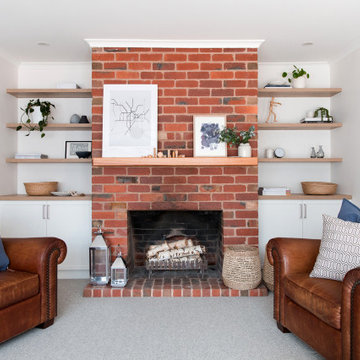
Updated fireplace with custom built in joinery featuring open shelving, hardwood timber mantle, updated flooring
Photo of a mid-sized contemporary family room in Other with white walls, carpet, a brick fireplace surround and grey floor.
Photo of a mid-sized contemporary family room in Other with white walls, carpet, a brick fireplace surround and grey floor.
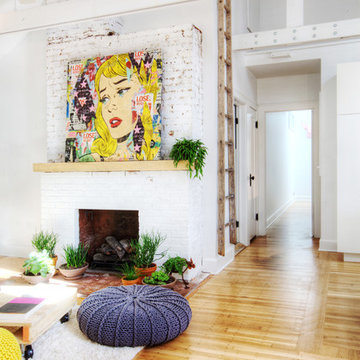
Existing front living/kitchen/dining maximized for open-concept living - Interior Architecture: HAUS | Architecture + BRUSFO - Construction Management: WERK - Photo: HAUS | Architecture
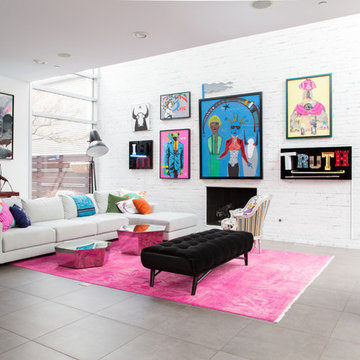
Photo: Rachel Loewen © 2019 Houzz
Design ideas for a contemporary open concept family room in Chicago with white walls, a standard fireplace, a brick fireplace surround and grey floor.
Design ideas for a contemporary open concept family room in Chicago with white walls, a standard fireplace, a brick fireplace surround and grey floor.
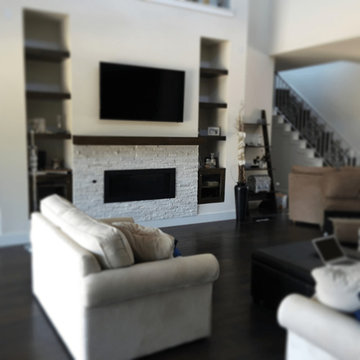
Here’s an example of a TV project for one of our many satisfied clients that just moved into a new Perry Home located at River Rock Ranch area located in Boerne, TX that wanted a stylish TV wall mount installation of their 65 inch Samsung HDTV above fireplace.
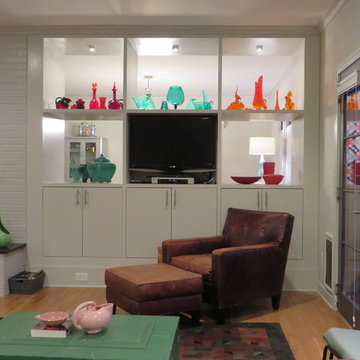
-Created open plan
-Removed wall separating Kitchen and Breakfast area from Living Areas
-Combined former Laundry room and Den into new Great Room and Office
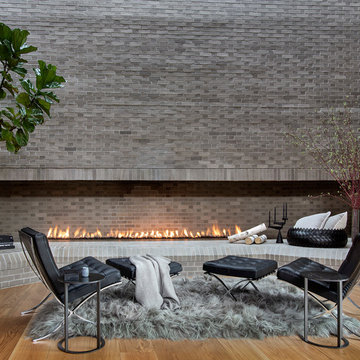
Modern Fireplace Seating area.
Inspiration for a contemporary family room in Denver with grey walls, medium hardwood floors, a ribbon fireplace, a brick fireplace surround and brown floor.
Inspiration for a contemporary family room in Denver with grey walls, medium hardwood floors, a ribbon fireplace, a brick fireplace surround and brown floor.
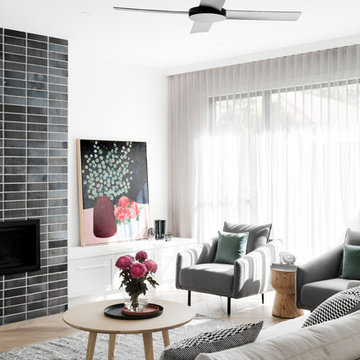
Family Room
Photo Credit: Martina Gemmola
Styling: Bea + Co and Bask Interiors
Builder: Hart Builders
This is an example of a contemporary open concept family room in Melbourne with white walls, medium hardwood floors, a standard fireplace, a brick fireplace surround, a wall-mounted tv and brown floor.
This is an example of a contemporary open concept family room in Melbourne with white walls, medium hardwood floors, a standard fireplace, a brick fireplace surround, a wall-mounted tv and brown floor.
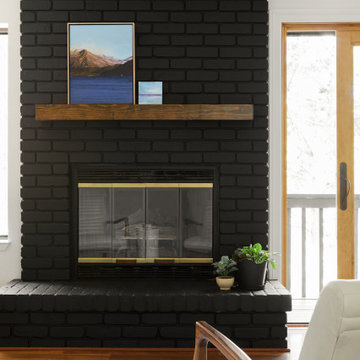
This is an example of a small contemporary open concept family room in San Francisco with a home bar, white walls, dark hardwood floors, a standard fireplace, a brick fireplace surround, no tv and brown floor.
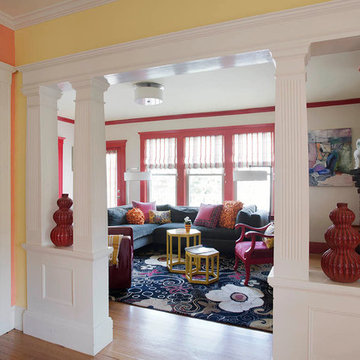
Heidi Pribell Interiors puts a fresh twist on classic design serving the major Boston metro area. By blending grandeur with bohemian flair, Heidi creates inviting interiors with an elegant and sophisticated appeal. Confident in mixing eras, style and color, she brings her expertise and love of antiques, art and objects to every project.

Photo by Andrew Giammarco.
Design ideas for a mid-sized contemporary enclosed family room in Seattle with grey walls, medium hardwood floors, a standard fireplace, a brick fireplace surround, a wall-mounted tv and wallpaper.
Design ideas for a mid-sized contemporary enclosed family room in Seattle with grey walls, medium hardwood floors, a standard fireplace, a brick fireplace surround, a wall-mounted tv and wallpaper.
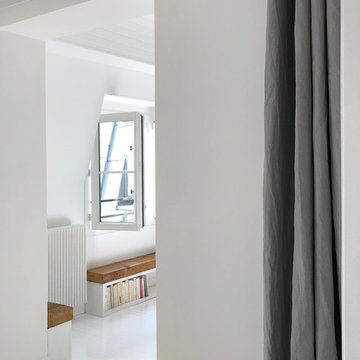
@juliettemogenet
Design ideas for a large contemporary open concept family room in Paris with a library, white walls, painted wood floors, a standard fireplace, a brick fireplace surround, white floor and no tv.
Design ideas for a large contemporary open concept family room in Paris with a library, white walls, painted wood floors, a standard fireplace, a brick fireplace surround, white floor and no tv.
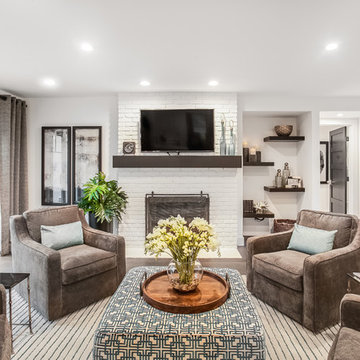
This is an example of a contemporary open concept family room in Grand Rapids with white walls, medium hardwood floors, a wood stove, a brick fireplace surround, a wall-mounted tv and brown floor.
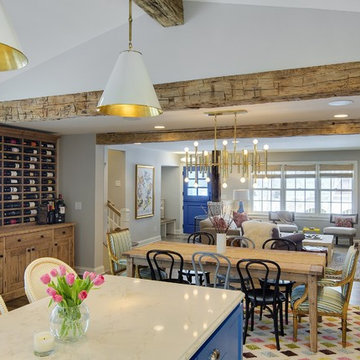
Spacecrafting
This is an example of a mid-sized contemporary open concept family room in Minneapolis with grey walls, light hardwood floors, no fireplace, a brick fireplace surround and a wall-mounted tv.
This is an example of a mid-sized contemporary open concept family room in Minneapolis with grey walls, light hardwood floors, no fireplace, a brick fireplace surround and a wall-mounted tv.
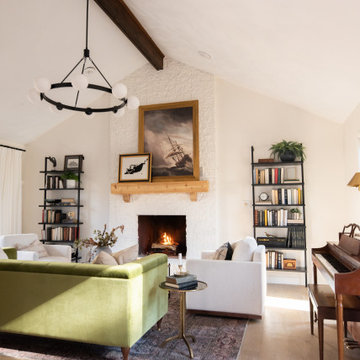
Cass Smith tackled a project to give her best friend a whole room makeover! Cass used Cali Vinyl Legends Laguna Sand to floor the space and bring vibrant warmth to the room. Thank you, Cass for the awesome installation!
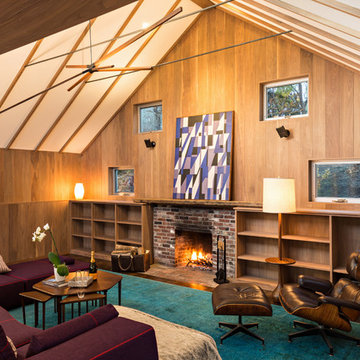
Overthinking a situation isn’t always a bad thing, particularly when the home in question is one in which the past is suddenly meeting the present. Originally designed by Finnish architect Olav Hammarstrom in 1952 for fellow architect Eero Saarinen, this unique home recently received its first transformation in decades. Still in its 1950s skin, it was completely gutted, inside and out. It was a serious undertaking, as the homeowner wanted modern upgrades, while keeping an eye toward retaining the home’s 1950s charm. She had a vision for her home, and she stuck to it from beginning to end.
Perched on a rise of land and overlooking the tranquil Wellfleet Herring Pond, the home initially appears split, with the guest house on the left, and the main house of the right, but both ends are connected with a breezeway. The original home’s bones were in good shape, but many upgrades and replacements were necessary to bring the house up to date.
New siding, roofing, gutters, insulation and mechanical systems were all replaced. Doors and windows with metal frames were custom made by a company in Long Island that fabricates doors for office buildings. Modern heating and cooling systems were added, and the three bathrooms were all updated. The footprint of the home remained unchanged. Inside, the only expansion was more closet space.
The attention to detail in retaining the 50s-style look took a lot of online searching, from handles and knobs to lighting fixtures, with bits and pieces arriving from all over the world, including a doorstop from New Zealand. The homeowner selected many of the fixtures herself, while a very detail-oriented foreman exhaustively researched as well, looking for just the right piece for each and every location.
High-end appliances were purchased to modernize the kitchen and all of the old cabinetry was removed, replaced and refaced with NUVACOR, a versatile surfacing material that not only provided a sleek, modern look, but added convenience and ease of use.
Bare, wood-beamed ceilings throughout give a nod to the home’s natural surroundings, while the main living area (formerly a fisherman’s cabin), with a brick fireplace, was completely trimmed in walnut, while multiple windows of varying sizes welcome sunlight to brighten the home. Here, the sheetrock ceiling with faux rafters provides an interesting and room-brightening feature.
Behind the house sits the serene pond, which can now be enjoyed from the stunning new deck. Here, decking material was not laid out side by side, as it typically is but, instead, meticulously laid out on edge, creating an unusual and eye-catching effect. A railing of tempered glass panels allows unobstructed views of the surrounding natural beauty, and keeps consistent with the open, airy feel of the place. A new outdoor shower is accessible via the deck and left open to the wilderness and the pond below, completing the bold yet sophisticated feeling of this retro-modern home.
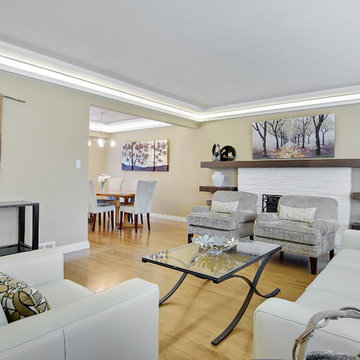
This is an example of a mid-sized contemporary open concept family room in Vancouver with beige walls, light hardwood floors, a standard fireplace, a brick fireplace surround, no tv and brown floor.
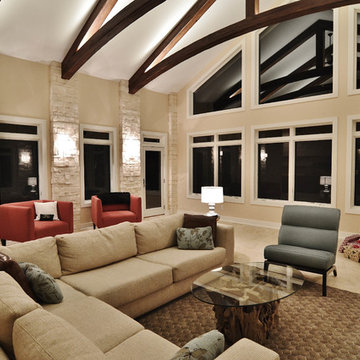
Exposted beams, light brick, large windows, and slanted ceilings are a gorgeous combination.
This is an example of a large contemporary open concept family room in Other with beige walls, light hardwood floors, a standard fireplace, a brick fireplace surround and yellow floor.
This is an example of a large contemporary open concept family room in Other with beige walls, light hardwood floors, a standard fireplace, a brick fireplace surround and yellow floor.
Contemporary Family Room Design Photos with a Brick Fireplace Surround
3