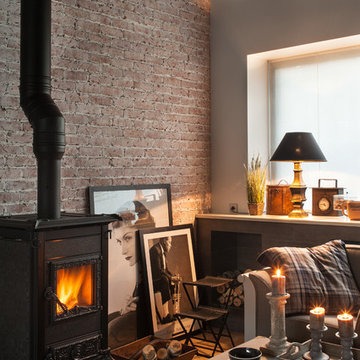Contemporary Family Room Design Photos with a Wood Stove
Refine by:
Budget
Sort by:Popular Today
101 - 120 of 738 photos
Item 1 of 3
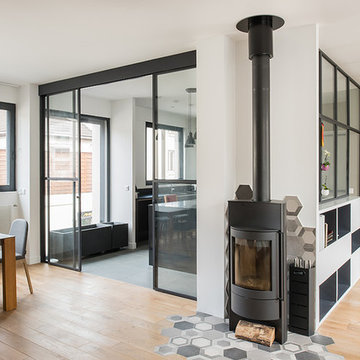
christelle serres-chabrier
Inspiration for a large contemporary open concept family room in Paris with light hardwood floors and a wood stove.
Inspiration for a large contemporary open concept family room in Paris with light hardwood floors and a wood stove.
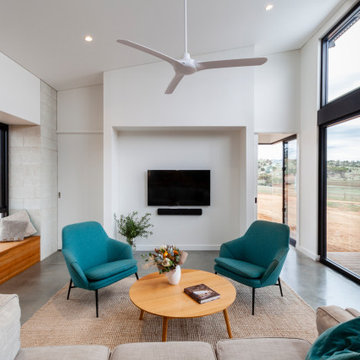
Photo of a mid-sized contemporary family room in Other with concrete floors, a wood stove and grey floor.
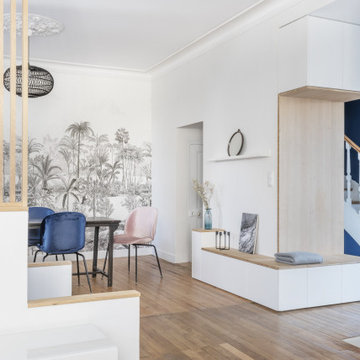
Cette famille de 5 personnes a acheté une maison ancienne dans le quartier Saint Felix à Nantes. Elle souhaitait transformer le rez-de-chaussée très cloisonné et sombre en un espace de vie ouvert et lumineux.
Nous avons ainsi créé une baie vitrée pour une belle ouverture sur le jardin. Le lieu de vie principal de la famille étant la cuisine, l'emplacement de celle-ci permet de profiter pleinement de la vue sur la jardin.
L'emplacement de la cheminée devait être conservé après démolition du mur. Nous avons donc créé un module central et affirmé entre la cuisine et le salon : insert côté salon, et rangements côté cuisine (création d'un plan de travail avec alimentations électriques pour masquer les petits électroménagers comme le grille pain, bouilloire etc). Ce module central intègre aussi une bibliothèque côté salle à manger.
Modification de la circulation : l'accès aux WC et à la cave a été condamné dans la cage d'escalier et recréé côté salon. Nous avons ainsi pu créer un module de rangement d'entrée pour manteaux, chaussures et accessoires.
Pour la décoration, nous avons fait le choix d'une ambiance fraîche, douce et lumineuse.
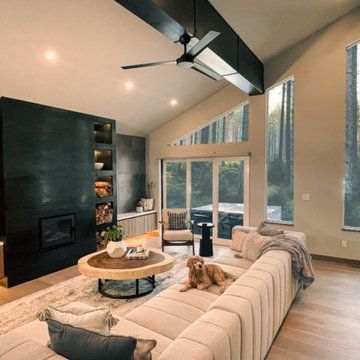
Custom cold rolled steel fireplace facade (for the wood burning stove) with lighted niches for firewood and decor. The metal is mimicked in the vaulted ceiling beam. The focal wall features floating cabinetry with toe kick lighting and leather wall tiles. We enlarged the windows for more light and a better forest view. A channeled sectional with arched floor lamp and tree root coffee table complete the welcoming space.
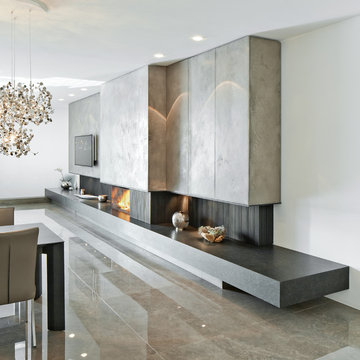
Photo of a contemporary family room in Munich with a wood stove and a wall-mounted tv.
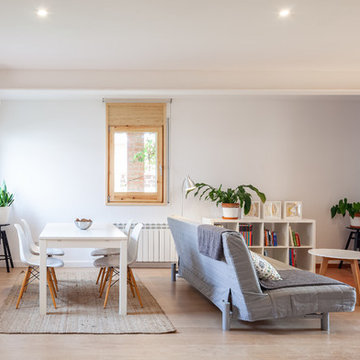
Marc Torra ( fragments.cat)
Photo of a small contemporary open concept family room in Other with white walls, light hardwood floors, a wood stove, no tv and beige floor.
Photo of a small contemporary open concept family room in Other with white walls, light hardwood floors, a wood stove, no tv and beige floor.
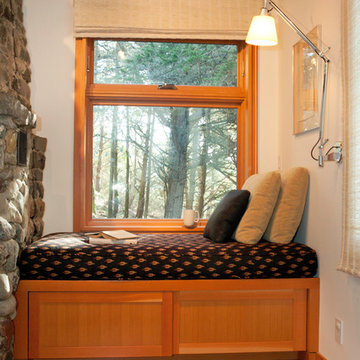
Joseph Schell Photography
Inspiration for a small contemporary open concept family room in San Francisco with medium hardwood floors, a stone fireplace surround, white walls, a wood stove and no tv.
Inspiration for a small contemporary open concept family room in San Francisco with medium hardwood floors, a stone fireplace surround, white walls, a wood stove and no tv.
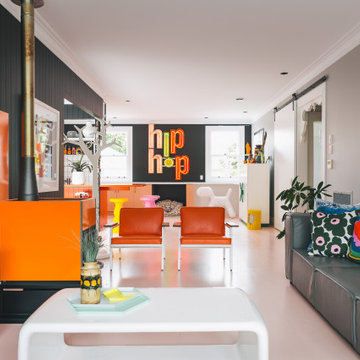
Murphys Road is a renovation in a 1906 Villa designed to compliment the old features with new and modern twist. Innovative colours and design concepts are used to enhance spaces and compliant family living. This award winning space has been featured in magazines and websites all around the world. It has been heralded for it's use of colour and design in inventive and inspiring ways.
Designed by New Zealand Designer, Alex Fulton of Alex Fulton Design
Photographed by Duncan Innes for Homestyle Magazine
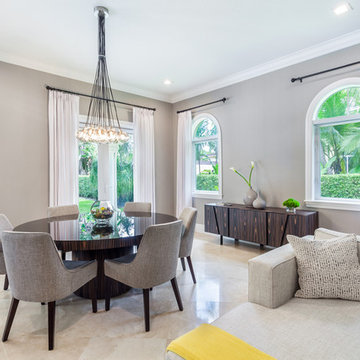
Photo of a large contemporary open concept family room in Miami with a game room, grey walls, marble floors, a wood stove, a tile fireplace surround, a wall-mounted tv and beige floor.
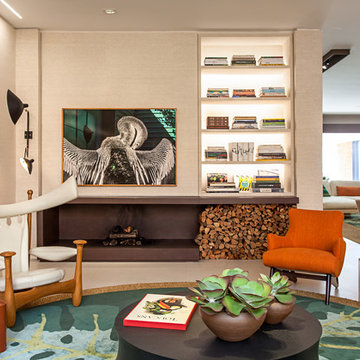
Danae
https://www.dekton.es/colores/danae
Kadum
https://www.dekton.es/colores/kadum
Carlos Piratininga
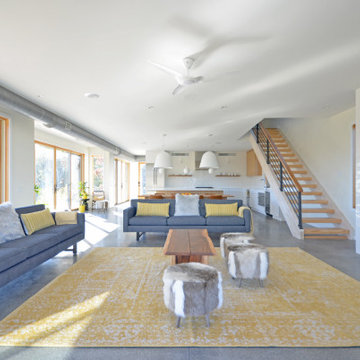
Contemporary passive solar home with radiant heat polished concrete floors. White metal siding and Thermory Ignite wood accent siding. Butterfly roof with standing seam metal.
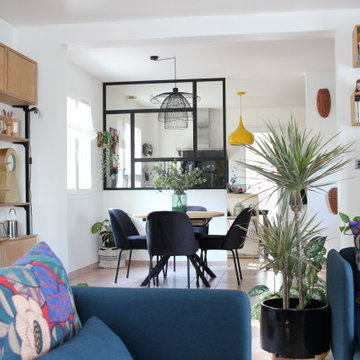
Mid-sized contemporary open concept family room in Marseille with white walls, ceramic floors, a wood stove, a metal fireplace surround, a wall-mounted tv and pink floor.
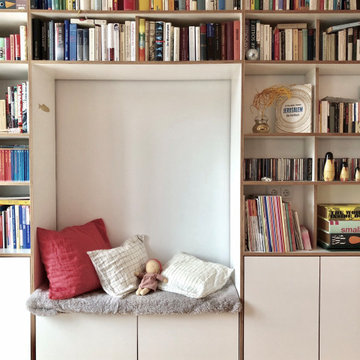
Das Wohnzimmer in Prenzlauer Berg waren ursprünglich einmal zwei Räume.
Wir haben die Wand rausgenommen und dadurch eine riesige Wohnoase geschaffen.
Die Regalwand mit der ausgesparten Sitzfläche macht den Raum unglaublich gemütlich.
In Ergänzung mit der Kaminecke und der herrlichen Sofalandschaft ist es ein extrem schöner und stimmiger Raum geworden. Eines unserer Lieblingsprojekte!
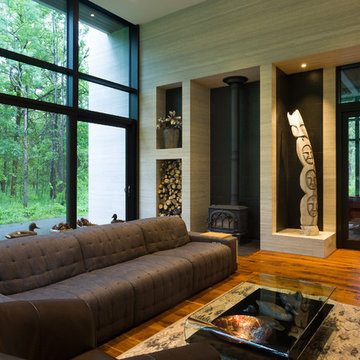
Build everything with purpose. Whether it's a spot to store wood, or a place to display art, thinking through these elements is crucial to the end success of the build.
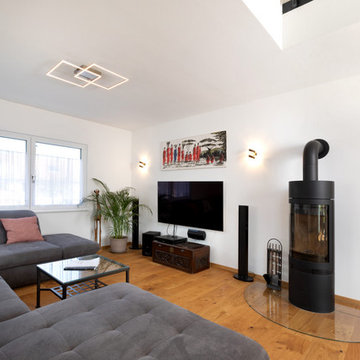
Der Kamin im Wohnzimmer sorgt an kalten Tagen für zusätzliche Wärme. Schönes Detail ist die Wandaussparung für das Brennholz.
Inspiration for a mid-sized contemporary open concept family room in Stuttgart with white walls, light hardwood floors, a wood stove, a metal fireplace surround, a wall-mounted tv and brown floor.
Inspiration for a mid-sized contemporary open concept family room in Stuttgart with white walls, light hardwood floors, a wood stove, a metal fireplace surround, a wall-mounted tv and brown floor.
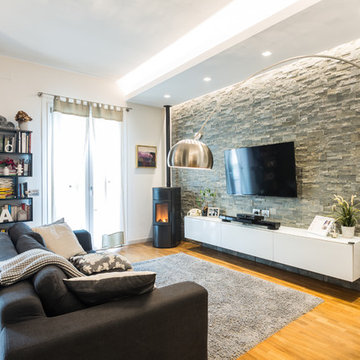
Lorenzo Giambi
This is an example of a mid-sized contemporary open concept family room in Bologna with white walls, medium hardwood floors, a wood stove, a metal fireplace surround, a wall-mounted tv and brown floor.
This is an example of a mid-sized contemporary open concept family room in Bologna with white walls, medium hardwood floors, a wood stove, a metal fireplace surround, a wall-mounted tv and brown floor.
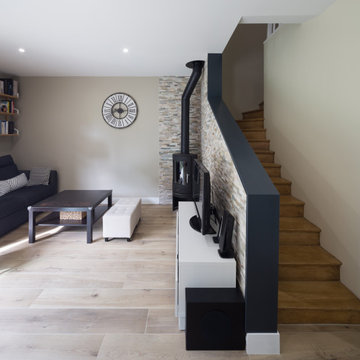
SEJOUR/ESCALIER - Devant l'espace salon, l'escalier ouvert en bois qui a été conservé, avec une finition métal sur l'épaisseur du mur, faisant office de main courante © Hugo Hébrard
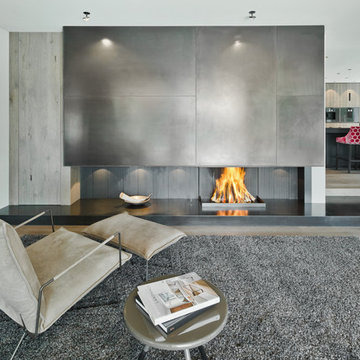
Expansive contemporary open concept family room in Munich with white walls, medium hardwood floors, a wood stove, a metal fireplace surround and brown floor.
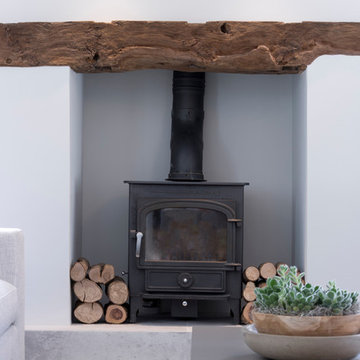
A once dark dated small room has now been transformed into a natural light filled space in this total home renovation. Working with Llama Architects and Llama Projects on the total renovation of this wonderfully located property. Opening up the existing ground floor and creating a new stunning entrance hallway allowed us to create a more open plan, beautifully natual light filled elegant Family / Morning Room near to the fabulous B3 Bulthaup newly installed kitchen. Working with the clients existing wood burner & art work we created a stylish cosy area with all new large format tiled flooring, plastered in fireplace, replacing the exposed brick and chunky oak window cills throughout. Stylish furniture and lighting design in calming soft colour tones to compliment the new interior scheme. This room now is a wonderfully functioning part of the homes newly renovated floor plan. A few Before images are at the end of the album.
Contemporary Family Room Design Photos with a Wood Stove
6
