Contemporary Family Room Design Photos with a Wood Stove
Refine by:
Budget
Sort by:Popular Today
81 - 100 of 738 photos
Item 1 of 3
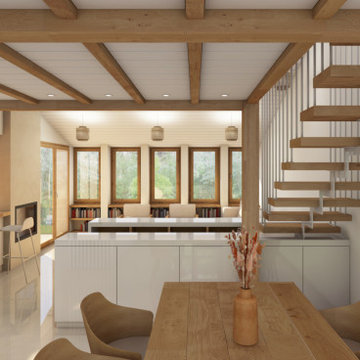
La rénovation et l'extension de cette maison individuelle est l'occasion d'offrir de nouvelles vues sur le jardin et d'améliorer la qualité de la lumière dans les espaces à vivre.
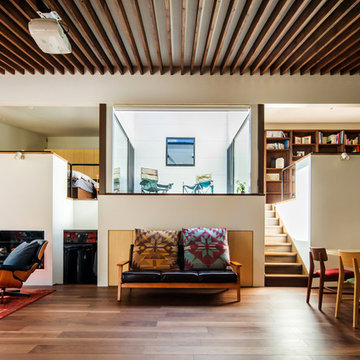
建築工房DADA
Photo of a contemporary open concept family room in Other with a wood stove, a freestanding tv, white walls, medium hardwood floors and brown floor.
Photo of a contemporary open concept family room in Other with a wood stove, a freestanding tv, white walls, medium hardwood floors and brown floor.
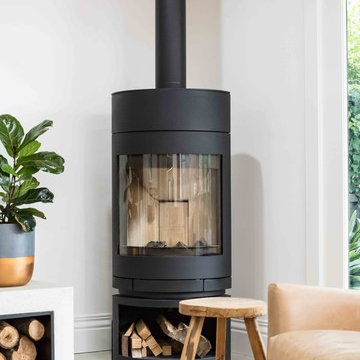
Julian Gries Photography
Photo of a mid-sized contemporary open concept family room in Melbourne with white walls, light hardwood floors, a wood stove, a metal fireplace surround and a freestanding tv.
Photo of a mid-sized contemporary open concept family room in Melbourne with white walls, light hardwood floors, a wood stove, a metal fireplace surround and a freestanding tv.
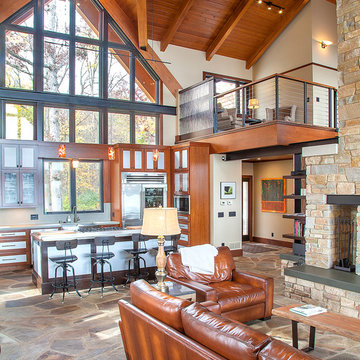
This modern contemporary home resides over a serene Wisconsin lake. The interior incorporates 3 generous bedrooms, 3 full baths, large open concept kitchen, dining area, and family room. The exterior has a combination of integrated lower and upper decks to fully capture the natural beauty of the site.
Co-design - Davis Design Studio, LLC
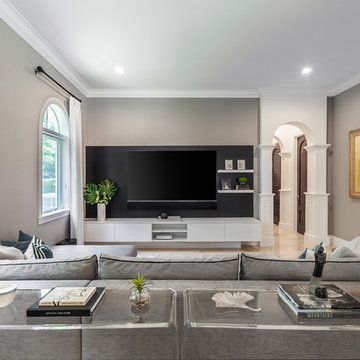
Design ideas for a large contemporary open concept family room in Miami with a game room, grey walls, marble floors, a wood stove, a tile fireplace surround, a wall-mounted tv and beige floor.
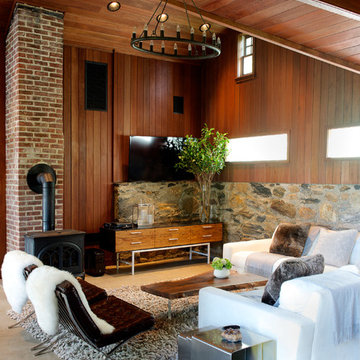
Photo of a contemporary family room in New York with brown walls, concrete floors, a wood stove, a brick fireplace surround and a wall-mounted tv.
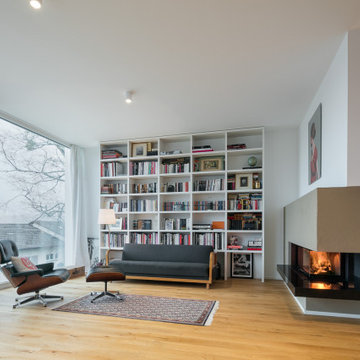
Inspiration for a large contemporary open concept family room in Stuttgart with a library, white walls, light hardwood floors, a wood stove, a plaster fireplace surround and brown floor.
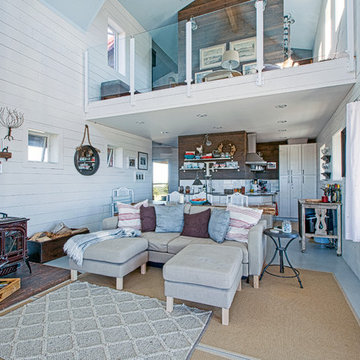
The Porch House sits perched overlooking a stretch of the Yellowstone River valley. With an expansive view of the majestic Beartooth Mountain Range and its close proximity to renowned fishing on Montana’s Stillwater River you have the beginnings of a great Montana retreat. This structural insulated panel (SIP) home effortlessly fuses its sustainable features with carefully executed design choices into a modest 1,200 square feet. The SIPs provide a robust, insulated envelope while maintaining optimal interior comfort with minimal effort during all seasons. A twenty foot vaulted ceiling and open loft plan aided by proper window and ceiling fan placement provide efficient cross and stack ventilation. A custom square spiral stair, hiding a wine cellar access at its base, opens onto a loft overlooking the vaulted living room through a glass railing with an apparent Nordic flare. The “porch” on the Porch House wraps 75% of the house affording unobstructed views in all directions. It is clad in rusted cold-rolled steel bands of varying widths with patterned steel “scales” at each gable end. The steel roof connects to a 3,600 gallon rainwater collection system in the crawlspace for site irrigation and added fire protection given the remote nature of the site. Though it is quite literally at the end of the road, the Porch House is the beginning of many new adventures for its owners.
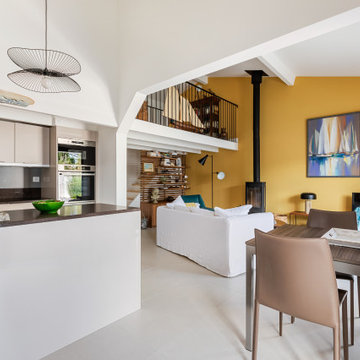
Large contemporary open concept family room in Angers with yellow walls, ceramic floors, a wood stove, a metal fireplace surround, a freestanding tv, white floor and exposed beam.
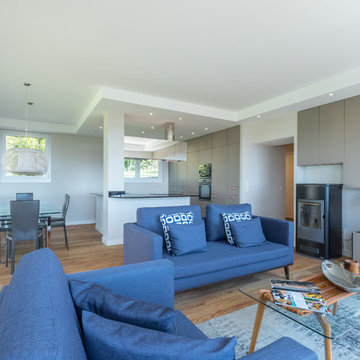
L'ensemble cuisine - salon - salle à manger : 65 m2. Réalisation sur mesure d'un meuble de salon dans les tons des meubles de la cuisine. Parquet chêne massif - poêle à bois à granulés.
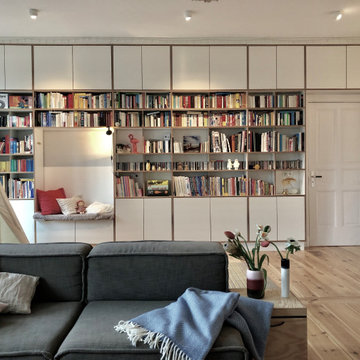
Das Wohnzimmer in Prenzlauer Berg waren ursprünglich einmal zwei Räume.
Wir haben die Wand rausgenommen und dadurch eine riesige Wohnoase geschaffen.
Die Regalwand mit der ausgesparten Sitzfläche macht den Raum unglaublich gemütlich.
In Ergänzung mit der Kaminecke und der herrlichen Sofalandschaft ist es ein extrem schöner und stimmiger Raum geworden. Eines unserer Lieblingsprojekte!
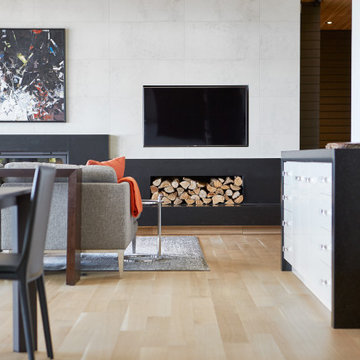
Open concept contemporary family room in this breathtaking cottage.
This is an example of a large contemporary open concept family room in Toronto with grey walls, light hardwood floors, a wood stove, a tile fireplace surround, brown floor and a built-in media wall.
This is an example of a large contemporary open concept family room in Toronto with grey walls, light hardwood floors, a wood stove, a tile fireplace surround, brown floor and a built-in media wall.
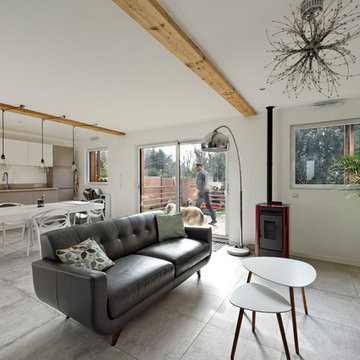
Les poutres porteuses permettent de délimiter l'espace salon, l'espace cuisine aussi.
L'espace salon trouve sa place de l'autre côté avec un poêle à bois.
David Boureau photopgraphe
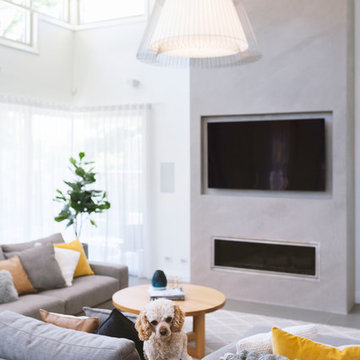
H Creations
This is an example of a contemporary family room in Canberra - Queanbeyan with white walls, a wood stove, a plaster fireplace surround, a wall-mounted tv and orange floor.
This is an example of a contemporary family room in Canberra - Queanbeyan with white walls, a wood stove, a plaster fireplace surround, a wall-mounted tv and orange floor.
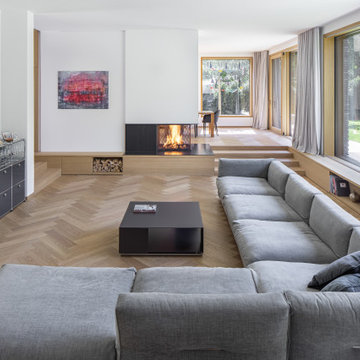
Ein hochschiebbarer Funkenschutzvorhang sorgt für zusätzliche Sicherheit bei einem offenen Kamin.
Expansive contemporary open concept family room in Munich with white walls, medium hardwood floors, a wood stove and brown floor.
Expansive contemporary open concept family room in Munich with white walls, medium hardwood floors, a wood stove and brown floor.
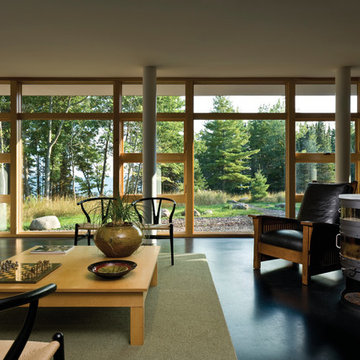
Photo of a large contemporary open concept family room in Chicago with beige walls, concrete floors, a wood stove, a metal fireplace surround, no tv and black floor.
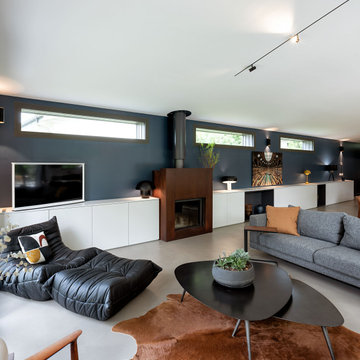
Maison contemporaine avec bardage bois ouverte sur la nature
Design ideas for an expansive contemporary open concept family room in Paris with white walls, concrete floors, a wood stove, a metal fireplace surround, a freestanding tv and grey floor.
Design ideas for an expansive contemporary open concept family room in Paris with white walls, concrete floors, a wood stove, a metal fireplace surround, a freestanding tv and grey floor.
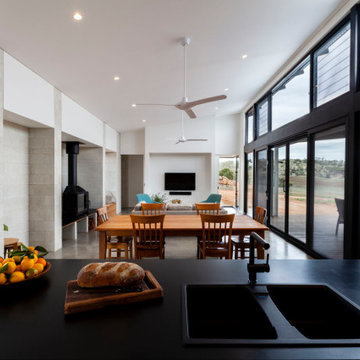
Design ideas for a mid-sized contemporary family room in Other with concrete floors, a wood stove and grey floor.
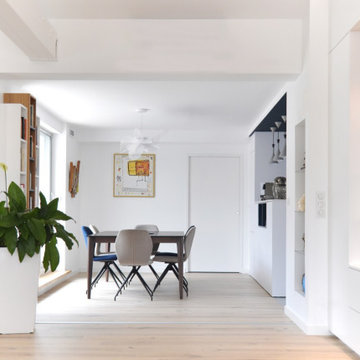
Au bout de la bibliothèque a été créée une petite niche toute en hauteur, qui fera office de vitrine avec ses éclairages à led intégrés, soit un petit cabinet de curiosités.
Dans le prolongement du salon se situe l'espace séjour et cuisine ouverte.
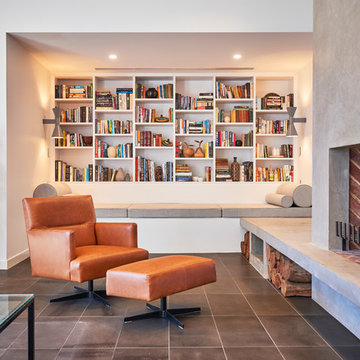
Evolved Images
Photo of a mid-sized contemporary open concept family room in Adelaide with a library, white walls, ceramic floors, a wood stove, a concrete fireplace surround and grey floor.
Photo of a mid-sized contemporary open concept family room in Adelaide with a library, white walls, ceramic floors, a wood stove, a concrete fireplace surround and grey floor.
Contemporary Family Room Design Photos with a Wood Stove
5