Contemporary Family Room Design Photos with a Wood Stove
Refine by:
Budget
Sort by:Popular Today
141 - 160 of 738 photos
Item 1 of 3
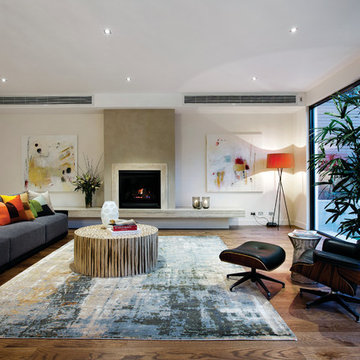
Hamed was working for Atkinson Pontifex who are the Builders of this Beautiful House in Toorak.
This is an example of a large contemporary open concept family room in Melbourne with medium hardwood floors, a stone fireplace surround, a wood stove and no tv.
This is an example of a large contemporary open concept family room in Melbourne with medium hardwood floors, a stone fireplace surround, a wood stove and no tv.
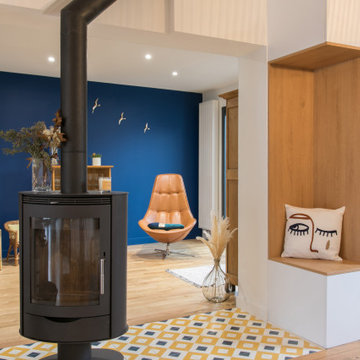
Agrandissement avec poêle à bois central qui pivote à 360 degrès
Inspiration for a contemporary open concept family room with a library, blue walls, light hardwood floors, a wood stove and yellow floor.
Inspiration for a contemporary open concept family room with a library, blue walls, light hardwood floors, a wood stove and yellow floor.
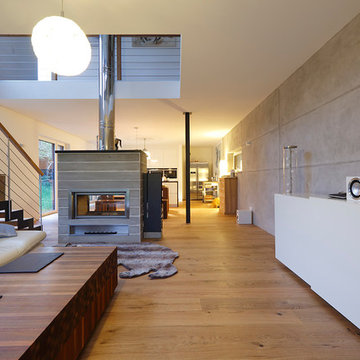
Fotograf Norbert Liesz
Inspiration for a large contemporary open concept family room in Munich with grey walls, light hardwood floors, a wood stove and a stone fireplace surround.
Inspiration for a large contemporary open concept family room in Munich with grey walls, light hardwood floors, a wood stove and a stone fireplace surround.
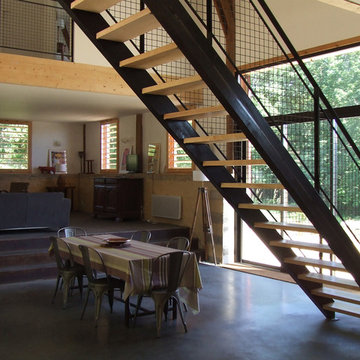
Sol en béton quartzé-lissé avec contremarche en acier
Double-hauteur avec escalier bois-acier reliant la galerie de distribution des espaces de nuit
This is an example of a mid-sized contemporary loft-style family room in Bordeaux with a home bar, concrete floors, a wood stove, a metal fireplace surround and black floor.
This is an example of a mid-sized contemporary loft-style family room in Bordeaux with a home bar, concrete floors, a wood stove, a metal fireplace surround and black floor.
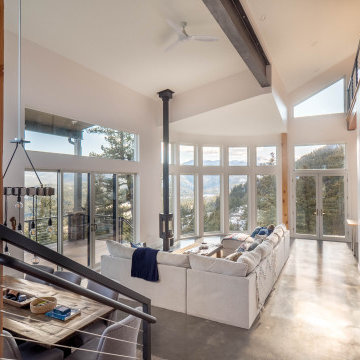
This open living plan has amazing view of the Mountain ranges around it. It opens to a large, covered deck.
Photo of a large contemporary open concept family room in Denver with white walls, a wood stove and beige floor.
Photo of a large contemporary open concept family room in Denver with white walls, a wood stove and beige floor.
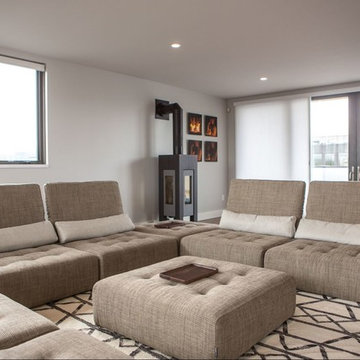
Inspiration for a mid-sized contemporary open concept family room in Other with grey walls, dark hardwood floors and a wood stove.
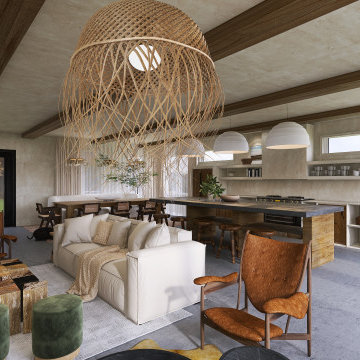
Living/ Dining Room
Photo of an expansive contemporary enclosed family room in Kansas City with beige walls, concrete floors, a wood stove, a plaster fireplace surround, grey floor and exposed beam.
Photo of an expansive contemporary enclosed family room in Kansas City with beige walls, concrete floors, a wood stove, a plaster fireplace surround, grey floor and exposed beam.
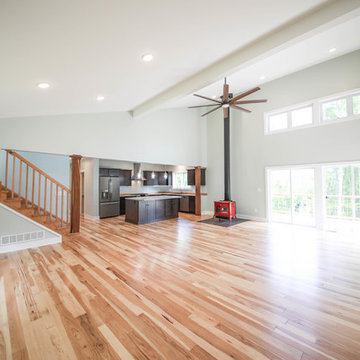
Paint Color SW6204 "Sea Salt". Stove is Vermont Castings Defiant Flexburn, in the color of Bordeaux. Beautiful locally-sourced hardwood flooring provided by Mountain Craft Wide Plank (Matt Thorne). The flooring is blended hickory in 3", 4" and 5", and cut, dried, milled, and used in West Virginia.
Photo Credit: https://www.wildsky-creative.com/
3D Virtual Tour is available here: https://bit.ly/2OhDxwD
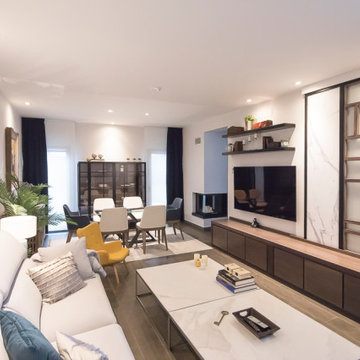
En este espacio, ademas de cumplir con las equipaciones necesarias en el día a día, teníamos que dar solución y cierre a un espacio de entrada que carecía de puerta y que hacia que la vivienda perdiera parte de su eficiencia energética.
El resultado fue unir un elemento que a la vez que cumplía esa función, se encargara de reflejar un aire cultural y decorativo al espacio.
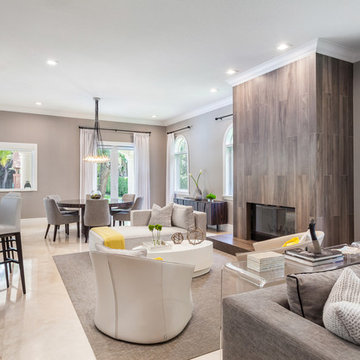
This is an example of a large contemporary open concept family room in Miami with a game room, grey walls, marble floors, a wood stove, a tile fireplace surround, a wall-mounted tv and beige floor.
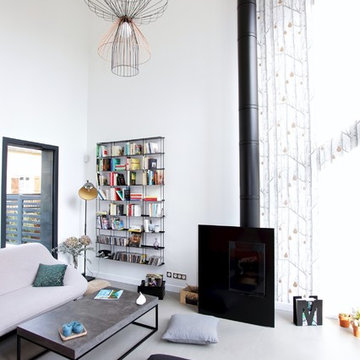
julien Biaugeaud
Photo of a mid-sized contemporary open concept family room in Paris with a library, white walls, concrete floors, a wood stove, a metal fireplace surround, no tv and grey floor.
Photo of a mid-sized contemporary open concept family room in Paris with a library, white walls, concrete floors, a wood stove, a metal fireplace surround, no tv and grey floor.
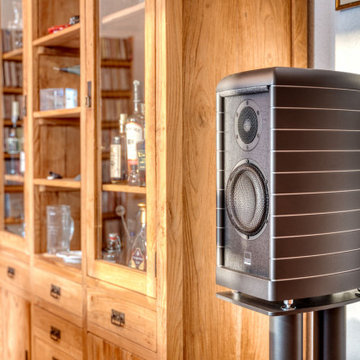
Der Sound sollte mehrkanalig aber sehr audiophil sein. So entschied man sich für eine 4.0 Anordnung mit zwei Lautsprechern vorn und zwei Lautsprechern hinten, ohne Subwoofer und ohne Centerspeaker. Einen Centerspeaker wollte der Bauherr schlicht und einfach nicht. Bei so hochwertigen Lautsprechern, die z.B. eine Stimme selbst schon perfekt zwischen den Lautsprechern abbilden können, ist ein selbiger aber auch nicht zwingend erforderlich. Auf den Subwoofer wurde verzichtet, weil die Hauptlautsprecher schon ausreichend Tiefgang im Raum erzeugen und weil nicht absolute Spitzenpegel gefordert waren.
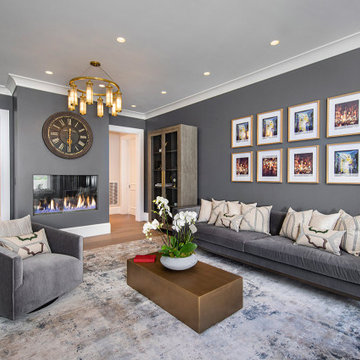
Photo of a large contemporary open concept family room in San Francisco with grey walls, medium hardwood floors, a wood stove, a plaster fireplace surround and brown floor.
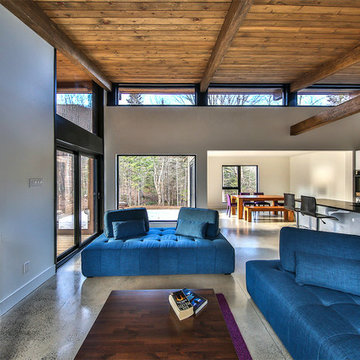
Martin Dufour architecte
Photographe: Dany St-Arnaud
Construction JRM Champagne
This is an example of a mid-sized contemporary open concept family room in Montreal with white walls, concrete floors, a wood stove and no tv.
This is an example of a mid-sized contemporary open concept family room in Montreal with white walls, concrete floors, a wood stove and no tv.
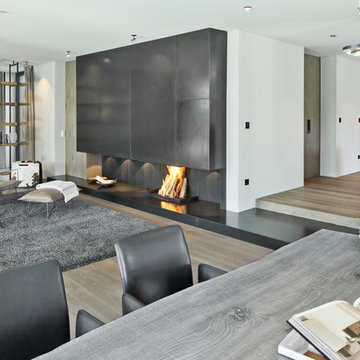
Design ideas for an expansive contemporary open concept family room in Munich with white walls, medium hardwood floors, a wood stove, a metal fireplace surround and brown floor.
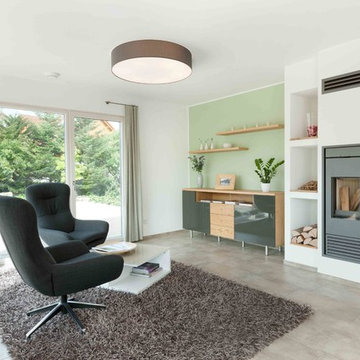
Das gemütliche Wohnzimmer verfügt über einen Kamin. Die bodentiefen Fenster lassen viel Tageslicht ins Rauminnere.
Inspiration for a mid-sized contemporary open concept family room in Stuttgart with green walls, ceramic floors, a wood stove, a plaster fireplace surround, no tv and beige floor.
Inspiration for a mid-sized contemporary open concept family room in Stuttgart with green walls, ceramic floors, a wood stove, a plaster fireplace surround, no tv and beige floor.
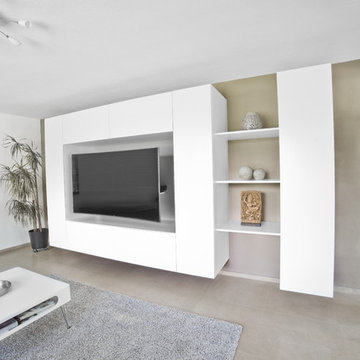
Schnittstelle 03
Inspiration for a large contemporary open concept family room in Stuttgart with white walls, limestone floors, a wood stove, a plaster fireplace surround, a wall-mounted tv and beige floor.
Inspiration for a large contemporary open concept family room in Stuttgart with white walls, limestone floors, a wood stove, a plaster fireplace surround, a wall-mounted tv and beige floor.
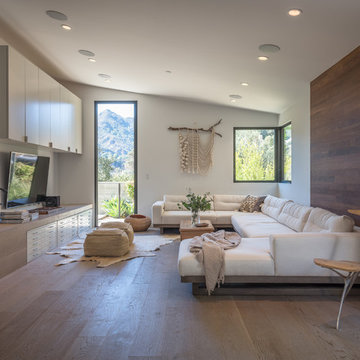
The wood wall is salvaged mahogany stripped and refinished with a matte finish. The sofa is by Restoration Hardware.
Wall Hanging by Melissa Flynn
Photography by Paul Schefz
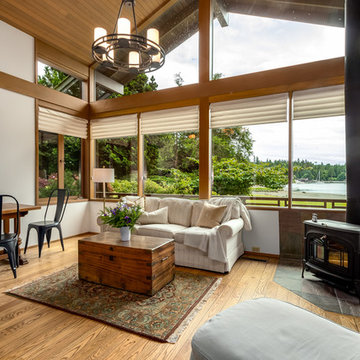
This is an example of a large contemporary loft-style family room in Seattle with brown walls, medium hardwood floors, a wood stove, a stone fireplace surround and brown floor.
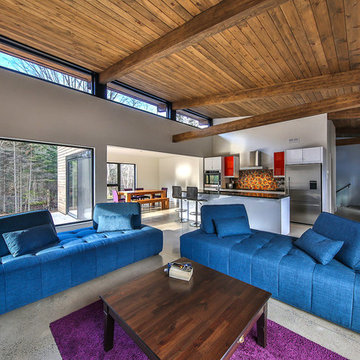
Martin Dufour architecte
Photographe: Dany St-Arnaud
Construction JRM Champagne
Design ideas for a mid-sized contemporary open concept family room in Montreal with white walls, concrete floors and a wood stove.
Design ideas for a mid-sized contemporary open concept family room in Montreal with white walls, concrete floors and a wood stove.
Contemporary Family Room Design Photos with a Wood Stove
8