Contemporary Family Room Design Photos with a Wood Stove
Refine by:
Budget
Sort by:Popular Today
61 - 80 of 738 photos
Item 1 of 3
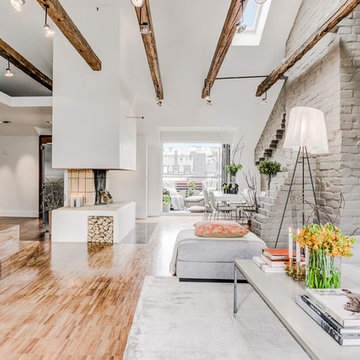
Mid-sized contemporary open concept family room in Stockholm with grey walls, light hardwood floors, no tv, brown floor, a wood stove and a concrete fireplace surround.
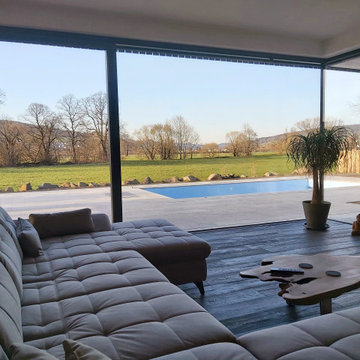
Haus R wurde als quadratischer Wohnkörper konzipert, welcher sich zur Erschließungsseite differenziert. Mit seinen großzügigen Wohnbereichen öffnet sich das ebenerdige Gebäude zu den rückwärtigen Freiflächen und fließt in den weitläufigen Außenraum.
Eine gestaltprägende Holzverschalung im Außenbereich, akzentuierte Materialien im Innenraum, sowie die Kombination mit großformatigen Verglasungen setzen das Gebäude bewußt in Szene.
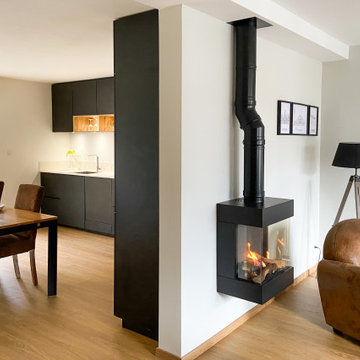
This is an example of a contemporary family room in Other with a wood stove and a metal fireplace surround.
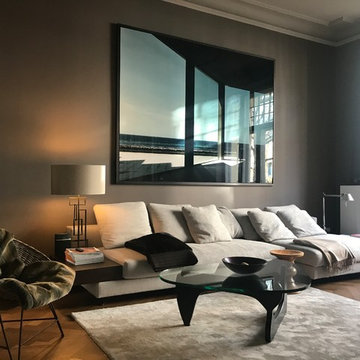
Fotos sind Eigentum von room-mood
Inspiration for a small contemporary enclosed family room in Berlin with brown walls, a wood stove, a metal fireplace surround, medium hardwood floors and brown floor.
Inspiration for a small contemporary enclosed family room in Berlin with brown walls, a wood stove, a metal fireplace surround, medium hardwood floors and brown floor.
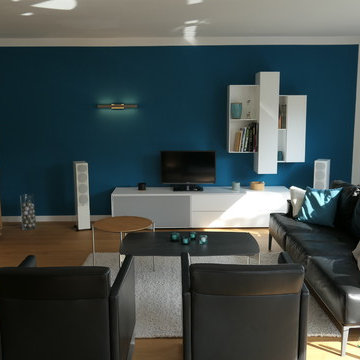
Der vorher sehr dunkle Wohnbereich wird komplett umgestaltet. Durch die Vergrößerung der Fensterfront fließt nun deutlich mehr Tageslicht in den Raum. Der Boden wird aus Eichenparkett gestaltet. Einen bewußten Kontrast dazu setzt die Akzentwand in petrol auf der sich die weißen Möbel gut abheben. Die schwarzen Ledersitzmöbel runden den Bereich perfekt ab.

Periscope House draws light into a young family’s home, adding thoughtful solutions and flexible spaces to 1950s Art Deco foundations.
Our clients engaged us to undertake a considered extension to their character-rich home in Malvern East. They wanted to celebrate their home’s history while adapting it to the needs of their family, and future-proofing it for decades to come.
The extension’s form meets with and continues the existing roofline, politely emerging at the rear of the house. The tones of the original white render and red brick are reflected in the extension, informing its white Colorbond exterior and selective pops of red throughout.
Inside, the original home’s layout has been reimagined to better suit a growing family. Once closed-in formal dining and lounge rooms were converted into children’s bedrooms, supplementing the main bedroom and a versatile fourth room. Grouping these rooms together has created a subtle definition of zones: private spaces are nestled to the front, while the rear extension opens up to shared living areas.
A tailored response to the site, the extension’s ground floor addresses the western back garden, and first floor (AKA the periscope) faces the northern sun. Sitting above the open plan living areas, the periscope is a mezzanine that nimbly sidesteps the harsh afternoon light synonymous with a western facing back yard. It features a solid wall to the west and a glass wall to the north, emulating the rotation of a periscope to draw gentle light into the extension.
Beneath the mezzanine, the kitchen, dining, living and outdoor spaces effortlessly overlap. Also accessible via an informal back door for friends and family, this generous communal area provides our clients with the functionality, spatial cohesion and connection to the outdoors they were missing. Melding modern and heritage elements, Periscope House honours the history of our clients’ home while creating light-filled shared spaces – all through a periscopic lens that opens the home to the garden.
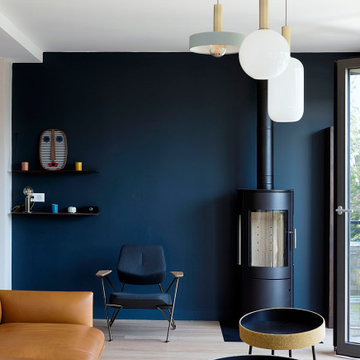
vue du séjour vers le poêle à bois
Inspiration for a large contemporary open concept family room in Paris with a home bar, beige walls, light hardwood floors, a wood stove, a metal fireplace surround and beige floor.
Inspiration for a large contemporary open concept family room in Paris with a home bar, beige walls, light hardwood floors, a wood stove, a metal fireplace surround and beige floor.
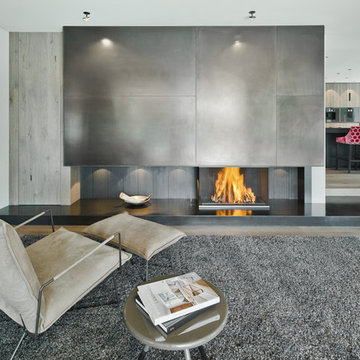
Design ideas for an expansive contemporary open concept family room in Munich with white walls, medium hardwood floors, a wood stove, a metal fireplace surround, brown floor and a concealed tv.
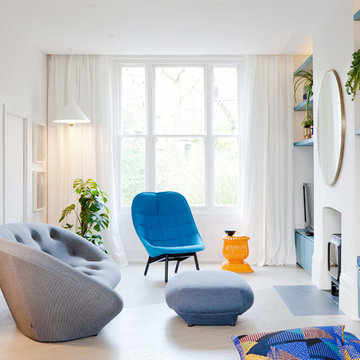
Megan Taylor
Mid-sized contemporary enclosed family room in London with white walls, a wood stove and a freestanding tv.
Mid-sized contemporary enclosed family room in London with white walls, a wood stove and a freestanding tv.
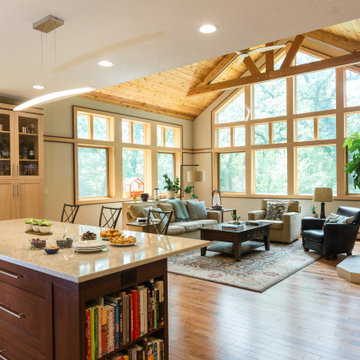
Family Room and open concept Kitchen
Photo of a large contemporary open concept family room in Other with green walls, medium hardwood floors, a wood stove, brown floor and vaulted.
Photo of a large contemporary open concept family room in Other with green walls, medium hardwood floors, a wood stove, brown floor and vaulted.
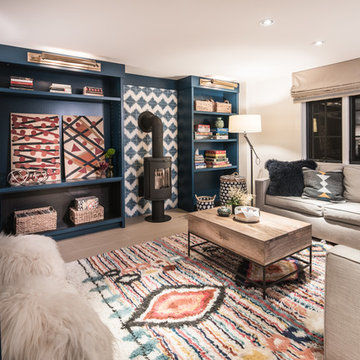
Design ideas for a contemporary family room in Other with white walls, light hardwood floors, a wood stove, a metal fireplace surround and beige floor.
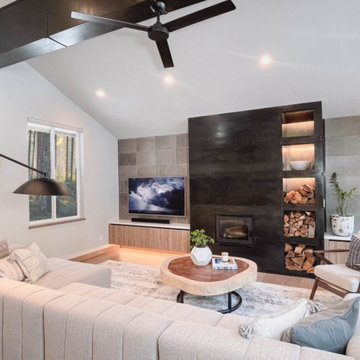
Custom cold rolled steel fireplace facade (for the wood burning stove) with lighted niches for firewood and decor. The metal is mimicked in the vaulted ceiling beam. The focal wall features floating cabinetry with toe kick lighting and leather wall tiles. We enlarged the windows for more light and a better forest view. A channeled sectional with arched floor lamp and tree root coffee table complete the welcoming space.
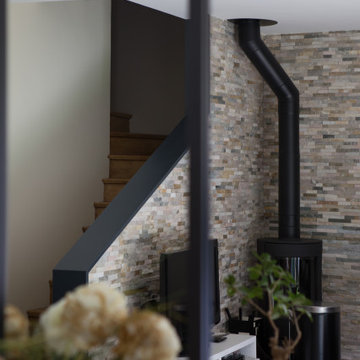
SEJOUR - Un reflet qui laisse entrevoir l'escalier et le poêle à bois...
© Hugo Hébrard
Inspiration for a mid-sized contemporary open concept family room in Paris with beige walls, light hardwood floors, a wood stove, a metal fireplace surround, beige floor and brick walls.
Inspiration for a mid-sized contemporary open concept family room in Paris with beige walls, light hardwood floors, a wood stove, a metal fireplace surround, beige floor and brick walls.
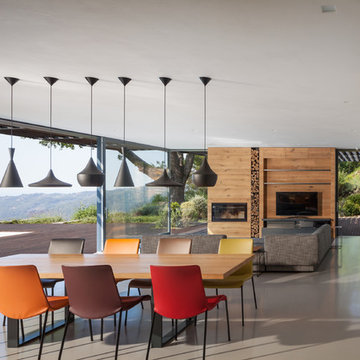
Andrea Zanchi Photography
Photo of a contemporary family room in Other with grey walls, concrete floors, a wood stove, a wood fireplace surround and a freestanding tv.
Photo of a contemporary family room in Other with grey walls, concrete floors, a wood stove, a wood fireplace surround and a freestanding tv.
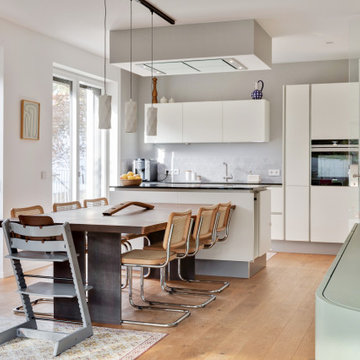
Design ideas for a large contemporary open concept family room in Nuremberg with painted wood floors and a wood stove.
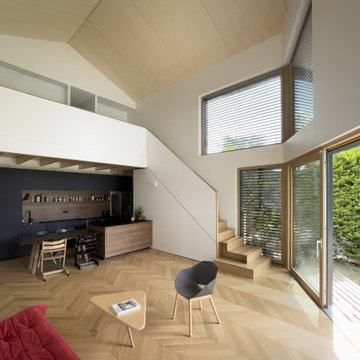
Séjour en double hauteur avec plafond bois contre-plaqué, grandes ouvertures et baie coulissante donnant sur la piscine.
Design ideas for a mid-sized contemporary loft-style family room in Lyon with white walls, medium hardwood floors, a wood stove, no tv, beige floor and wood.
Design ideas for a mid-sized contemporary loft-style family room in Lyon with white walls, medium hardwood floors, a wood stove, no tv, beige floor and wood.
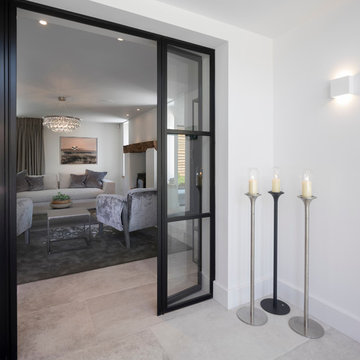
A once dark dated small room has now been transformed into a natural light filled space in this total home renovation. Working with Llama Architects and Llama Projects on the total renovation of this wonderfully located property. Opening up the existing ground floor and creating a new stunning entrance hallway allowed us to create a more open plan, beautifully natual light filled elegant Family / Morning Room near to the fabulous B3 Bulthaup newly installed kitchen. Working with the clients existing wood burner & art work we created a stylish cosy area with all new large format tiled flooring, plastered in fireplace, replacing the exposed brick and chunky oak window cills throughout. Stylish furniture and lighting design in calming soft colour tones to compliment the new interior scheme. This room now is a wonderfully functioning part of the homes newly renovated floor plan. A few Before images are at the end of the album.
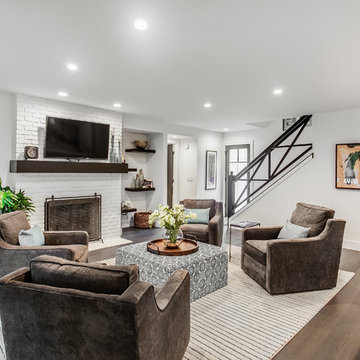
This is an example of a contemporary open concept family room in Grand Rapids with white walls, medium hardwood floors, a wood stove, a brick fireplace surround, a wall-mounted tv and brown floor.
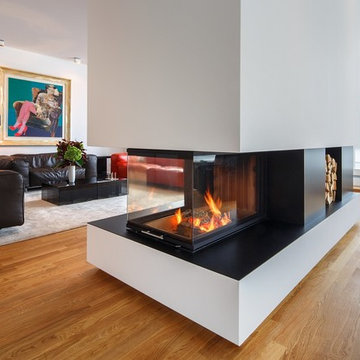
Inspiration for a large contemporary open concept family room in Berlin with a library, white walls, medium hardwood floors, a wood stove, a concrete fireplace surround, no tv and beige floor.
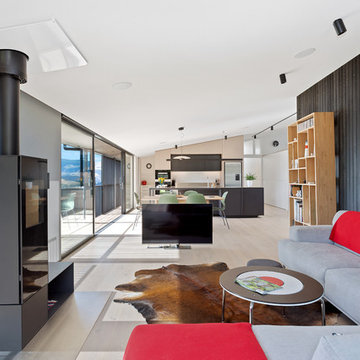
This is an example of a contemporary open concept family room in Hamilton with brown walls, light hardwood floors, a wood stove, a freestanding tv and beige floor.
Contemporary Family Room Design Photos with a Wood Stove
4